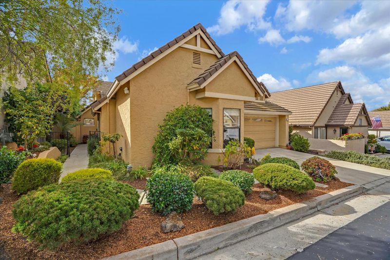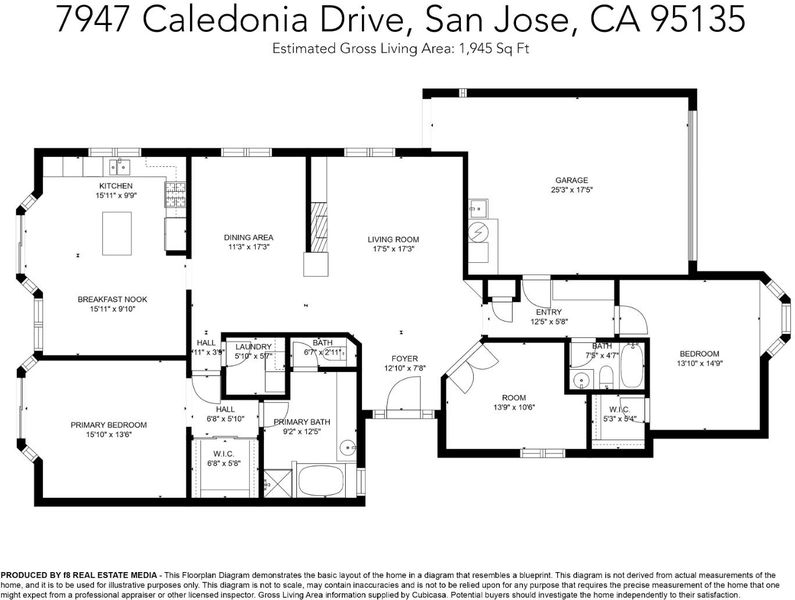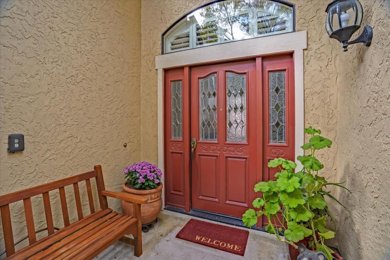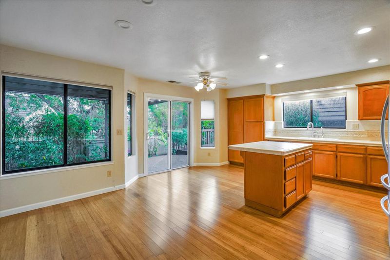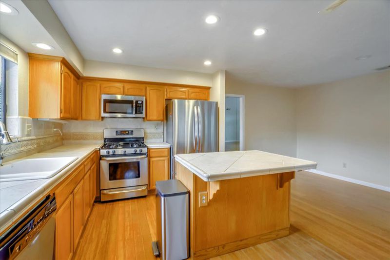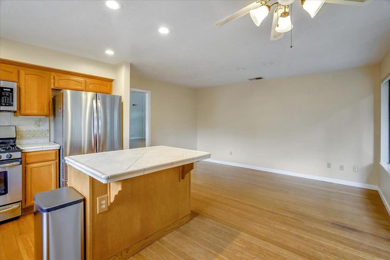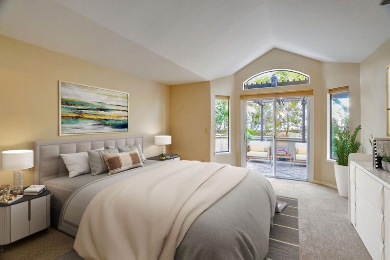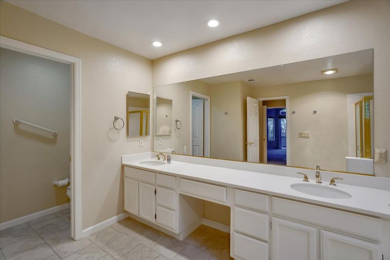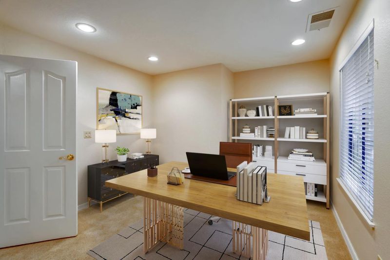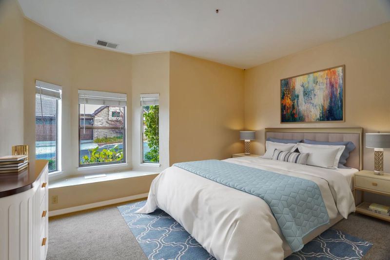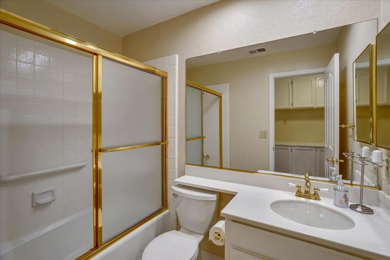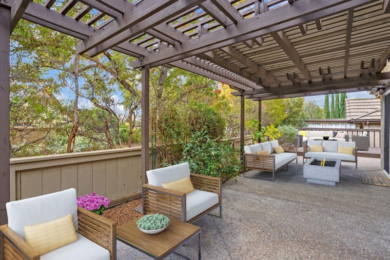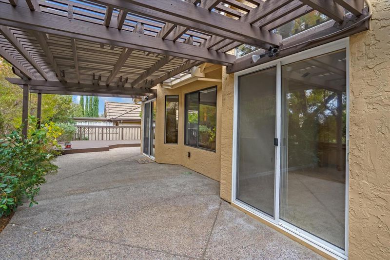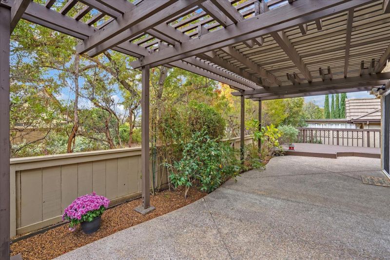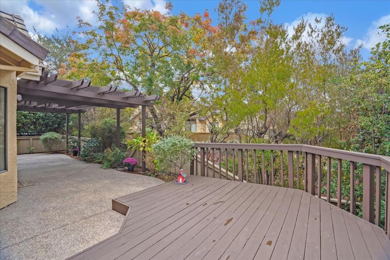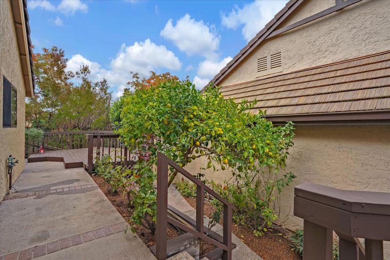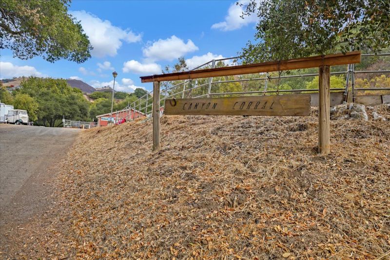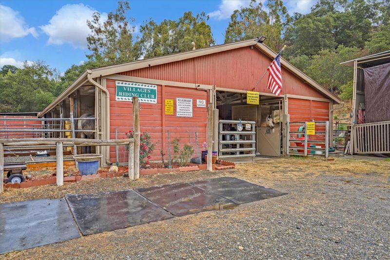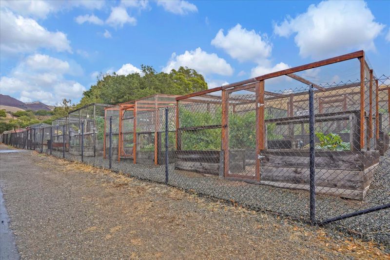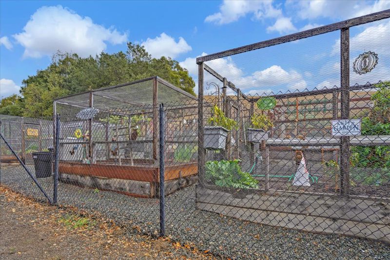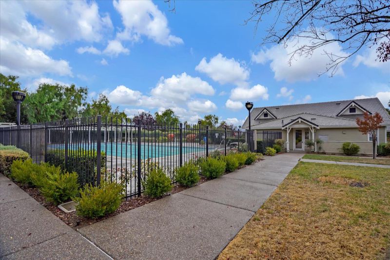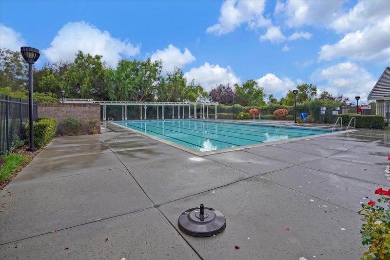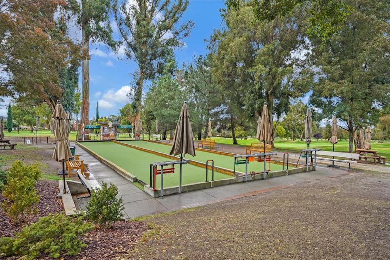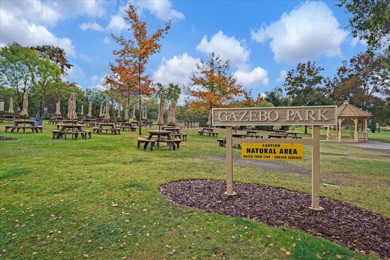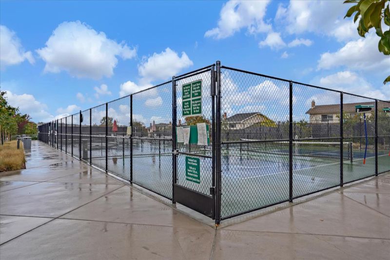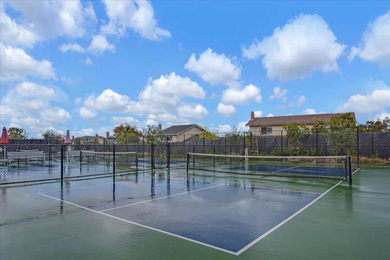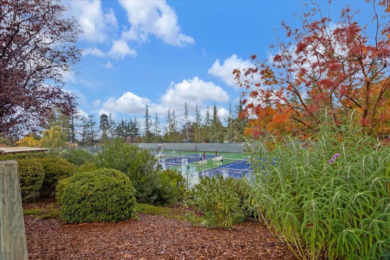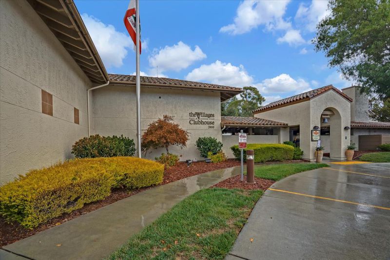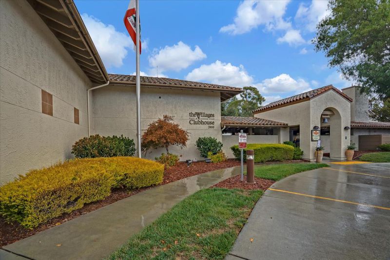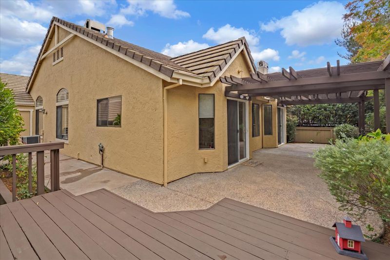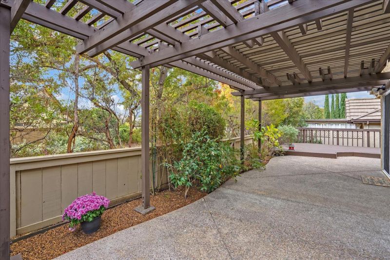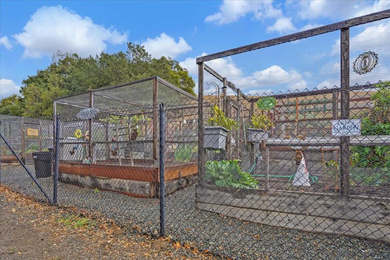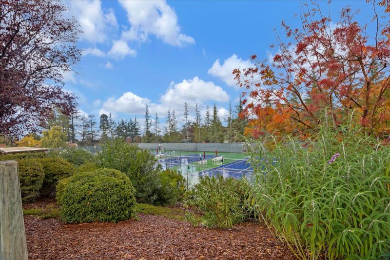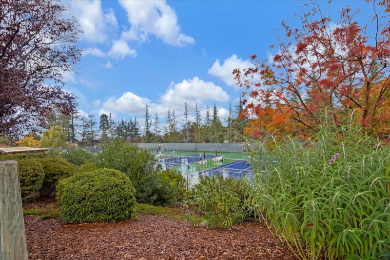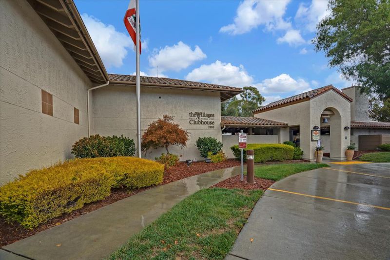 Sold 9.8% Under Asking
Sold 9.8% Under Asking
$1,070,000
1,945
SQ FT
$550
SQ/FT
7947 Caledonia Drive
@ Portree Drive - 3 - Evergreen, San Jose
- 2 Bed
- 2 Bath
- 4 Park
- 1,945 sqft
- SAN JOSE
-

$$$ PRICE REDUCTION $$$**Retire to a fantasy getaway..The Villages Golf and Country Club, gated 24-hr security, clean/safe/peaceful/quiet, deer & wild life frolic freely, 1200 acres of gorgeous green rolling hills & ponds, jump in your golf car to roam or play 18 & 9 hole golf course then head home to your almost 2000 sf spacious, all-one-level one story, 2 lg beds w/lg walk-in closets, 2 bath, plus lg office/den, walls of mirror reflect your elegant Formal dining area w/floor to ceiling windows, sep W&D rm, A/C, house fans, gas FP, contemporary styling w/white shutters, bamboo flooring, kit/fam rm w/island, newer SS appliances, leads to generous sunny, private deck surrounded by forest views, roses and a luscious lemon tree! Socialize w/new friends w/100+ Clubs, 4 Pools/Jacuzzi's, Restaurant/Bistro/Bar on site, tennis/pickleball/bocce ball/horse stables/RV/Boat storage/hiking trails/gym/library/post office, low HOA dues of $374./mo,1 person must be 55+, vacant, virtually staged.
- Days on Market
- 33 days
- Current Status
- Sold
- Sold Price
- $1,070,000
- Under List Price
- 9.8%
- Original Price
- $1,249,000
- List Price
- $1,175,000
- On Market Date
- Nov 1, 2022
- Contract Date
- Nov 26, 2022
- Close Date
- Dec 28, 2022
- Property Type
- Single Family Home
- Area
- 3 - Evergreen
- Zip Code
- 95135
- MLS ID
- ML81911976
- APN
- 665-56-027
- Year Built
- 1988
- Stories in Building
- 1
- Possession
- COE
- COE
- Dec 28, 2022
- Data Source
- MLSL
- Origin MLS System
- MLSListings, Inc.
Silver Oak Elementary School
Public K-6 Elementary
Students: 607 Distance: 1.8mi
Tom Matsumoto Elementary School
Public K-6 Elementary
Students: 657 Distance: 1.9mi
Chaboya Middle School
Public 7-8 Middle
Students: 1094 Distance: 2.0mi
Laurelwood Elementary School
Public K-6 Elementary
Students: 316 Distance: 2.2mi
Evergreen Montessori School
Private n/a Montessori, Elementary, Coed
Students: 110 Distance: 2.3mi
Evergreen Elementary School
Public K-6 Elementary
Students: 738 Distance: 2.4mi
- Bed
- 2
- Bath
- 2
- Double Sinks, Full on Ground Floor, Shower and Tub, Skylight, Split Bath, Stall Shower, Tile, Tub in Primary Bedroom
- Parking
- 4
- Attached Garage, Off-Street Parking
- SQ FT
- 1,945
- SQ FT Source
- Unavailable
- Lot SQ FT
- 5,032.0
- Lot Acres
- 0.115519 Acres
- Pool Info
- Community Facility
- Kitchen
- Cooktop - Gas, Countertop - Tile, Dishwasher, Exhaust Fan, Garbage Disposal, Hood Over Range, Island, Microwave, Oven - Built-In, Oven - Gas, Oven - Self Cleaning, Oven Range, Pantry, Refrigerator
- Cooling
- Ceiling Fan, Central AC
- Dining Room
- Dining Area, Formal Dining Room
- Disclosures
- Flood Zone - See Report, Lead Base Disclosure, NHDS Report
- Family Room
- Kitchen / Family Room Combo
- Flooring
- Carpet, Laminate, Tile
- Foundation
- Concrete Slab
- Fire Place
- Gas Log, Gas Starter, Living Room
- Heating
- Central Forced Air
- Laundry
- Inside, Washer / Dryer
- Views
- Forest / Woods
- Possession
- COE
- Architectural Style
- Contemporary
- * Fee
- $374
- Name
- Villages Golf & Country Club
- Phone
- 408-223-4432
- *Fee includes
- Common Area Electricity, Common Area Gas, Landscaping / Gardening, Maintenance - Common Area, Maintenance - Road, and Pool, Spa, or Tennis
MLS and other Information regarding properties for sale as shown in Theo have been obtained from various sources such as sellers, public records, agents and other third parties. This information may relate to the condition of the property, permitted or unpermitted uses, zoning, square footage, lot size/acreage or other matters affecting value or desirability. Unless otherwise indicated in writing, neither brokers, agents nor Theo have verified, or will verify, such information. If any such information is important to buyer in determining whether to buy, the price to pay or intended use of the property, buyer is urged to conduct their own investigation with qualified professionals, satisfy themselves with respect to that information, and to rely solely on the results of that investigation.
School data provided by GreatSchools. School service boundaries are intended to be used as reference only. To verify enrollment eligibility for a property, contact the school directly.
