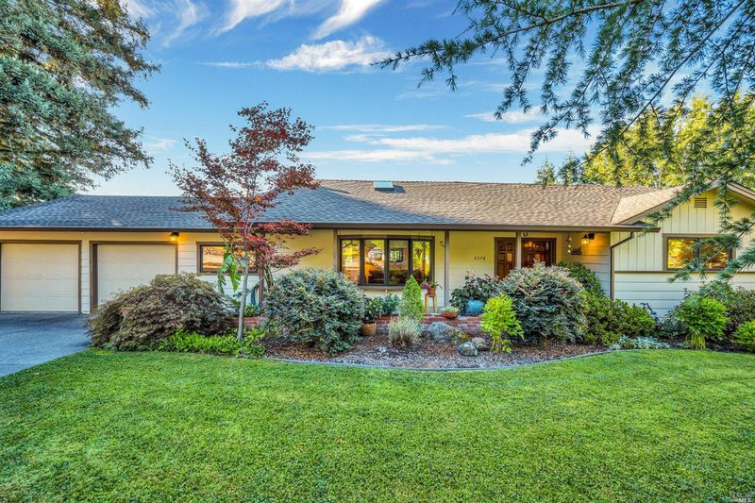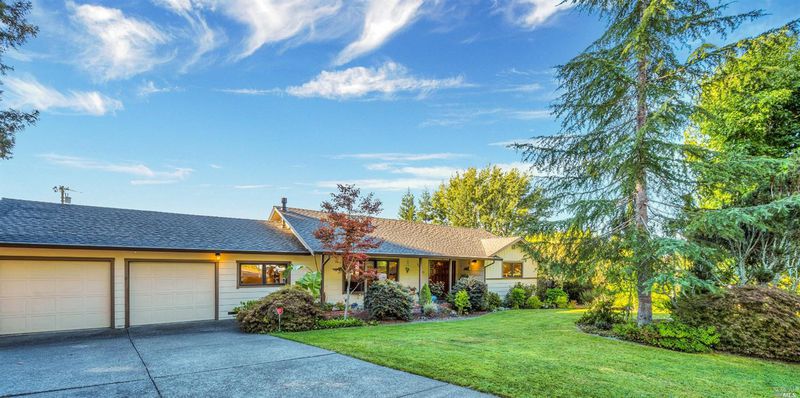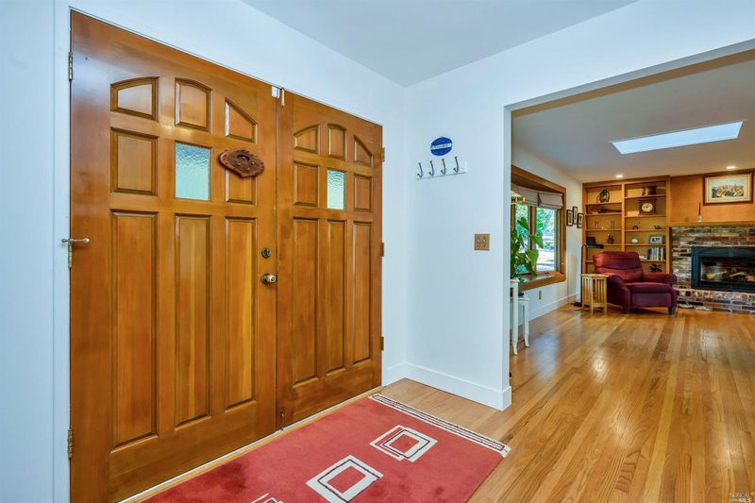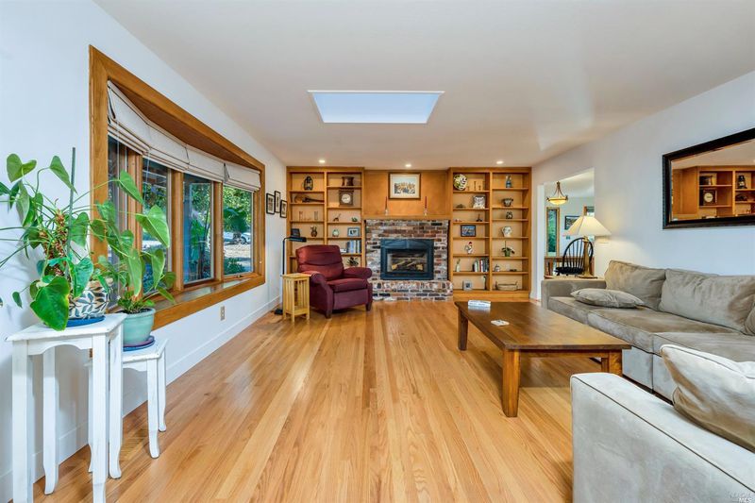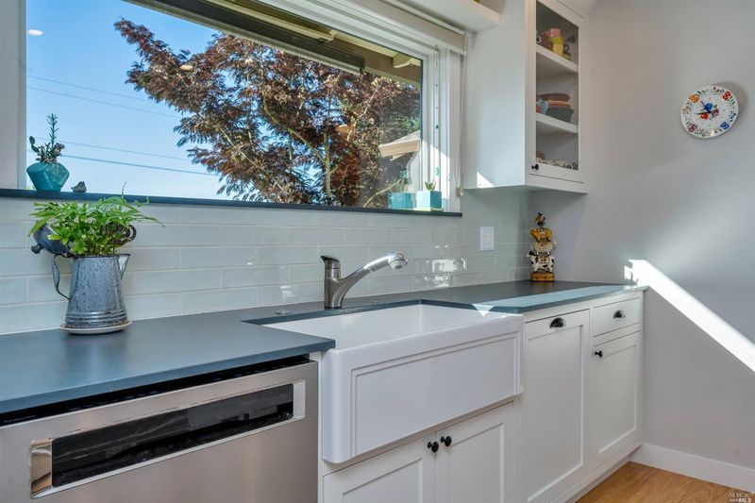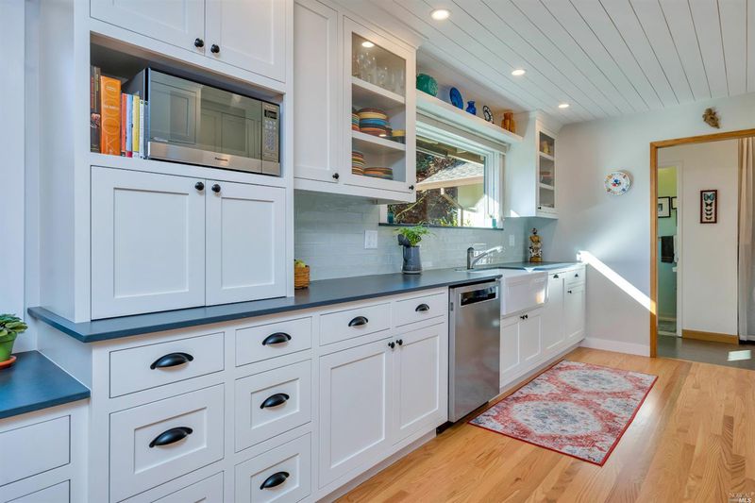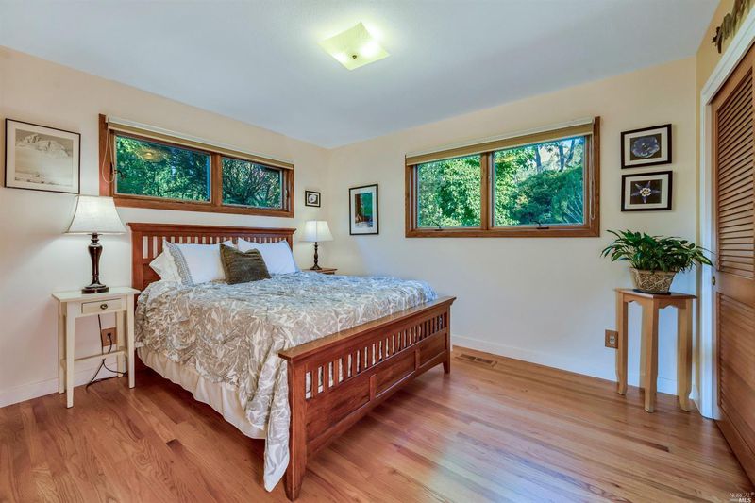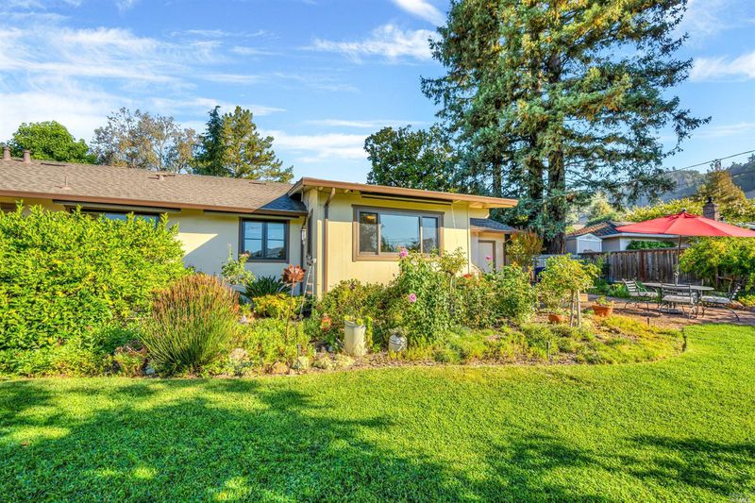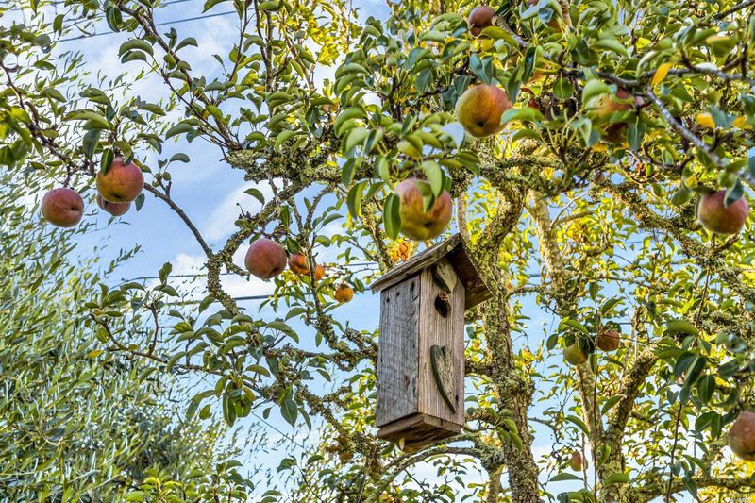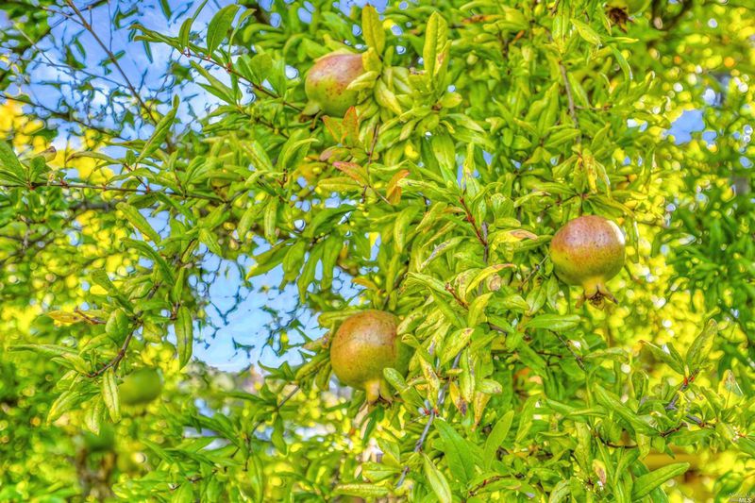 Sold 8.6% Over Asking
Sold 8.6% Over Asking
$900,000
1,782
SQ FT
$505
SQ/FT
6578 Birch
@ Ponderosa Drive - Santa Rosa-Southeast, Santa Rosa
- 2 Bed
- 2 Bath
- 6 Park
- 1,782 sqft
- Santa Rosa
-

Hidden gem in the Bennett Valley countryside! Charming, remodeled single level home with 1/3 acre of beautiful gardens. Very private but still in a small neighborhood with just five minutes to shopping, restaurants, a park and golf course. The home offers 2 bedrooms plus a den or office with spacious living, dining and family room areas. Rich hardwood floors gleam throughout and built in give it even more character. You will love the new kitchen- just completed and offering deep drawers for storage, new appliances, farmhouse sink and soft close cabinets. The main bathroom has also been remodeled with a stall shower and separate tub for comfort. The outdoor areas are what make this property truly stand out. Enjoy pears, apples, figs, blueberries, lemons, limes and more! Add in raised garden beds for your veggies and you can almost live off the land here. All this and still plenty of lawn and patio for entertaining or play. Look over to Sonoma Mountain and watch the hawks glide by.
- Days on Market
- 46 days
- Current Status
- Sold
- Sold Price
- $900,000
- Over List Price
- 8.6%
- Original Price
- $829,000
- List Price
- $829,000
- On Market Date
- Sep 13, 2021
- Contingent Date
- Sep 25, 2021
- Contract Date
- Oct 29, 2021
- Close Date
- Oct 29, 2021
- Property Type
- Single Family Residence
- Area
- Santa Rosa-Southeast
- Zip Code
- 95404
- MLS ID
- 321086775
- APN
- 049-420-021
- Year Built
- 1963
- Stories in Building
- Unavailable
- Possession
- Negotiable
- COE
- Oct 29, 2021
- Data Source
- BAREIS
- Origin MLS System
Sierra School Of Sonoma County
Private K-12
Students: 41 Distance: 3.2mi
Strawberry Elementary School
Public 4-6 Elementary
Students: 397 Distance: 3.4mi
Kenwood Elementary School
Public K-6 Elementary
Students: 138 Distance: 3.5mi
Yulupa Elementary School
Public K-3 Elementary
Students: 598 Distance: 3.6mi
Rincon School
Private 10-12 Special Education, Secondary, All Male, Coed
Students: 5 Distance: 3.9mi
Spring Creek Matanzas Charter School
Charter K-6 Elementary
Students: 533 Distance: 3.9mi
- Bed
- 2
- Bath
- 2
- Parking
- 6
- Attached, Covered, Deck, Garage Door Opener, Garage Facing Front, Interior Access, RV Possible
- SQ FT
- 1,782
- SQ FT Source
- Assessor Agent-Fill
- Lot SQ FT
- 16,117.0
- Lot Acres
- 0.37 Acres
- Kitchen
- Kitchen/Family Combo, Pantry Cabinet, Quartz Counter, Skylight(s)
- Cooling
- Central
- Dining Room
- Dining/Family Combo
- Family Room
- Deck Attached, Other
- Flooring
- Cork, Stone, Wood
- Foundation
- Concrete Perimeter, Pillar/Post/Pier, Raised
- Fire Place
- Brick, Gas Log, Insert, Living Room
- Heating
- Central, Fireplace Insert, Fireplace(s), Gas, Natural Gas
- Laundry
- Cabinets, Electric, Gas Hook-Up, Inside Room
- Main Level
- Bedroom(s), Full Bath(s), Garage, Kitchen, Living Room, Master Bedroom, Partial Bath(s), Street Entrance
- Views
- Forest, Hills, Mountains, Panoramic
- Possession
- Negotiable
- Architectural Style
- Ranch
- Fee
- $0
MLS and other Information regarding properties for sale as shown in Theo have been obtained from various sources such as sellers, public records, agents and other third parties. This information may relate to the condition of the property, permitted or unpermitted uses, zoning, square footage, lot size/acreage or other matters affecting value or desirability. Unless otherwise indicated in writing, neither brokers, agents nor Theo have verified, or will verify, such information. If any such information is important to buyer in determining whether to buy, the price to pay or intended use of the property, buyer is urged to conduct their own investigation with qualified professionals, satisfy themselves with respect to that information, and to rely solely on the results of that investigation.
School data provided by GreatSchools. School service boundaries are intended to be used as reference only. To verify enrollment eligibility for a property, contact the school directly.
