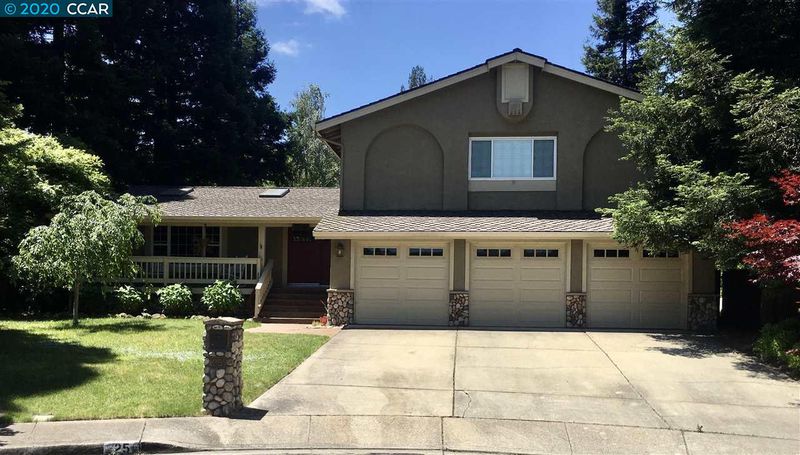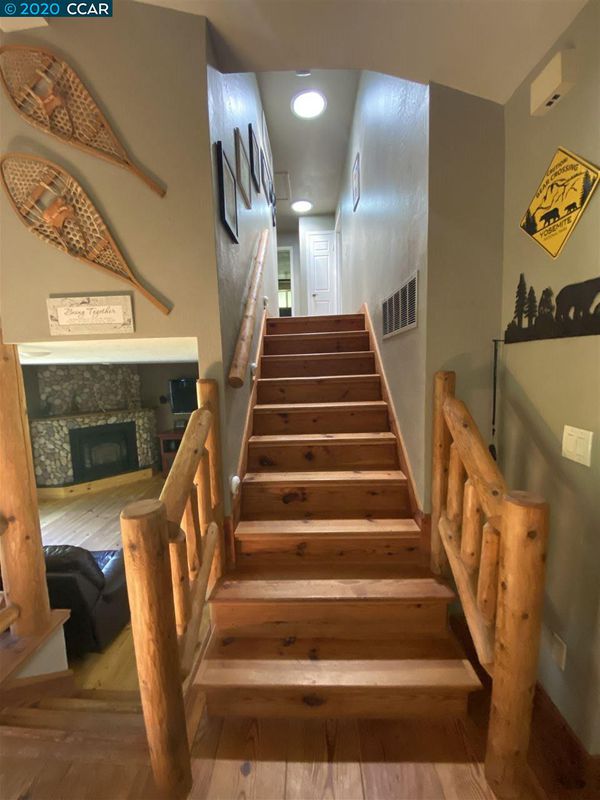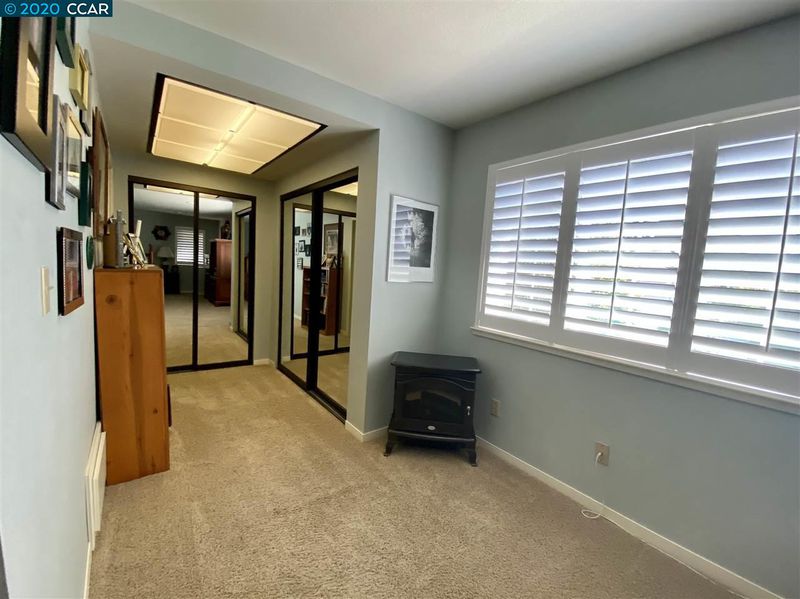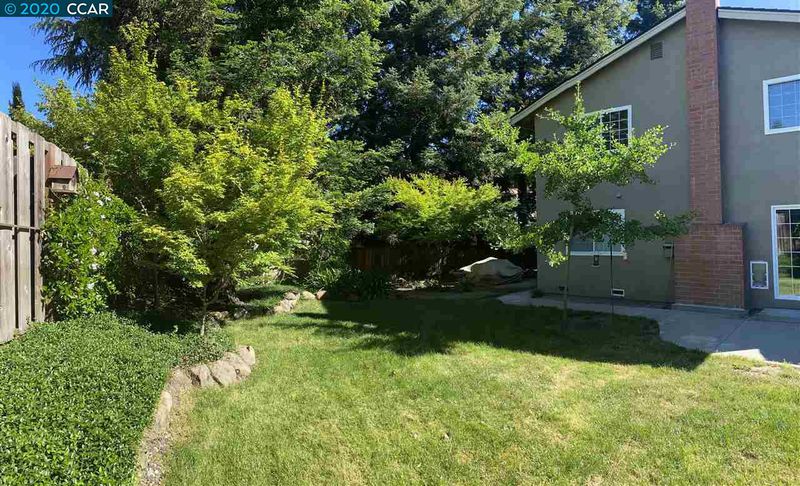 Sold 2.9% Under Asking
Sold 2.9% Under Asking
$1,215,000
2,539
SQ FT
$479
SQ/FT
25 Dogie Ct
@ Paddock - BOLLINGER HILLS, San Ramon
- 4 Bed
- 3 Bath
- 3 Park
- 2,539 sqft
- SAN RAMON
-

Located on a quiet court in the Bollinger Hills subdivision, close to shopping, freeway access, and within top rated SRV school district. This home consists of a remodeled open floorplan kitchen/great room with custom cabinets, wide plank hardwood floors through out, dual pain windows, and large remote controlled sky lights. The home also has a filtering water softener system, solar, updated faucets in the bathrooms, and energy efficient lighting. The front porch and rear deck are custom built out of mahogany and large redwood trees surrounding home provide ample shade. Home also has large side yards on both sides with the right side consisting of a shed and custom garbage can corral.
- Current Status
- Sold
- Sold Price
- $1,215,000
- Under List Price
- 2.9%
- Original Price
- $1,250,000
- List Price
- $1,250,000
- On Market Date
- May 28, 2020
- Contract Date
- May 31, 2020
- Close Date
- Jun 26, 2020
- Property Type
- Detached
- D/N/S
- BOLLINGER HILLS
- Zip Code
- 94583
- MLS ID
- 40906327
- APN
- 209-611-005-7
- Year Built
- 1980
- Stories in Building
- Unavailable
- Possession
- COE
- COE
- Jun 26, 2020
- Data Source
- MAXEBRDI
- Origin MLS System
- CONTRA COSTA
Twin Creeks Elementary School
Public K-5 Elementary
Students: 557 Distance: 0.5mi
CA Christian Academy
Private PK-2, 4-5 Elementary, Religious, Coed
Students: NA Distance: 0.7mi
Bollinger Canyon Elementary School
Public PK-5 Elementary
Students: 518 Distance: 0.8mi
Dorris-Eaton School, The
Private PK-8 Elementary, Coed
Students: 300 Distance: 1.1mi
Bella Vista Elementary
Public K-5
Students: 493 Distance: 1.4mi
Hidden Canyon Elementary School
Private K Preschool Early Childhood Center, Elementary, Coed
Students: NA Distance: 1.5mi
- Bed
- 4
- Bath
- 3
- Parking
- 3
- Attached Garage
- SQ FT
- 2,539
- SQ FT Source
- Public Records
- Lot SQ FT
- 10,320.0
- Lot Acres
- 0.236915 Acres
- Kitchen
- Counter - Stone, Dishwasher, Eat In Kitchen, Garbage Disposal, Gas Range/Cooktop, Microwave, Pantry, Refrigerator, Skylight(s), Updated Kitchen
- Cooling
- Central 1 Zone A/C, Ceiling Fan(s)
- Disclosures
- None, Other - Call/See Agent
- Exterior Details
- Dual Pane Windows, Stucco
- Flooring
- Carpet, Hardwood Floors, Stone (Marble, Slate etc.
- Foundation
- Crawl Space
- Fire Place
- Family Room, Gas Burning, Raised Hearth, Stone
- Heating
- Forced Air 1 Zone
- Laundry
- 220 Volt Outlet, Dryer, Gas Dryer Hookup, In Laundry Room
- Upper Level
- 2 Baths, 3 Bedrooms, Master Bedrm Suite - 1
- Main Level
- 1 Bath, 1 Bedroom, Laundry Facility
- Possession
- COE
- Basement
- Main Entry
- Architectural Style
- Craftsman
- Master Bathroom Includes
- Solid Surface, Stall Shower, Tub with Jets
- Non-Master Bathroom Includes
- Shower Over Tub, Solid Surface
- Construction Status
- Existing
- Additional Equipment
- Garage Door Opener
- Lot Description
- Cul-De-Sac, Court, Premium Lot
- Pool
- None
- Roof
- Composition Shingles
- Solar
- Solar Electrical Leased
- Terms
- Conventional
- Water and Sewer
- Sewer System - Public, Water - Public
- Yard Description
- Back Yard, Deck(s), Fenced, Front Yard, Garden/Play, Patio, Sprinklers Automatic, Sprinklers Back, Sprinklers Front, Sprinklers Side, Storage, Side Yard, Terraced Back, Tool Shed
- * Fee
- $480
- Name
- BOLLINGER HILLS
- Phone
- 925.885.2102
- *Fee includes
- Management Fee, Other, and Reserves
MLS and other Information regarding properties for sale as shown in Theo have been obtained from various sources such as sellers, public records, agents and other third parties. This information may relate to the condition of the property, permitted or unpermitted uses, zoning, square footage, lot size/acreage or other matters affecting value or desirability. Unless otherwise indicated in writing, neither brokers, agents nor Theo have verified, or will verify, such information. If any such information is important to buyer in determining whether to buy, the price to pay or intended use of the property, buyer is urged to conduct their own investigation with qualified professionals, satisfy themselves with respect to that information, and to rely solely on the results of that investigation.
School data provided by GreatSchools. School service boundaries are intended to be used as reference only. To verify enrollment eligibility for a property, contact the school directly.































