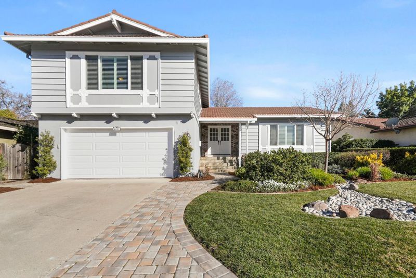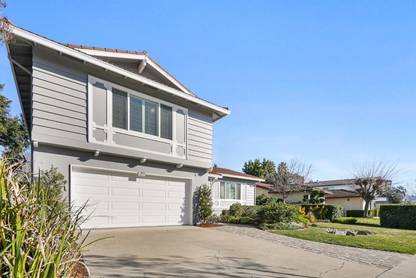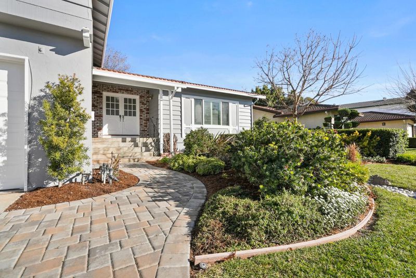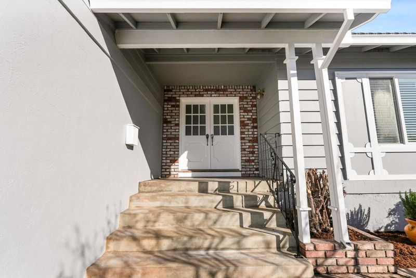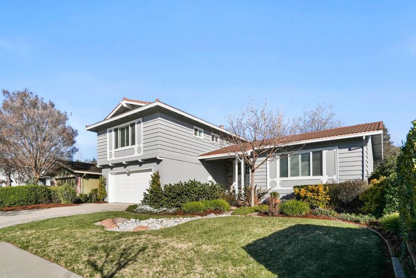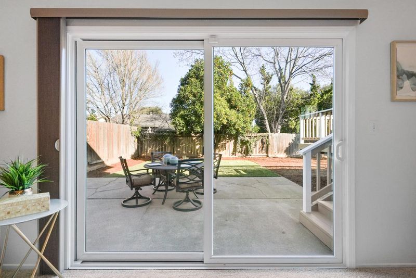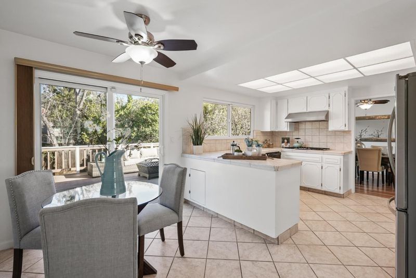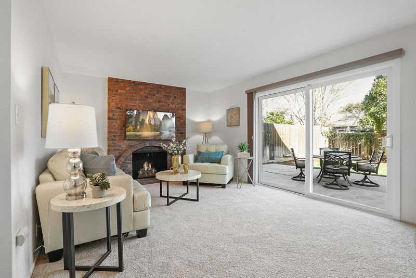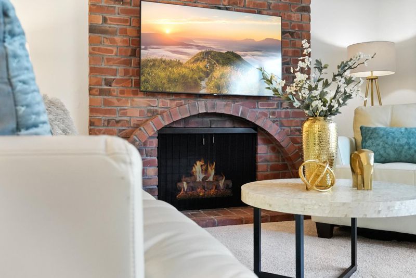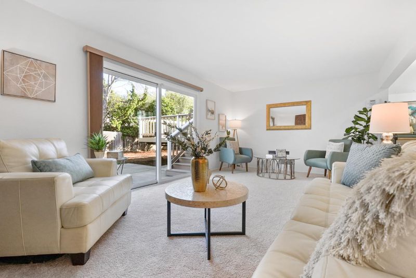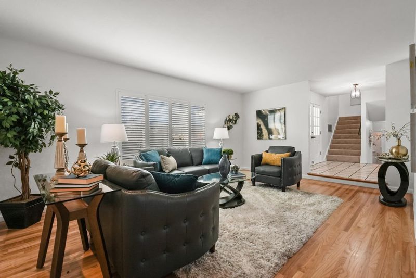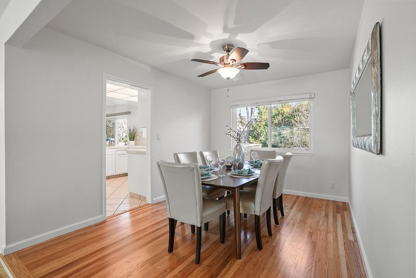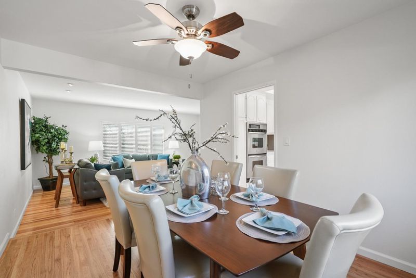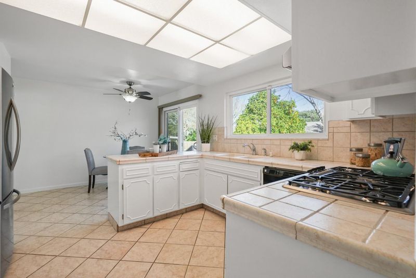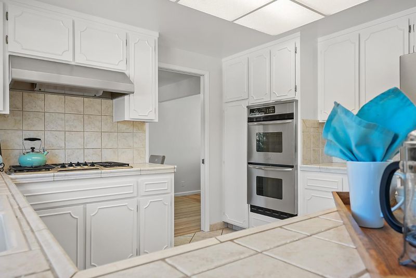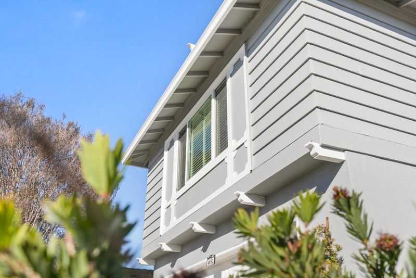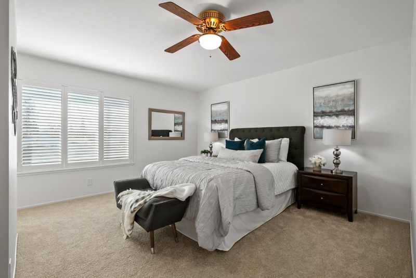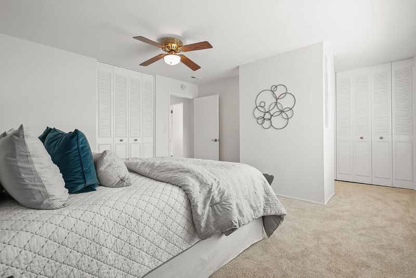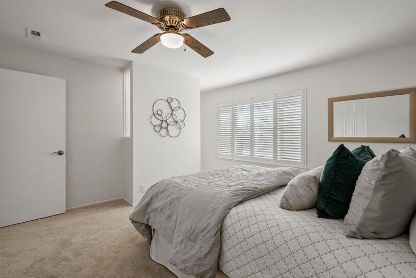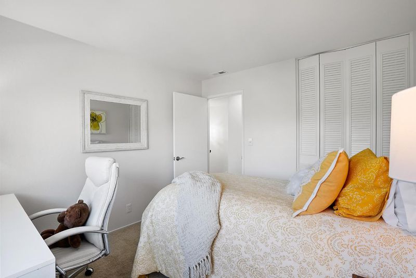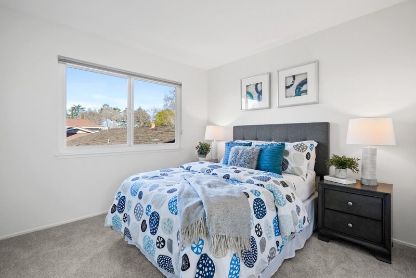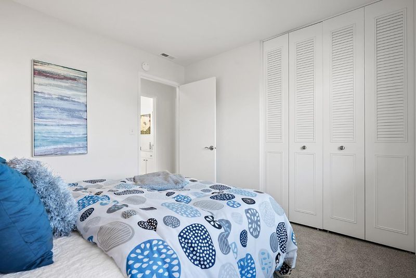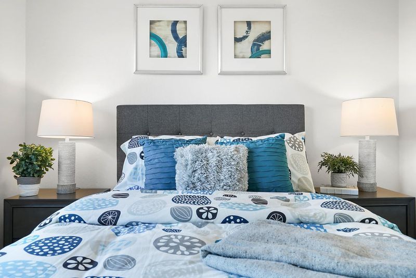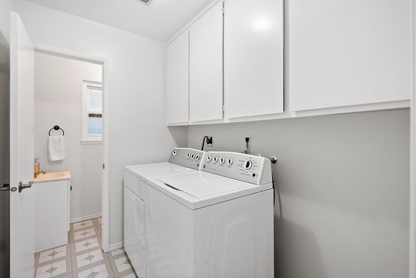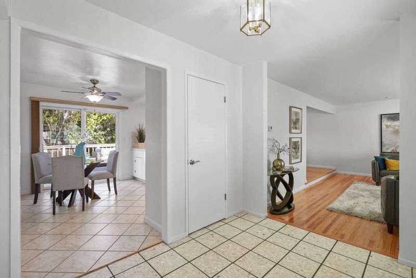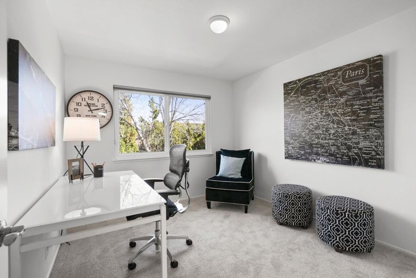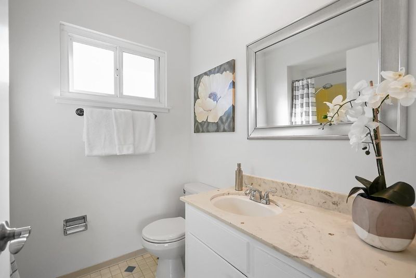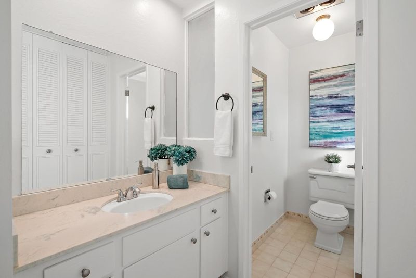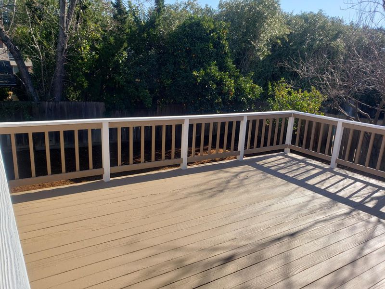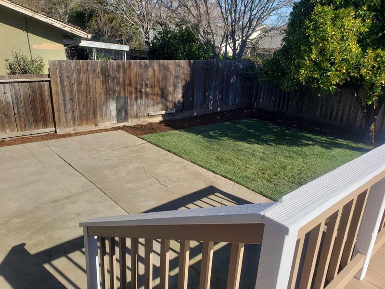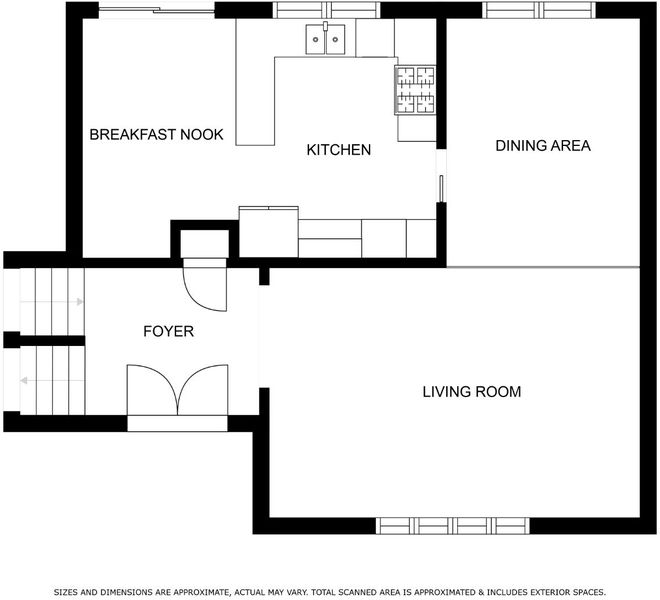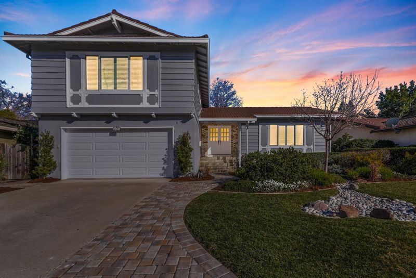 Sold 5.6% Under Asking
Sold 5.6% Under Asking
$1,420,000
1,996
SQ FT
$711
SQ/FT
4052 Cherry Avenue
@ Los Palos Way - 14 - Cambrian, San Jose
- 4 Bed
- 3 (2/1) Bath
- 2 Park
- 1,996 sqft
- SAN JOSE
-

On an expansive lot bordering Willow Glen, this updated tri-level home captures convenience with its sunny spaces and versatile floor plan. A beautifully landscaped front yard draws you into the freshly painted 4-bed, 2.5-bath residence. Refinished hardwood flooring and new paint, present throught the home, stretch across the living room and into the formal dining room. Enjoy more casual meals in the dine-in kitchen featuring a full suite of appliances, ample counter space, repainted cabinets or dine alfresco on the spacious, connected deck. Downstairs, a family room with a wood-burning fireplace also opens to the private backyard boasting a patio, mature fruit trees and a large manicured lawn. New carpeting extends across both the downstairs and the upper level where the sunlit bedrooms are situated. A laundry room and an attached 2-car garage complete this lovely home near quaint downtown Willow Glen and minutes from trendy Santana Row and Valley Faire Mall.
- Days on Market
- 50 days
- Current Status
- Sold
- Sold Price
- $1,420,000
- Under List Price
- 5.6%
- Original Price
- $1,699,000
- List Price
- $1,499,999
- On Market Date
- Feb 7, 2023
- Contract Date
- Mar 29, 2023
- Close Date
- Apr 24, 2023
- Property Type
- Single Family Home
- Area
- 14 - Cambrian
- Zip Code
- 95118
- MLS ID
- ML81914331
- APN
- 451-23-060
- Year Built
- 1966
- Stories in Building
- 2
- Possession
- Unavailable
- COE
- Apr 24, 2023
- Data Source
- MLSL
- Origin MLS System
- MLSListings, Inc.
John Muir Middle School
Public 6-8 Middle
Students: 1064 Distance: 0.3mi
Hacienda Science/Environmental Magnet School
Public K-5 Elementary
Students: 706 Distance: 0.4mi
Reed Elementary School
Public K-5 Elementary
Students: 445 Distance: 0.4mi
Broadway High School
Public 9-12 Continuation
Students: 201 Distance: 0.5mi
The Studio School
Private K-2 Coed
Students: 15 Distance: 0.5mi
Cambrian Academy
Private 6-12 Coed
Students: 100 Distance: 0.5mi
- Bed
- 4
- Bath
- 3 (2/1)
- Parking
- 2
- Attached Garage
- SQ FT
- 1,996
- SQ FT Source
- Unavailable
- Lot SQ FT
- 6,238.0
- Lot Acres
- 0.143205 Acres
- Kitchen
- Cooktop - Electric, Countertop - Ceramic, Oven - Electric, Refrigerator
- Cooling
- Ceiling Fan
- Dining Room
- Formal Dining Room
- Disclosures
- NHDS Report
- Family Room
- Separate Family Room
- Flooring
- Carpet, Tile
- Foundation
- Concrete Slab, Wood Frame
- Fire Place
- Wood Burning
- Heating
- Central Forced Air - Gas
- Laundry
- In Utility Room
- Fee
- Unavailable
MLS and other Information regarding properties for sale as shown in Theo have been obtained from various sources such as sellers, public records, agents and other third parties. This information may relate to the condition of the property, permitted or unpermitted uses, zoning, square footage, lot size/acreage or other matters affecting value or desirability. Unless otherwise indicated in writing, neither brokers, agents nor Theo have verified, or will verify, such information. If any such information is important to buyer in determining whether to buy, the price to pay or intended use of the property, buyer is urged to conduct their own investigation with qualified professionals, satisfy themselves with respect to that information, and to rely solely on the results of that investigation.
School data provided by GreatSchools. School service boundaries are intended to be used as reference only. To verify enrollment eligibility for a property, contact the school directly.
