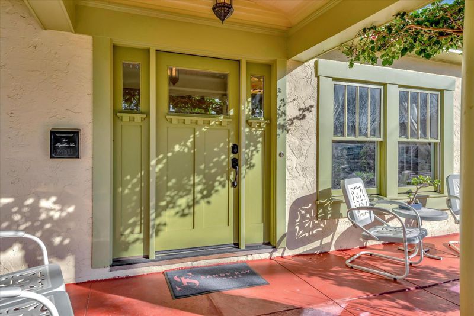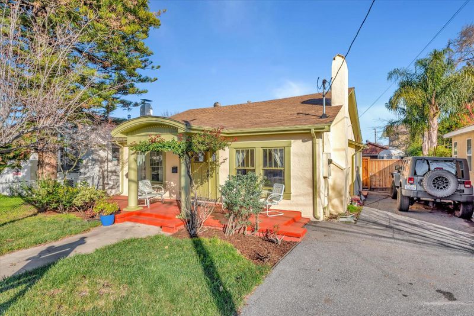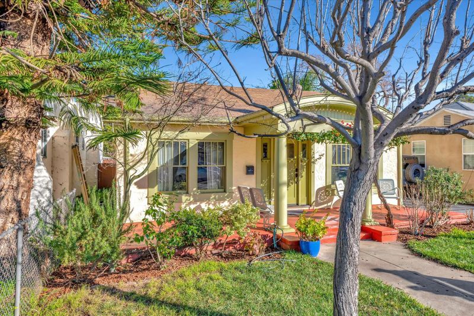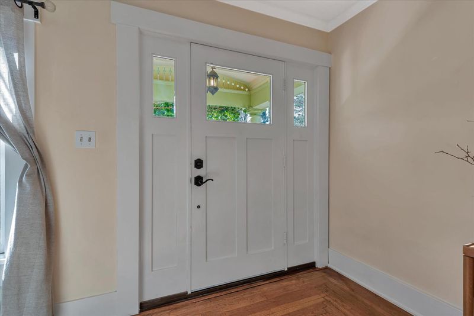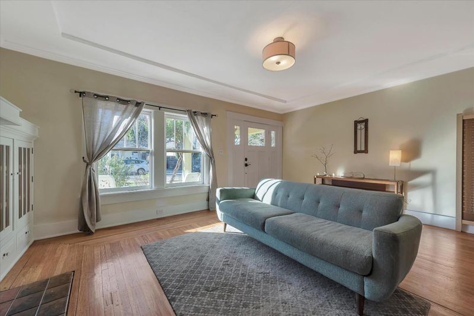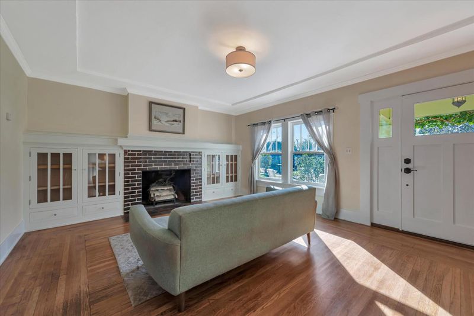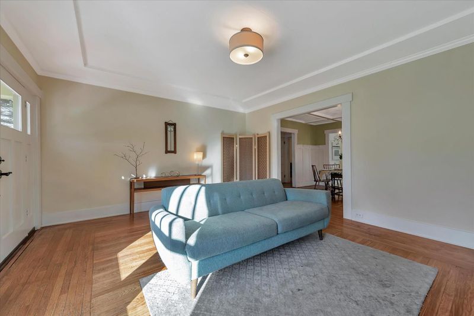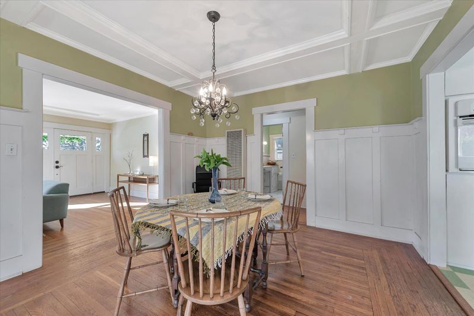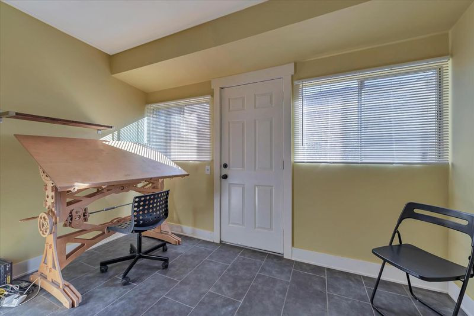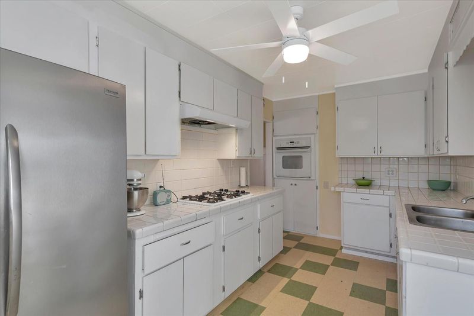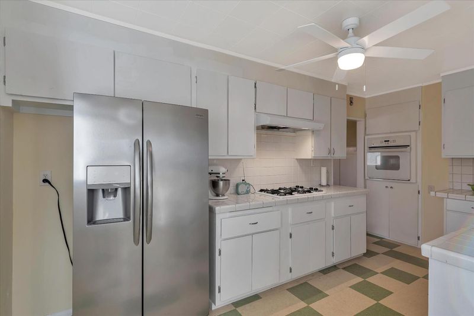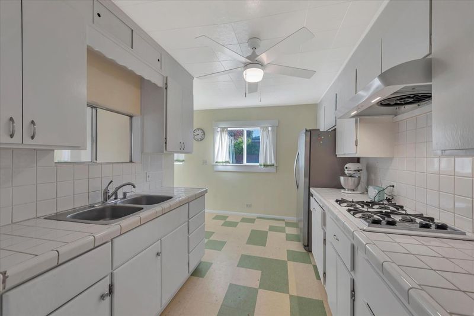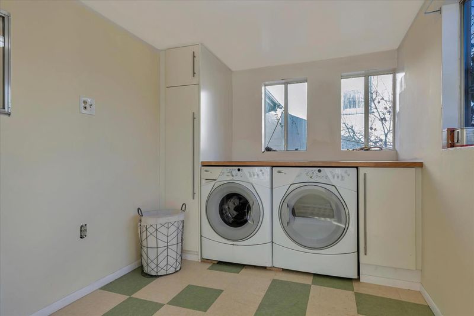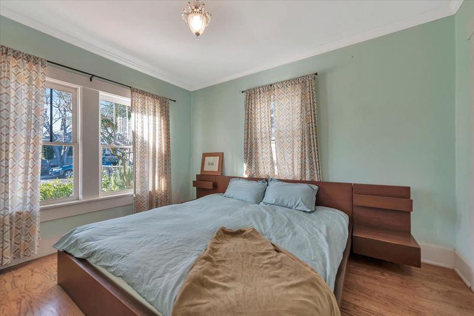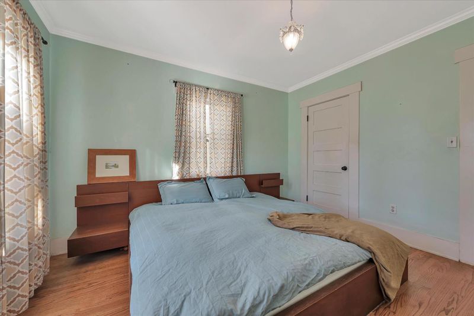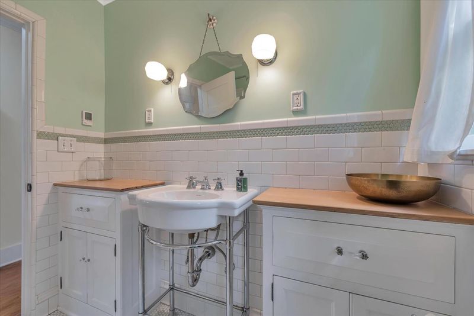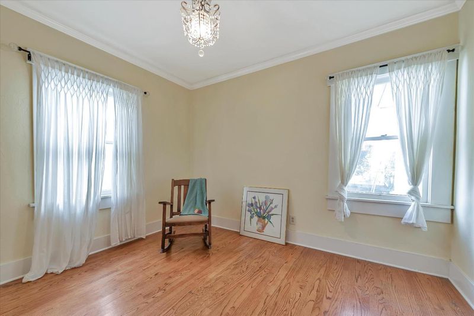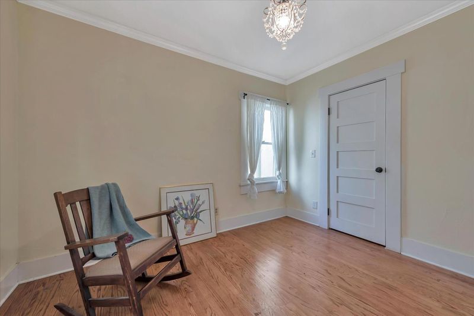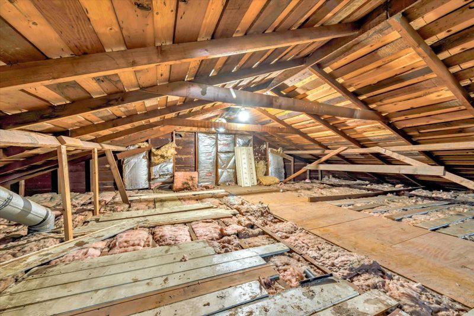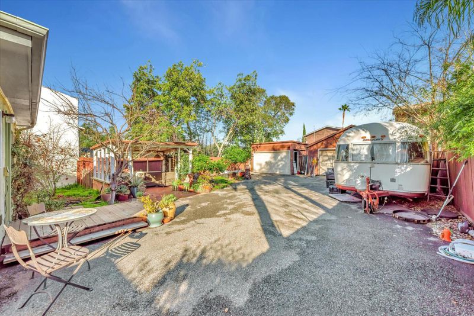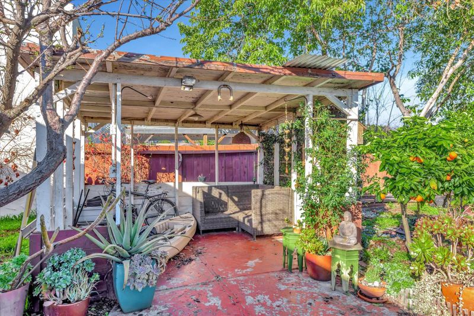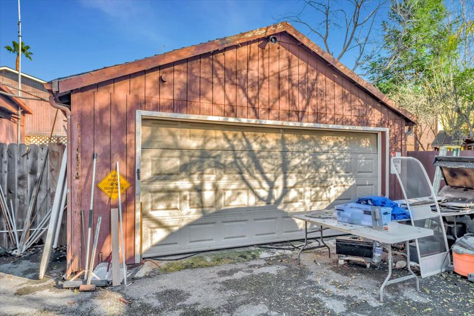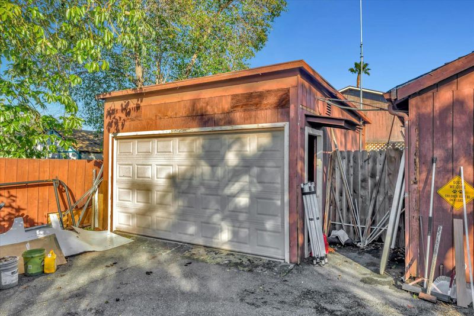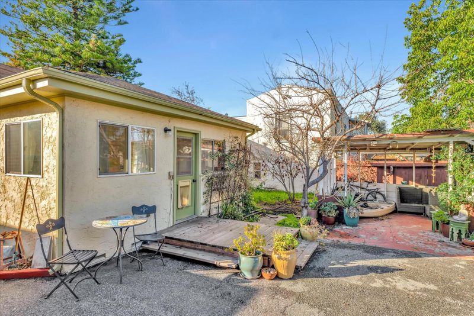
$1,199,000
1,237
SQ FT
$969
SQ/FT
410 Mayellen Avenue
@ San Carlos - 9 - Central San Jose, San Jose
- 2 Bed
- 1 Bath
- 4 Park
- 1,237 sqft
- SAN JOSE
-

Craftsman bungalow with careful attention to detail in woodwork, moulding, doors. Hardwood floors. Loads of light in every room. Many double pane windows. Many upgrades. 200 amp electrical panel which also runs garage workshops. Copper plumbing. Small office with outdoor access in addition to the two bedrooms which have ample closets. Bath remodeled with shower over tub. Bathroom floor has a programmable heat. Lovely! Kitchen has separate gas cook top and oven. Stainless refrigerator. Washer and dryer in separate large inside laundry room. Multiple storage closets plus head heighth attic which could be refinished. Huge fenced backyard with two garages/workshops with automatic garage doors. Open arbor close to home for entertainment BBQ and shade. Fruit trees blood orange, lemon, pomegranate and extra car parking for multiple vehicles. Off street parking on side yard as well. Head heighth basement for utilities.
- Days on Market
- 103 days
- Current Status
- Expired
- Original Price
- $1,199,000
- List Price
- $1,199,000
- On Market Date
- Feb 7, 2023
- Property Type
- Single Family Home
- Area
- 9 - Central San Jose
- Zip Code
- 95126
- MLS ID
- ML81916798
- APN
- 277-17-013
- Year Built
- 1910
- Stories in Building
- 1
- Possession
- Negotiable
- Data Source
- MLSL
- Origin MLS System
- MLSListings, Inc.
Luther Burbank Elementary School
Public K-8 Elementary, Yr Round
Students: 516 Distance: 0.4mi
Abraham Lincoln High School
Public 9-12 Secondary
Students: 1805 Distance: 0.6mi
Middle College High School
Public 11-12 Secondary
Students: 43 Distance: 0.6mi
Rose Garden Academy
Private 3-12 Coed
Students: NA Distance: 0.7mi
Njeri's Morning Glory School and Art Center
Private PK-5 Coed
Students: 20 Distance: 0.7mi
BASIS Independent Silicon Valley
Private 5-12 Coed
Students: 800 Distance: 0.7mi
- Bed
- 2
- Bath
- 1
- Full on Ground Floor, Shower over Tub - 1, Updated Bath
- Parking
- 4
- Detached Garage, Guest / Visitor Parking, Uncovered Parking, Workshop in Garage
- SQ FT
- 1,237
- SQ FT Source
- Unavailable
- Lot SQ FT
- 6,647.0
- Lot Acres
- 0.152594 Acres
- Kitchen
- Cooktop - Gas, Oven - Built-In, Refrigerator
- Cooling
- None
- Dining Room
- Formal Dining Room
- Disclosures
- Natural Hazard Disclosure
- Family Room
- No Family Room
- Flooring
- Hardwood, Tile, Vinyl / Linoleum
- Foundation
- Raised
- Fire Place
- Gas Burning, Living Room, Wood Burning
- Heating
- Wall Furnace
- Laundry
- Inside, Washer / Dryer
- Possession
- Negotiable
- Architectural Style
- Craftsman
- Fee
- Unavailable
MLS and other Information regarding properties for sale as shown in Theo have been obtained from various sources such as sellers, public records, agents and other third parties. This information may relate to the condition of the property, permitted or unpermitted uses, zoning, square footage, lot size/acreage or other matters affecting value or desirability. Unless otherwise indicated in writing, neither brokers, agents nor Theo have verified, or will verify, such information. If any such information is important to buyer in determining whether to buy, the price to pay or intended use of the property, buyer is urged to conduct their own investigation with qualified professionals, satisfy themselves with respect to that information, and to rely solely on the results of that investigation.
School data provided by GreatSchools. School service boundaries are intended to be used as reference only. To verify enrollment eligibility for a property, contact the school directly.

