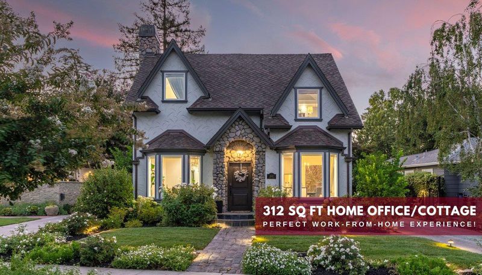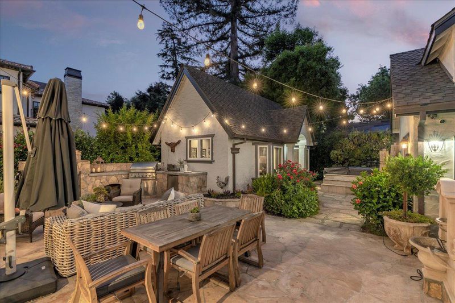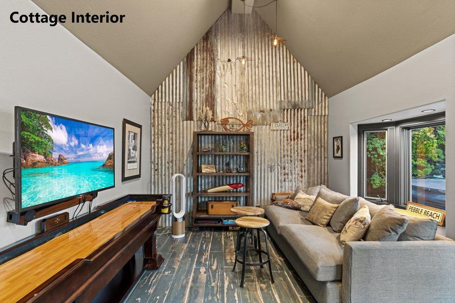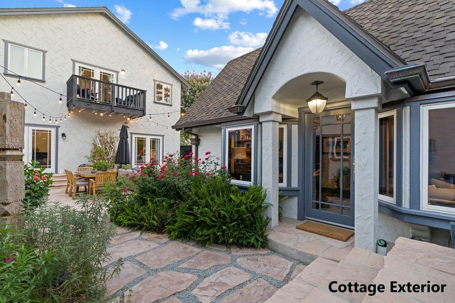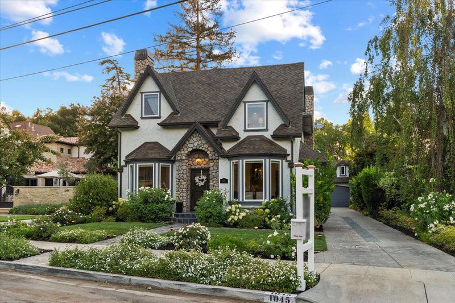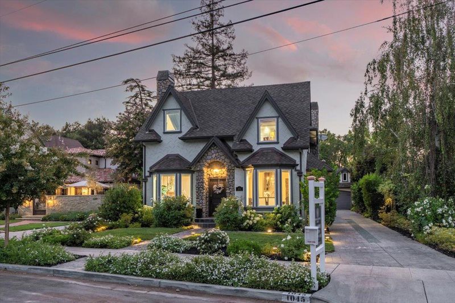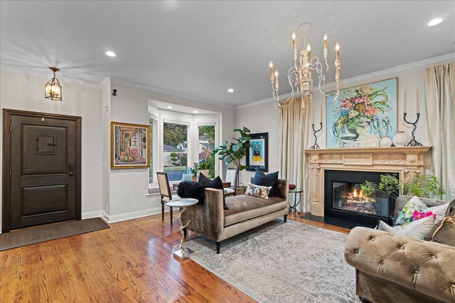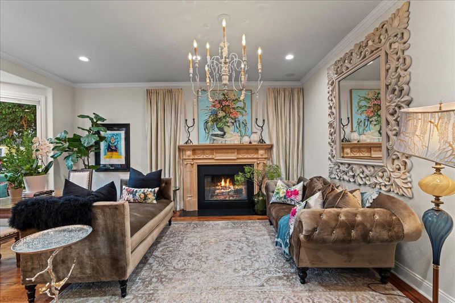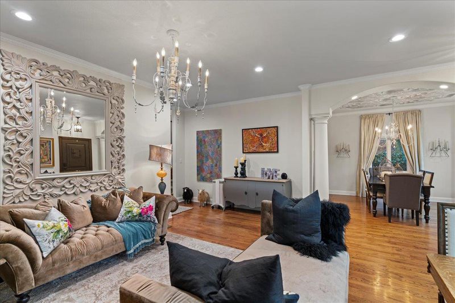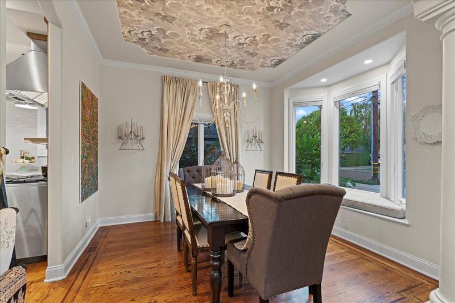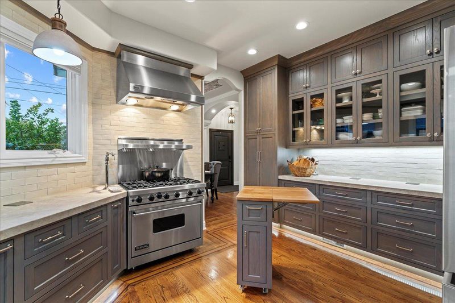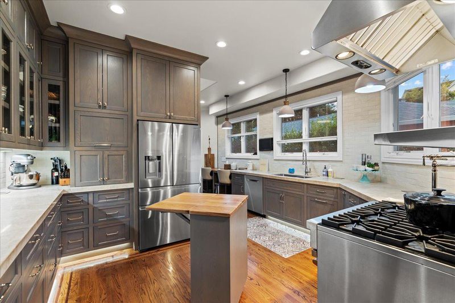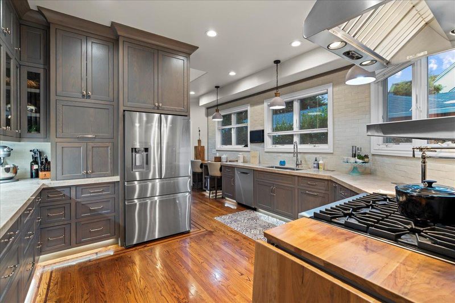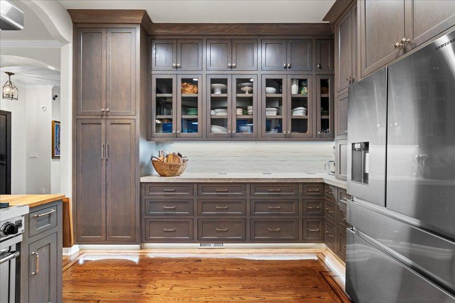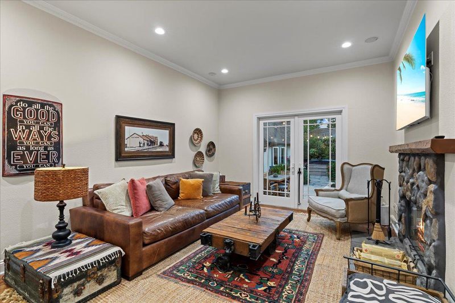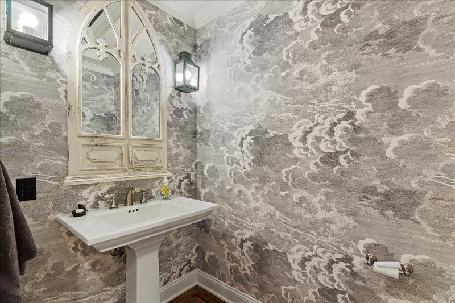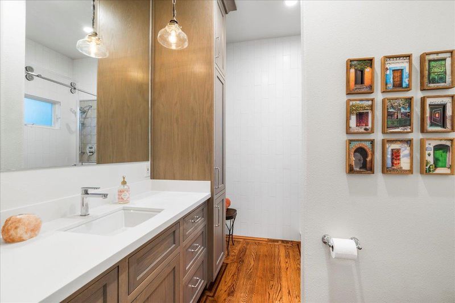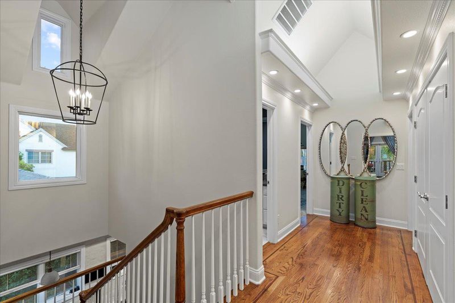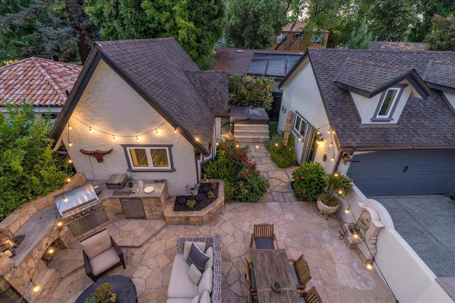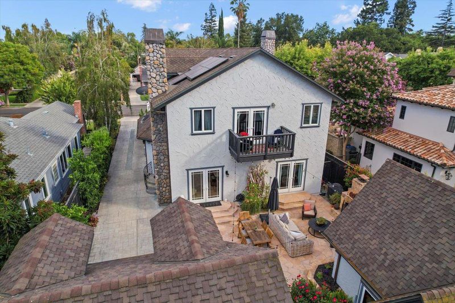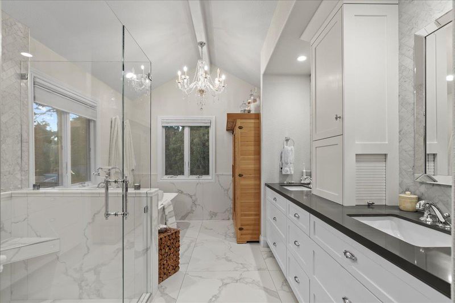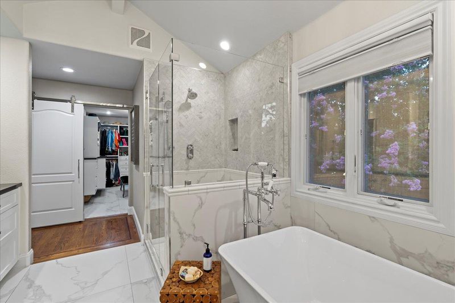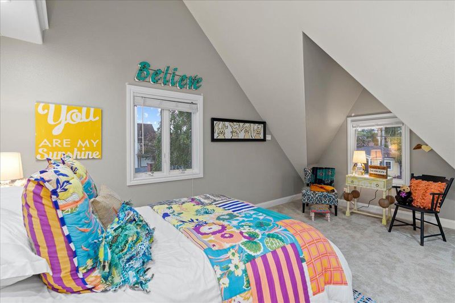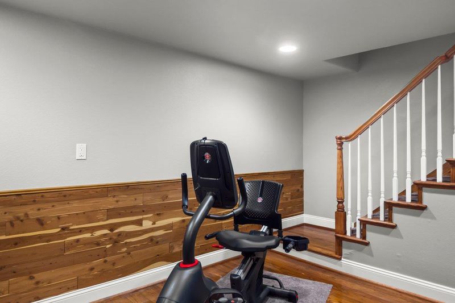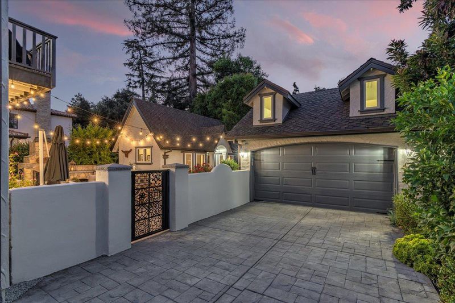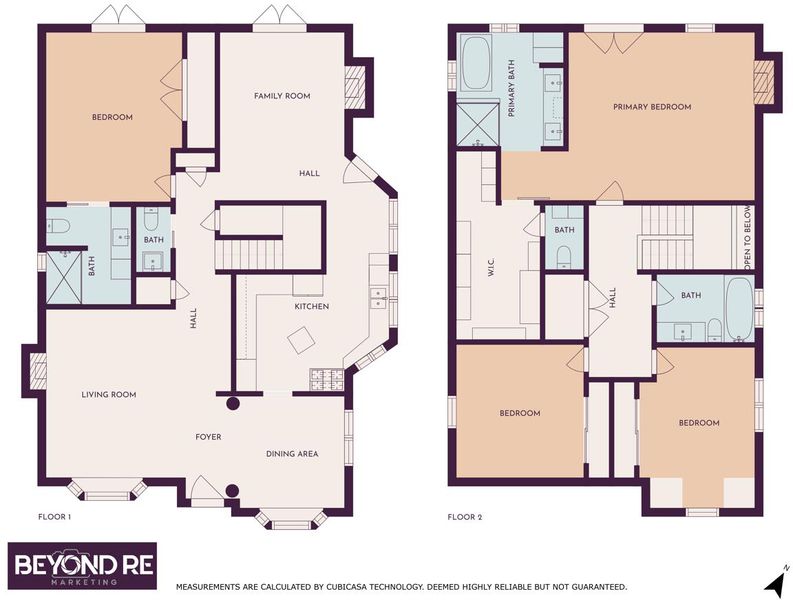 Sold 1.6% Under Asking
Sold 1.6% Under Asking
$3,050,000
3,205
SQ FT
$952
SQ/FT
1045 Laurie Avenue
@ Lincoln Avenue - 10 - Willow Glen, San Jose
- 4 Bed
- 5 (3/2) Bath
- 2 Park
- 3,205 sqft
- SAN JOSE
-

Last chance to own this storybook home on beautiful Laurie Avenue before its taken off the market.Completely remodeled from top to bottom over the last four years w/designer inspired European elegance.The 3205 square feet includes a cottage perfect as a home office, guest accommodation/teen hangout.On a price per square foot this home is one of the most reasonably priced homes in Willow Glen. There is an additional 154 square foot finished basement perfect as wine cellar/gym/gaming room.Ground Floor En-suite Bedroom w/French Doors,4 bedrooms,3 full bathrooms,2 Half Baths.Backyard Perfect to Entertain w/outdoor Kitchen,BBQ & Fridge,Fireplace,Hot Tub&Green House.Formal Living Room w/GasFireplace&Designer Chandelier.Formal Dining Room w/Tray Ceiling,Designer Chandelier.Gourmet Kitchen w/Custom Cabinetry,Quartzite Countertops,S/S Appliances&Handmade Tiles.Never worry about Power Outages Again w/Tesla PV Solar and Battery Storage,Electric car Charger,Central A/C &Copper Plumbing&Downspouts.
- Days on Market
- 61 days
- Current Status
- Sold
- Sold Price
- $3,050,000
- Under List Price
- 1.6%
- Original Price
- $3,095,000
- List Price
- $3,099,000
- On Market Date
- Aug 5, 2022
- Contract Date
- Oct 5, 2022
- Close Date
- Nov 7, 2022
- Property Type
- Single Family Home
- Area
- 10 - Willow Glen
- Zip Code
- 95125
- MLS ID
- ML81902863
- APN
- 439-13-047
- Year Built
- 2000
- Stories in Building
- 2
- Possession
- COE
- COE
- Nov 7, 2022
- Data Source
- MLSL
- Origin MLS System
- MLSListings, Inc.
Ernesto Galarza Elementary School
Public K-5 Elementary
Students: 397 Distance: 0.5mi
Hammer Montessori At Galarza Elementary School
Public K-5 Elementary
Students: 326 Distance: 0.5mi
Willow Glen High School
Public 9-12 Secondary
Students: 1737 Distance: 0.5mi
Willow Glen Middle School
Public 6-8 Middle
Students: 1225 Distance: 0.5mi
Willow Glen Elementary School
Public K-5 Elementary
Students: 756 Distance: 0.5mi
My School at Cathedral of Faith
Private PK-1 Preschool Early Childhood Center, Elementary, Religious, Nonprofit
Students: NA Distance: 1.0mi
- Bed
- 4
- Bath
- 5 (3/2)
- Double Sinks, Full on Ground Floor, Half on Ground Floor, Marble, Primary - Stall Shower(s), Sauna, Shower over Tub - 1, Tile, Updated Bath
- Parking
- 2
- Detached Garage
- SQ FT
- 3,205
- SQ FT Source
- Unavailable
- Lot SQ FT
- 6,249.0
- Lot Acres
- 0.143457 Acres
- Pool Info
- Spa / Hot Tub
- Kitchen
- Cooktop - Gas, Countertop - Quartz, Dishwasher, Garbage Disposal, Hood Over Range, Island, Microwave, Oven Range - Built-In, Pantry, Refrigerator
- Cooling
- Ceiling Fan, Central AC
- Dining Room
- Breakfast Nook, Formal Dining Room
- Disclosures
- Natural Hazard Disclosure
- Family Room
- Separate Family Room
- Flooring
- Hardwood, Tile
- Foundation
- Concrete Perimeter and Slab
- Fire Place
- Family Room, Gas Starter, Living Room, Primary Bedroom
- Heating
- Central Forced Air - Gas
- Laundry
- Inside, Washer / Dryer
- Possession
- COE
- Fee
- Unavailable
MLS and other Information regarding properties for sale as shown in Theo have been obtained from various sources such as sellers, public records, agents and other third parties. This information may relate to the condition of the property, permitted or unpermitted uses, zoning, square footage, lot size/acreage or other matters affecting value or desirability. Unless otherwise indicated in writing, neither brokers, agents nor Theo have verified, or will verify, such information. If any such information is important to buyer in determining whether to buy, the price to pay or intended use of the property, buyer is urged to conduct their own investigation with qualified professionals, satisfy themselves with respect to that information, and to rely solely on the results of that investigation.
School data provided by GreatSchools. School service boundaries are intended to be used as reference only. To verify enrollment eligibility for a property, contact the school directly.
