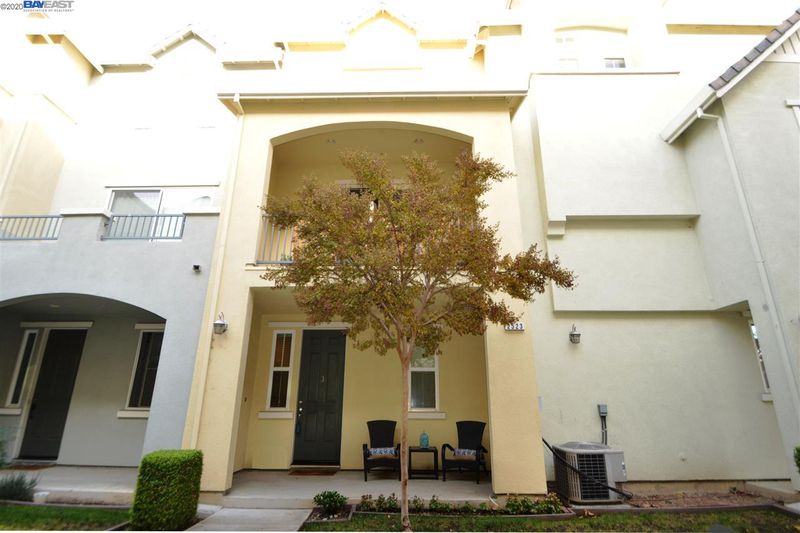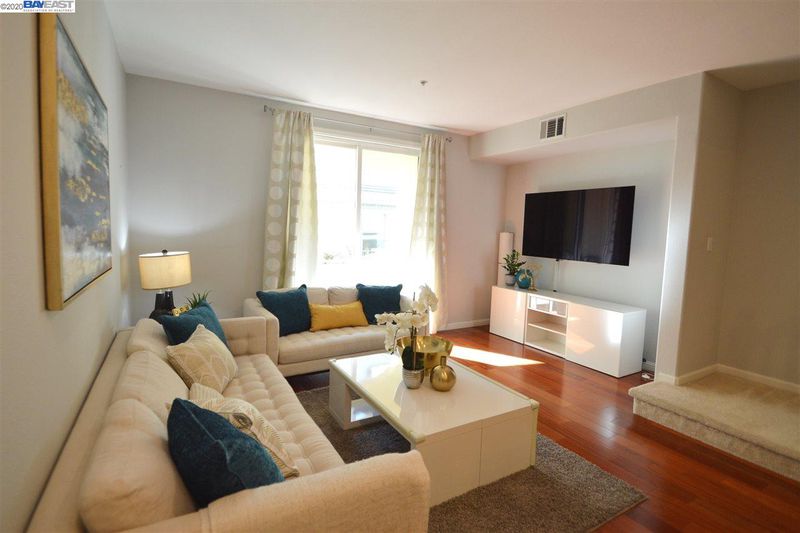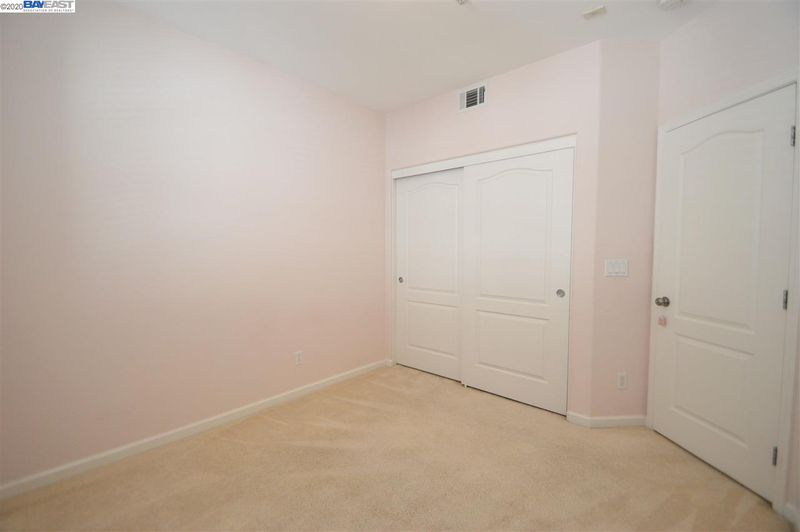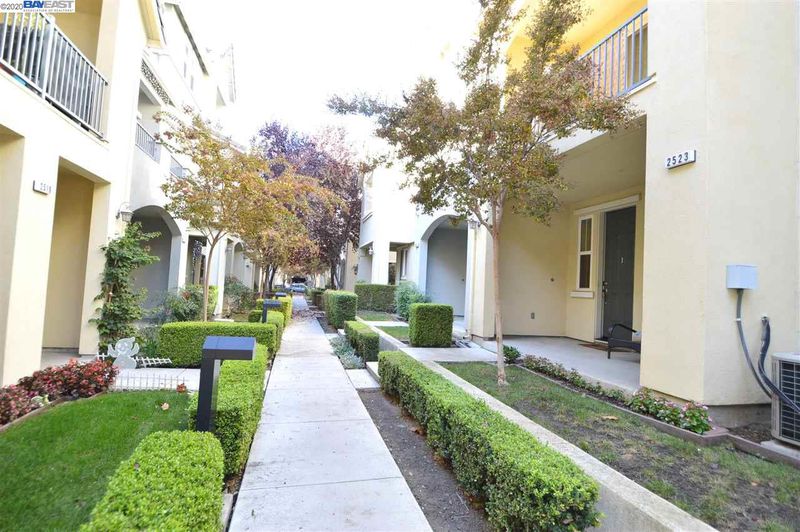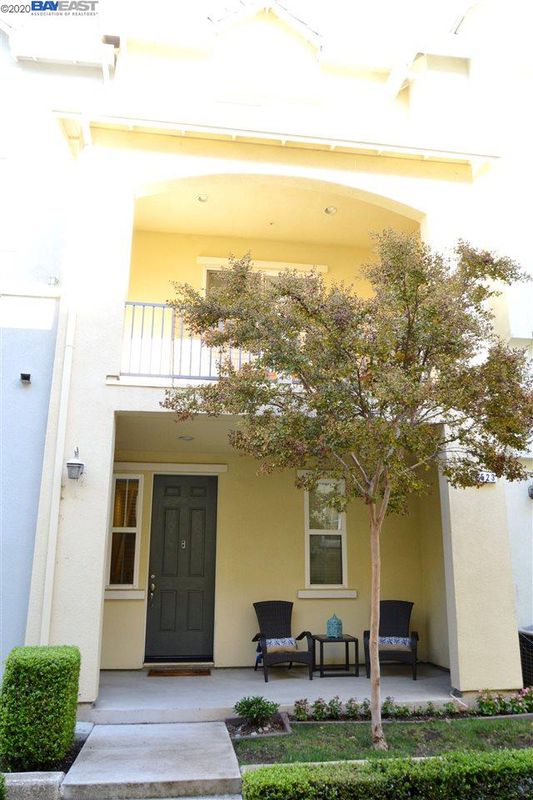 Sold 1.5% Over Asking
Sold 1.5% Over Asking
$858,000
1,400
SQ FT
$613
SQ/FT
2523 Riparian Ct
@ Kestral Way - BERRYESSA, San Jose
- 3 Bed
- 3 Bath
- 2 Park
- 1,400 sqft
- SAN JOSE
-

Cozy and well-maintained 3 bedroom/3 bathroom townhome in N. San Jose. Practical and desirable floorplan with kitchen, family-dining room, laundry, 1 bedroom and 1 full bathroom at the main floor. Attached 2 car tandem garage. Private front porch with patio and covered balcony. Recently updated items including tankless water heater, range hood, garage opener and windows blinds. Refrigerator, washer and dryer are included. Convenient location with easy access to hwy680, walking distance to light rail station, minutes drive to train station, Berryessa & Milpitas BART stations, shopping malls, retails, San Jose airport and Downtown San Jose! Surrounded by Silicon Valley high tech companies. Ideal for Bay area commuters! Steps away from family-friendly HOA amenities: playground, BBQ area and park. Move-in ready, must see! 3D walkthrough: https://my.matterport.com/show/?m=QMa1Puor7mC&mls=1
- Current Status
- Sold
- Sold Price
- $858,000
- Over List Price
- 1.5%
- Original Price
- $845,000
- List Price
- $845,000
- On Market Date
- Nov 27, 2020
- Contract Date
- Dec 3, 2020
- Close Date
- Jan 13, 2021
- Property Type
- Townhouse
- D/N/S
- BERRYESSA
- Zip Code
- 95133
- MLS ID
- 40930398
- APN
- 254-75-090
- Year Built
- 2006
- Stories in Building
- Unavailable
- Possession
- COE
- COE
- Jan 13, 2021
- Data Source
- MAXEBRDI
- Origin MLS System
- BAY EAST
Christ The King Academy
Private 1-12 Religious, Coed
Students: 11 Distance: 0.4mi
Merryhill Elementary School
Private K-5 Coed
Students: 216 Distance: 0.4mi
Summerdale Elementary School
Public K-5 Elementary
Students: 403 Distance: 0.7mi
Vinci Park Elementary School
Public K-5 Elementary
Students: 564 Distance: 0.8mi
KIPP San Jose Collegiate
Charter 9-12 Secondary, Coed
Students: 530 Distance: 0.9mi
Cherrywood Elementary School
Public PK-5 Elementary
Students: 425 Distance: 1.0mi
- Bed
- 3
- Bath
- 3
- Parking
- 2
- Attached Garage, Tandem Parking
- SQ FT
- 1,400
- SQ FT Source
- Public Records
- Lot SQ FT
- 707.0
- Lot Acres
- 0.01623 Acres
- Pool Info
- None
- Kitchen
- Counter - Solid Surface, Dishwasher, Garbage Disposal, Oven Built-in, Refrigerator
- Cooling
- Central 1 Zone A/C
- Disclosures
- Other - Call/See Agent
- Exterior Details
- Stucco
- Flooring
- Carpet, Tile, Wood
- Foundation
- Slab
- Fire Place
- None
- Heating
- Forced Air 1 Zone
- Laundry
- Dryer, Washer
- Upper Level
- 2 Baths, 2 Bedrooms
- Main Level
- Main Entry
- Views
- None
- Possession
- COE
- Basement
- 1 Bath, 1 Bedroom, Laundry Facility
- Architectural Style
- Other
- Master Bathroom Includes
- Double Sinks, Stall Shower, Tile
- Non-Master Bathroom Includes
- Solid Surface, Stall Shower, Tile, Tub
- Construction Status
- Existing
- Additional Equipment
- Dryer, Fire Sprinklers, Garage Door Opener, Washer, Tankless Water Heater, Carbon Mon Detector, Smoke Detector
- Lot Description
- Regular
- Pets
- Other
- Pool
- None
- Roof
- Tile
- Solar
- None
- Terms
- Cash, Conventional, Other
- Unit Features
- Levels in Unit - 3+
- Water and Sewer
- Sewer System - Public, Water - Public
- Yard Description
- Front Porch
- * Fee
- $286
- Name
- CALL LISTING AGENT
- Phone
- 866-473-2573
- *Fee includes
- Common Area Maint, Exterior Maintenance, Hazard Insurance, Management Fee, and Reserves
MLS and other Information regarding properties for sale as shown in Theo have been obtained from various sources such as sellers, public records, agents and other third parties. This information may relate to the condition of the property, permitted or unpermitted uses, zoning, square footage, lot size/acreage or other matters affecting value or desirability. Unless otherwise indicated in writing, neither brokers, agents nor Theo have verified, or will verify, such information. If any such information is important to buyer in determining whether to buy, the price to pay or intended use of the property, buyer is urged to conduct their own investigation with qualified professionals, satisfy themselves with respect to that information, and to rely solely on the results of that investigation.
School data provided by GreatSchools. School service boundaries are intended to be used as reference only. To verify enrollment eligibility for a property, contact the school directly.
