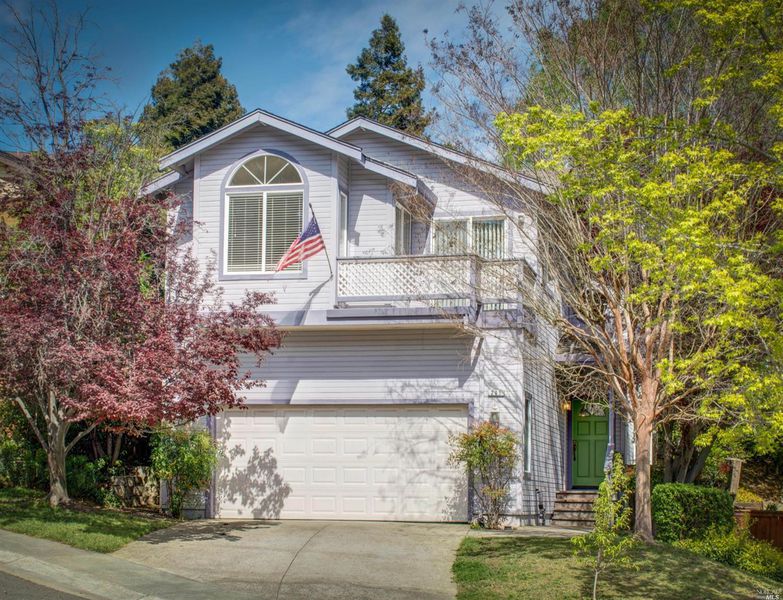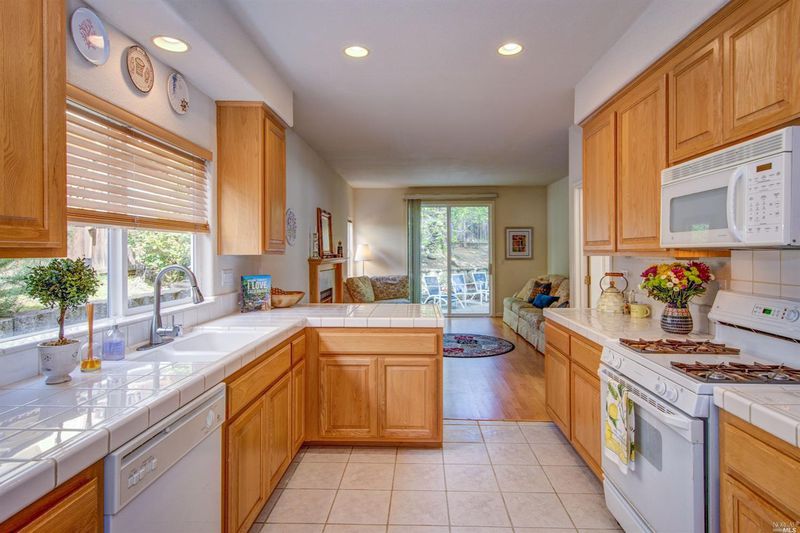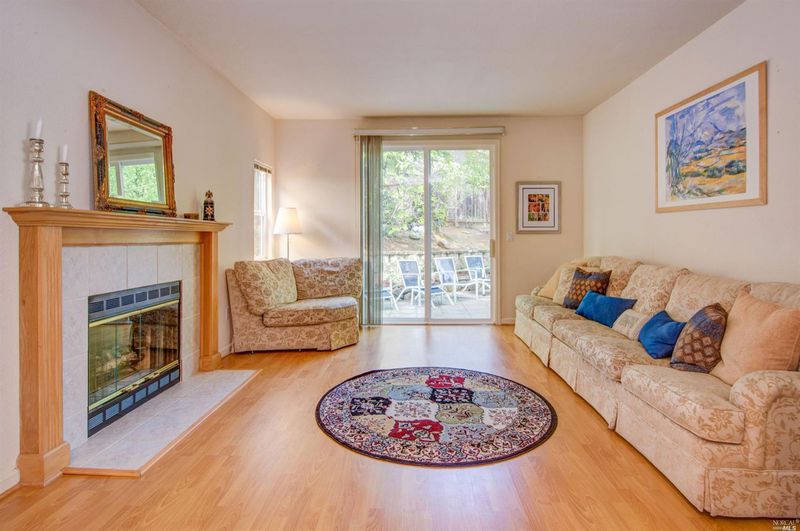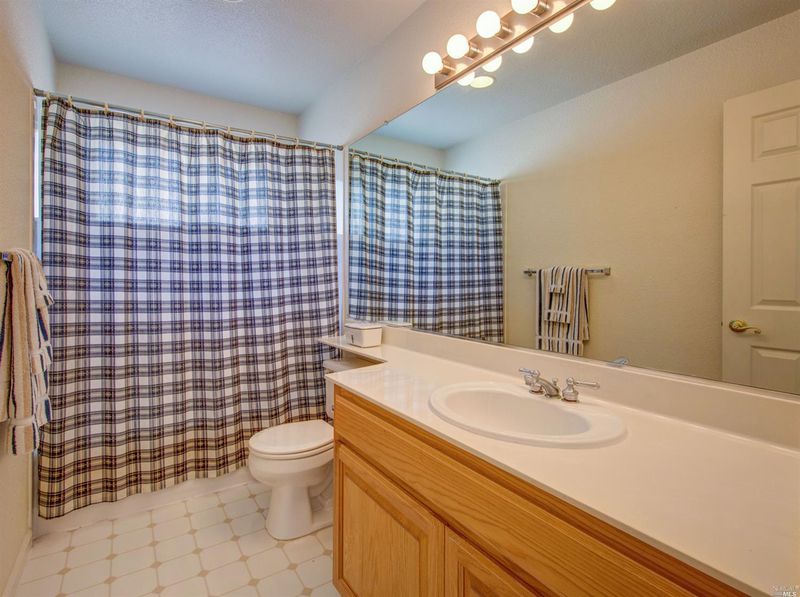 Sold 1.7% Over Asking
Sold 1.7% Over Asking
$615,000
2,102
SQ FT
$293
SQ/FT
205 Riverview Terrace
@ Mountview Terrace - Benicia 2, Benicia
- 4 Bed
- 3 (2/1) Bath
- 2 Park
- 2,102 sqft
- Benicia
-

Take advantage of this amazing opportunity! This home is beyond charming with large living areas and lots of sunlight in every room. Enjoy your morning coffee on the balcony off the master suite or in your secluded backyard. With high ceilings and an excellent layout you won't ever feel crammed. This house is incredibly spacious. Perfectly situated between downtown Benicia and highway 780, the location really is the best of both worlds and no homes across from you impeding your view. Just a short drive into the Benicia hills and you have your perfect escape. This home has everything you need, now all it needs is you!
- Days on Market
- 16 days
- Current Status
- Sold
- Sold Price
- $615,000
- Over List Price
- 1.7%
- Original Price
- $605,000
- List Price
- $605,000
- On Market Date
- Mar 28, 2020
- Contingent Date
- Mar 31, 2020
- Contract Date
- Apr 13, 2020
- Close Date
- May 1, 2020
- Property Type
- Single Family Residence
- Area
- Benicia 2
- Zip Code
- 94510
- MLS ID
- 22006137
- APN
- 0087-551-040
- Year Built
- 1997
- Stories in Building
- Unavailable
- Possession
- Close Escrow, Negotiable
- COE
- May 1, 2020
- Data Source
- BAREIS
- Origin MLS System
Robert Semple Elementary School
Public K-5 Elementary
Students: 472 Distance: 0.4mi
Bonnell Elementary School
Private K-5
Students: NA Distance: 0.6mi
Liberty High School
Public 9-12 Continuation
Students: 72 Distance: 0.7mi
Community Day School
Public 7-12
Students: 5 Distance: 0.7mi
Mary Farmar Elementary School
Public K-5 Elementary
Students: 443 Distance: 0.8mi
St. Dominic
Private K-8 Elementary, Religious, Coed
Students: 298 Distance: 0.8mi
- Bed
- 4
- Bath
- 3 (2/1)
- Parking
- 2
- 2 Car, Garage, Attached, Auto Door, Interior Access, Side by Side, 2 Spaces, Off Street
- SQ FT
- 2,102
- SQ FT Source
- Realist Public Rec
- Lot SQ FT
- 5,362.0
- Lot Acres
- 0.12 Acres
- Kitchen
- Breakfast Area, Dishwasher Incl., Disposal Incl, Hood Over Range, Microwave Incl., Pantry
- Cooling
- Ceiling Fan(s), Central Heat, Fireplace(s)
- Dining Room
- Formal
- Disclosures
- nformation has not been verified, is not guaranteed, and is subject to change. Copyright © 2020 Bay Area Real Estate Information Services
- Exterior Details
- Wood Siding
- Family Room
- Fireplace(s)
- Living Room
- Cathedral Ceiling
- Fire Place
- 1 Fireplace, Family Room
- Heating
- Ceiling Fan(s), Central Heat, Fireplace(s)
- Laundry
- Hookups only
- Upper Level
- Bath(s), Bedroom(s), Master Suite(s)
- Main Level
- Bath(s), Dining Room, Family Room, Garage, Living Room, Street Entrance, Kitchen
- Possession
- Close Escrow, Negotiable
- Architectural Style
- Cape Cod
- Fee
- $0
MLS and other Information regarding properties for sale as shown in Theo have been obtained from various sources such as sellers, public records, agents and other third parties. This information may relate to the condition of the property, permitted or unpermitted uses, zoning, square footage, lot size/acreage or other matters affecting value or desirability. Unless otherwise indicated in writing, neither brokers, agents nor Theo have verified, or will verify, such information. If any such information is important to buyer in determining whether to buy, the price to pay or intended use of the property, buyer is urged to conduct their own investigation with qualified professionals, satisfy themselves with respect to that information, and to rely solely on the results of that investigation.
School data provided by GreatSchools. School service boundaries are intended to be used as reference only. To verify enrollment eligibility for a property, contact the school directly.































