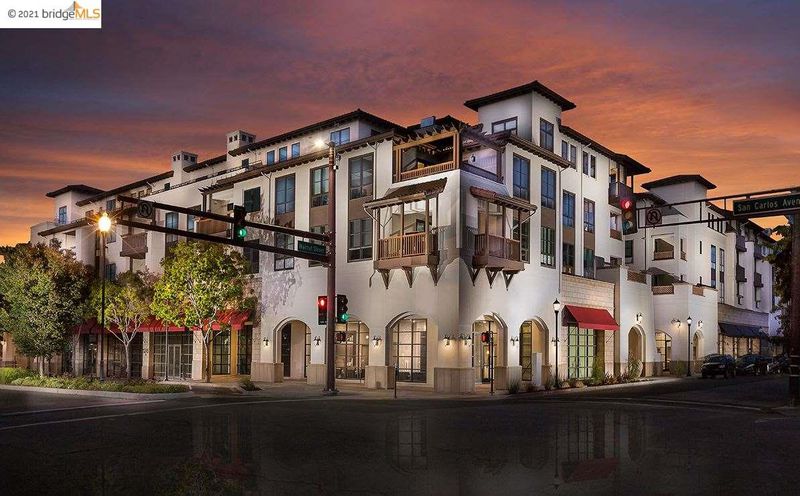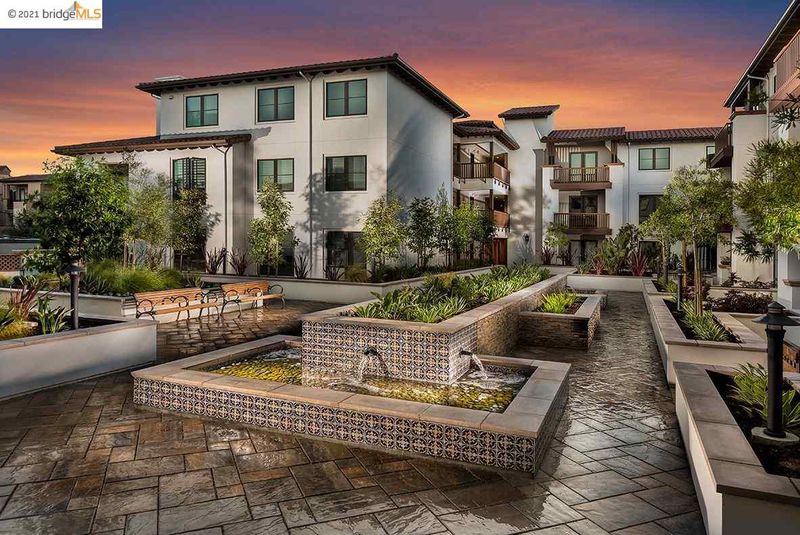
$1,499,000
1,458
SQ FT
$1,028
SQ/FT
657 Walnut Street #505
@ San Carlos Avenu - Other, San Carlos
- 3 Bed
- 2 Bath
- 2 Park
- 1,458 sqft
- SAN CARLOS
-

Beautiful new condo in secure access downtown San Carlos location! 3 bedrooms, 2 bathrooms and 2 deeded parking spots in the gated underground garage. Designer selected Caesarstone countertops and soft close cabinets in a rich dark stain, upgraded carpet & pad and engineered wood floor - and ALL BOSCH appliances! Primary bedroom has gorgeous sunset views towards San Carlos hills and two (2!) walk-in closets in the primary bedroom. Both bathrooms are spacious with dual sinks and designer tile flooring and lighting. This home has a laundry room too! Building features luxe resident's lobby and interior courtyards with sparkling fountains. Open breezeways and courtyards let in lots of light and air. Walk score of 96 out of 100 - restaurants, shopping, Caltrain & shuttles, dog park, all nearby! Move-in ready special. Motivated seller. Final pricing subject to seller approval. No balcony.
- Current Status
- Expired
- Original Price
- $1,549,000
- List Price
- $1,499,000
- On Market Date
- Jan 23, 2021
- Property Type
- Condo
- D/N/S
- Other
- Zip Code
- 94070
- MLS ID
- 40935319
- APN
- Year Built
- 2021
- Stories in Building
- Unavailable
- Possession
- COE
- Data Source
- MAXEBRDI
- Origin MLS System
- OAKLAND BERKELEY
Central Middle School
Public 6-8 Middle
Students: 518 Distance: 0.3mi
Arroyo
Public 4-5
Students: 288 Distance: 0.4mi
Arbor Bay School
Private K-8 Special Education, Special Education Program, Elementary, Nonprofit
Students: 45 Distance: 0.5mi
Kindercourt Academy
Private K Preschool Early Childhood Center, Elementary, Coed
Students: 82 Distance: 0.7mi
St. Charles Elementary School
Private K-8 Elementary, Religious, Coed
Students: 300 Distance: 0.7mi
Brittan Acres Elementary School
Charter K-3 Elementary
Students: 395 Distance: 0.7mi
- Bed
- 3
- Bath
- 2
- Parking
- 2
- Spaces - Assigned, Underground Parking, Side-by-Side
- SQ FT
- 1,458
- SQ FT Source
- Builder
- Lot SQ FT
- 1,458.0
- Lot Acres
- 0.033471 Acres
- Pool Info
- None
- Kitchen
- Counter - Solid Surface, Dishwasher, Garbage Disposal, Gas Range/Cooktop, Oven Built-in, Refrigerator
- Cooling
- Central 1 Zone A/C
- Disclosures
- Other - Call/See Agent
- Exterior Details
- Stucco
- Flooring
- Tile, Carpet, Engineered Wood
- Foundation
- Slab
- Fire Place
- None
- Heating
- Forced Air 1 Zone
- Laundry
- In Laundry Room
- Main Level
- Other
- Possession
- COE
- Basement
- 3 Bedrooms, 2 Baths
- Architectural Style
- Spanish
- Master Bathroom Includes
- Solid Surface
- Non-Master Bathroom Includes
- Shower Over Tub, Solid Surface, Double Sinks
- Construction Status
- New Construct - Completed
- Additional Equipment
- Dryer, Fire Alarm System, Fire Sprinklers, Garage Door Opener, Washer, Carbon Mon Detector, Smoke Detector
- Lot Description
- See Remarks
- Pets
- Allowed - Yes, Number Restrictions
- Pool
- None
- Roof
- Tile
- Solar
- None
- Terms
- Cash, Conventional, 1031 Exchange
- Unit Features
- Elevator Building, End Unit, New Construction
- Water and Sewer
- Sewer System - Public
- Yard Description
- See Remarks
- * Fee
- $517
- Name
- NOT LISTED
- Phone
- 925-824-2888
- *Fee includes
- Exterior Maintenance, Hazard Insurance, Management Fee, Reserves, Trash Removal, Water/Sewer, Insurance, and Maintenance Grounds
MLS and other Information regarding properties for sale as shown in Theo have been obtained from various sources such as sellers, public records, agents and other third parties. This information may relate to the condition of the property, permitted or unpermitted uses, zoning, square footage, lot size/acreage or other matters affecting value or desirability. Unless otherwise indicated in writing, neither brokers, agents nor Theo have verified, or will verify, such information. If any such information is important to buyer in determining whether to buy, the price to pay or intended use of the property, buyer is urged to conduct their own investigation with qualified professionals, satisfy themselves with respect to that information, and to rely solely on the results of that investigation.
School data provided by GreatSchools. School service boundaries are intended to be used as reference only. To verify enrollment eligibility for a property, contact the school directly.







