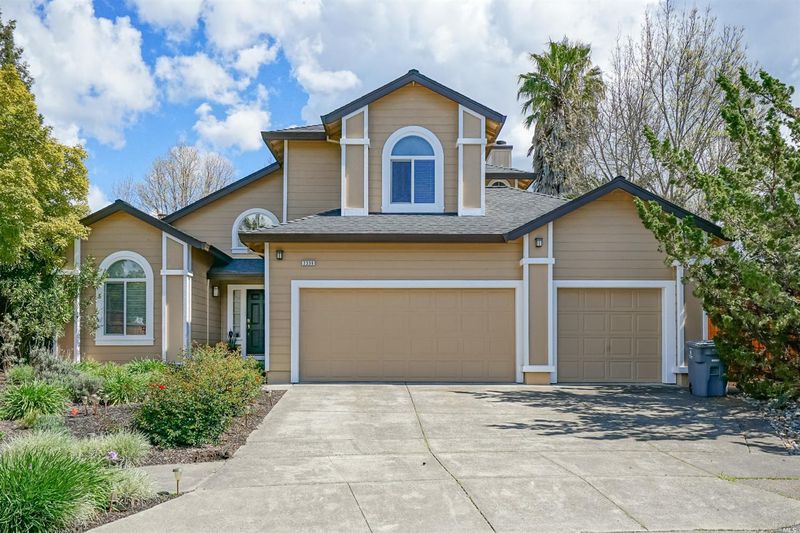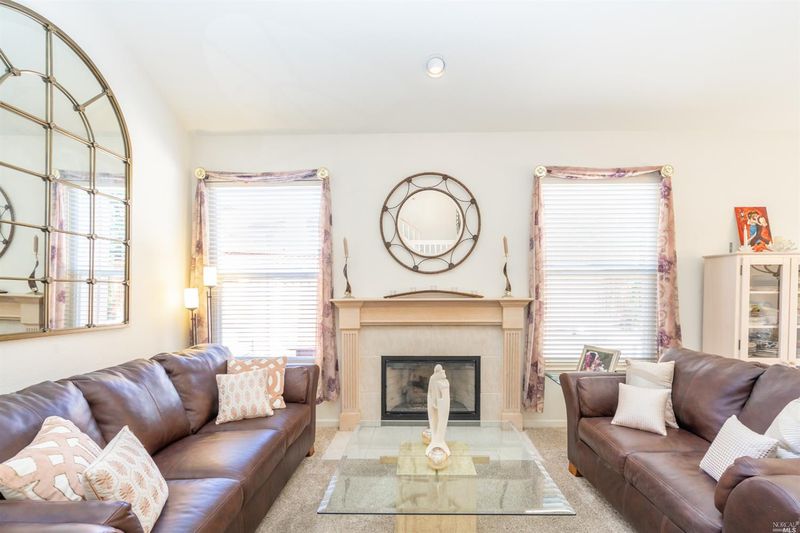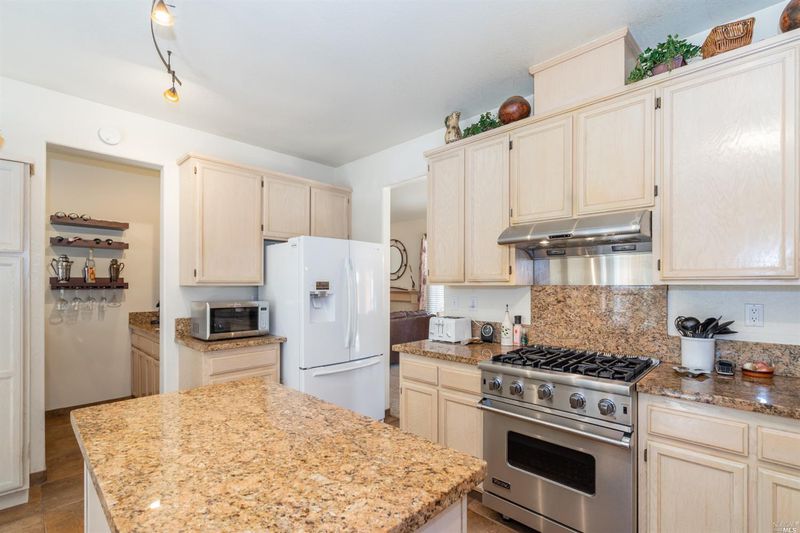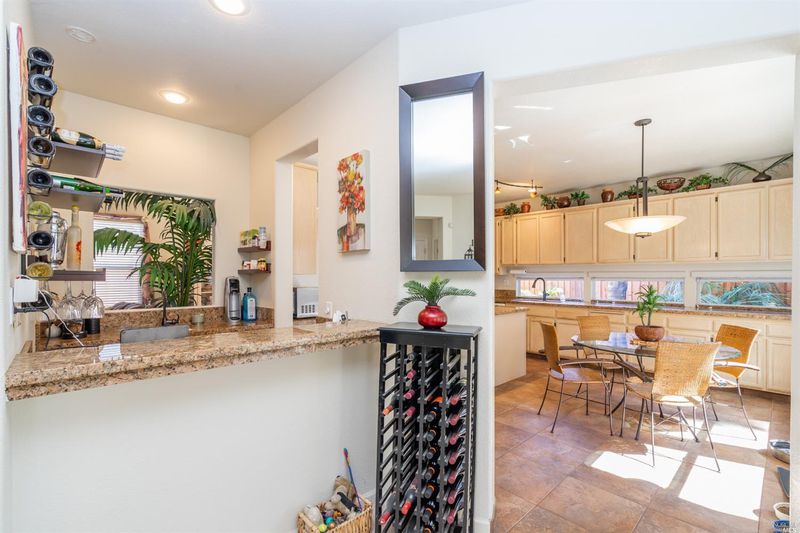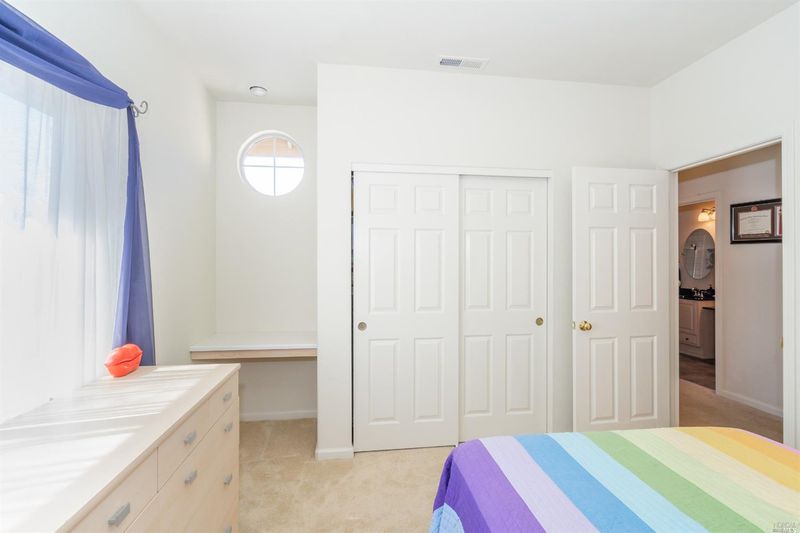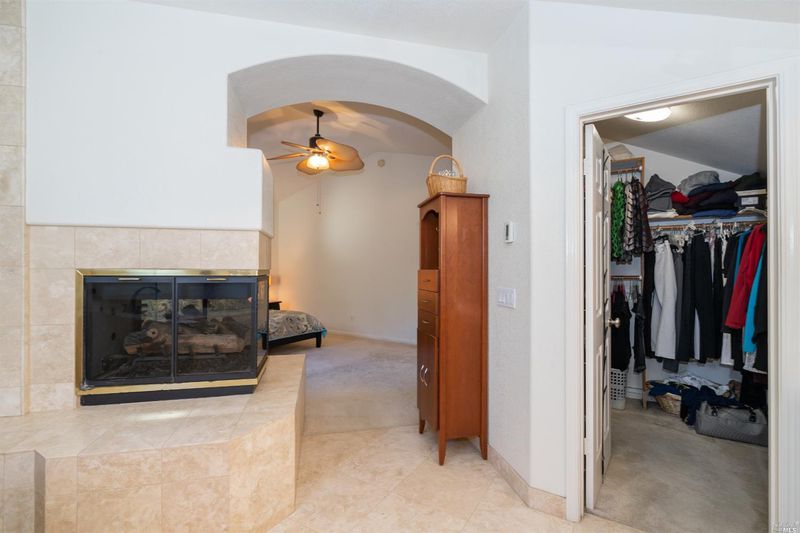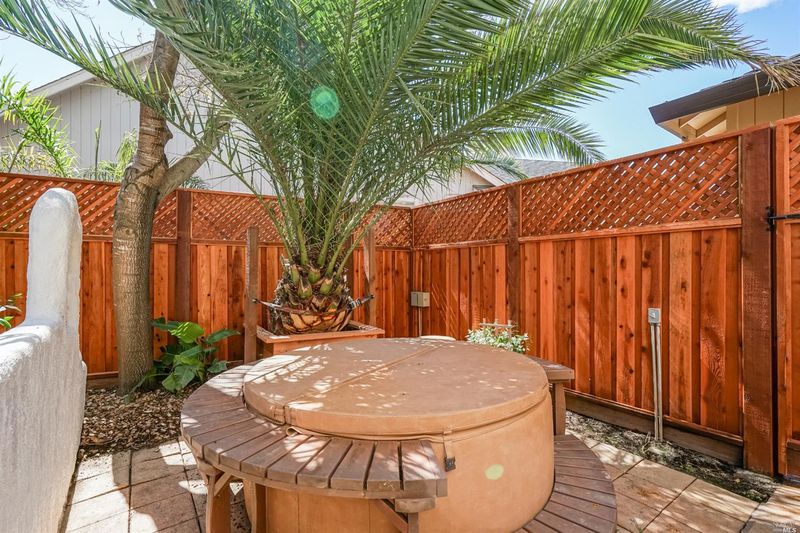 Sold 0.7% Under Asking
Sold 0.7% Under Asking
$720,000
2,493
SQ FT
$289
SQ/FT
2338 Mirage Court
@ Red Oak Dr - Santa Rosa-Northwest, Santa Rosa
- 4 Bed
- 3 Bath
- 0 Park
- 2,493 sqft
- Santa Rosa
-

4 bedroom home with 3 full bathrooms located on a cul de sac. This 2493 square foot home has many upgraded features such as solar, 40 year roof installed in 2011, viking stove, new fencing installed in 2019 and dual pane windows. Inside features a family room, living room, full bathroom, and bar area on the lower level. The downstairs bedroom has a nice deck off it leading to the backyard. Upstairs, the spacious master bedroom has a custom bathroom with a soaking bathtub with jets. Escape to your own tropical oasis in the backyard with palm trees, outdoor fireplace/oven, soft tub, deck, and multiple seating areas. This home is a must see!
- Days on Market
- 17 days
- Current Status
- Sold
- Sold Price
- $720,000
- Under List Price
- 0.7%
- Original Price
- $725,000
- List Price
- $725,000
- On Market Date
- Mar 28, 2020
- Contingent Date
- Mar 30, 2020
- Contract Date
- Apr 14, 2020
- Close Date
- Apr 29, 2020
- Property Type
- Single Family Residence
- Area
- Santa Rosa-Northwest
- Zip Code
- 95403
- MLS ID
- 22006750
- APN
- 034-580-030-000
- Year Built
- 1992
- Stories in Building
- Unavailable
- Possession
- Close Escrow
- COE
- Apr 29, 2020
- Data Source
- BAREIS
- Origin MLS System
Mulberry Farm
Private 1-8
Students: 13 Distance: 0.5mi
Northwest Prep at Piner-Olivet School
Charter 7-12 Secondary
Students: 117 Distance: 0.5mi
Village Charter School
Charter K-8 Elementary
Students: 103 Distance: 0.5mi
Piner High School
Public 9-12 Secondary
Students: 1388 Distance: 0.6mi
Jack London Elementary School
Public K-6 Elementary
Students: 279 Distance: 0.8mi
Paideia Educational Heritage
Private PK-12 Combined Elementary And Secondary, Religious, Nonprofit
Students: 10 Distance: 0.9mi
- Bed
- 4
- Bath
- 3
- Remodeled, Shower and Tub, Shower Over Tub, Skylight(s), Stall Shower, Tile, Tub W/Jets, Tub-Master Bedroom
- Parking
- 0
- 3 Car, Attached, Auto Door, Remote
- SQ FT
- 2,493
- SQ FT Source
- Realist Public Rec
- Lot SQ FT
- 7,693.0
- Lot Acres
- 0.18 Acres
- Kitchen
- Breakfast Area, Cntr Stone Composite, Cntr Stone Slab, Cooktop Stove, Dishwasher Incl., Disposal Incl, Freezer Incl., Gas Range Incl., Hood Over Range, Ice Maker Incl, Island, Refrigerator Incl., Remodeled
- Cooling
- Central Air, Central Heat, Electric, Fireplace(s)
- Dining Room
- Dining Area, LR/DR Combo
- Disclosures
- nformation has not been verified, is not guaranteed, and is subject to change. Copyright © 2020 Bay Area Real Estate Information Services
- Exterior Details
- Wood Siding
- Family Room
- Fireplace(s)
- Living Room
- Cathedral Ceiling, Deck Attached, Fireplace(s)
- Flooring
- Granite, Part Carpet, Tile
- Fire Place
- 3 Fireplaces, Family Room, Gas Burning, Gas Starter, Living Room, Master Bedroom, Raised Hearth, Two-Way
- Heating
- Central Air, Central Heat, Electric, Fireplace(s)
- Laundry
- Dryer Incl., Gas, In Laundry Room, Laundry Tub, Washer Incl
- Upper Level
- Bath(s), Bedroom(s), Master Suite(s)
- Main Level
- Bath(s), Bedroom(s), Dining Room, Family Room, Garage, Living Room, Street Entrance, Kitchen
- Possession
- Close Escrow
- Architectural Style
- Unknown
- Fee
- $0
MLS and other Information regarding properties for sale as shown in Theo have been obtained from various sources such as sellers, public records, agents and other third parties. This information may relate to the condition of the property, permitted or unpermitted uses, zoning, square footage, lot size/acreage or other matters affecting value or desirability. Unless otherwise indicated in writing, neither brokers, agents nor Theo have verified, or will verify, such information. If any such information is important to buyer in determining whether to buy, the price to pay or intended use of the property, buyer is urged to conduct their own investigation with qualified professionals, satisfy themselves with respect to that information, and to rely solely on the results of that investigation.
School data provided by GreatSchools. School service boundaries are intended to be used as reference only. To verify enrollment eligibility for a property, contact the school directly.
