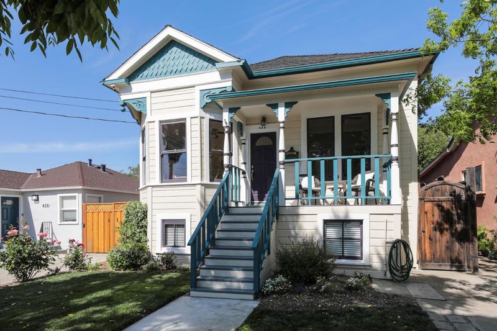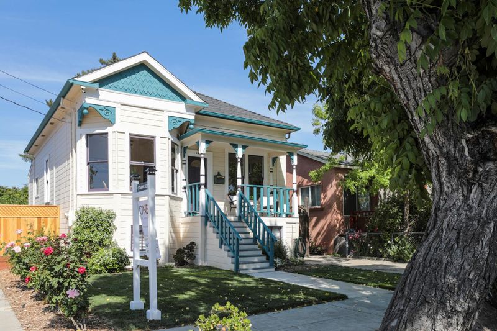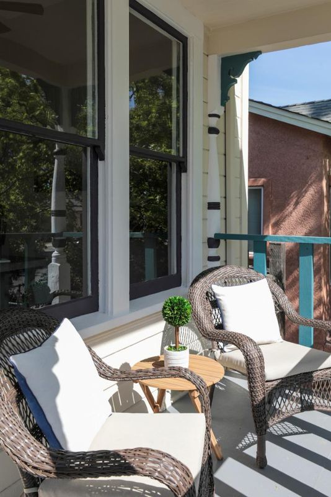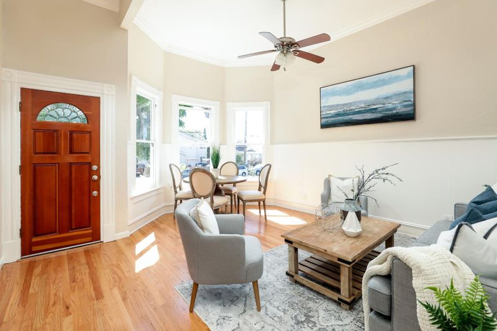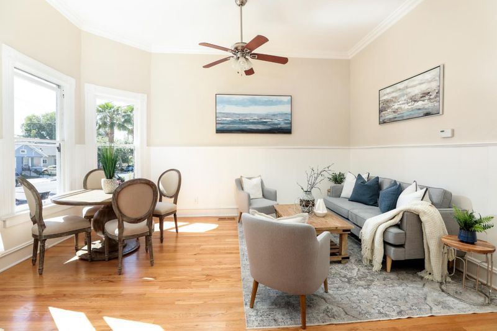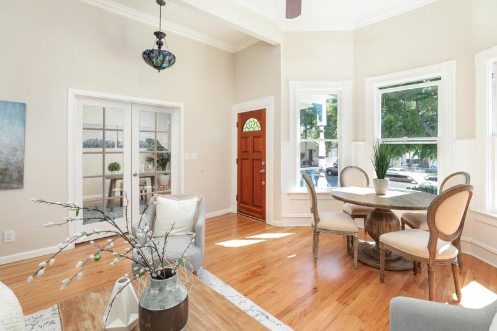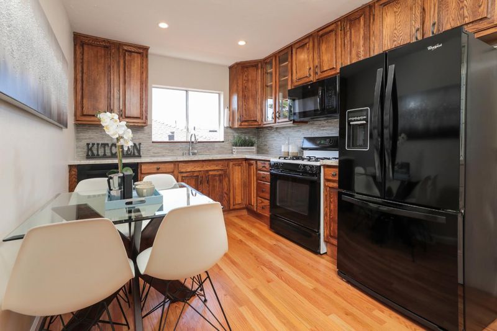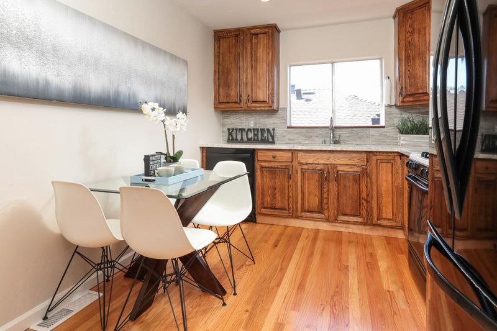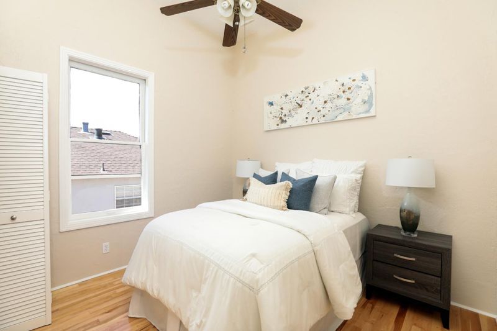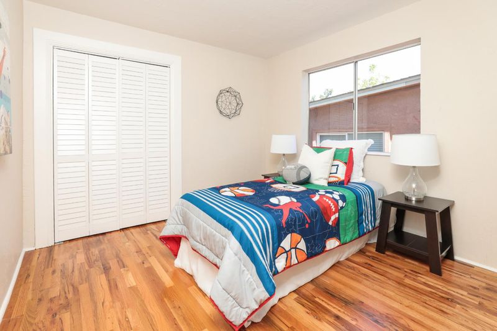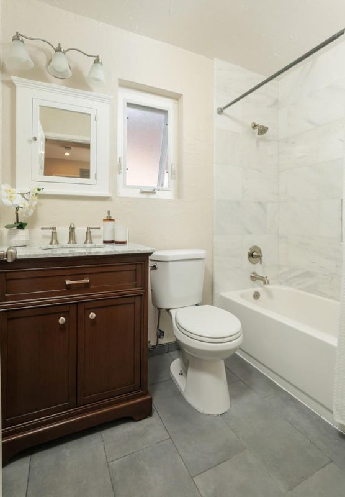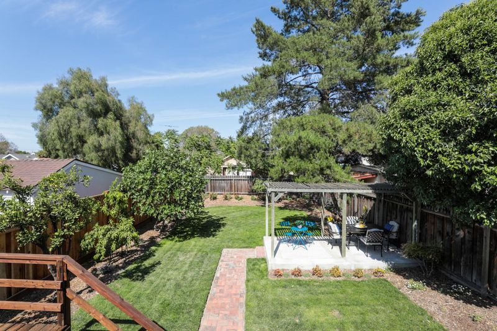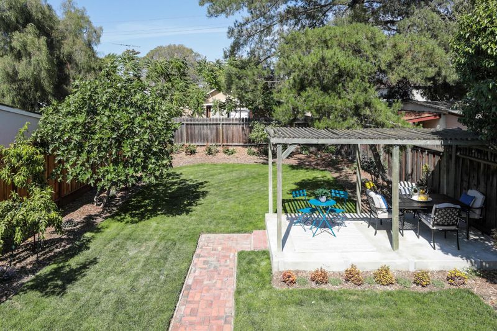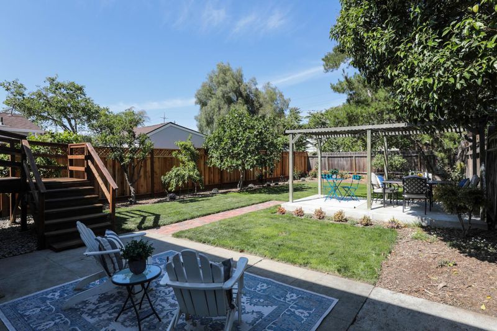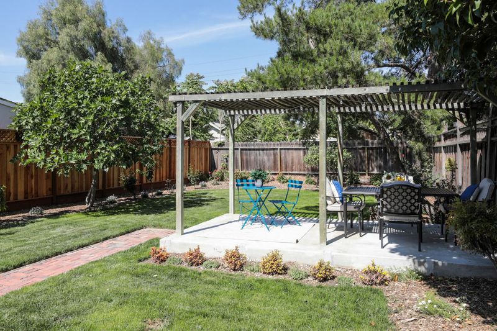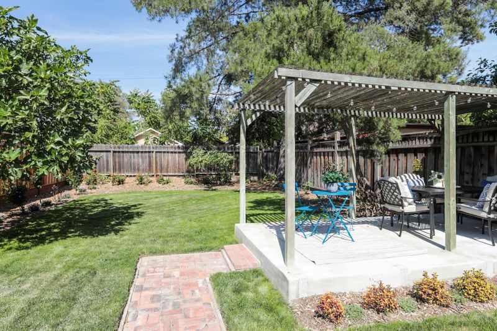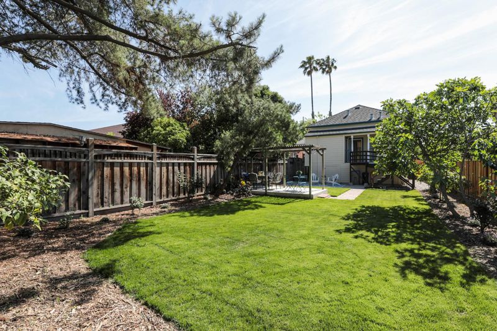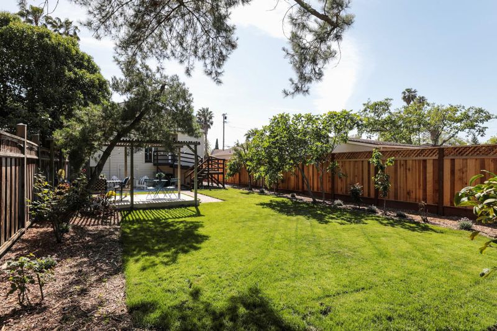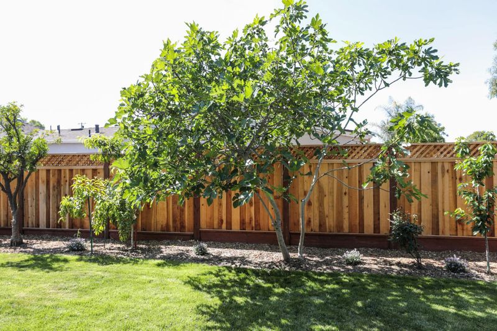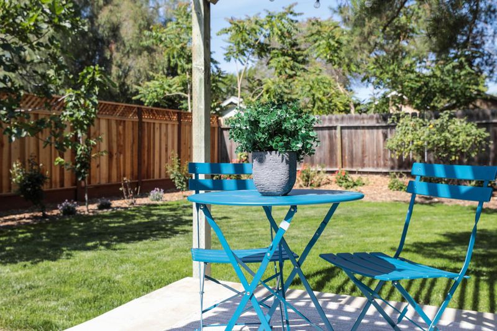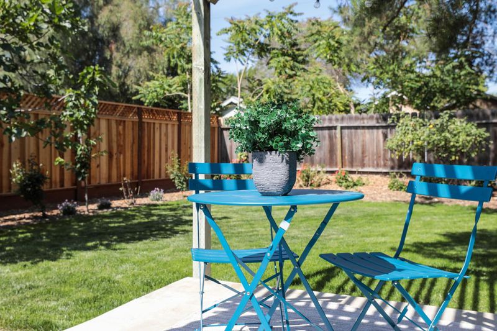 Sold 3.3% Over Asking
Sold 3.3% Over Asking
$1,000,000
1,056
SQ FT
$947
SQ/FT
432 North 9th Street
@ E Empire St - 9 - Central San Jose, San Jose
- 4 Bed
- 1 Bath
- 0 Park
- 1,056 sqft
- SAN JOSE
-

1901 Queen Anne style Victorian rare find in the heart of vibrant Downtown San Jose! Gorgeous crown moldings, refinished hardwood floors, upgraded lighting & ornate window trim run w/in home highlighting the charming detail. Upon stepping up to the home, all new exterior paint highlights the array of colors & textures to create an impression of opulent comfort. Beautifully updated home w/ high ceilings in living/dining room w/ front bay window that brings in lots of natural light! This home also boasts 4 bedrooms, 1 bath, front & back porches & a delightful kitchen equipped w/ wood cabinets & granite countertops. Get ready for those hot summer nights w/ large lush well-maintained backyard w/ mature trees, grand Pergola & all new sod perfect for entertaining! Off the back porch is a generous utility closet plus there is a full basement! Ideal location close to shopping, restaurants, Japantown, San Pedro Square, SJSU, SAP, Amazon,Caltrain,Light Rail Commuter & quick commute to freeways.
- Days on Market
- 7 days
- Current Status
- Sold
- Sold Price
- $1,000,000
- Over List Price
- 3.3%
- Original Price
- $968,000
- List Price
- $968,000
- On Market Date
- May 14, 2021
- Contract Date
- May 21, 2021
- Close Date
- Jun 17, 2021
- Property Type
- Single Family Home
- Area
- 9 - Central San Jose
- Zip Code
- 95112
- MLS ID
- ML81843879
- APN
- 249-51-067
- Year Built
- 1901
- Stories in Building
- 1
- Possession
- Unavailable
- COE
- Jun 17, 2021
- Data Source
- MLSL
- Origin MLS System
- MLSListings
Grant Elementary School
Public K-5 Elementary
Students: 473 Distance: 0.3mi
Horace Mann Elementary School
Public K-5 Elementary
Students: 402 Distance: 0.5mi
St. Patrick Elementary School
Private PK-12 Elementary, Religious, Coed
Students: 251 Distance: 0.6mi
Legacy Academy
Charter 6-8
Students: 13 Distance: 0.8mi
Empire Gardens Elementary School
Public K-5 Elementary
Students: 291 Distance: 0.8mi
Sunrise Middle
Charter 6-8
Students: 243 Distance: 0.8mi
- Bed
- 4
- Bath
- 1
- Full on Ground Floor, Marble, Shower over Tub - 1, Tile
- Parking
- 0
- Off-Street Parking, On Street
- SQ FT
- 1,056
- SQ FT Source
- Unavailable
- Lot SQ FT
- 5,226.0
- Lot Acres
- 0.119972 Acres
- Kitchen
- Countertop - Granite, Dishwasher, Garbage Disposal, Microwave, Oven Range, Refrigerator
- Cooling
- None
- Dining Room
- Dining Area in Living Room, Eat in Kitchen
- Disclosures
- Natural Hazard Disclosure
- Family Room
- No Family Room
- Flooring
- Hardwood, Tile
- Foundation
- Concrete Perimeter
- Heating
- Central Forced Air, Central Forced Air - Gas
- Laundry
- In Utility Room, Inside
- Fee
- Unavailable
MLS and other Information regarding properties for sale as shown in Theo have been obtained from various sources such as sellers, public records, agents and other third parties. This information may relate to the condition of the property, permitted or unpermitted uses, zoning, square footage, lot size/acreage or other matters affecting value or desirability. Unless otherwise indicated in writing, neither brokers, agents nor Theo have verified, or will verify, such information. If any such information is important to buyer in determining whether to buy, the price to pay or intended use of the property, buyer is urged to conduct their own investigation with qualified professionals, satisfy themselves with respect to that information, and to rely solely on the results of that investigation.
School data provided by GreatSchools. School service boundaries are intended to be used as reference only. To verify enrollment eligibility for a property, contact the school directly.
