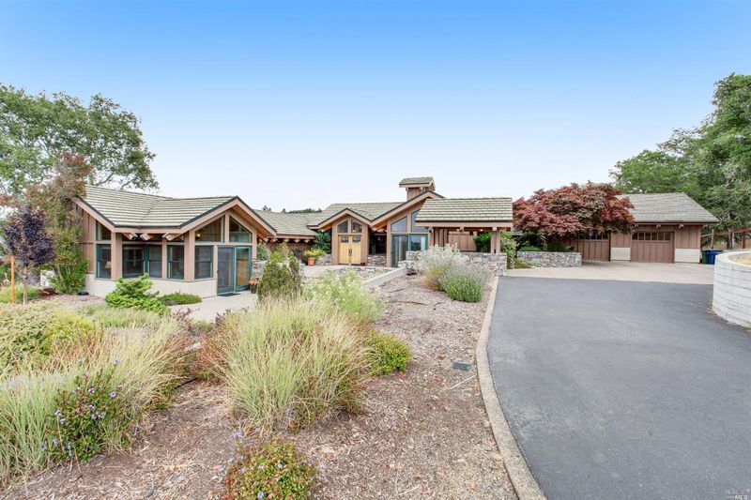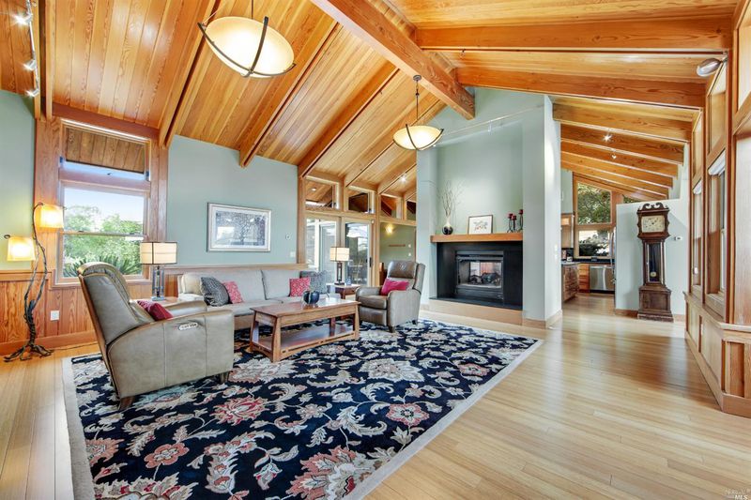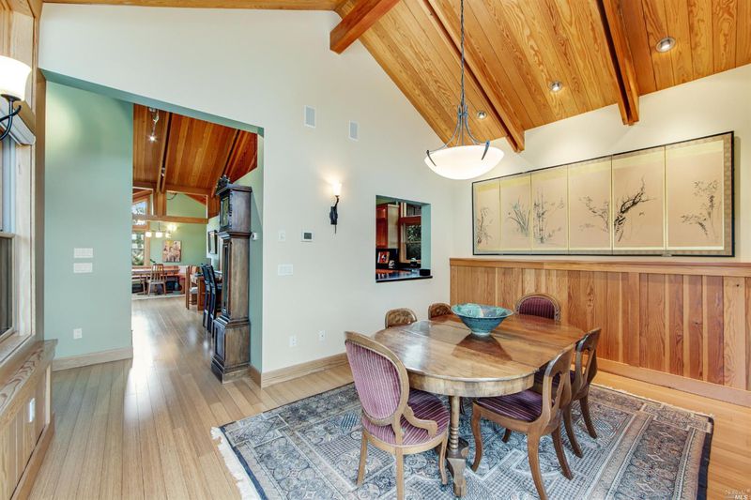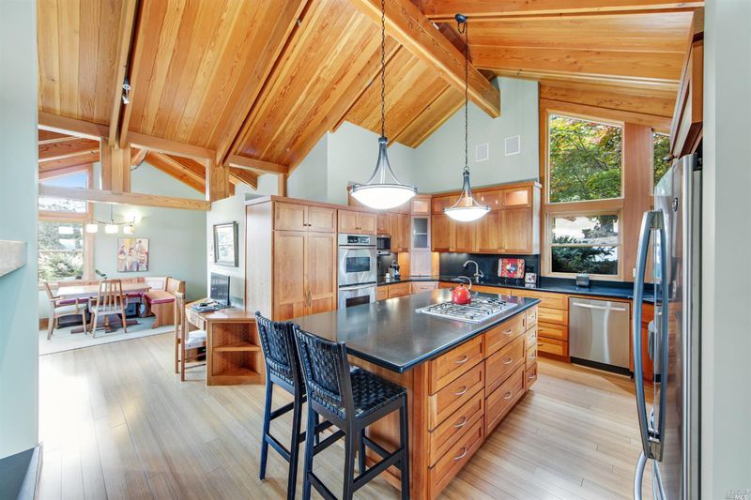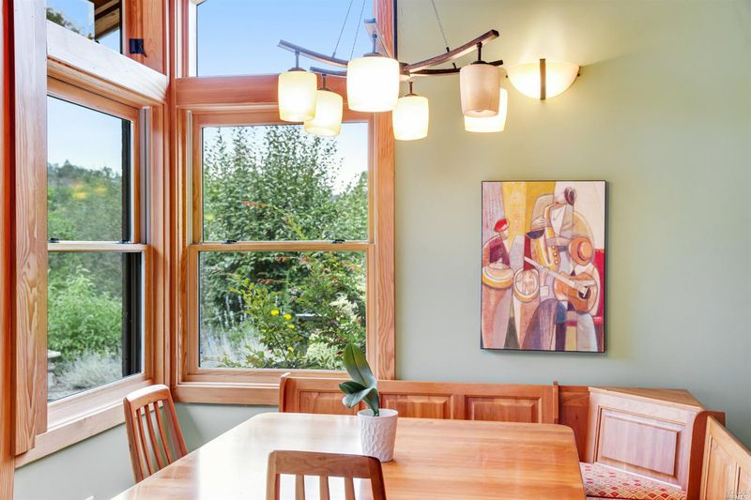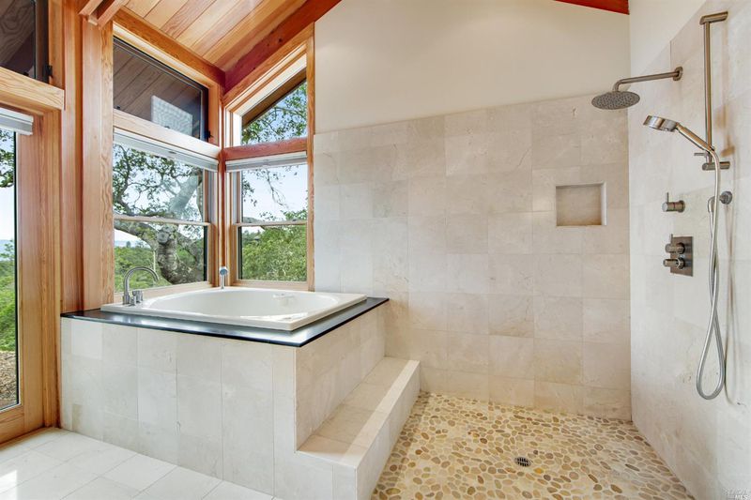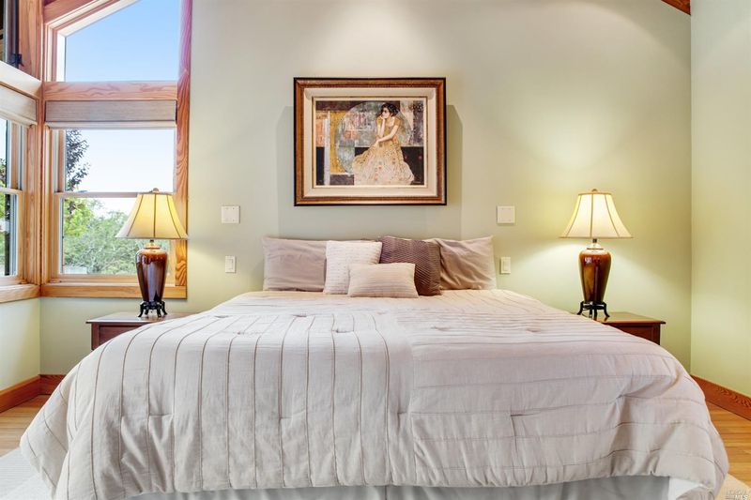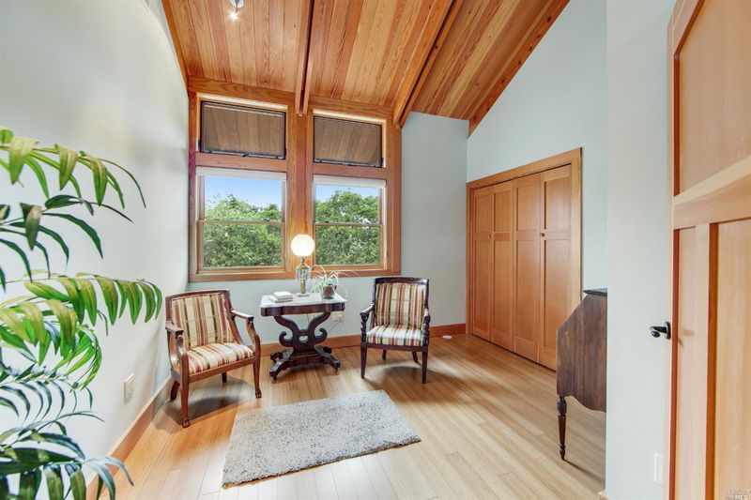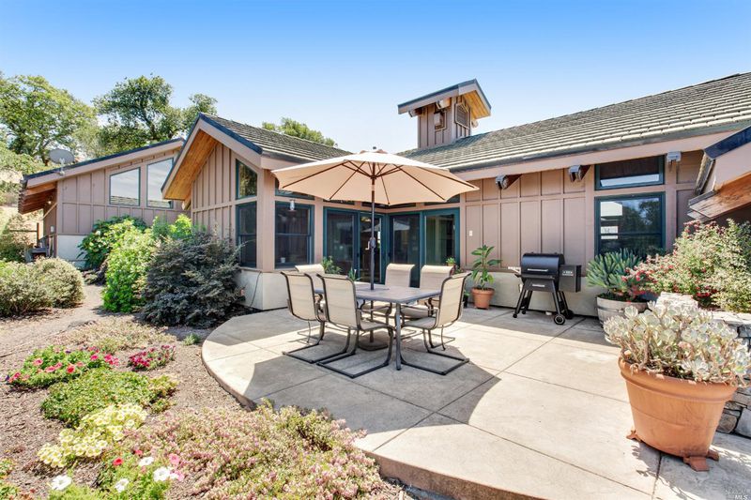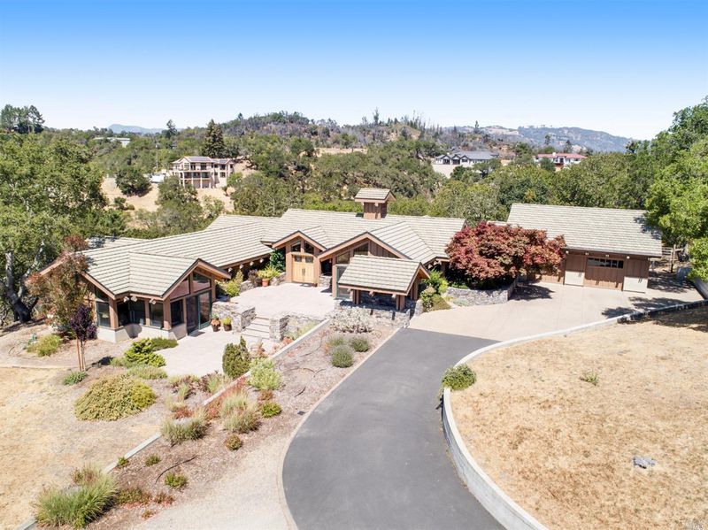 Sold 8.1% Over Asking
Sold 8.1% Over Asking
$1,675,000
2,854
SQ FT
$587
SQ/FT
1322 Wikiup
@ Carriage - Santa Rosa-Northeast, Santa Rosa
- 3 Bed
- 2 Bath
- 6 Park
- 2,854 sqft
- Santa Rosa
-

Situated on over 3 acres, down a gated private drive is a beautiful custom built contemporary craftsman-style home that merges practical modern design in harmony with nature. The warmth and richness of the wood tones can be appreciated in the Douglas Fir open beam vaulted ceilings, wainscoting, trim and doors. The home lives as a single level with multiple areas for entertaining that flow seamlessly from one room to the next with easy access to numerous patios. The great room has custom cherry wood built in cabinets with a generous black granite gas fireplace providing dual access to the kitchen. The gourmet kitchen includes extensive cherry cabinetry with glass door accents, a large granite center island has a stainless steel gas range and bar seating. The master retreat boasts open beam ceilings, 2 walk-in closets and a meditation room. This extraordinary property enjoys long range views, is close to town yet feels private, and is surrounded by drought tolerant native landscaping.
- Days on Market
- 33 days
- Current Status
- Sold
- Sold Price
- $1,675,000
- Over List Price
- 8.1%
- Original Price
- $1,550,000
- List Price
- $1,550,000
- On Market Date
- Jul 31, 2021
- Contingent Date
- Aug 6, 2021
- Contract Date
- Sep 2, 2021
- Close Date
- Sep 3, 2021
- Property Type
- Single Family Residence
- Area
- Santa Rosa-Northeast
- Zip Code
- 95403
- MLS ID
- 321068509
- APN
- 039-150-016-000
- Year Built
- 2007
- Stories in Building
- Unavailable
- Possession
- Close Of Escrow, Negotiable
- COE
- Sep 3, 2021
- Data Source
- BAREIS
- Origin MLS System
Redwood Adventist Academy
Private K-12 Combined Elementary And Secondary, Religious, Coed
Students: 100 Distance: 0.7mi
John B. Riebli Elementary School
Charter K-6 Elementary, Coed
Students: 442 Distance: 0.8mi
San Miguel Elementary School
Charter K-6 Elementary
Students: 438 Distance: 0.8mi
Guadalupe Private
Private K-8 Elementary, Coed
Students: NA Distance: 1.0mi
Mark West Charter School
Charter K-8 Elementary
Students: 122 Distance: 1.0mi
Mark West Elementary School
Public K-6 Elementary
Students: 438 Distance: 1.1mi
- Bed
- 3
- Bath
- 2
- Closet, Granite, Marble, Shower Stall(s), Soaking Tub
- Parking
- 6
- Detached, Garage Door Opener, Guest Parking Available, Side-by-Side
- SQ FT
- 2,854
- SQ FT Source
- Assessor Auto-Fill
- Lot SQ FT
- 130,680.0
- Lot Acres
- 3.0 Acres
- Kitchen
- Breakfast Room, Granite Counter, Island, Slab Counter
- Cooling
- Central, Other
- Dining Room
- Formal Room
- Living Room
- Cathedral/Vaulted, Great Room, Open Beam Ceiling
- Flooring
- Bamboo, Tile, Wood
- Foundation
- Concrete Perimeter
- Fire Place
- Double Sided, Gas Piped, Living Room
- Heating
- Central, Fireplace(s), Gas, MultiZone, Other
- Laundry
- Hookups Only, Inside Room
- Main Level
- Bedroom(s), Dining Room, Full Bath(s), Garage, Kitchen, Living Room, Master Bedroom, Retreat
- Views
- City Lights, Valley, Woods
- Possession
- Close Of Escrow, Negotiable
- Architectural Style
- Craftsman
- Fee
- $0
MLS and other Information regarding properties for sale as shown in Theo have been obtained from various sources such as sellers, public records, agents and other third parties. This information may relate to the condition of the property, permitted or unpermitted uses, zoning, square footage, lot size/acreage or other matters affecting value or desirability. Unless otherwise indicated in writing, neither brokers, agents nor Theo have verified, or will verify, such information. If any such information is important to buyer in determining whether to buy, the price to pay or intended use of the property, buyer is urged to conduct their own investigation with qualified professionals, satisfy themselves with respect to that information, and to rely solely on the results of that investigation.
School data provided by GreatSchools. School service boundaries are intended to be used as reference only. To verify enrollment eligibility for a property, contact the school directly.
