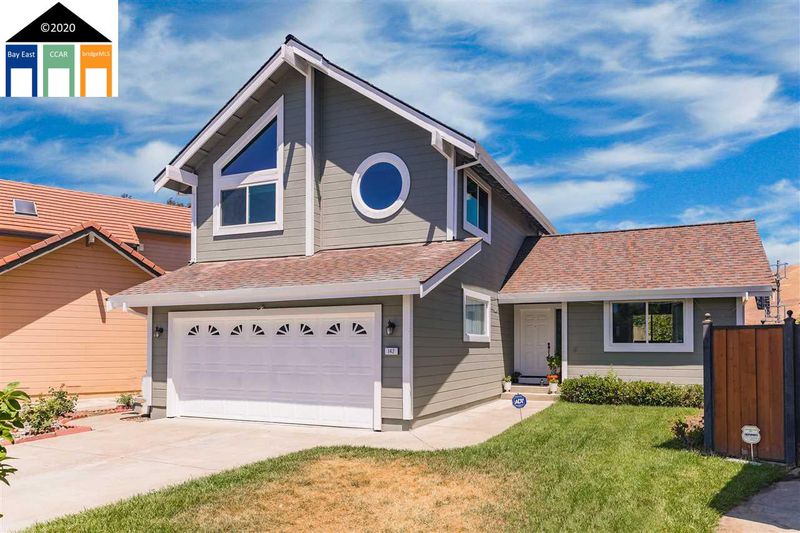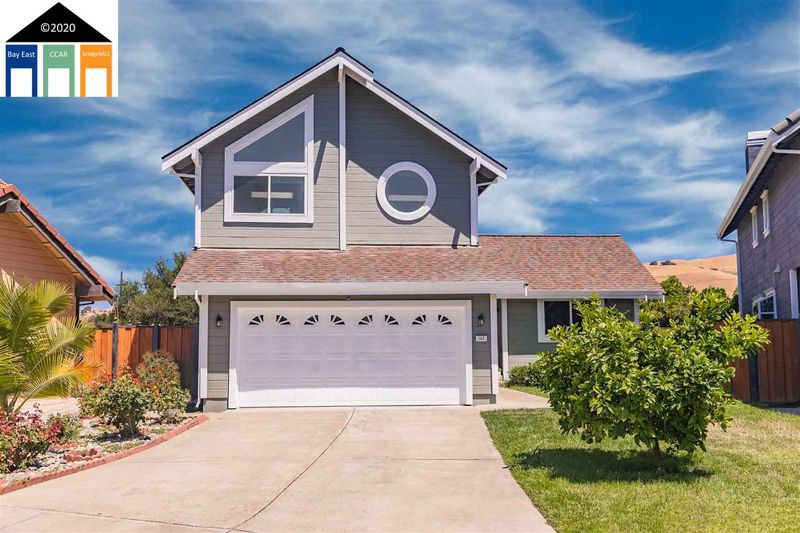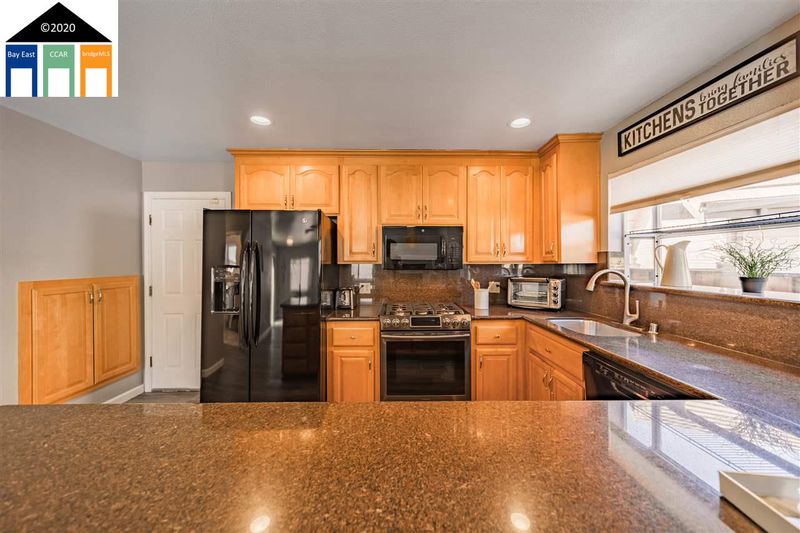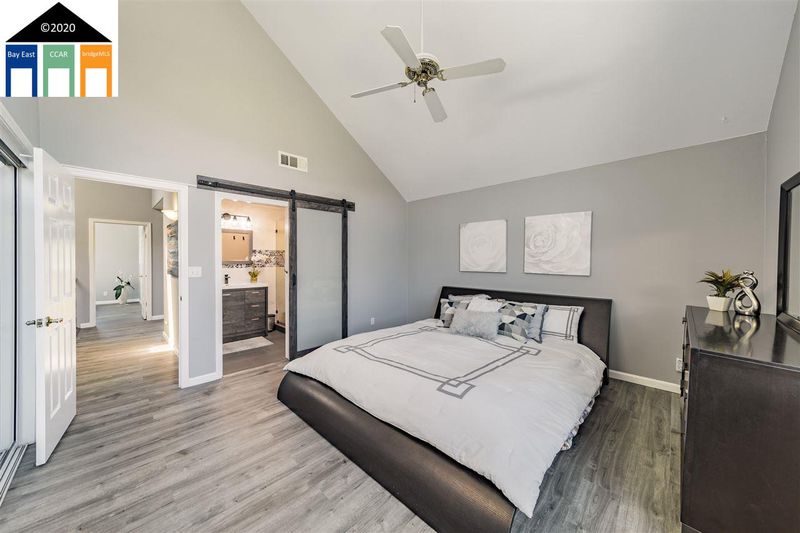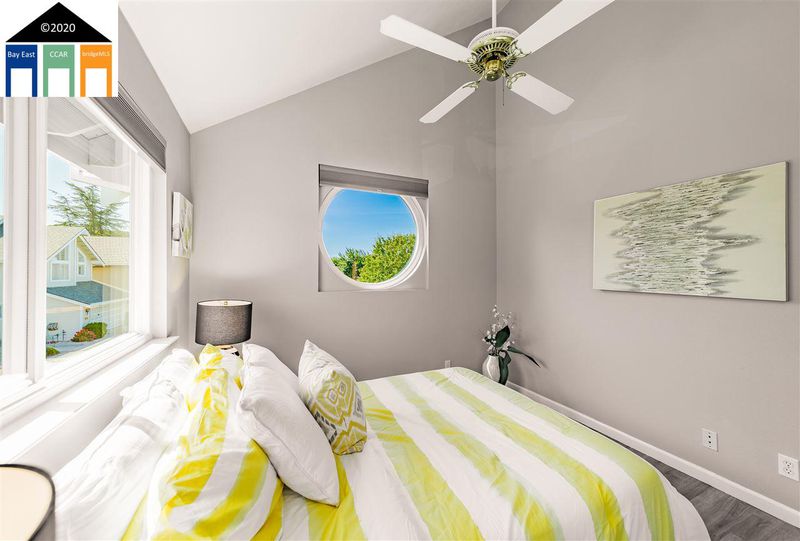 Sold 10.5% Over Asking
Sold 10.5% Over Asking
$1,260,000
1,848
SQ FT
$682
SQ/FT
142 Overacker terrace
@ Overacker Ave - FREMONT, Fremont
- 3 Bed
- 2.5 (2/1) Bath
- 2 Park
- 1,848 sqft
- FREMONT
-

Completely upgraded home in Central Fremont and Mission Border. Tons of natural light and beautiful views of hills. The single track behind the house is for a SLOW SPEED freight train, 2-3 times during day, It passes in 3 minutes or less, TOTAL 6-7 MINUTES OF TRAIN IN 24-HOURS, rarely during night. Vaulted ceiling, upgraded kitchen, recently upgraded bathrooms, brand new flooring, exterior and interior paint, newer windows, 1.5 years NEW Roof. Cul-de-sac location with amazing views of hills and mountains. Super bright home with tons of natural light. Centrally located - close to BART, Lake Elizabeth Park, Washington Hospital, Grocery Stores, Restaurants, and more. Easy access to 880, 680, and 84 Freeways. DO NOT MISS THIS.
- Current Status
- Sold
- Sold Price
- $1,260,000
- Over List Price
- 10.5%
- Original Price
- $1,140,000
- List Price
- $1,140,000
- On Market Date
- Jun 25, 2020
- Contract Date
- Jul 22, 2020
- Close Date
- Aug 28, 2020
- Property Type
- Detached
- D/N/S
- FREMONT
- Zip Code
- 94536
- MLS ID
- 40909821
- APN
- 507-430-216
- Year Built
- 1991
- Stories in Building
- Unavailable
- Possession
- COE
- COE
- Aug 28, 2020
- Data Source
- MAXEBRDI
- Origin MLS System
- MLSListings
California School For The Blind
Public K-12
Students: 66 Distance: 0.6mi
Vallejo Mill Elementary School
Public K-6 Elementary
Students: 519 Distance: 0.6mi
California School For The Deaf-Fremont
Public PK-12
Students: 372 Distance: 0.8mi
Niles Elementary School
Public K-6 Elementary
Students: 588 Distance: 1.0mi
Parkmont Elementary School
Public K-6 Elementary
Students: 885 Distance: 1.1mi
Kimber Hills Academy
Private K-8 Elementary, Religious, Coed
Students: 261 Distance: 1.2mi
- Bed
- 3
- Bath
- 2.5 (2/1)
- Parking
- 2
- Attached Garage
- SQ FT
- 1,848
- SQ FT Source
- Public Records
- Lot SQ FT
- 5,190.0
- Lot Acres
- 0.119146 Acres
- Kitchen
- Breakfast Bar, Counter - Stone, Dishwasher, Garbage Disposal, Range/Oven Free Standing, Updated Kitchen
- Cooling
- Ceiling Fan(s), Central 1 Zone A/C
- Disclosures
- Architectural Apprl Req, Building Restrictions, Other - Call/See Agent
- Exterior Details
- Stucco
- Flooring
- Tile, Vinyl
- Foundation
- Slab
- Fire Place
- Woodburning
- Heating
- Forced Air 1 Zone
- Laundry
- 220 Volt Outlet, Dryer, In Laundry Room, Washer
- Upper Level
- 3 Bedrooms, 2 Baths
- Main Level
- 0.5 Bath
- Views
- Hills, Mountains
- Possession
- COE
- Architectural Style
- English
- Master Bathroom Includes
- Solid Surface, Stall Shower, Tile, Other
- Non-Master Bathroom Includes
- Stall Shower, Other
- Construction Status
- Existing
- Additional Equipment
- Dryer, Fire Alarm System, Garage Door Opener, Washer, Water Heater Gas, Other
- Lot Description
- Cul-De-Sac
- Pool
- None
- Roof
- Composition Shingles
- Solar
- None
- Terms
- Cash, Conventional
- Water and Sewer
- Sewer System - Public, Water - Public
- Yard Description
- Back Yard, Fenced, Garden/Play, Sprinklers Automatic, Sprinklers Back, Other
- * Fee
- $125
- Name
- FABS-THE MEADOWS
- Phone
- 925-249-8800
- *Fee includes
- Common Area Maint, Management Fee, and Reserves
MLS and other Information regarding properties for sale as shown in Theo have been obtained from various sources such as sellers, public records, agents and other third parties. This information may relate to the condition of the property, permitted or unpermitted uses, zoning, square footage, lot size/acreage or other matters affecting value or desirability. Unless otherwise indicated in writing, neither brokers, agents nor Theo have verified, or will verify, such information. If any such information is important to buyer in determining whether to buy, the price to pay or intended use of the property, buyer is urged to conduct their own investigation with qualified professionals, satisfy themselves with respect to that information, and to rely solely on the results of that investigation.
School data provided by GreatSchools. School service boundaries are intended to be used as reference only. To verify enrollment eligibility for a property, contact the school directly.
