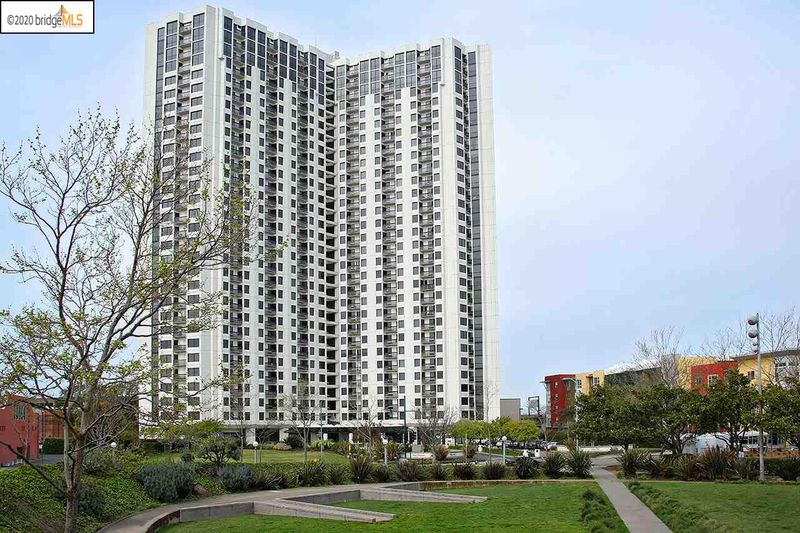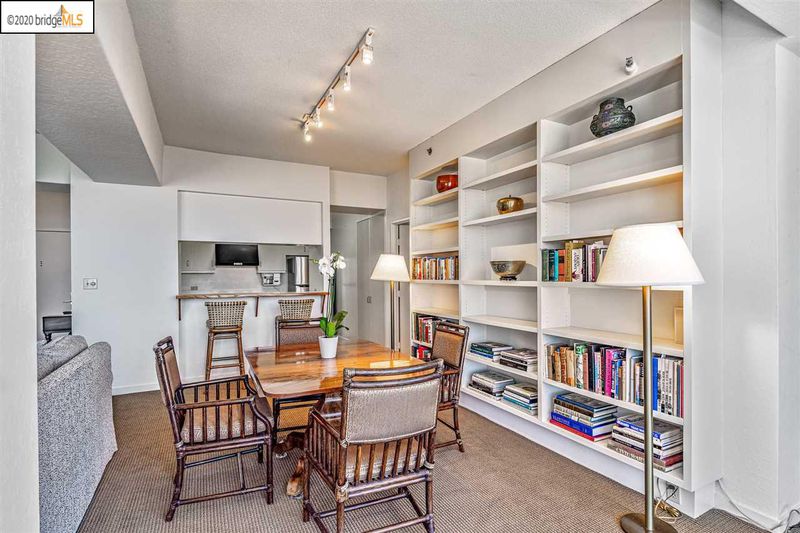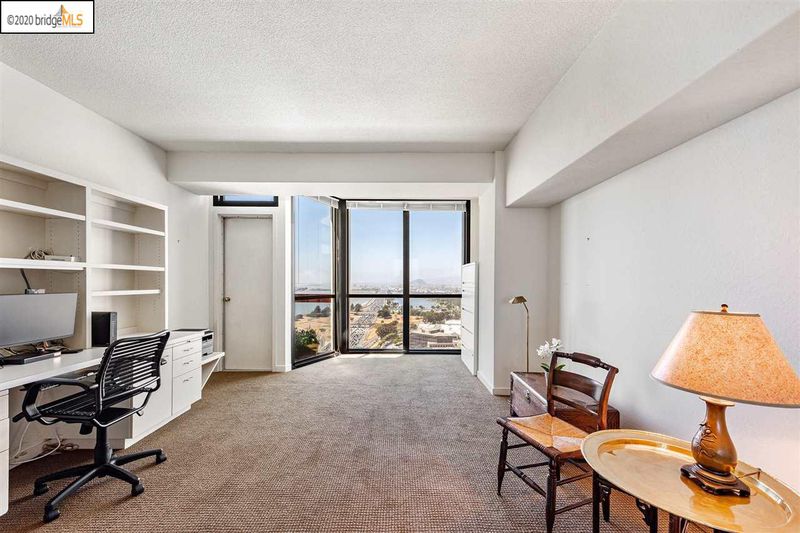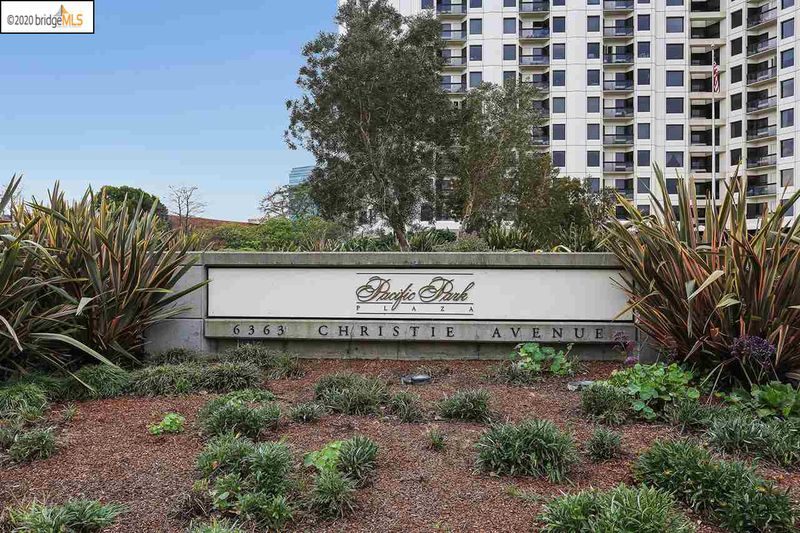 Sold 0.5% Over Asking
Sold 0.5% Over Asking
$1,000,000
1,654
SQ FT
$605
SQ/FT
6363 Christie Ave, #3004
@ 63rd - EMERYVILLE, Emeryville
- 2 Bed
- 2 Bath
- 2 Park
- 1,654 sqft
- EMERYVILLE
-

Rarely available and highly prized Penthouse level Model G! Dual en-suite bedrooms. The floor to ceiling windows and stunning views give you that “top of the world” feeling of luxury high-rise living. The northwest orientation of this penthouse unit affords lovely views of San Francisco Bay, Marin, Angel Island, Berkeley’s Aquatic Park, Berkeley’s Pier and Marina, as well as the verdant Berkeley Hills. The open floor plan includes a lovely dining area with a private balcony, a generous family room, and an efficient kitchen with a breakfast bar. Pacific Park Plaza has incomparable amenities: a security desk, a heated pool, tennis courts, and a gym, just to name a few. This unit has 2 parking places in the security garage’s first floor. This iconic penthouse unit is close to SF express buses, the Emeryville-go-round free shuttle to BART, shopping, and many restaurants and shops. vimeo.com/438564313
- Current Status
- Sold
- Sold Price
- $1,000,000
- Over List Price
- 0.5%
- Original Price
- $995,000
- List Price
- $995,000
- On Market Date
- Jul 14, 2020
- Contract Date
- Jul 30, 2020
- Close Date
- Sep 1, 2020
- Property Type
- Condo
- D/N/S
- EMERYVILLE
- Zip Code
- 94608
- MLS ID
- 40912339
- APN
- 49-1531-572
- Year Built
- 1984
- Stories in Building
- Unavailable
- Possession
- COE
- COE
- Sep 1, 2020
- Data Source
- MAXEBRDI
- Origin MLS System
- OAKLAND BERKELEY
Pacific Rim International
Private K-6 Elementary, Coed
Students: 74 Distance: 0.6mi
Aspire Berkley Maynard Academy
Charter K-8 Elementary
Students: 587 Distance: 0.7mi
Anna Yates Elementary School
Public K-8 Elementary
Students: 534 Distance: 0.8mi
Yu Ming Charter School
Charter K-8
Students: 445 Distance: 0.8mi
Global Montessori International School
Private K-2
Students: 6 Distance: 0.9mi
Ecole Bilingue de Berkeley
Private PK-8 Elementary, Nonprofit
Students: 500 Distance: 0.9mi
- Bed
- 2
- Bath
- 2
- Parking
- 2
- Attached Garage, Covered Parking, Security, Spaces - Assigned, Space Per Unit - 2
- SQ FT
- 1,654
- SQ FT Source
- Measured
- Kitchen
- Breakfast Bar, Counter - Solid Surface, Dishwasher, Electric Range/Cooktop, Garbage Disposal, Range/Oven Free Standing, Refrigerator
- Cooling
- None
- Disclosures
- Nat Hazard Disclosure
- Exterior Details
- Other
- Flooring
- Carpet, Vinyl
- Foundation
- Other
- Fire Place
- None
- Heating
- Electric
- Laundry
- Community Facility, In Laundry Room
- Main Level
- 2 Baths, 2 Bedrooms, Main Entry, Master Bedrm Suites - 2, No Steps to Entry
- Views
- Bay, City Lights, Hills
- Possession
- COE
- Architectural Style
- Contemporary
- Master Bathroom Includes
- Solid Surface, Split Bath, Tub with Jets
- Non-Master Bathroom Includes
- Shower Over Tub, Solid Surface, Split Bath
- Construction Status
- Existing
- Additional Equipment
- Fire Sprinklers, Garage Door Opener, Mirrored Closet Door(s), Window Coverings
- Lot Description
- No Lot
- Pets
- Number Restrictions, Size Restrictions
- Pool
- Above Ground, Community Fclty, Hot Tub
- Roof
- Other
- Solar
- None
- Terms
- Cash, Conventional
- Unit Features
- Elevator Building, Levels in Unit - 1, No Steps to Entry, Penthouse Location
- Water and Sewer
- Sewer System - Public, Water - Public
- Yard Description
- No Yard
- * Fee
- $797
- Name
- PACIFIC PARK PLAZA HOA
- Phone
- 510-428-2451
- *Fee includes
- Common Area Maint, Common Hot Water, Exterior Maintenance, Management Fee, Reserves, Security/Gate Fee, Trash Removal, and Water/Sewer
MLS and other Information regarding properties for sale as shown in Theo have been obtained from various sources such as sellers, public records, agents and other third parties. This information may relate to the condition of the property, permitted or unpermitted uses, zoning, square footage, lot size/acreage or other matters affecting value or desirability. Unless otherwise indicated in writing, neither brokers, agents nor Theo have verified, or will verify, such information. If any such information is important to buyer in determining whether to buy, the price to pay or intended use of the property, buyer is urged to conduct their own investigation with qualified professionals, satisfy themselves with respect to that information, and to rely solely on the results of that investigation.
School data provided by GreatSchools. School service boundaries are intended to be used as reference only. To verify enrollment eligibility for a property, contact the school directly.






































