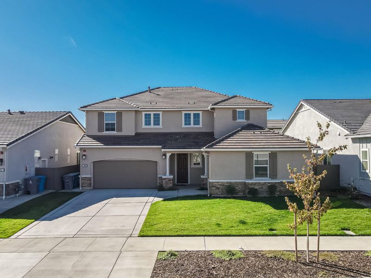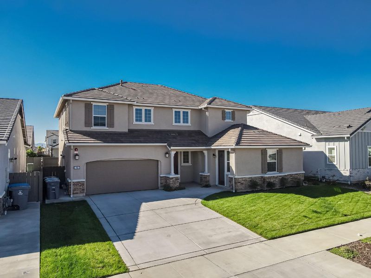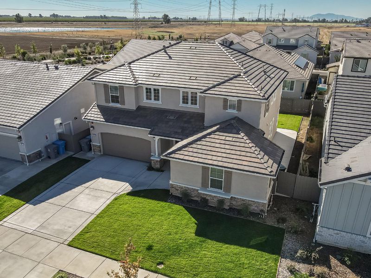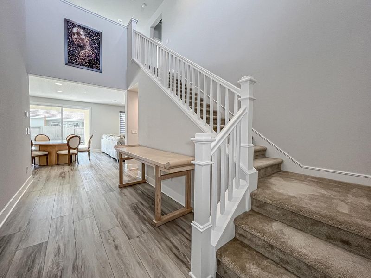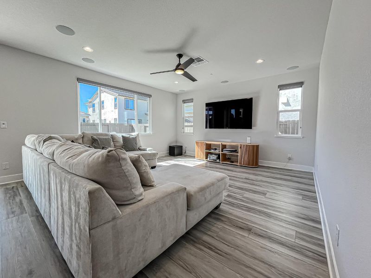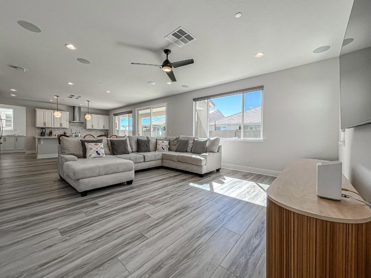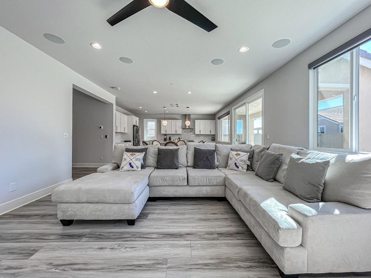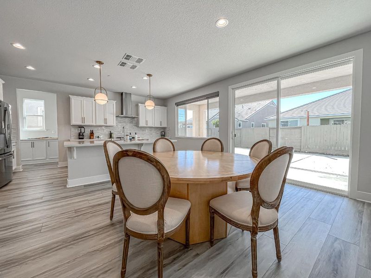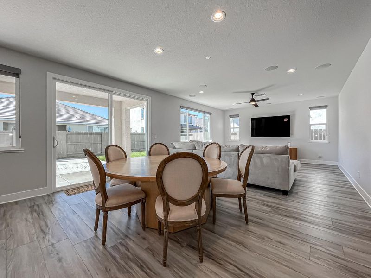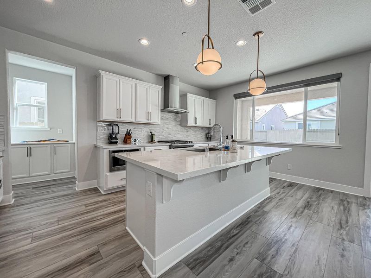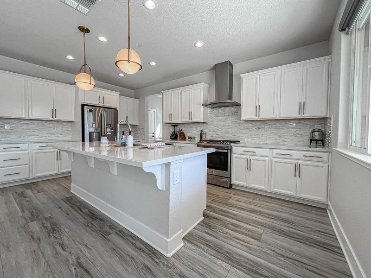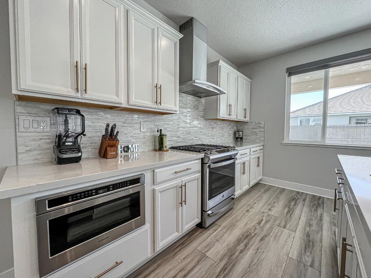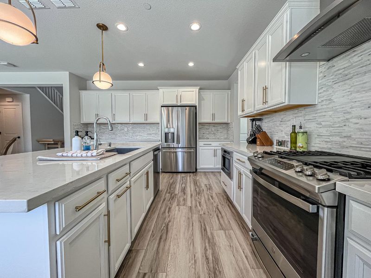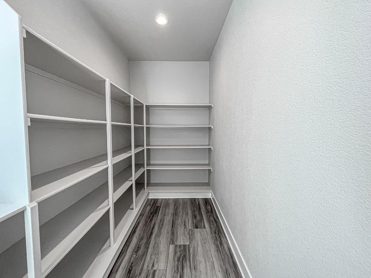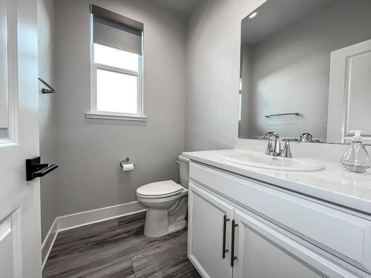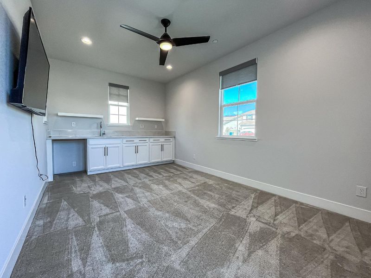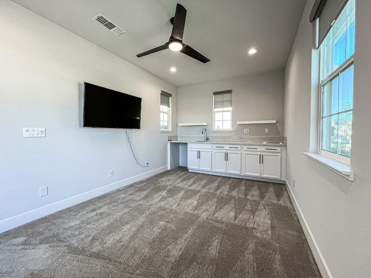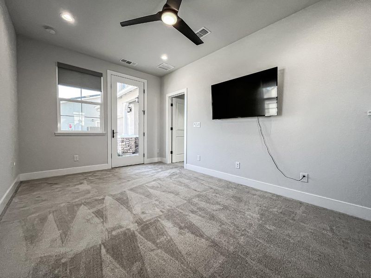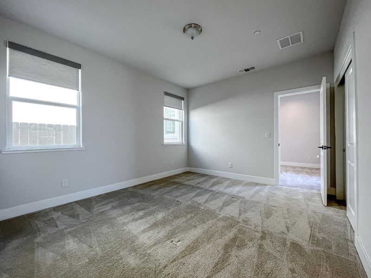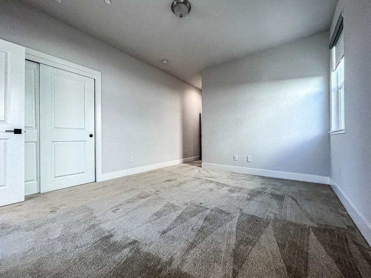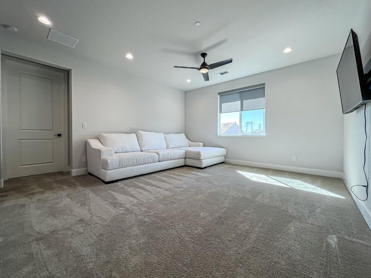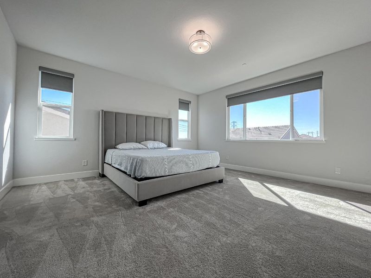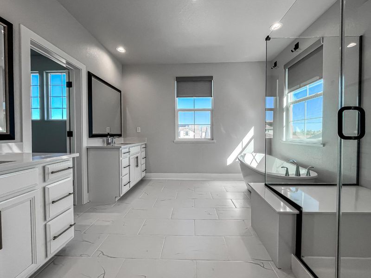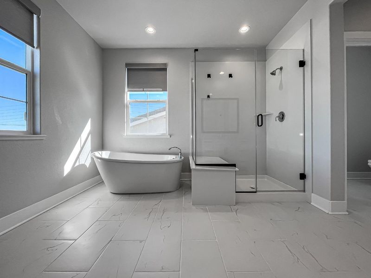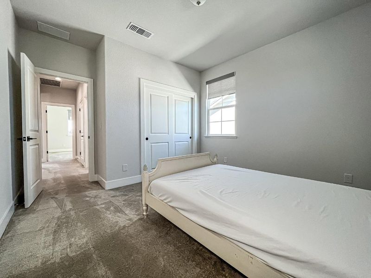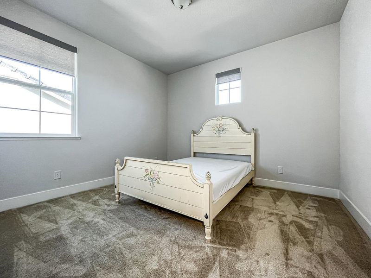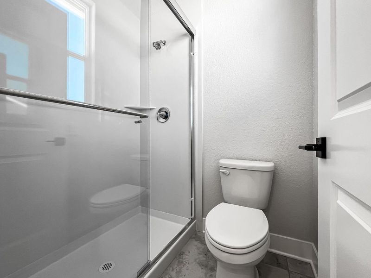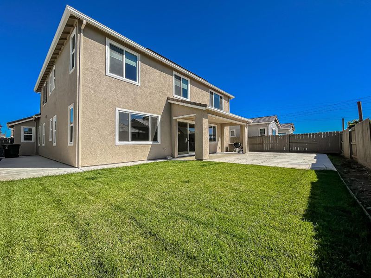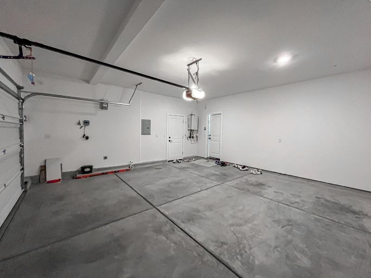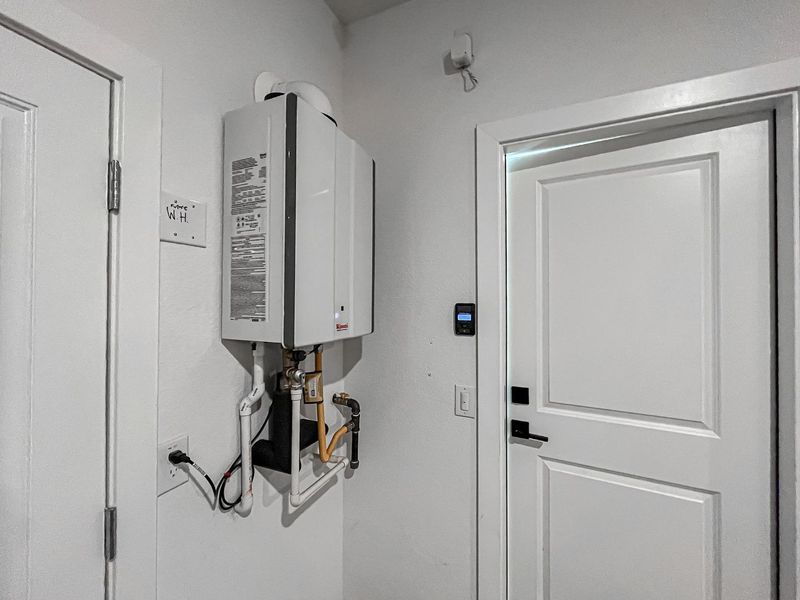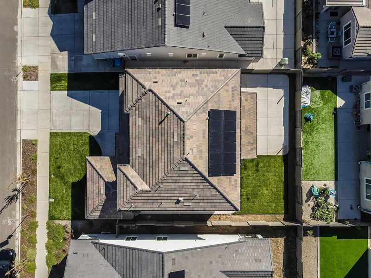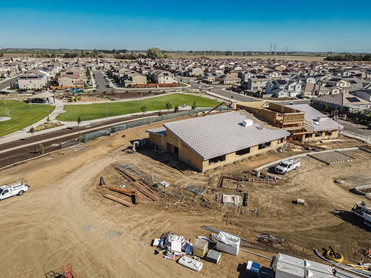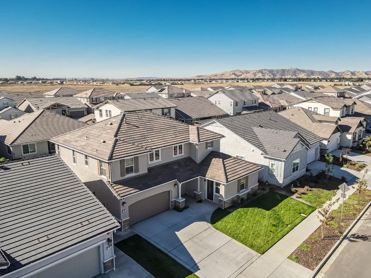 Sold 3.1% Under Asking
Sold 3.1% Under Asking
$765,000
2,970
SQ FT
$258
SQ/FT
785 Hydrangea Drive
@ Tulip Street - 25093 - Vacaville 7, Vacaville
- 4 Bed
- 4 (3/1) Bath
- 2 Park
- 2,970 sqft
- VACAVILLE
-

Welcome to one of Brighton Landings finest model homes! This property features a number of builder upgrades that you wont find in many others, which includes: owned solar, quartz counter tops, custom cabinets with designer hardware, fully tiled backsplash, an oversized pantry, pre-installed ceiling speakers, custom roller shades & perfect sheer window coverings, smart home connectivity, pre-installed 240V electric vehicle charging, and a Gen-Suite that includes its own private living quarters for guests or in-laws. Lots of natural light shines through each room that has high ceilings with recessed lighting. The fully landscaped backyard is easily accessible and is great for indoor/outdoor living while hosting guests. The upper level has a bonus living room, 2 bedrooms, and a spacious primary bedroom with an en-suite that has dual vanities, a sunken tub, stall shower, and a large walk-in closet. This home is a must-see to appreciate all of its features! Also, check out the video tour!
- Days on Market
- 21 days
- Current Status
- Sold
- Sold Price
- $765,000
- Under List Price
- 3.1%
- Original Price
- $789,000
- List Price
- $789,000
- On Market Date
- Oct 6, 2022
- Contract Date
- Oct 27, 2022
- Close Date
- Nov 10, 2022
- Property Type
- Single Family Home
- Area
- 25093 - Vacaville 7
- Zip Code
- 95687
- MLS ID
- ML81909601
- APN
- 0138-091-150
- Year Built
- 2021
- Stories in Building
- 2
- Possession
- Unavailable
- COE
- Nov 10, 2022
- Data Source
- MLSL
- Origin MLS System
- MLSListings, Inc.
Sierra School Of Solano County
Private 3-12 Coed
Students: 48 Distance: 0.9mi
Sierra School Of Solano County
Private K-12 Coed
Students: 66 Distance: 0.9mi
Jean Callison Elementary School
Public K-6 Elementary
Students: 705 Distance: 1.2mi
Cooper Elementary School
Public K-6 Elementary, Yr Round
Students: 794 Distance: 1.4mi
Vaca Pena Middle School
Public 7-8 Middle
Students: 757 Distance: 1.8mi
Notre Dame School
Private K-8 Elementary, Religious, Coed
Students: 319 Distance: 1.8mi
- Bed
- 4
- Bath
- 4 (3/1)
- Full on Ground Floor, Primary - Stall Shower(s), Primary - Sunken Tub, Stall Shower, Tile, Updated Bath
- Parking
- 2
- Attached Garage, Electric Car Hookup
- SQ FT
- 2,970
- SQ FT Source
- Unavailable
- Lot SQ FT
- 6,690.0
- Lot Acres
- 0.153581 Acres
- Kitchen
- 220 Volt Outlet, Cooktop - Gas, Countertop - Quartz, Dishwasher, Garbage Disposal, Hood Over Range, Ice Maker, Island, Island with Sink, Microwave, Oven - Gas, Pantry, Refrigerator
- Cooling
- Ceiling Fan, Central AC
- Dining Room
- Breakfast Bar, Dining Area, Dining Area in Living Room, Eat in Kitchen
- Disclosures
- NHDS Report
- Family Room
- Kitchen / Family Room Combo, Separate Family Room
- Flooring
- Carpet, Laminate, Tile
- Foundation
- Concrete Slab
- Heating
- Central Forced Air
- Laundry
- In Utility Room, Upper Floor, Washer / Dryer
- Fee
- Unavailable
MLS and other Information regarding properties for sale as shown in Theo have been obtained from various sources such as sellers, public records, agents and other third parties. This information may relate to the condition of the property, permitted or unpermitted uses, zoning, square footage, lot size/acreage or other matters affecting value or desirability. Unless otherwise indicated in writing, neither brokers, agents nor Theo have verified, or will verify, such information. If any such information is important to buyer in determining whether to buy, the price to pay or intended use of the property, buyer is urged to conduct their own investigation with qualified professionals, satisfy themselves with respect to that information, and to rely solely on the results of that investigation.
School data provided by GreatSchools. School service boundaries are intended to be used as reference only. To verify enrollment eligibility for a property, contact the school directly.
