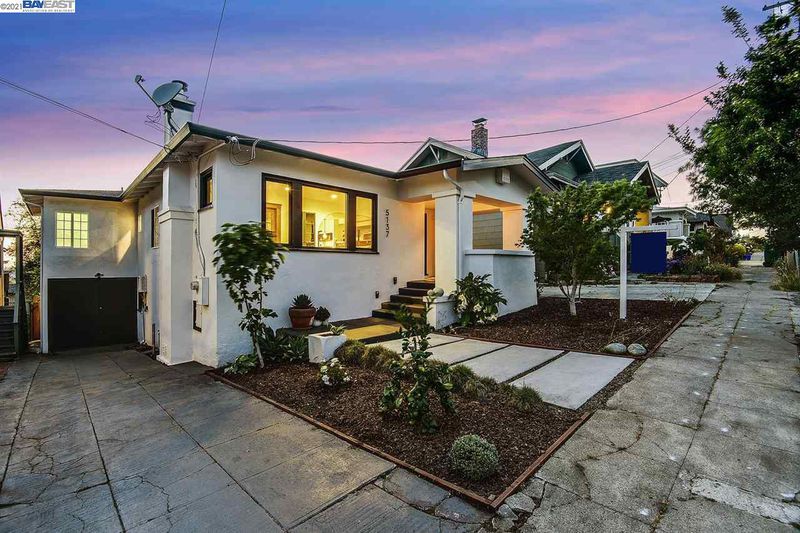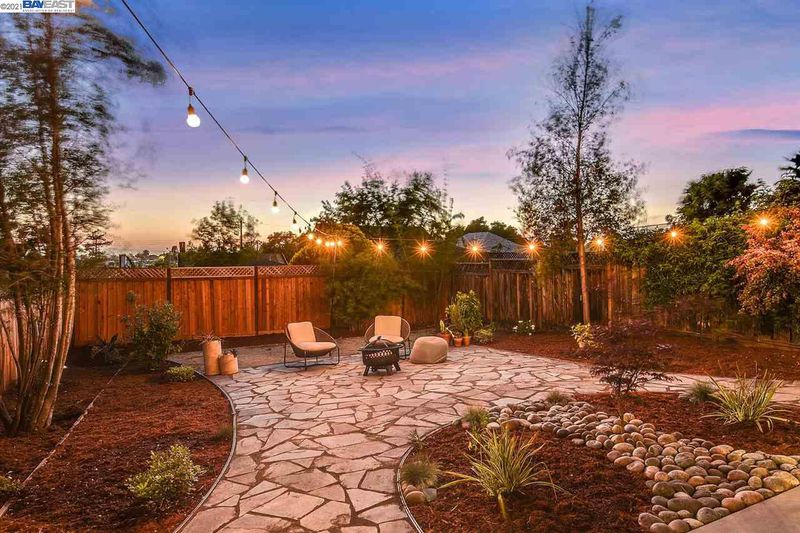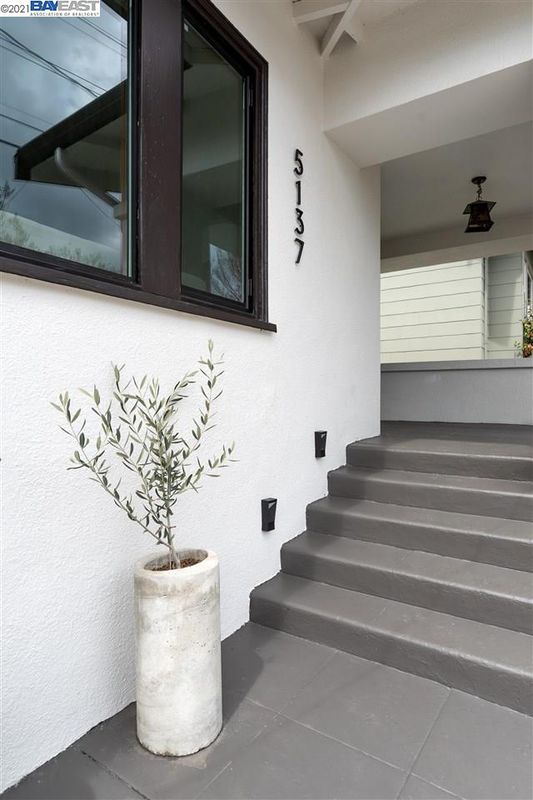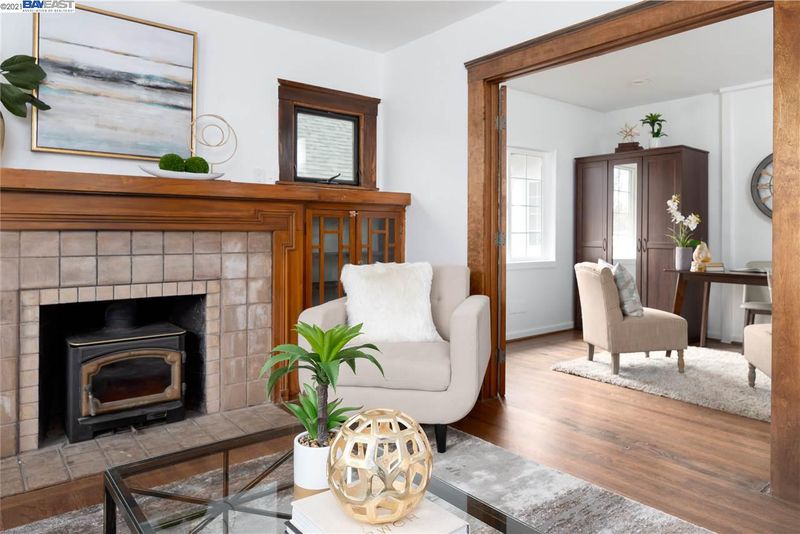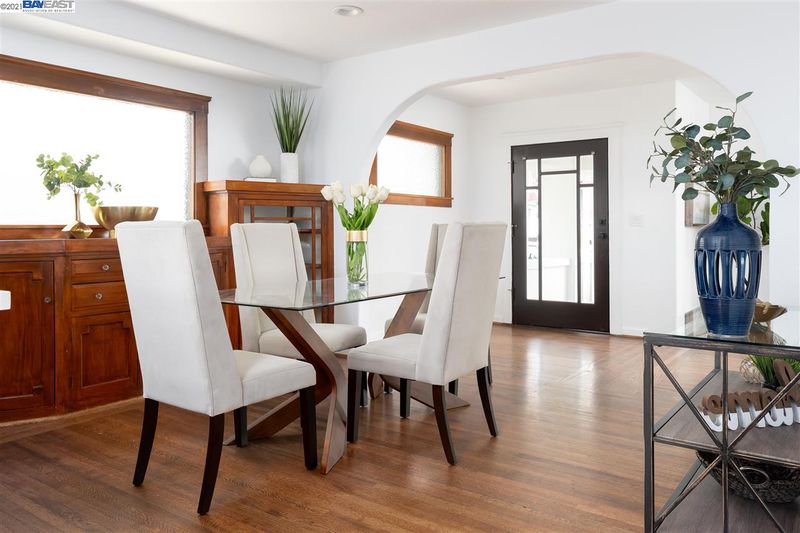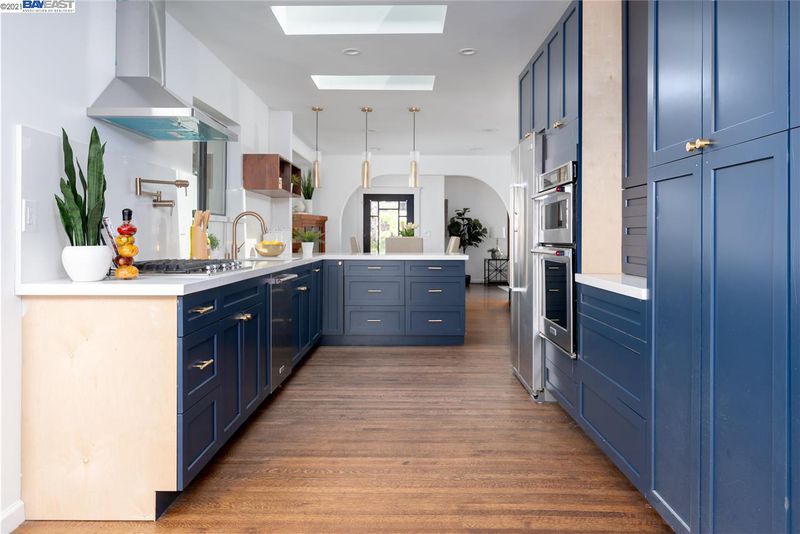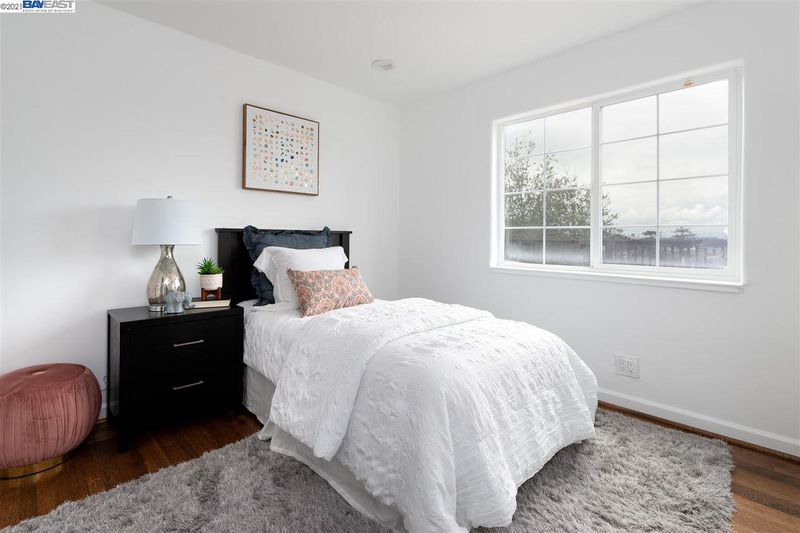 Sold 28.5% Over Asking
Sold 28.5% Over Asking
$1,150,000
1,325
SQ FT
$868
SQ/FT
5137 Fairfax Avenue
@ Foothill Blvd - MAXWELL PARK, Oakland
- 3 Bed
- 2 Bath
- 1 Park
- 1,325 sqft
- OAKLAND
-

Old world charm, indoor-outdoor living, and San Francisco views are what you get in this thoughtfully remodeled craftsman bungalow in Maxwell Park!! This home is a harmonious blend of 1920s details and modern design for today's comfort and style. The refinished hardwood floors, oak trim, curved arch, and built-ins provide old world charm and character. The living room has large casement windows, fireplace, and built-ins and opens up to a 3rd bedroom/office via wood panel French doors. Marvel on magnificent views from dawn until dusk on your 450-square feet private deck via new triple paned sliding glass doors from the master bedroom and kitchen. Stunning sunsets make for a perfect prelude to cool breezed evenings. The newly landscaped backyard with outdoor seating, accent overhead lighting, firepit, and mature trees is your private sanctuary. The house has A/C and nest thermostat for all year comfort. The basement has tons of potential – workshop, office? A Must See!!
- Current Status
- Sold
- Sold Price
- $1,150,000
- Over List Price
- 28.5%
- Original Price
- $895,000
- List Price
- $895,000
- On Market Date
- May 14, 2021
- Contract Date
- Jun 2, 2021
- Close Date
- Jun 29, 2021
- Property Type
- Detached
- D/N/S
- MAXWELL PARK
- Zip Code
- 94601
- MLS ID
- 40949888
- APN
- 035237201200
- Year Built
- 1922
- Stories in Building
- Unavailable
- Possession
- COE, Negotiable, Seller Rent Back
- COE
- Jun 29, 2021
- Data Source
- MAXEBRDI
- Origin MLS System
- BAY EAST
Horace Mann Elementary School
Public K-5 Elementary
Students: 294 Distance: 0.1mi
Muhammad University Of Islam
Private K-12 Combined Elementary And Secondary, Religious, Coed
Students: 41 Distance: 0.1mi
Melrose Leadership Academy
Public PK-8 Middle
Students: 538 Distance: 0.4mi
Fremont High
Public 9-12 Coed
Students: 771 Distance: 0.5mi
Clara Mohammed School
Private K-9, 11-12 Combined Elementary And Secondary, Religious, Coed
Students: NA Distance: 0.5mi
Bridges Academy
Public K-5 Elementary
Students: 439 Distance: 0.6mi
- Bed
- 3
- Bath
- 2
- Parking
- 1
- Attached Garage, Off Street Parking
- SQ FT
- 1,325
- SQ FT Source
- Public Records
- Lot SQ FT
- 5,200.0
- Lot Acres
- 0.119376 Acres
- Pool Info
- None
- Kitchen
- 220 Volt Outlet, Counter - Stone, Dishwasher, Eat In Kitchen, Garbage Disposal, Gas Range/Cooktop, Ice Maker Hookup, Microwave, Oven Built-in, Pantry, Refrigerator, Skylight(s), Updated Kitchen
- Cooling
- Central 1 Zone A/C
- Disclosures
- None
- Exterior Details
- Dual Pane Windows, Stucco, Wood, Glass, Window Screens
- Flooring
- Hardwood Flrs Throughout
- Foundation
- Full Basement, Post & Pier
- Fire Place
- Living Room, Woodburning, Wood Stove Insert
- Heating
- Forced Air 1 Zone
- Laundry
- Dryer, Washer, In Kitchen
- Main Level
- 2 Bedrooms, 1 Bath, Primary Bedrm Suite - 1
- Views
- City Lights, San Francisco
- Possession
- COE, Negotiable, Seller Rent Back
- Architectural Style
- Craftsman
- Construction Status
- Existing
- Additional Equipment
- Dryer, Washer, Water Heater Gas, Window Coverings, Tankless Water Heater, Carbon Mon Detector, Smoke Detector
- Lot Description
- Other, Front Yard, Garden, Landscape Back, Landscape Front
- Pool
- None
- Roof
- Composition Shingles
- Solar
- None
- Terms
- Cash, Conventional, 1031 Exchange
- Unit Features
- Unit Faces Street
- Water and Sewer
- Sewer System - Public, Water - Public
- Yard Description
- Back Yard, Deck(s), Dog Run, Fenced, Front Yard, Side Yard, Storage, Front Porch
- Fee
- Unavailable
MLS and other Information regarding properties for sale as shown in Theo have been obtained from various sources such as sellers, public records, agents and other third parties. This information may relate to the condition of the property, permitted or unpermitted uses, zoning, square footage, lot size/acreage or other matters affecting value or desirability. Unless otherwise indicated in writing, neither brokers, agents nor Theo have verified, or will verify, such information. If any such information is important to buyer in determining whether to buy, the price to pay or intended use of the property, buyer is urged to conduct their own investigation with qualified professionals, satisfy themselves with respect to that information, and to rely solely on the results of that investigation.
School data provided by GreatSchools. School service boundaries are intended to be used as reference only. To verify enrollment eligibility for a property, contact the school directly.
