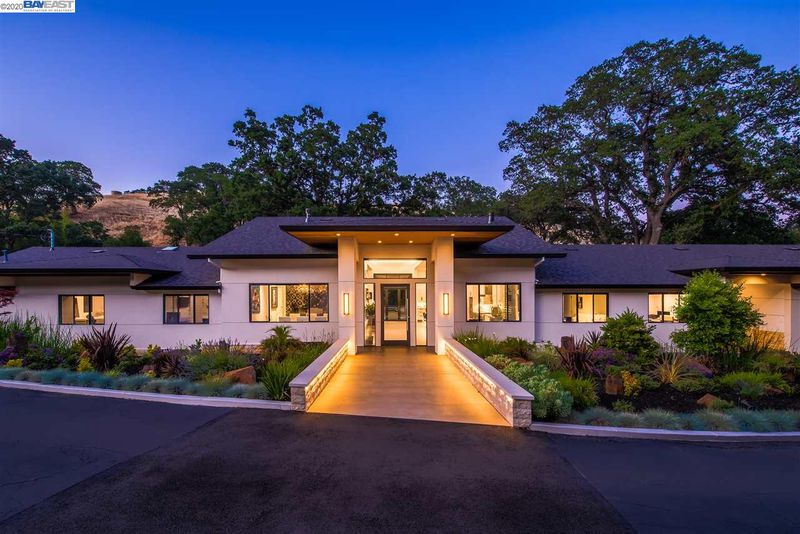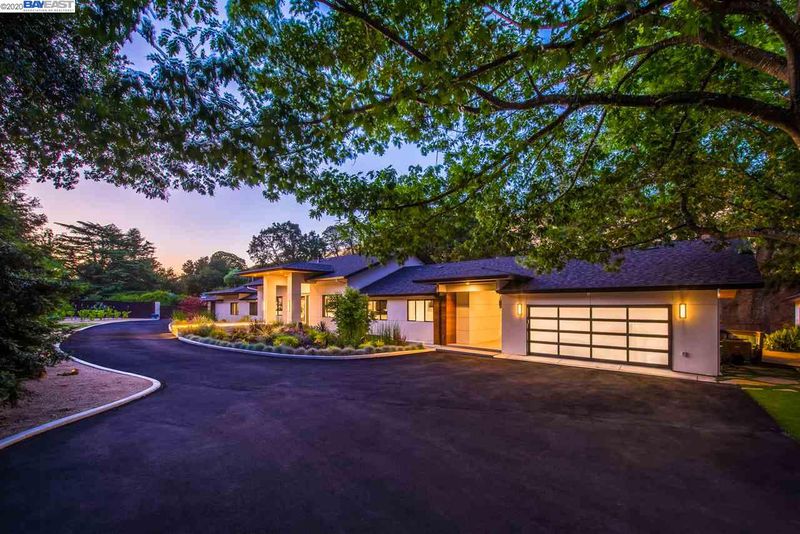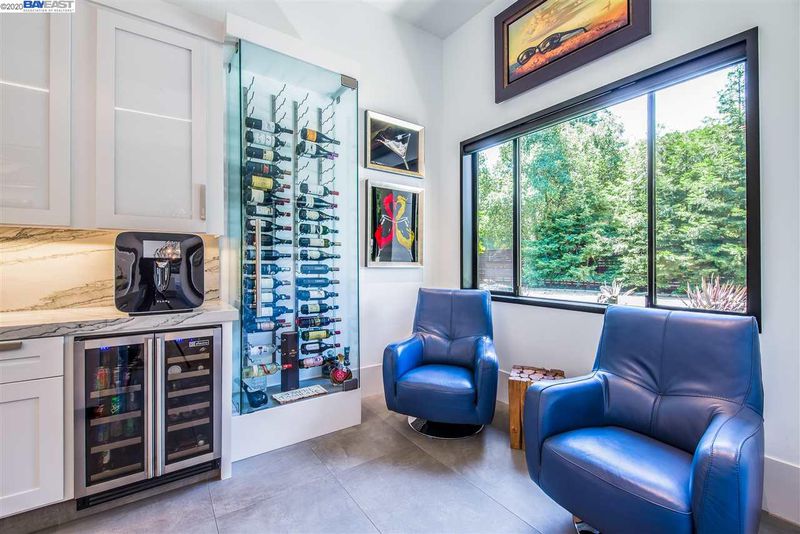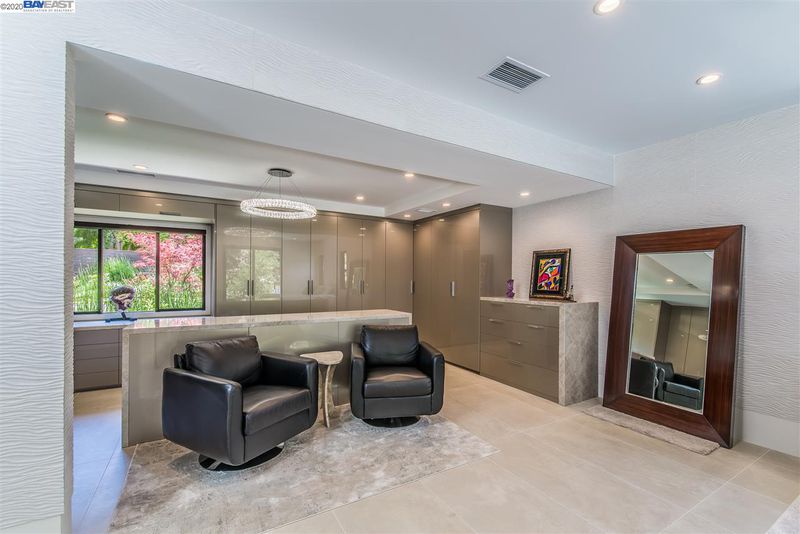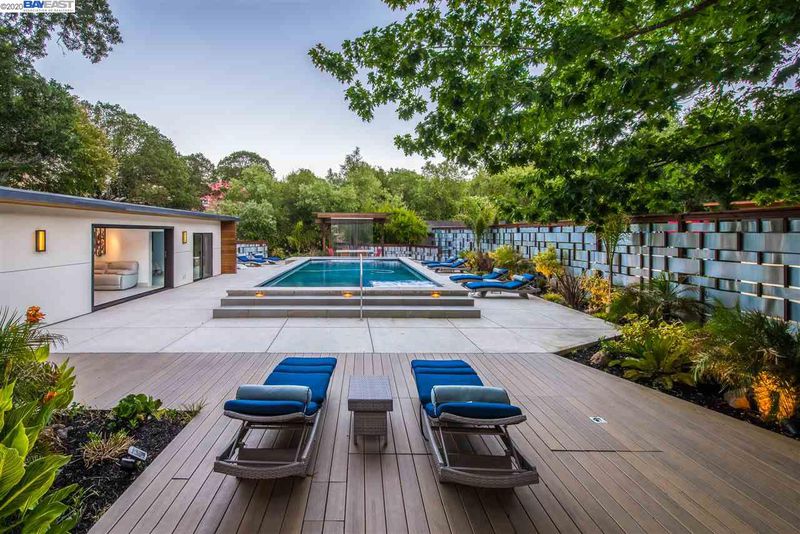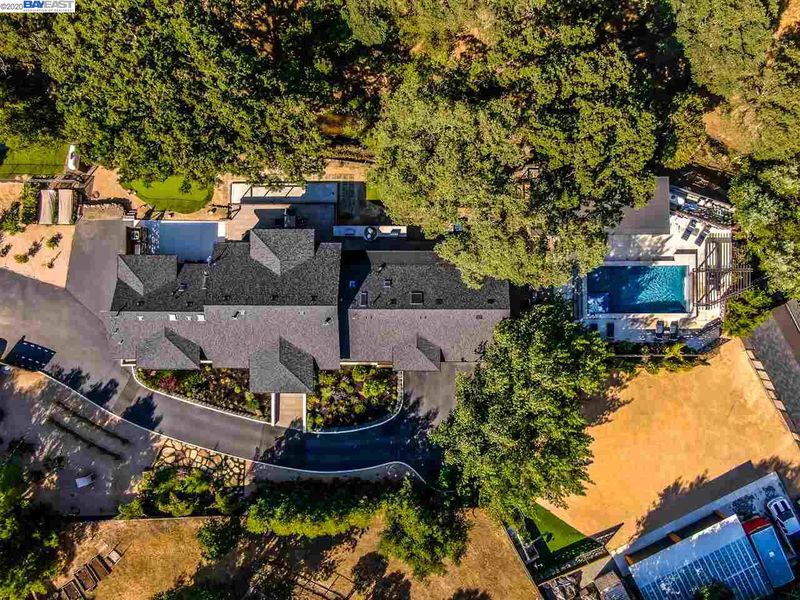
$3,399,000
4,100
SQ FT
$829
SQ/FT
4725 Morgan Territory Rd
@ marsh creek - CLAYTON COUNTRY, Clayton
- 5 Bed
- 4.5 (4/1) Bath
- 6 Park
- 4,100 sqft
- CLAYTON
-

Epicurean. Equestrian. Aesthete. Whatever passions define you, indulge them in this palatial 4,100 sq.ft., 4 bed, 3.5 bath, 1.35-acre estate secluded on breathtaking grounds. 1 bed, 1 bath guest house with kitchenette & art studio, 6+ car garage/auto shop, 4 stall horse barn, even an original windmill. Dramatic top-end interior design with imported tile from Bologna, double-sided fireplace/art-piece with metal 3D tiles, nano panoramic doors, and peerless fit and finish throughout. Deluxe retreats include primary suite with spa bath, heated floors, one-of-a-kind closet room with fridge, laundry & built-ins. Incomparable kitchen with two Brazilian quartzite islands, glass wine tower, Miele coffee system, a pro-range plus a complete outdoor kitchen with charcoal BBQ, gas grill & pizza oven. LED-lit pool area with sizeable integrated spa & 8-ft curtain waterfall feature. Entertainers’ dream with creekside dining patio, indoor-outdoor loggia, bocce, 5-hole putting green, gardens, and more!
- Current Status
- Canceled
- Original Price
- $3,699,000
- List Price
- $3,399,000
- On Market Date
- Aug 2, 2020
- Property Type
- Detached
- D/N/S
- CLAYTON COUNTRY
- Zip Code
- 94517
- MLS ID
- 40915034
- APN
- 080-020-012-3
- Year Built
- 1971
- Stories in Building
- Unavailable
- Possession
- COE
- Data Source
- MAXEBRDI
- Origin MLS System
- BAY EAST
Diablo View Middle School
Public 6-8 Middle
Students: 688 Distance: 4.9mi
Matthew Thornton Academy
Private 1-12
Students: NA Distance: 5.0mi
American Christian Academy - Ext
Private 1-12
Students: 15 Distance: 5.5mi
Tassajara Hills Elementary School
Public K-5 Elementary
Students: 492 Distance: 5.5mi
The Athenian School
Private 6-12 Combined Elementary And Secondary, Coed
Students: 490 Distance: 5.8mi
Diablo Vista Middle School
Public 6-8 Middle
Students: 986 Distance: 5.8mi
- Bed
- 5
- Bath
- 4.5 (4/1)
- Parking
- 6
- Attached Garage, Detached Garage, RV/Boat Parking, Side Yard Access, Workshop in Garage
- SQ FT
- 4,100
- SQ FT Source
- Builder
- Lot SQ FT
- 58,980.0
- Lot Acres
- 1.353994 Acres
- Pool Info
- Hot Tub, In Ground, Spa
- Kitchen
- Double Oven, Eat In Kitchen, Electric Range/Cooktop, Garbage Disposal, Gas Range/Cooktop, Island, Microwave, Oven Built-in, Refrigerator, Updated Kitchen, Other
- Cooling
- Central 2 Or 2+ Zones A/C
- Disclosures
- None
- Exterior Details
- Stucco, Wood Siding
- Flooring
- Tile, Carpet, Wood
- Foundation
- Slab
- Fire Place
- Dining Room, Living Room, Two-Way
- Heating
- Forced Air 2 Zns or More
- Laundry
- Dryer, Washer
- Main Level
- 5 Bedrooms, 5+ Baths
- Views
- Other
- Possession
- COE
- Architectural Style
- Contemporary
- Master Bathroom Includes
- Solid Surface, Stall Shower, Tile, Tub, Updated Baths
- Non-Master Bathroom Includes
- Solid Surface, Updated Baths
- Construction Status
- New Construct - Completed
- Additional Equipment
- Other
- Lot Description
- Level, Horse Setup
- Pets
- Unknown
- Pool
- Hot Tub, In Ground, Spa
- Roof
- Composition Shingles
- Solar
- Unknown
- Terms
- Cash, Conventional, 1031 Exchange
- Water and Sewer
- Sewer System - Public, Water - Public
- Yard Description
- Back Yard, Deck(s), Dog Run, Fenced
- Fee
- Unavailable
MLS and other Information regarding properties for sale as shown in Theo have been obtained from various sources such as sellers, public records, agents and other third parties. This information may relate to the condition of the property, permitted or unpermitted uses, zoning, square footage, lot size/acreage or other matters affecting value or desirability. Unless otherwise indicated in writing, neither brokers, agents nor Theo have verified, or will verify, such information. If any such information is important to buyer in determining whether to buy, the price to pay or intended use of the property, buyer is urged to conduct their own investigation with qualified professionals, satisfy themselves with respect to that information, and to rely solely on the results of that investigation.
School data provided by GreatSchools. School service boundaries are intended to be used as reference only. To verify enrollment eligibility for a property, contact the school directly.
