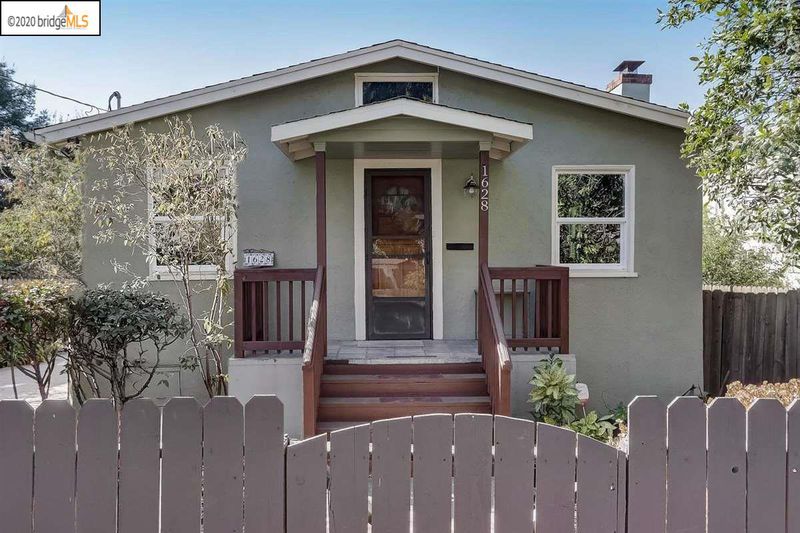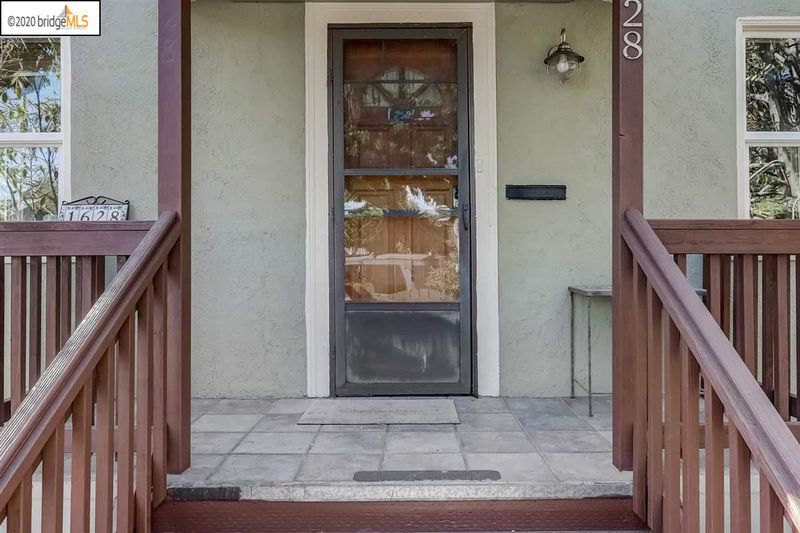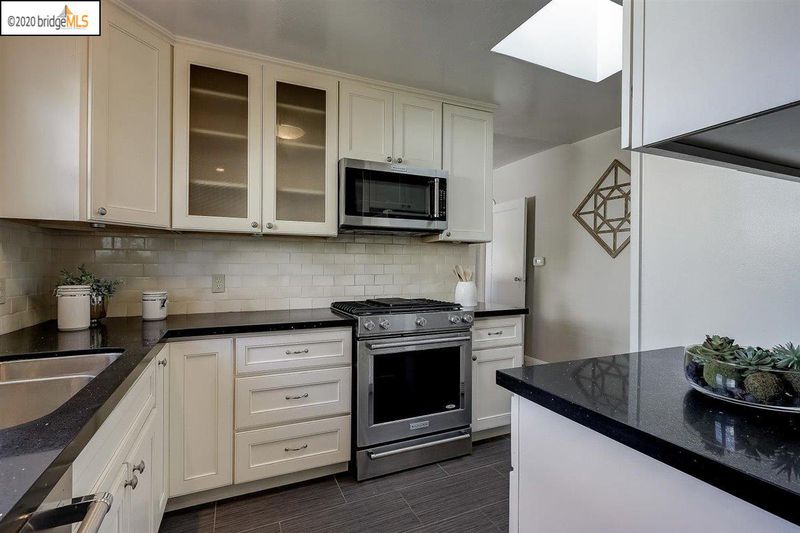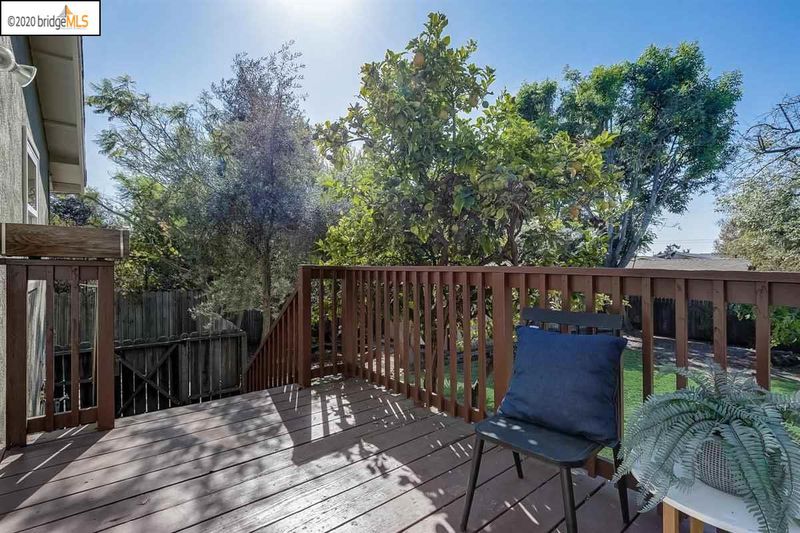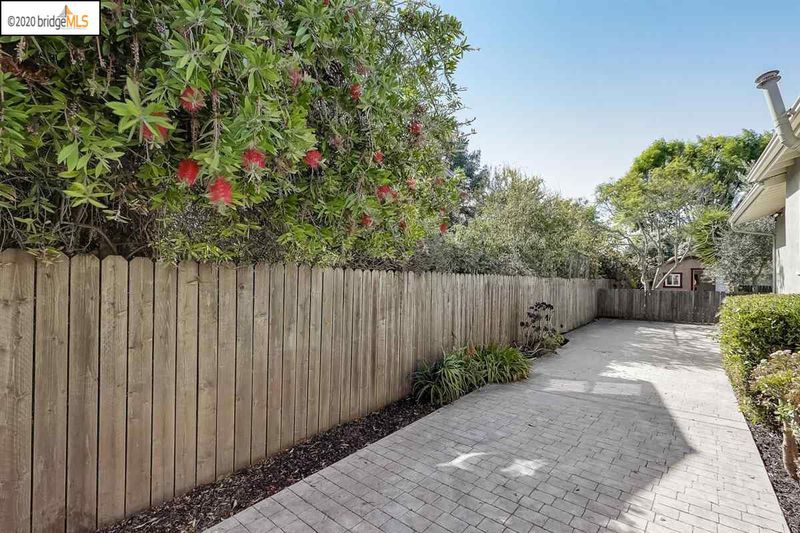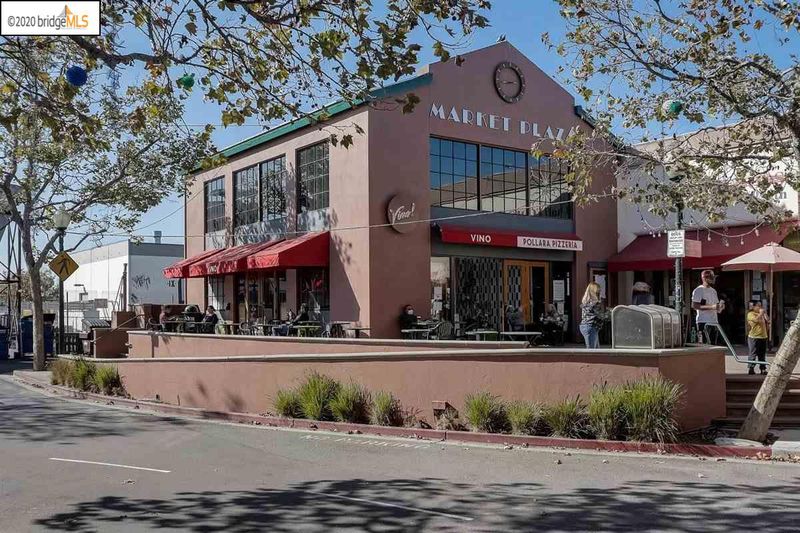 Sold 23.8% Over Asking
Sold 23.8% Over Asking
$1,145,000
1,212
SQ FT
$945
SQ/FT
1628 Eighth St
@ Cedar - N. BERKELEY, Berkeley
- 4 Bed
- 2 Bath
- 0 Park
- 1,212 sqft
- BERKELEY
-

Charming and large home on a private lot in the highly desirable Ocean View. A few blocks from the all the buzz of the Fourth Street shops, restaurants, cafes and Apple store sits this traditional bungalow with 4 bedrooms and 2 full baths. Gleaming hardwood floors invite you into the open living and dining areas with large bay windows and features a wood burning fireplace and craftsman light fixtures. The recently renovated kitchen features granite counter top, newer cabinets and stainless steel appliances. The 6,480 square foot lot is ideal for entertaining family & friends or to use as your private retreat with mature plum and olive trees. A detached cottage is perfect for a home office separate from the main living areas. A long driveway can accommodate multiple vehicles. The entire lot is fenced and gated and provides security and privacy. There’s a front porch to take in your morning coffee next to the lemon tree. Near the Berkeley Marina, major highways and BART.
- Current Status
- Sold
- Sold Price
- $1,145,000
- Over List Price
- 23.8%
- Original Price
- $925,000
- List Price
- $925,000
- On Market Date
- Oct 28, 2020
- Contract Date
- Nov 11, 2020
- Close Date
- Dec 11, 2020
- Property Type
- Detached
- D/N/S
- N. BERKELEY
- Zip Code
- 94710
- MLS ID
- 40927268
- APN
- 58-2121-12
- Year Built
- 1924
- Stories in Building
- Unavailable
- Possession
- COE
- COE
- Dec 11, 2020
- Data Source
- MAXEBRDI
- Origin MLS System
- OAKLAND BERKELEY
Berkeley Adult
Public n/a Adult Education
Students: NA Distance: 0.3mi
Realm Charter High School
Charter 9-12
Students: 344 Distance: 0.4mi
Black Pine Circle School
Private K-8 Elementary, Coed
Students: 330 Distance: 0.4mi
Via Center
Private K-12 Special Education, Combined Elementary And Secondary, Coed
Students: 19 Distance: 0.5mi
Rosa Parks Environmental Science Magnet School
Public K-5 Elementary
Students: 440 Distance: 0.6mi
Rosa Parks Environmental Science Magnet School
Public K-5 Elementary
Students: 449 Distance: 0.6mi
- Bed
- 4
- Bath
- 2
- Parking
- 0
- Off Street Parking
- SQ FT
- 1,212
- SQ FT Source
- Public Records
- Lot SQ FT
- 6,480.0
- Lot Acres
- 0.14876 Acres
- Pool Info
- None
- Kitchen
- Dishwasher, Microwave, Range/Oven Free Standing, Refrigerator
- Cooling
- None
- Disclosures
- Nat Hazard Disclosure, Other - Call/See Agent
- Exterior Details
- Stucco
- Flooring
- Hardwood Floors, Laminate, Tile
- Fire Place
- Woodburning
- Heating
- Forced Air 1 Zone
- Laundry
- Dryer, Washer, In Kitchen
- Main Level
- 2 Bedrooms, 4 Bedrooms
- Possession
- COE
- Architectural Style
- Bungalow
- Construction Status
- Existing
- Additional Equipment
- Dryer, Washer
- Lot Description
- Regular
- Pool
- None
- Roof
- Composition Shingles
- Solar
- None
- Terms
- Cash, Conventional, FHA, VA
- Water and Sewer
- Sewer System - Public, Water - Public
- Yard Description
- Back Yard, Fenced, Front Yard, Side Yard
- Fee
- Unavailable
MLS and other Information regarding properties for sale as shown in Theo have been obtained from various sources such as sellers, public records, agents and other third parties. This information may relate to the condition of the property, permitted or unpermitted uses, zoning, square footage, lot size/acreage or other matters affecting value or desirability. Unless otherwise indicated in writing, neither brokers, agents nor Theo have verified, or will verify, such information. If any such information is important to buyer in determining whether to buy, the price to pay or intended use of the property, buyer is urged to conduct their own investigation with qualified professionals, satisfy themselves with respect to that information, and to rely solely on the results of that investigation.
School data provided by GreatSchools. School service boundaries are intended to be used as reference only. To verify enrollment eligibility for a property, contact the school directly.
