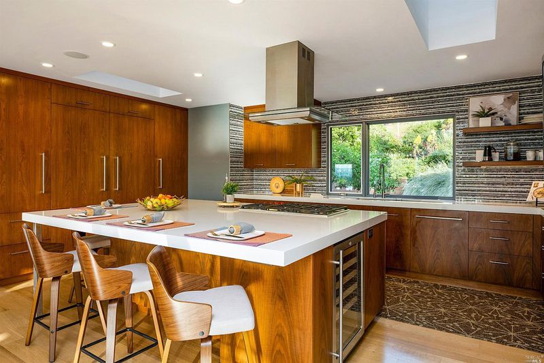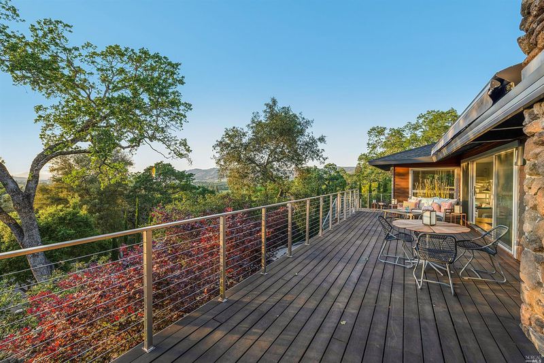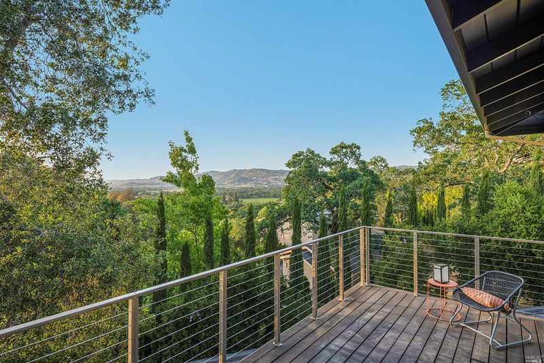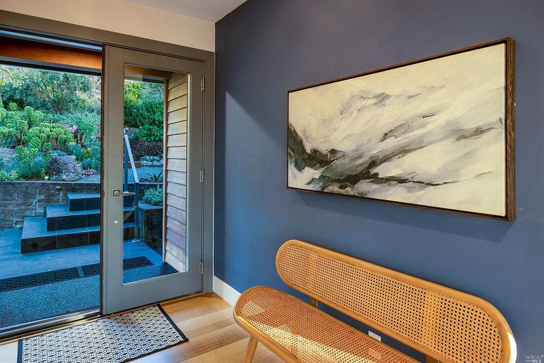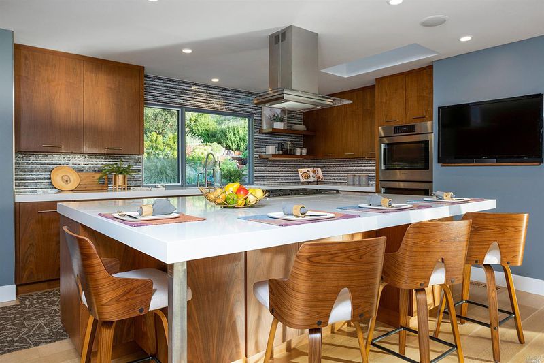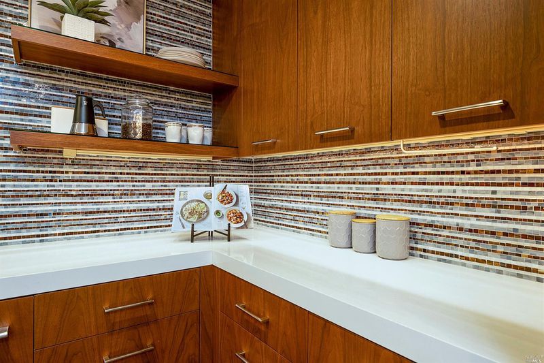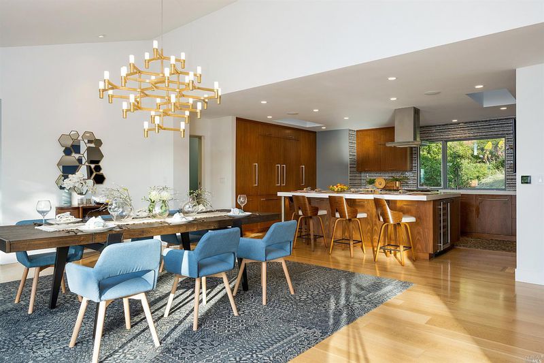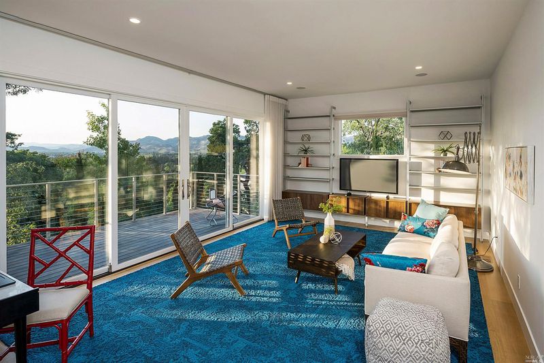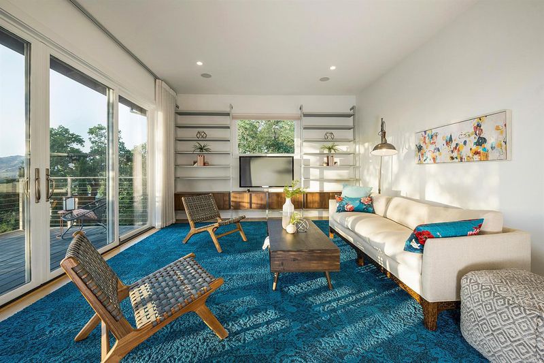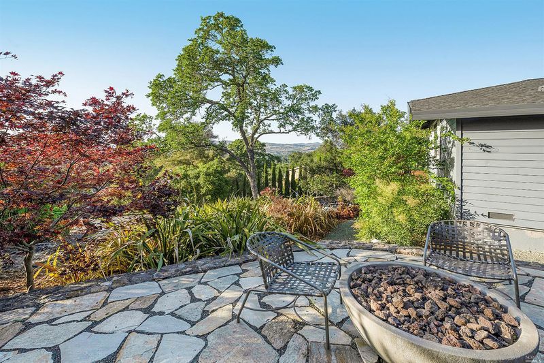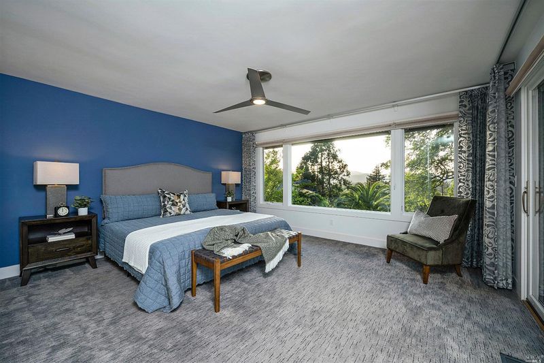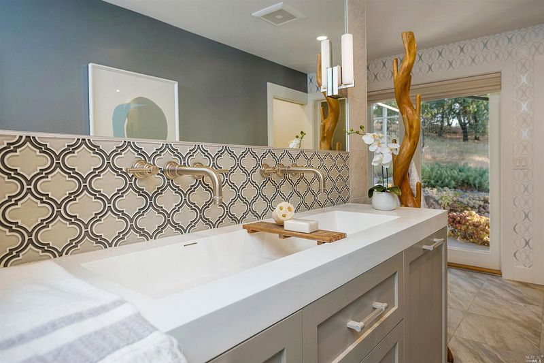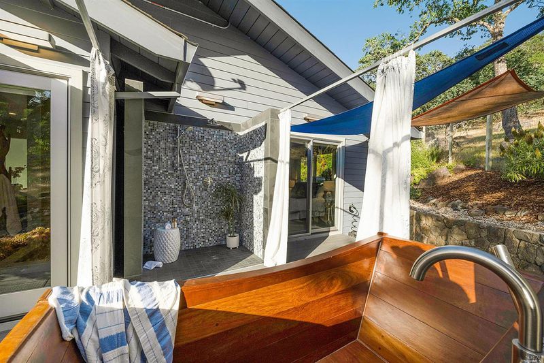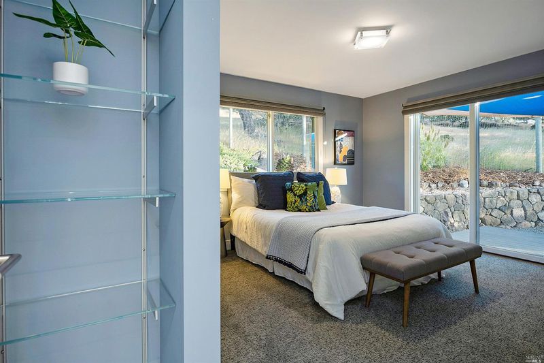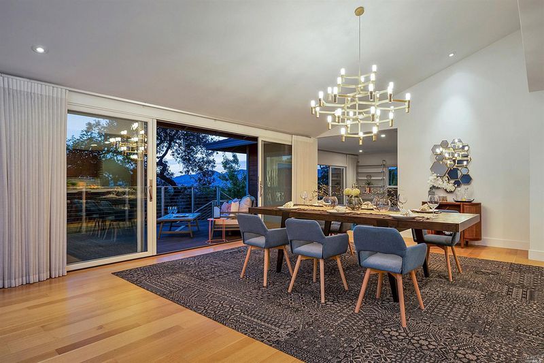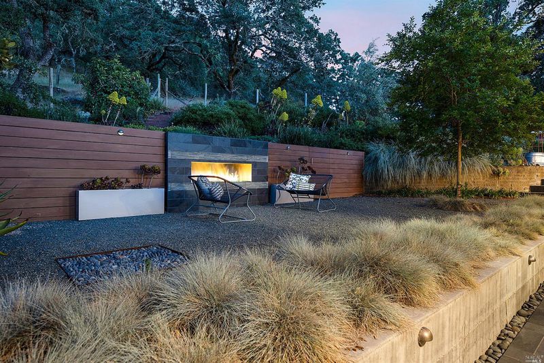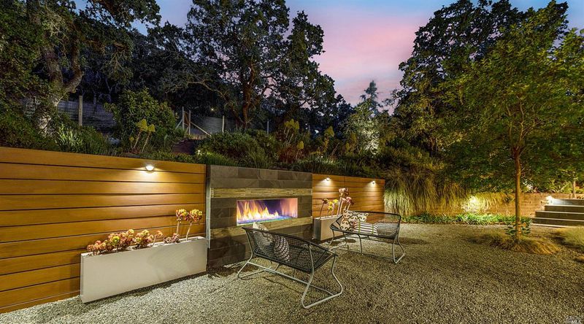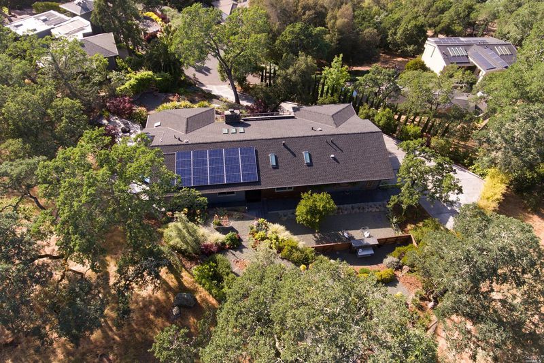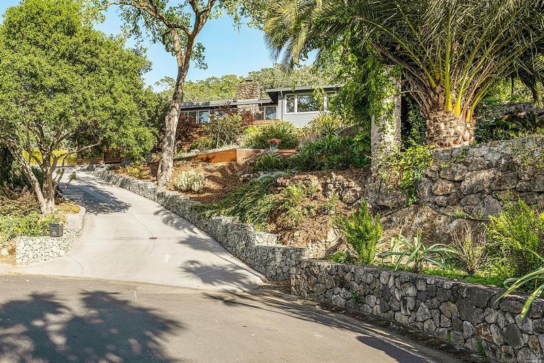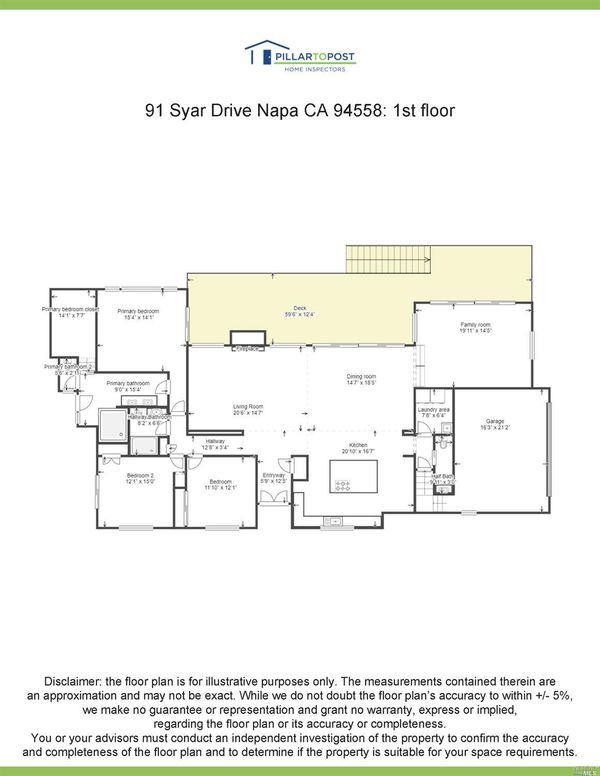 Sold At Asking
Sold At Asking
$1,950,000
2,264
SQ FT
$861
SQ/FT
91 Syar
@ Hagen to Woodland - Napa
- 3 Bed
- 3 (2/1) Bath
- 4 Park
- 2,264 sqft
- Napa
-

Stunning Home w/Phenomenal Views! Located in East Napa between Napa Valley Country Club & Downtown Napa. Huge glass Great Room slider captures the Amazing Views - Open to Ipe wood deck w/stainless steel railing & electric retractable awning for additional shade. Living Room w/Marble Surround Fireplace & Skylights. Sunny Step-Down East Facing Family Room w/Views & Separate Deck, Custom Chef's Kitchen w/book matched Walnut Kitchen Cabinets (Custom built by Napa Valley Craftsmen), Built-In Double Refrigerator, 5 Burner Gas Range, Swing Door Double Ovens, Wine Cooler, Mosaic Backsplash, Huge Island w/Seating, skylights, Window Over the Sink. Clear Cedar & Concrete Siding. Whimsical Gardens filled w/native, drought tolerant plantings (drip watering system), terraces, retaining walls, lighting, gravel walkways, mature oak trees & natural rock outcroppings - all designed to showcase hillside & views. Outdoor Fire bowl & Teak Soaking Tub. Must see to appreciate views & quality workmanship.
- Days on Market
- 40 days
- Current Status
- Sold
- Sold Price
- $1,950,000
- Sold At List Price
- -
- Original Price
- $2,195,000
- List Price
- $1,950,000
- On Market Date
- May 12, 2021
- Contingent Date
- Jun 17, 2021
- Contract Date
- Jun 21, 2021
- Close Date
- Jun 30, 2021
- Property Type
- Single Family Residence
- Area
- Napa
- Zip Code
- 94558
- MLS ID
- 321036240
- APN
- 052-472-017-000
- Year Built
- 1977
- Stories in Building
- Unavailable
- Possession
- Close Of Escrow
- COE
- Jun 30, 2021
- Data Source
- BAREIS
- Origin MLS System
Alta Heights Elementary School
Public K-5 Elementary
Students: 295 Distance: 1.2mi
Vichy Elementary School
Public K-5 Elementary
Students: 361 Distance: 1.3mi
Mcpherson Elementary School
Public K-5 Elementary
Students: 428 Distance: 1.4mi
The Oxbow School
Private 11-12 Coed
Students: 78 Distance: 1.4mi
New Technology High School
Public 9-12 Alternative, Coed
Students: 417 Distance: 1.5mi
St. John The Baptist Catholic
Private K-8 Elementary, Religious, Coed
Students: 147 Distance: 1.5mi
- Bed
- 3
- Bath
- 3 (2/1)
- Double Sinks, Multiple Shower Heads, Outside Access, Radiant Heat, Shower Stall(s), Tile
- Parking
- 4
- Attached, Garage Door Opener, Interior Access
- SQ FT
- 2,264
- SQ FT Source
- Assessor Auto-Fill
- Lot SQ FT
- 16,980.0
- Lot Acres
- 0.3898 Acres
- Kitchen
- Island, Skylight(s)
- Cooling
- Central
- Exterior Details
- Fire Pit, Fireplace
- Family Room
- Deck Attached, Sunken, View
- Living Room
- Cathedral/Vaulted, Deck Attached, Great Room, Skylight(s), View
- Fire Place
- Living Room
- Heating
- Central
- Laundry
- Dryer Included, Sink, Washer Included
- Main Level
- Bedroom(s), Dining Room, Full Bath(s), Kitchen, Living Room, Master Bedroom, Partial Bath(s), Street Entrance
- Views
- Hills, Mountains, Vineyard
- Possession
- Close Of Escrow
- Architectural Style
- Mid-Century
- Fee
- $0
MLS and other Information regarding properties for sale as shown in Theo have been obtained from various sources such as sellers, public records, agents and other third parties. This information may relate to the condition of the property, permitted or unpermitted uses, zoning, square footage, lot size/acreage or other matters affecting value or desirability. Unless otherwise indicated in writing, neither brokers, agents nor Theo have verified, or will verify, such information. If any such information is important to buyer in determining whether to buy, the price to pay or intended use of the property, buyer is urged to conduct their own investigation with qualified professionals, satisfy themselves with respect to that information, and to rely solely on the results of that investigation.
School data provided by GreatSchools. School service boundaries are intended to be used as reference only. To verify enrollment eligibility for a property, contact the school directly.
