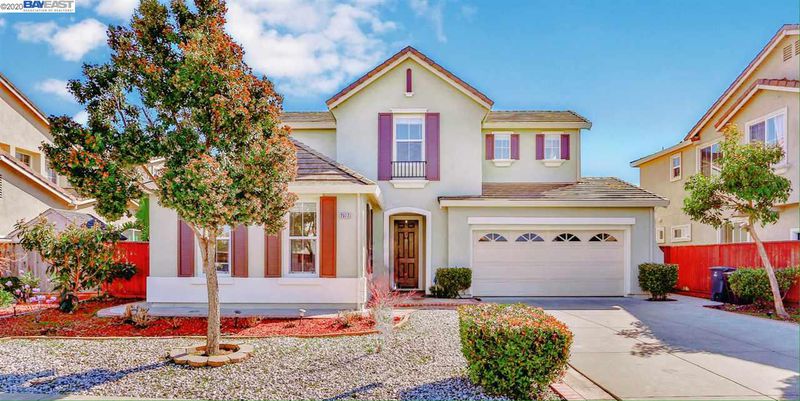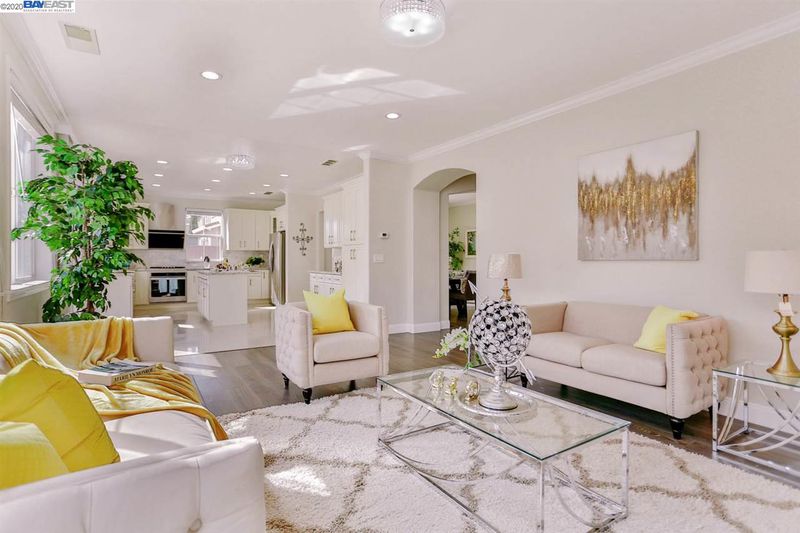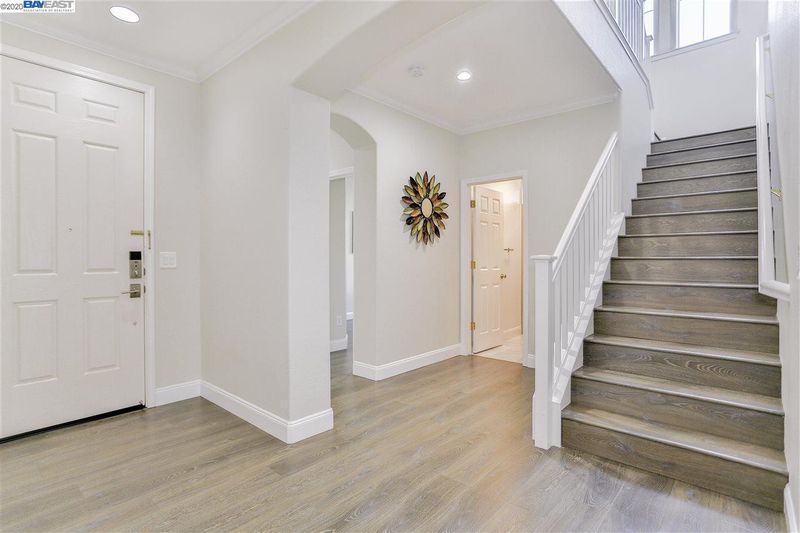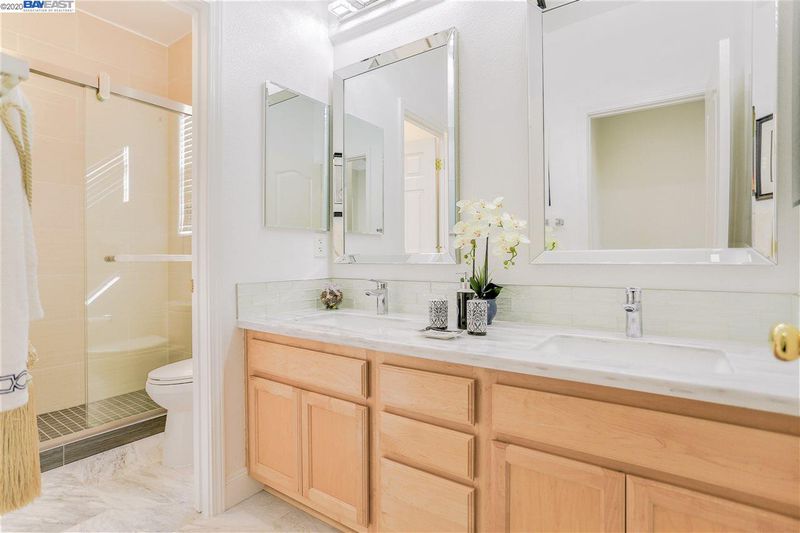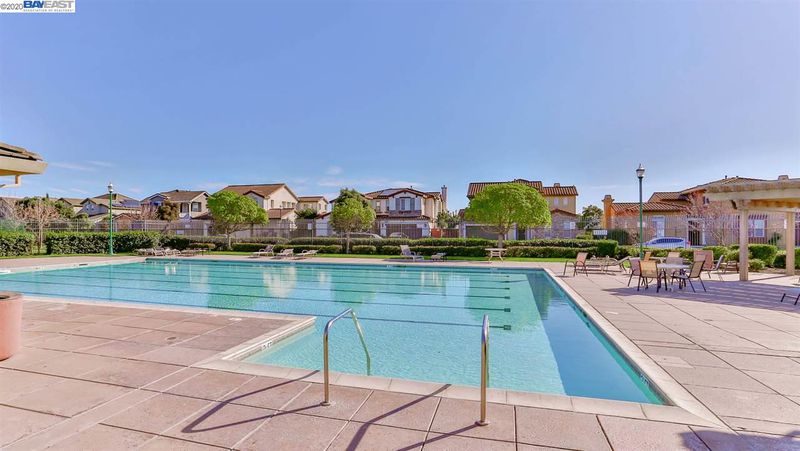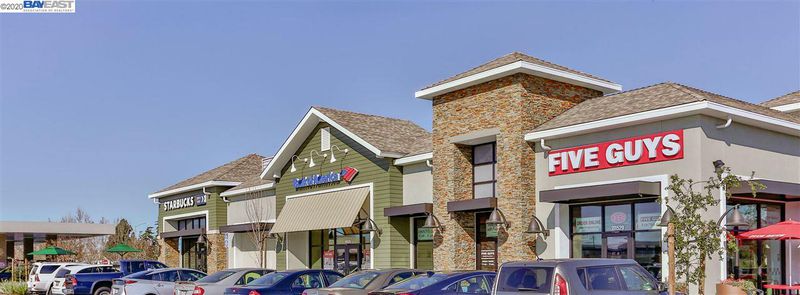
$1,320,000
3,228
SQ FT
$409
SQ/FT
2527 Spindrift Cir
@ Marshbrook Dr - EDEN, Hayward
- 5 Bed
- 3 Bath
- 2 Park
- 3,228 sqft
- HAYWARD
-

Price adjusted!! Virtual link :" https://www.asteroommls.com/pviewer?token=yLXXCFnYy0CFirTAnhyF4Q&from=groupmessage&isappinstalled=0" Welcome home to this stunning light-filled Eden Shores home. Desirable floor plan with 2 bedrooms and 1 full bathroom downstairs. Recently remodeled gourmet kitchen with granite counters and tile flooring, Stainless steel appliances, tile backsplash & expansive island that opens to the family room with a cozy fireplace. Luxurious crown molding & baseboards. Recessed lights throughout, Fresh exterior paint and newer interior paint, Double pain windows. Exquisite master en-suite with separate tub, shower, dual sink/ vanities & walk-in closet. (Water view) Large loft and laundry room on the 2nd floor. Walk to Eden Shores community pool, clubhouse, basketball, tennis courts, a large park and playground, picnic & BBQ areas, 5 to 10-mile trails look out over wetlands. Close to Costco, eateries & shops. Easy access to the 880, Dumbarton and San Mateo bridges.
- Current Status
- Canceled
- Original Price
- $1,368,000
- List Price
- $1,320,000
- On Market Date
- Feb 20, 2020
- Property Type
- Detached
- D/N/S
- EDEN
- Zip Code
- 94545
- MLS ID
- 40896074
- APN
- 461-102-19
- Year Built
- 2005
- Stories in Building
- Unavailable
- Possession
- COE
- Data Source
- MAXEBRDI
- Origin MLS System
- BAY EAST
Alvarado Elementary School
Public K-5 Elementary
Students: 726 Distance: 1.1mi
Leadership Public Schools - Hayward
Charter 9-12 Special Education Program, Secondary, Nonprofit
Students: 595 Distance: 1.2mi
Alvarado Middle School
Public 6-8 Middle
Students: 1396 Distance: 1.2mi
Mount Eden High School
Public 9-12 Secondary
Students: 1979 Distance: 1.2mi
Lorin A. Eden Elementary School
Public K-6 Elementary
Students: 385 Distance: 1.3mi
Palma Ceia Elementary School
Public K-6 Elementary
Students: 551 Distance: 1.4mi
- Bed
- 5
- Bath
- 3
- Parking
- 2
- Attached Garage
- SQ FT
- 3,228
- SQ FT Source
- Public Records
- Lot SQ FT
- 6,321.0
- Lot Acres
- 0.14511 Acres
- Kitchen
- Counter - Solid Surface, Gas Range/Cooktop, Island, Refrigerator, Updated Kitchen
- Cooling
- None
- Disclosures
- Nat Hazard Disclosure
- Exterior Details
- Stone
- Flooring
- Laminate, Tile
- Foundation
- Slab
- Fire Place
- Family Room
- Heating
- Forced Air 2 Zns or More
- Laundry
- Dryer, In Laundry Room, Washer
- Upper Level
- 3 Bedrooms, 2 Baths
- Main Level
- 2 Bedrooms, 1 Bath
- Views
- Water
- Possession
- COE
- Architectural Style
- Other
- Master Bathroom Includes
- Stall Shower, Tile, Tub with Jets, Updated Baths
- Non-Master Bathroom Includes
- Stall Shower, Tile, Updated Baths
- Construction Status
- Existing
- Additional Equipment
- Dryer, Washer, Water Heater Gas
- Lot Description
- Level
- Pool
- Community Fclty
- Roof
- Tile
- Solar
- None
- Terms
- Cash, Conventional, FHA, VA
- Water and Sewer
- Sewer System - Public, Water - Public
- Yard Description
- Back Yard, Front Yard, Patio
- * Fee
- $35
- Name
- NEIGHBORHOOD ASSOCIATION MGT
- Phone
- 925-243-1797
- *Fee includes
- Common Area Maint and Other
MLS and other Information regarding properties for sale as shown in Theo have been obtained from various sources such as sellers, public records, agents and other third parties. This information may relate to the condition of the property, permitted or unpermitted uses, zoning, square footage, lot size/acreage or other matters affecting value or desirability. Unless otherwise indicated in writing, neither brokers, agents nor Theo have verified, or will verify, such information. If any such information is important to buyer in determining whether to buy, the price to pay or intended use of the property, buyer is urged to conduct their own investigation with qualified professionals, satisfy themselves with respect to that information, and to rely solely on the results of that investigation.
School data provided by GreatSchools. School service boundaries are intended to be used as reference only. To verify enrollment eligibility for a property, contact the school directly.
