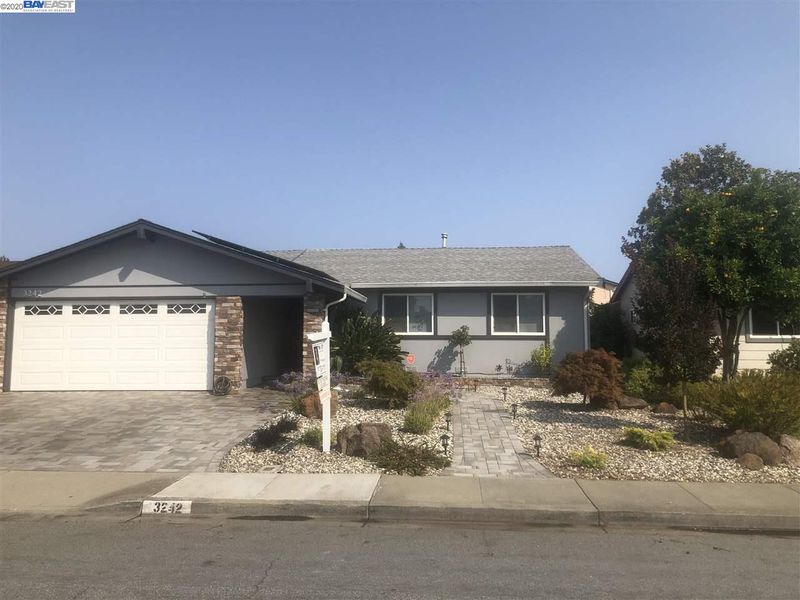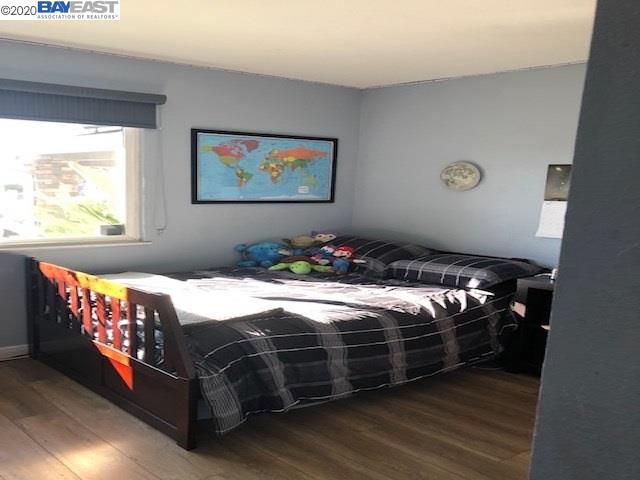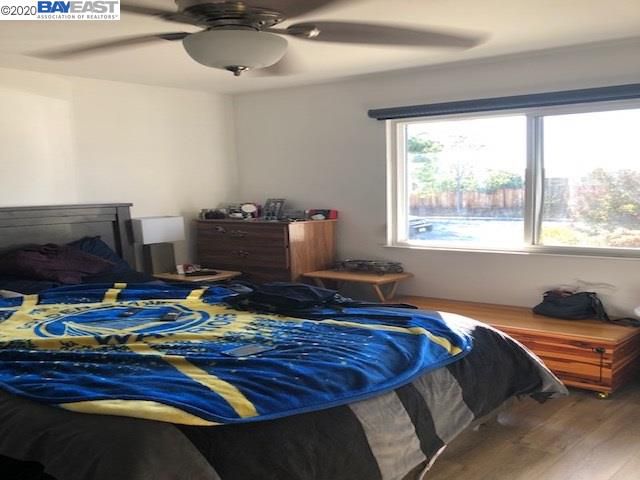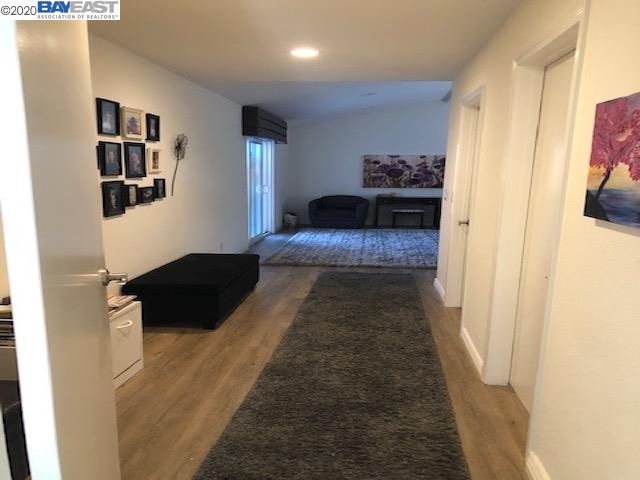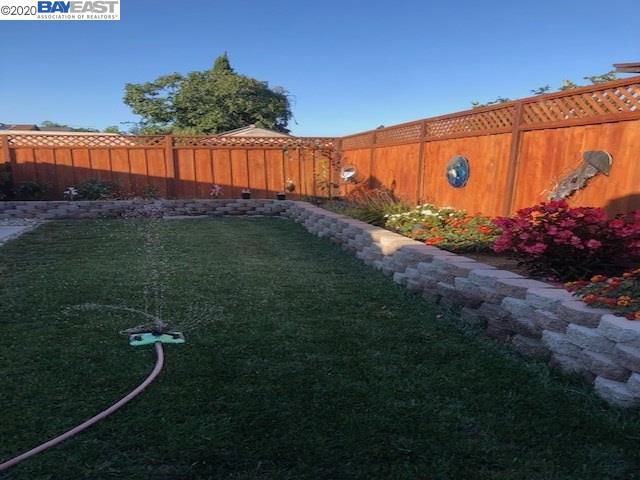 Sold 10.5% Over Asking
Sold 10.5% Over Asking
$1,271,000
1,679
SQ FT
$757
SQ/FT
3242 DARWIN
@ PASEO PADRE - FREMONT, Fremont
- 3 Bed
- 2 Bath
- 2 Park
- 1,679 sqft
- FREMONT
-

....LAST DAY FOR SHOWINGS WILL BE MONDAY AUGUST 10TH....YOU'LL LOVE THIS HOME !!! A 431 SQUARE FOOT ADDITION ALL DONE WITH PERMITS BRINGS TOTAL SQ FT TO 1679. SPACIOUS KITCHEN WITH ALL NEW CABINETS ,SOFT CLOSING DRAWERS , QUARTZ COUNTERS,ANTI BACTERIAL SINK BY BLANCO, USB PORTS IN KITCHEN AND MASTER OUTLETS, DOUBLEPANE WINDOWS, NEW FORCED AIR AND AC, HOT WATER RECIRCULATING PUMP,ALL NEW COPPER PLUMBING,RECESSED LIGHTING , CUSTOM $5,000 FRONT DOOR. SPACIOUS MASTER SUITE WITH VAULTED CEILING, HUGE WALK IN CLOSET, SLIDER THAT LEADS TO YARD, HAS A REMOTE CONTROL BLIND THAT DARKENS ROOM FOR DAY SLEEPERS !! TRANSFERABLE SOLAR PANEL LEASE. NICELY LANDSCAPED FRONT & BACK YARDS, FRONT WITH DRIP SYSTEM, FRENCH DRAIN IN BACK. TAX ROLLS SHOW 4 BEDROOMS, ALWAYS BEEN 3.ALL NEW FENCES. EXTERIOR TEXCOAT STUCCO.SOLAR BLINDS IN LIVING & DINING AREAS. PAVERS IN DRIVEWAY AND AROUND FRONT YARD
- Current Status
- Sold
- Sold Price
- $1,271,000
- Over List Price
- 10.5%
- Original Price
- $1,150,000
- List Price
- $1,150,000
- On Market Date
- Aug 2, 2020
- Contract Date
- Aug 13, 2020
- Close Date
- Sep 18, 2020
- Property Type
- Detached
- D/N/S
- FREMONT
- Zip Code
- 94555-2309
- MLS ID
- 40915032
- APN
- Year Built
- 1969
- Stories in Building
- Unavailable
- Possession
- Negotiable
- COE
- Sep 18, 2020
- Data Source
- MAXEBRDI
- Origin MLS System
- BAY EAST
Warwick Elementary School
Public K-6 Elementary
Students: 912 Distance: 0.2mi
New Haven Adult
Public n/a Adult Education
Students: NA Distance: 0.8mi
Union City Christian School
Private K-12 Combined Elementary And Secondary, Religious, Coed
Students: 71 Distance: 0.9mi
James Logan high school
Public 9-12 Secondary
Students: 3635 Distance: 1.0mi
Cesar Chavez Middle School
Public 6-8 Middle
Students: 1210 Distance: 1.1mi
Bethel Christian Academy
Private K-8 Elementary, Religious, Coed
Students: 45 Distance: 1.2mi
- Bed
- 3
- Bath
- 2
- Parking
- 2
- Garage Parking
- SQ FT
- 1,679
- SQ FT Source
- Public Records
- Lot SQ FT
- 5,800.0
- Lot Acres
- 0.13315 Acres
- Pool Info
- None
- Kitchen
- Counter - Solid Surface, Dishwasher, Electric Range/Cooktop, Garbage Disposal, Island, Updated Kitchen
- Cooling
- Central 1 Zone A/C
- Disclosures
- None
- Exterior Details
- Siding - Stucco, Greenhouse Window(s)
- Flooring
- Laminate
- Foundation
- Crawl Space
- Fire Place
- None
- Heating
- Forced Air 1 Zone
- Laundry
- Hookups Only, In Garage
- Main Level
- 3 Bedrooms, 2 Baths
- Views
- None
- Possession
- Negotiable
- Architectural Style
- Ranch
- Non-Master Bathroom Includes
- Shower Over Tub
- Construction Status
- Existing
- Additional Equipment
- Garage Door Opener, Water Heater Gas, Carbon Mon Detector, Smoke Detector, All Public Utilities, Solar
- Lot Description
- Regular
- Pool
- None
- Roof
- Composition Shingles
- Solar
- Solar Electrical Leased
- Terms
- Cash, Conventional
- Unit Features
- Levels in Unit - 1
- Water and Sewer
- Sewer System - Public, Water - Public
- Yard Description
- Fenced
- Fee
- Unavailable
MLS and other Information regarding properties for sale as shown in Theo have been obtained from various sources such as sellers, public records, agents and other third parties. This information may relate to the condition of the property, permitted or unpermitted uses, zoning, square footage, lot size/acreage or other matters affecting value or desirability. Unless otherwise indicated in writing, neither brokers, agents nor Theo have verified, or will verify, such information. If any such information is important to buyer in determining whether to buy, the price to pay or intended use of the property, buyer is urged to conduct their own investigation with qualified professionals, satisfy themselves with respect to that information, and to rely solely on the results of that investigation.
School data provided by GreatSchools. School service boundaries are intended to be used as reference only. To verify enrollment eligibility for a property, contact the school directly.
