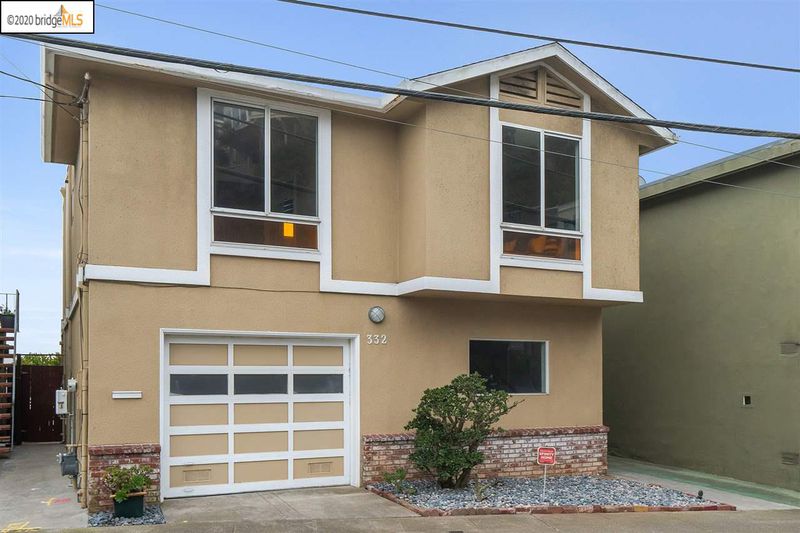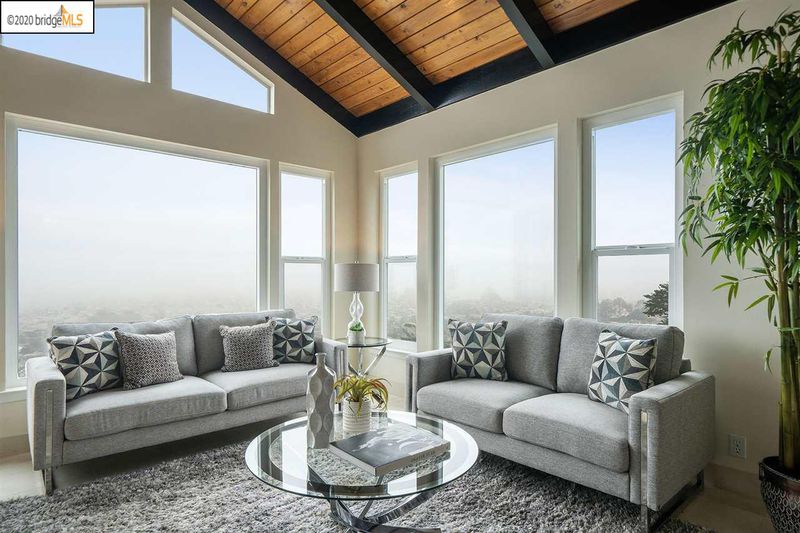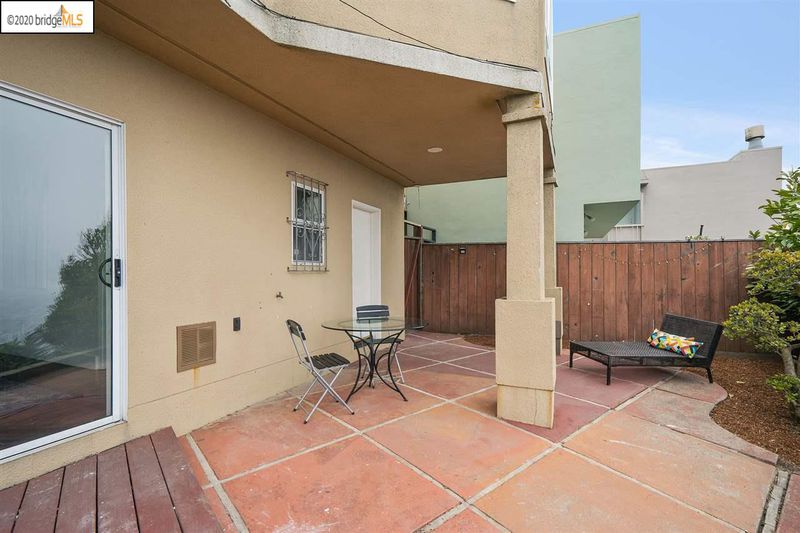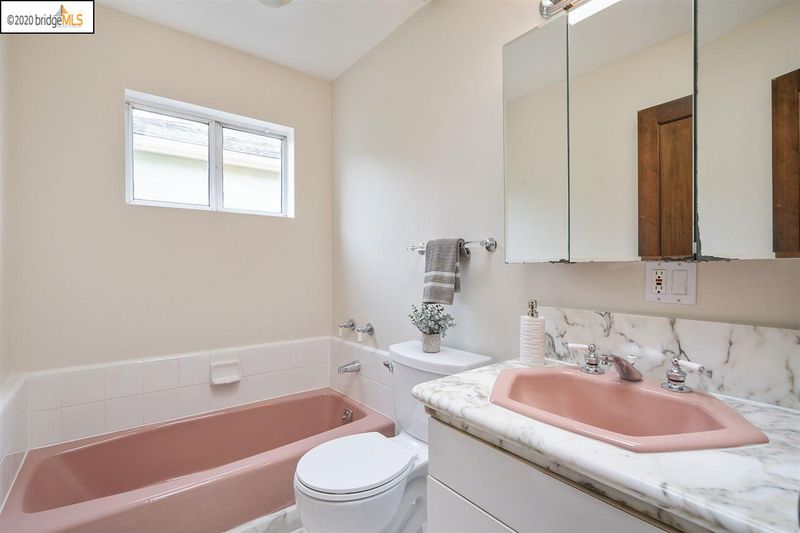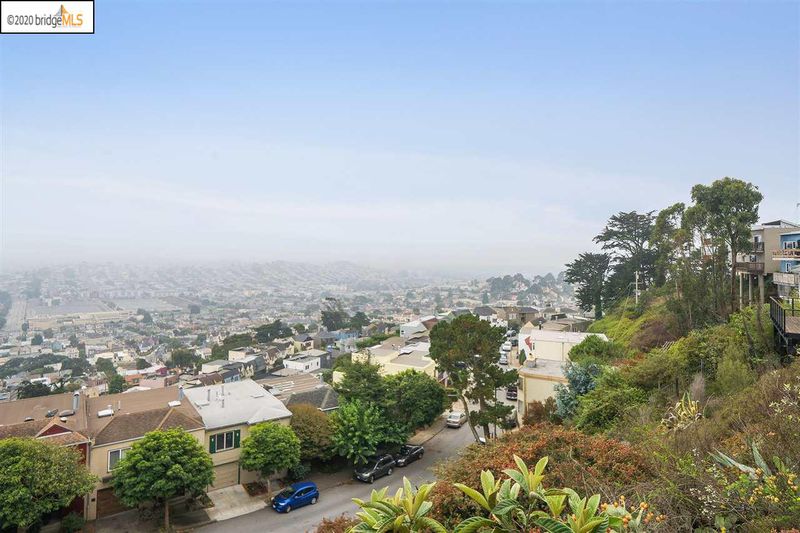 Sold 6.0% Under Asking
Sold 6.0% Under Asking
$1,320,000
1,624
SQ FT
$813
SQ/FT
332 Cresta Vista Dr
@ Bella Vista Way - San Francisco
- 3 Bed
- 2 Bath
- 1 Park
- 1,624 sqft
- SAN FRANCISCO
-

From the sky-high beamed wood ceilings to the feature fireplace, on-trend flooring, and oversized windows with glorious views, this home is a true show-stopper from top to bottom. Move-in ready home with unparalleled breathtaking views, the open-concept layout is light-filled and generous in size with the living room sure to be the hub of daily life. The fireplace ensures added comfort while the stunning views offer an awe-inspiring outlook from South Bay to City College, and out past The Olympic Club golf courses to the Pacific Ocean. Embracing the dining space, the kitchen is a chef’s haven with quality appliances, plus a sleek black backsplash and countertops. The layout stretches over multiple levels and features well-sized bedrooms, including the master with an ensuite and direct access to an intimate patio. All of this is located just 10 minutes from Downtown San Francisco with everything you could ever need at your fingertips. Come discover a dose of delight at this SF abode!
- Current Status
- Sold
- Sold Price
- $1,320,000
- Under List Price
- 6.0%
- Original Price
- $1,399,000
- List Price
- $1,399,000
- On Market Date
- Oct 17, 2020
- Contract Date
- Oct 28, 2020
- Close Date
- Dec 3, 2020
- Property Type
- Detached
- D/N/S
- Zip Code
- 94127
- MLS ID
- 40925841
- APN
- 3005 -011
- Year Built
- 1991
- Stories in Building
- Unavailable
- Possession
- COE
- COE
- Dec 3, 2020
- Data Source
- MAXEBRDI
- Origin MLS System
- OAKLAND BERKELEY
Miraloma Elementary School
Public K-5 Elementary
Students: 391 Distance: 0.3mi
Sunnyside Elementary School
Public K-5 Elementary, Coed
Students: 383 Distance: 0.4mi
St. Finn Barr
Private K-8 Elementary, Religious, Coed
Students: 235 Distance: 0.5mi
Archbishop Riordan High School
Private 9-12 Secondary, Religious, All Male
Students: 680 Distance: 0.5mi
Oaks Christian Academy
Private 3-12
Students: NA Distance: 0.5mi
St. Brendan Elementary School
Private K-8 Elementary, Religious, Coed
Students: 311 Distance: 0.5mi
- Bed
- 3
- Bath
- 2
- Parking
- 1
- Garage Parking, Int Access From Garage
- SQ FT
- 1,624
- SQ FT Source
- Public Records
- Lot SQ FT
- 4,395.0
- Lot Acres
- 0.100895 Acres
- Pool Info
- None
- Kitchen
- Counter - Stone, Range/Oven Built-in, Updated Kitchen
- Cooling
- None
- Disclosures
- Nat Hazard Disclosure, Probate/Independent Adm, Rent Control, Disclosure Package Avail
- Exterior Details
- Stucco
- Flooring
- Stone (Marble, Slate etc., Painted/Stained
- Foundation
- Slab
- Fire Place
- Living Room
- Heating
- Forced Air 1 Zone
- Laundry
- Hookups Only
- Upper Level
- 2 Bedrooms, 1 Bath, Main Entry
- Main Level
- 1 Bedroom, 1 Bath, Laundry Facility
- Views
- Bay, City Lights, Ocean
- Possession
- COE
- Architectural Style
- Contemporary
- Non-Master Bathroom Includes
- Shower Over Tub
- Construction Status
- Existing
- Additional Equipment
- Water Heater Gas, Double Strapped Water Htr, Cable Connected, Individual Electric Meter
- Lot Description
- Landscape Front
- Pool
- None
- Roof
- Composition Shingles, Rolled Composition
- Solar
- None
- Terms
- Cash, Conventional, 1031 Exchange, FHA
- Water and Sewer
- Sewer System - Public, Water - Public
- Yard Description
- Patio
- Fee
- Unavailable
MLS and other Information regarding properties for sale as shown in Theo have been obtained from various sources such as sellers, public records, agents and other third parties. This information may relate to the condition of the property, permitted or unpermitted uses, zoning, square footage, lot size/acreage or other matters affecting value or desirability. Unless otherwise indicated in writing, neither brokers, agents nor Theo have verified, or will verify, such information. If any such information is important to buyer in determining whether to buy, the price to pay or intended use of the property, buyer is urged to conduct their own investigation with qualified professionals, satisfy themselves with respect to that information, and to rely solely on the results of that investigation.
School data provided by GreatSchools. School service boundaries are intended to be used as reference only. To verify enrollment eligibility for a property, contact the school directly.

