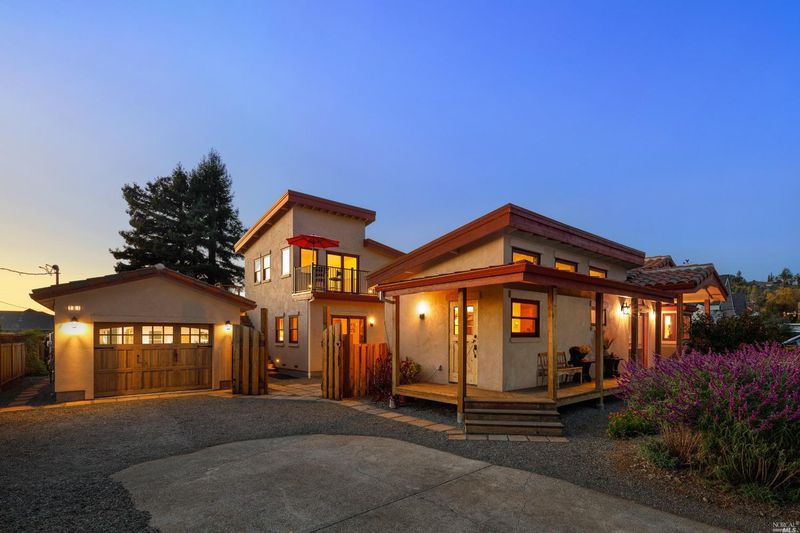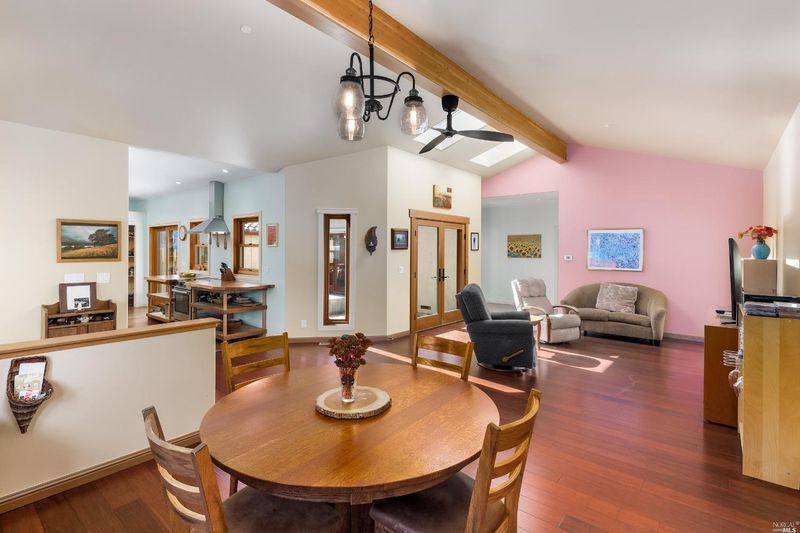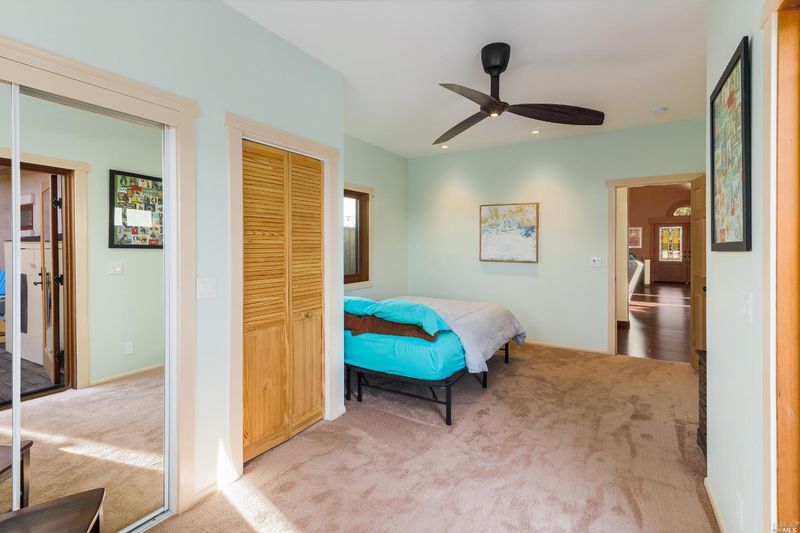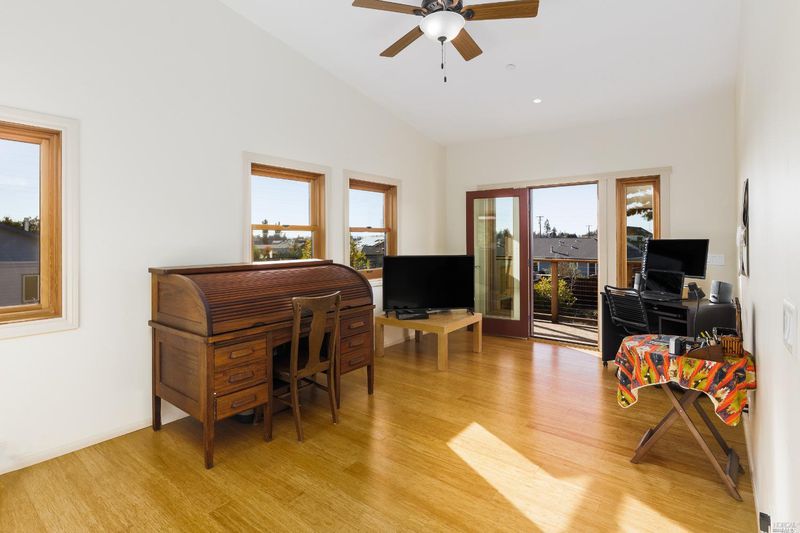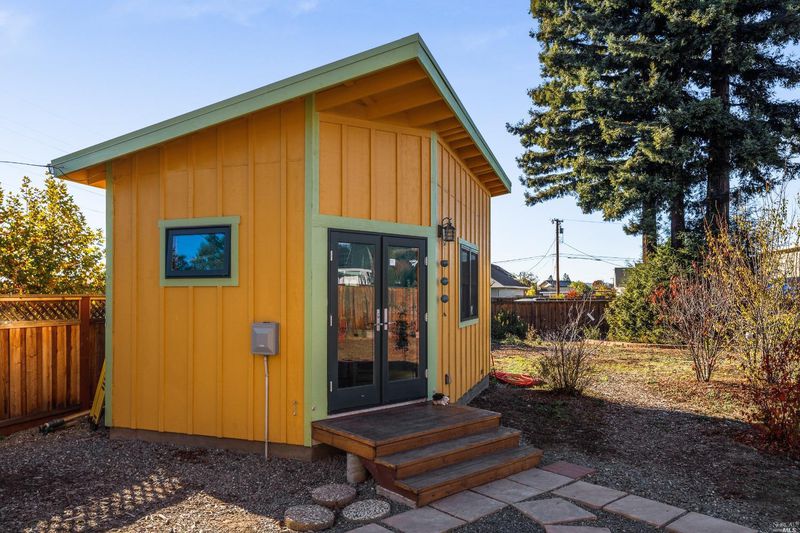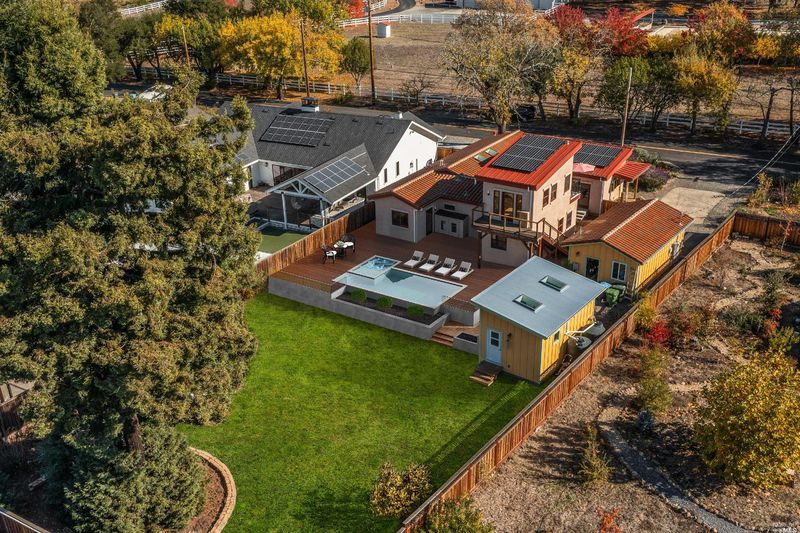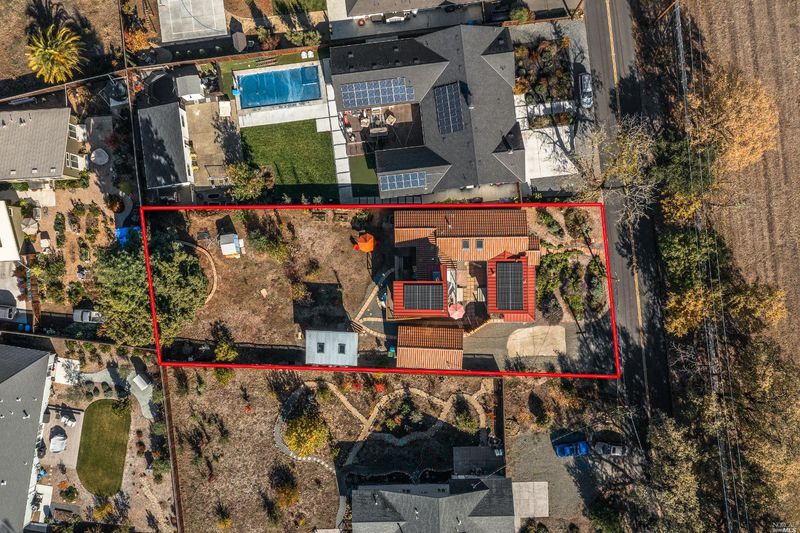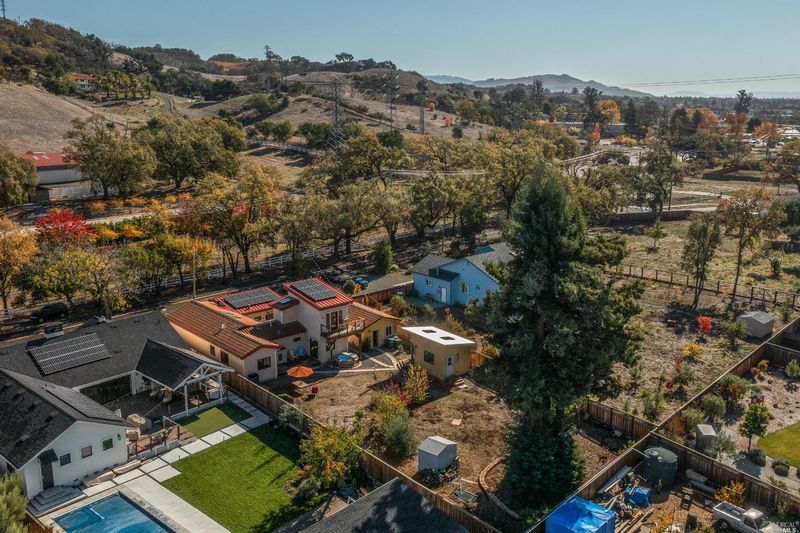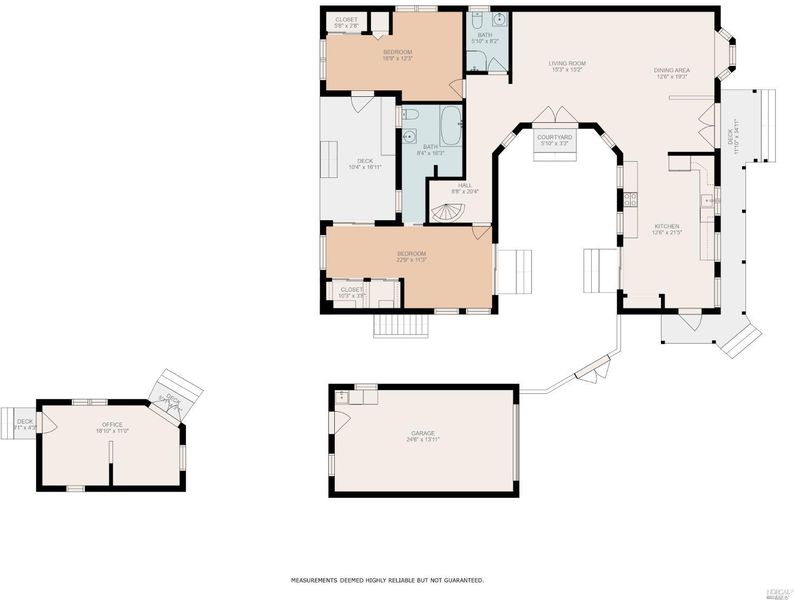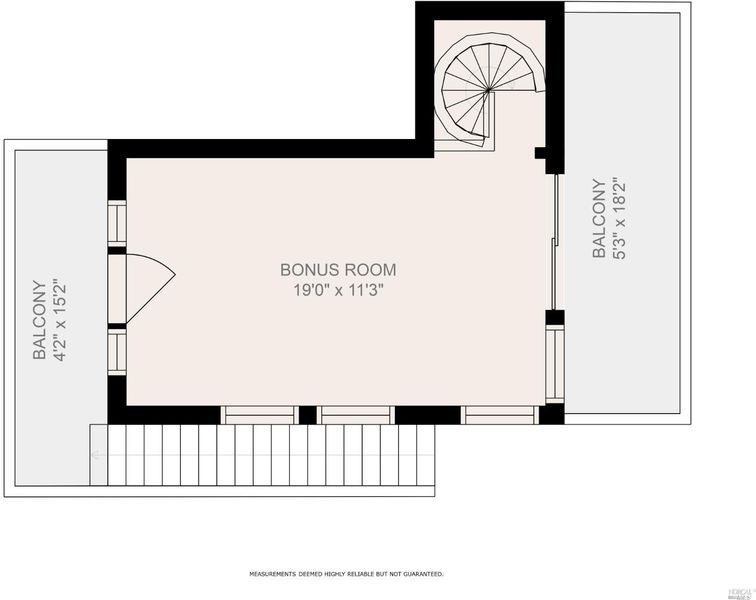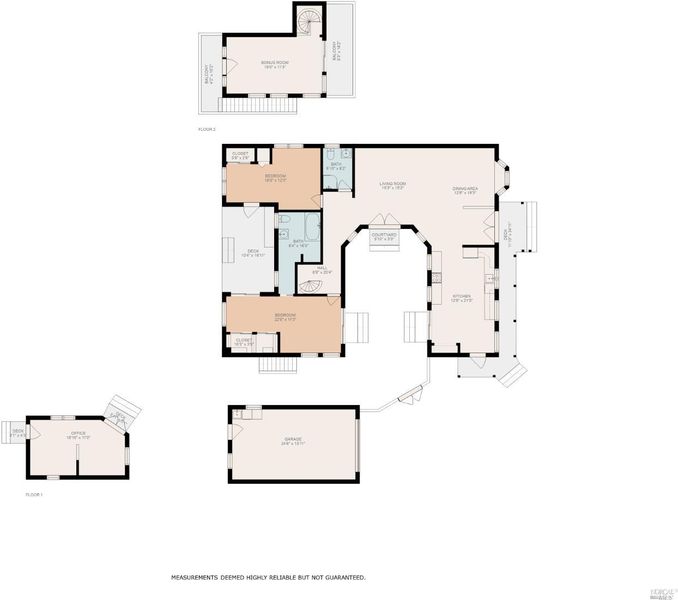 Sold 2.8% Under Asking
Sold 2.8% Under Asking
$900,000
1,943
SQ FT
$463
SQ/FT
201 Ursuline Road
@ Mark West Springs Rd - Santa Rosa-Northeast, Santa Rosa
- 3 Bed
- 2 Bath
- 6 Park
- 1,943 sqft
- Santa Rosa
-

This home comes ready for your electric lifestyle, Fully Paid unobstructed $50,000 Solar system with Battery Backup and 2 EV car charging stations will fuel your next road trip for pennies on the dollar! Built with energy efficiency and design, seamlessly incorporating the natural beauty of the surrounding environment. This hearty & drought tolerant landscape is designed to provide rich textured colors throughout all four seasons. Utilizing predominately California Native & fire-resistant plants, trees & shrubs. This home sits on a .33-acre lot opposite county protected historical stone house kilns and a large privately owned 41-acre estate for added seclusion just outside of town. You'll love the wooden finishes throughout the home such as bamboo floors and pine wooden encased dual pane, double hung windows. On the main level you'll find a full bathroom, guest bedroom, primary bedroom and bathroom with a modern freestanding porcelain tub with large tile walls for a tranquil spa-like atmosphere. Up the spiral staircase you'll find a bedroom space with 2 balconies, 1 offering its own private staircase entrance. A detached office, finished with vaulted ceilings and high-speed internet, provides the perfect place to focus on your next novel or virtual meetings without distractions.
- Days on Market
- 97 days
- Current Status
- Sold
- Sold Price
- $900,000
- Under List Price
- 2.8%
- Original Price
- $949,000
- List Price
- $925,000
- On Market Date
- Dec 2, 2022
- Contingent Date
- Feb 23, 2023
- Contract Date
- Mar 9, 2023
- Close Date
- Apr 7, 2023
- Property Type
- Single Family Residence
- Area
- Santa Rosa-Northeast
- Zip Code
- 95403
- MLS ID
- 322101062
- APN
- 058-232-021-000
- Year Built
- 2019
- Stories in Building
- Unavailable
- Possession
- Close Of Escrow, Negotiable
- COE
- Apr 7, 2023
- Data Source
- BAREIS
- Origin MLS System
John B. Riebli Elementary School
Charter K-6 Elementary, Coed
Students: 442 Distance: 0.2mi
Ursuline High School
Private 9-12 Secondary, Religious, All Female, Nonprofit
Students: NA Distance: 0.3mi
Redwood Adventist Academy
Private K-12 Combined Elementary And Secondary, Religious, Coed
Students: 100 Distance: 0.3mi
St. Rose
Private K-8 Elementary, Religious, Coed
Students: 310 Distance: 0.4mi
Cardinal Newman High School
Private 9-12 Secondary, Religious, Coed
Students: 608 Distance: 0.4mi
Guadalupe Private
Private K-8 Elementary, Coed
Students: NA Distance: 0.4mi
- Bed
- 3
- Bath
- 2
- Dual Flush Toilet, Skylight/Solar Tube, Tub
- Parking
- 6
- Detached, EV Charging, Garage Door Opener, Garage Facing Front, Guest Parking Available, Uncovered Parking Spaces 2+
- SQ FT
- 1,943
- SQ FT Source
- Assessor Auto-Fill
- Lot SQ FT
- 14,702.0
- Lot Acres
- 0.3375 Acres
- Kitchen
- Butcher Block Counters, Granite Counter, Slab Counter, Wood Counter
- Cooling
- Ceiling Fan(s), Central, Heat Pump
- Dining Room
- Dining/Family Combo, Dining/Living Combo, Skylight(s)
- Exterior Details
- Balcony, Uncovered Courtyard
- Living Room
- Cathedral/Vaulted, Skylight(s)
- Flooring
- Bamboo, Carpet, See Remarks
- Foundation
- Concrete, Raised, Slab
- Heating
- Central, Electric, Heat Pump, Solar w/Backup
- Laundry
- Hookups Only, In Garage
- Upper Level
- Bedroom(s), Loft
- Main Level
- Bedroom(s), Dining Room, Family Room, Full Bath(s), Garage, Kitchen, Living Room, Primary Bedroom
- Views
- Garden/Greenbelt, Mountains, Panoramic
- Possession
- Close Of Escrow, Negotiable
- Architectural Style
- Craftsman, Spanish
- Fee
- $0
MLS and other Information regarding properties for sale as shown in Theo have been obtained from various sources such as sellers, public records, agents and other third parties. This information may relate to the condition of the property, permitted or unpermitted uses, zoning, square footage, lot size/acreage or other matters affecting value or desirability. Unless otherwise indicated in writing, neither brokers, agents nor Theo have verified, or will verify, such information. If any such information is important to buyer in determining whether to buy, the price to pay or intended use of the property, buyer is urged to conduct their own investigation with qualified professionals, satisfy themselves with respect to that information, and to rely solely on the results of that investigation.
School data provided by GreatSchools. School service boundaries are intended to be used as reference only. To verify enrollment eligibility for a property, contact the school directly.
