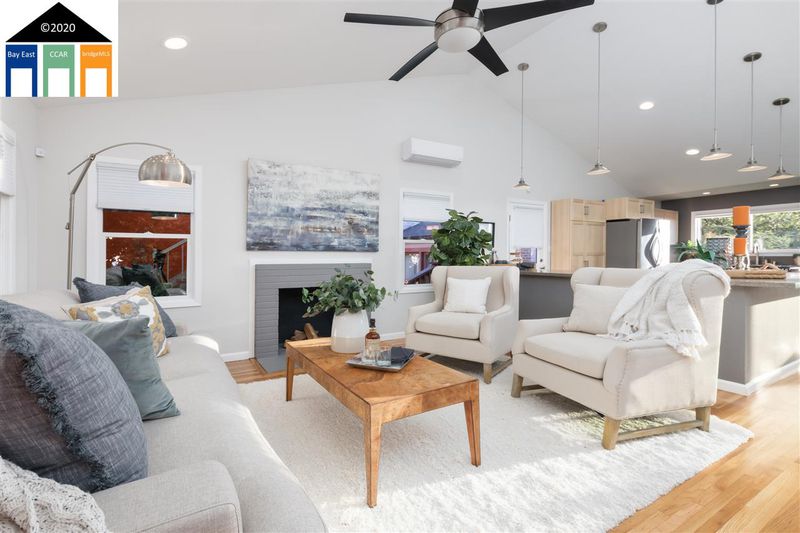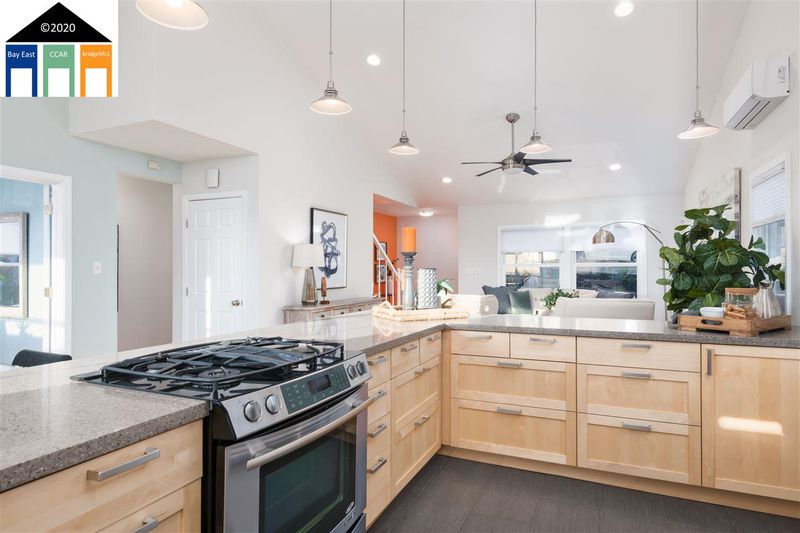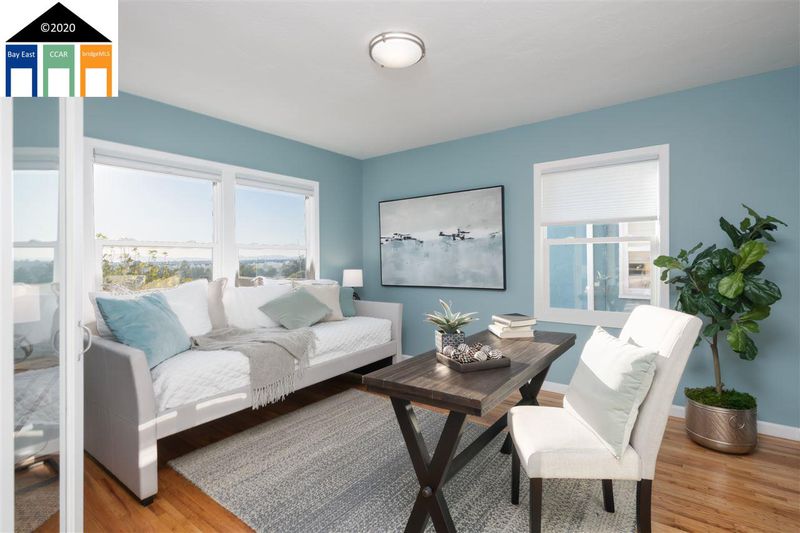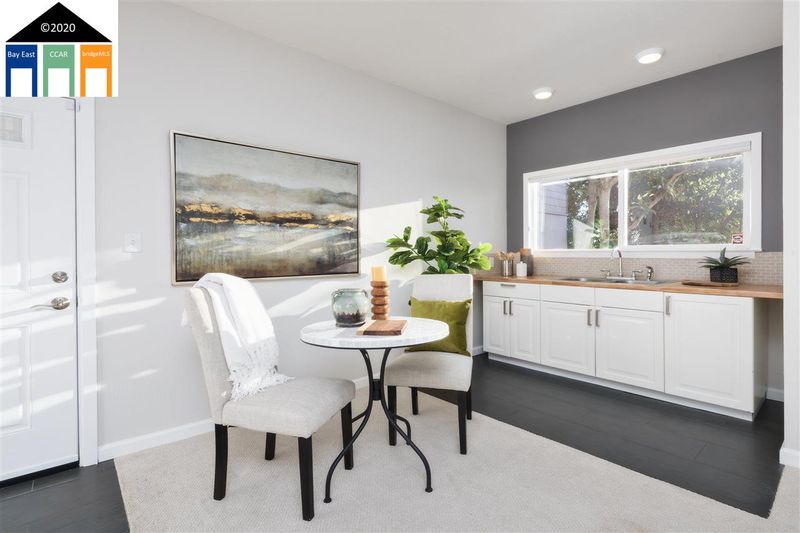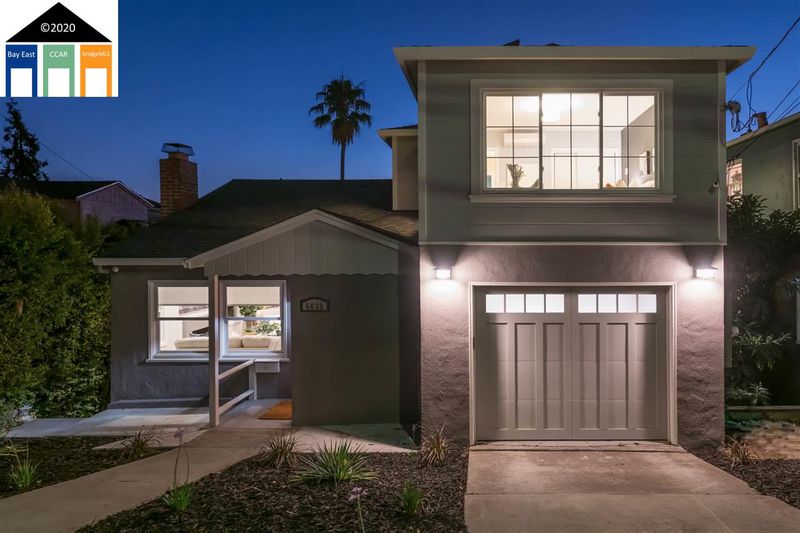 Sold 1.7% Over Asking
Sold 1.7% Over Asking
$965,000
2,285
SQ FT
$422
SQ/FT
6639 Outlook Ave
@ 66th - MILLMONT, Oakland
- 4 Bed
- 3 Bath
- 1 Park
- 2,285 sqft
- OAKLAND
-

Located in the highly desirable Millsmont neighborhood, this beautifully upgraded, smart 4BD/3BA contemporary home has sweeping Bay views and sits on nearly a quarter acre lot perfect for an urban farm, additional home, play area or all of the above. Remodeled & ready to move in, the residence is designed for comfort & style w/designer tile & fixtures, dual-paned windows, & hardwood floors on 2 levels. It’s sun-powered, capturing energy from new solar panels on the new roof powering two Level 2 EV charging stations, a new multi-zone HVAC system, and a new water heater. Spacious & daylit open plan features large living space w/fireplace, dining area, & updated kitchen. Kitchen features massive quartz peninsula, ss appliances, & shaker-style cabinets. Dining area has private deck w/views of downtown SF and the Bay. 2 large BDs on upper floor w/full BA & storage, BD suite on the main level, and an expansive suite downstairs w/private entrance & kitchenette, and 2nd private deck.
- Current Status
- Sold
- Sold Price
- $965,000
- Over List Price
- 1.7%
- Original Price
- $998,000
- List Price
- $949,000
- On Market Date
- Oct 27, 2020
- Contract Date
- Nov 20, 2020
- Close Date
- Dec 17, 2020
- Property Type
- Detached
- D/N/S
- MILLMONT
- Zip Code
- 94605
- MLS ID
- 40927118
- APN
- 37A-2755-75-3
- Year Built
- 1947
- Stories in Building
- Unavailable
- Possession
- COE
- COE
- Dec 17, 2020
- Data Source
- MAXEBRDI
- Origin MLS System
- QUATTRO San Francisco
I.Q.R.A.A.Educational Academy& Services
Private K-12
Students: 24 Distance: 0.2mi
Burckhalter Elementary School
Public K-5 Elementary
Students: 249 Distance: 0.4mi
Oakland Unity Middle
Charter 6-8
Students: 184 Distance: 0.4mi
Aspire Triumph Technology Academy
Charter K-5
Students: 284 Distance: 0.5mi
Spectrum Center-Camden
Private K-12 Special Education Program, Combined Elementary And Secondary, Coed
Students: NA Distance: 0.5mi
Spectrum Center
Private 2-12 Coed
Students: 66 Distance: 0.5mi
- Bed
- 4
- Bath
- 3
- Parking
- 1
- Attached Garage, Int Access From Garage, EV Charger, Garage Facing Front
- SQ FT
- 2,285
- SQ FT Source
- Graphic Artist
- Lot SQ FT
- 9,800.0
- Lot Acres
- 0.224977 Acres
- Pool Info
- None
- Kitchen
- Dishwasher, Garbage Disposal, Microwave, Refrigerator, Updated Kitchen
- Cooling
- None
- Disclosures
- Disclosure Package Avail
- Exterior Details
- Stucco, Wood Siding
- Flooring
- Hardwood Floors, Carpet
- Fire Place
- Brick
- Heating
- Forced Air 1 Zone
- Laundry
- Dryer, In Laundry Room, Cabinets
- Upper Level
- 2 Bedrooms, 1 Bath
- Main Level
- 1 Bedroom, 1 Bath
- Views
- City Lights, Hills, Valley
- Possession
- COE
- Basement
- 1 Bedroom, 1 Bath
- Architectural Style
- Traditional
- Master Bathroom Includes
- Stall Shower, Tile, Updated Baths, Window
- Non-Master Bathroom Includes
- Shower Over Tub, Tile, Window
- Construction Status
- Existing
- Additional Equipment
- Dryer, Garage Door Opener, Washer, Internet Available
- Lot Description
- Down Slope, Regular
- Pets
- Allowed - Yes
- Pool
- None
- Roof
- Composition Shingles
- Solar
- Other
- Terms
- None
- Water and Sewer
- Sewer System - Public, Water - Public
- Yard Description
- Back Yard, Fenced, Front Yard, Back Porch, Garden, Landscape Back, Landscape Front
- Fee
- Unavailable
MLS and other Information regarding properties for sale as shown in Theo have been obtained from various sources such as sellers, public records, agents and other third parties. This information may relate to the condition of the property, permitted or unpermitted uses, zoning, square footage, lot size/acreage or other matters affecting value or desirability. Unless otherwise indicated in writing, neither brokers, agents nor Theo have verified, or will verify, such information. If any such information is important to buyer in determining whether to buy, the price to pay or intended use of the property, buyer is urged to conduct their own investigation with qualified professionals, satisfy themselves with respect to that information, and to rely solely on the results of that investigation.
School data provided by GreatSchools. School service boundaries are intended to be used as reference only. To verify enrollment eligibility for a property, contact the school directly.
