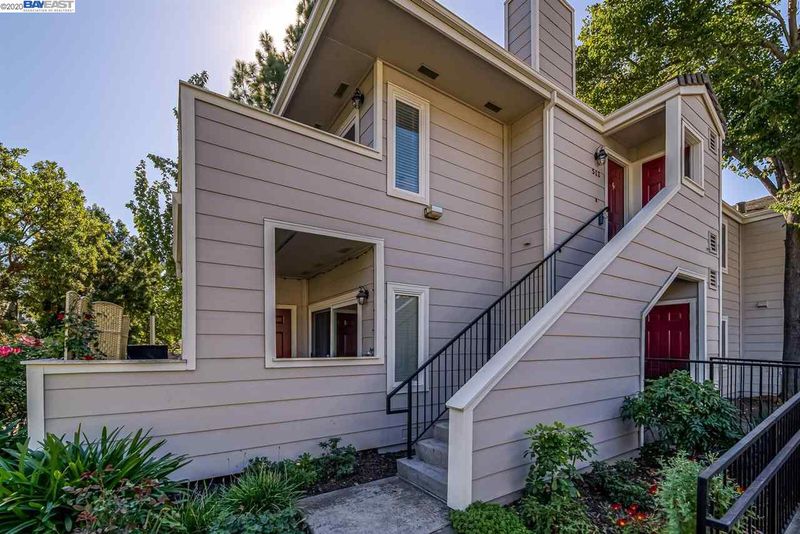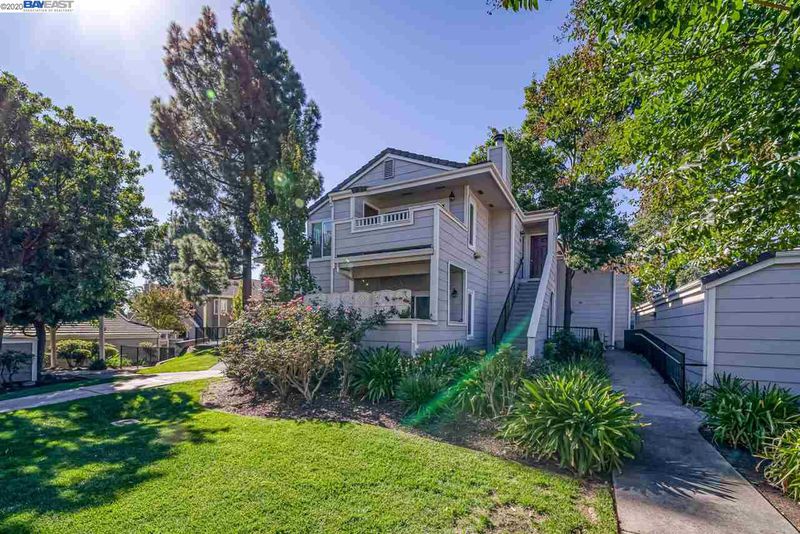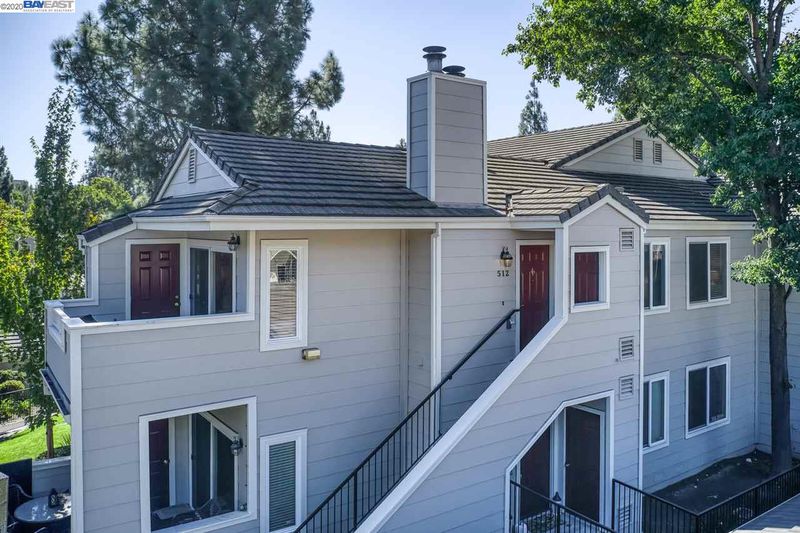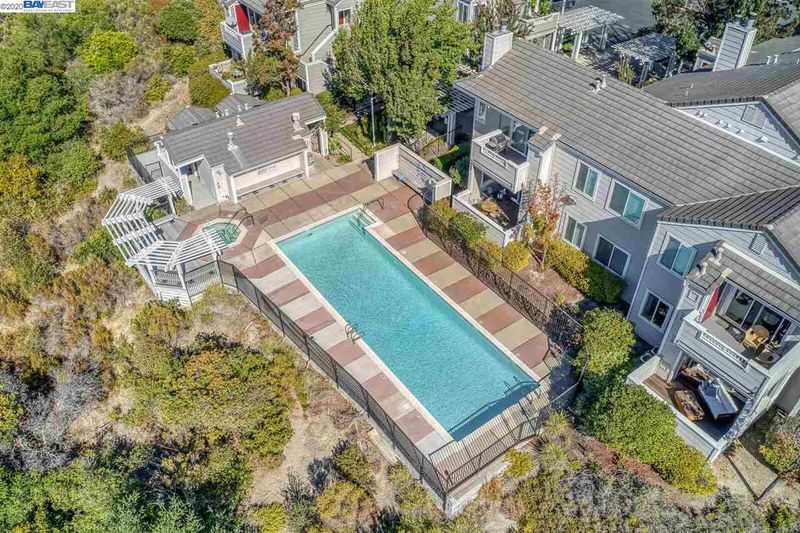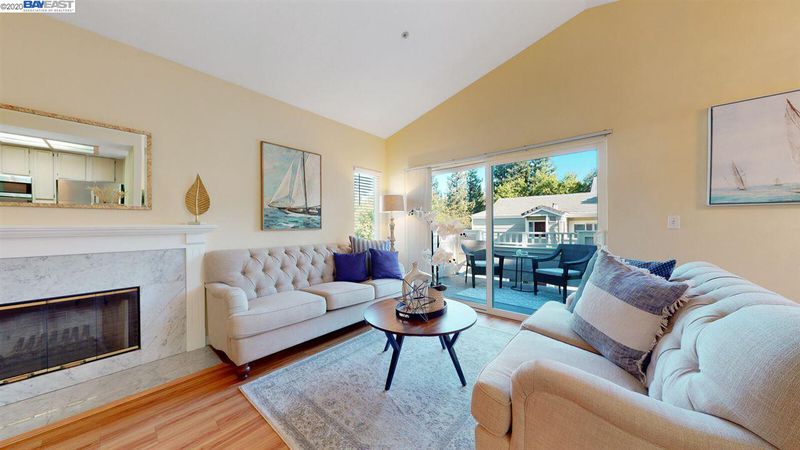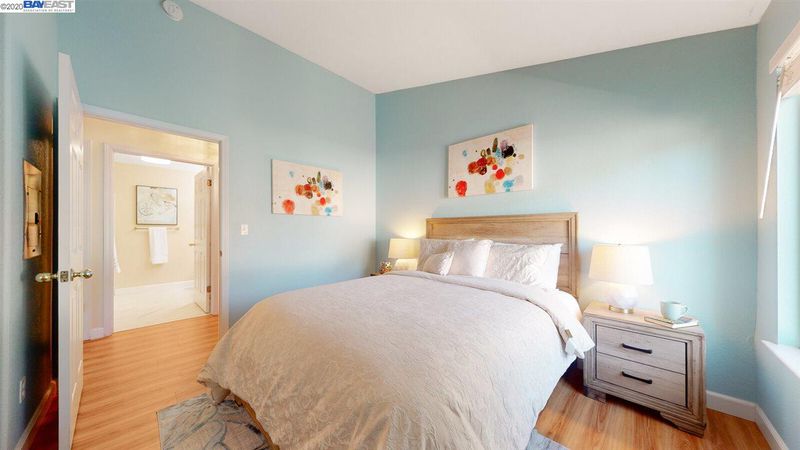 Sold 2.4% Over Asking
Sold 2.4% Over Asking
$640,000
1,069
SQ FT
$599
SQ/FT
512 Norris Canyon Ter
@ Alcosta Blvd - FOOTHILL, San Ramon
- 2 Bed
- 2 Bath
- 1 Park
- 1,069 sqft
- SAN RAMON
-

Two Bedroom, Two Bath condo in a serene resort-like community in the heart of San Ramon. Close to "The Lot", an exquisite mall with fine restaurants, upscale stores, and multiplex movie theater, the San Ramon Marketplace with Trader Joe's and multi-cuisine restaurants, Danville Costco, walking distance to Iron horse trail and Central Park, and a quick drive to I-680, the property gloats of a great location. Along with highly rated schools, this is a property not to be missed. The upstairs condo is spacious with vaulted ceilings in the living room and master bedroom, a kitchen with a stone countertop, a dining area with an amazing chandelier, and a breakfast bar. A lovely balcony to enjoy your cup of tea. A large master bedroom, a kids' bedroom, and two full baths complete this inviting home. A detached single car garage and an additional reserved parking space surrounded by greenery, two pools, a community center with ample guest parking make this a not to be missed property.
- Current Status
- Sold
- Sold Price
- $640,000
- Over List Price
- 2.4%
- Original Price
- $625,000
- List Price
- $625,000
- On Market Date
- Oct 28, 2020
- Contract Date
- Nov 5, 2020
- Close Date
- Dec 9, 2020
- Property Type
- Condo
- D/N/S
- FOOTHILL
- Zip Code
- 94583
- MLS ID
- 40927213
- APN
- 213-280-058-8
- Year Built
- 1986
- Stories in Building
- Unavailable
- Possession
- COE
- COE
- Dec 9, 2020
- Data Source
- MAXEBRDI
- Origin MLS System
- BAY EAST
Iron Horse Middle School
Public 6-8 Middle
Students: 1069 Distance: 0.6mi
Dorris-Eaton School, The
Private PK-8 Elementary, Coed
Students: 300 Distance: 0.8mi
Bella Vista Elementary
Public K-5
Students: 493 Distance: 1.0mi
Golden View Elementary School
Public K-5 Elementary
Students: 668 Distance: 1.1mi
Greenbrook Elementary School
Public K-5 Elementary
Students: 630 Distance: 1.1mi
Bollinger Canyon Elementary School
Public PK-5 Elementary
Students: 518 Distance: 1.4mi
- Bed
- 2
- Bath
- 2
- Parking
- 1
- Detached Garage, Parking Spaces, Space Per Unit - 2, Enclosed Garage
- SQ FT
- 1,069
- SQ FT Source
- Public Records
- Pool Info
- Community Fclty, Spa, Fenced
- Kitchen
- Breakfast Bar, Counter - Stone, Dishwasher, Garbage Disposal, Microwave, Range/Oven Free Standing, Refrigerator, Trash Compactor
- Cooling
- Central 1 Zone A/C
- Disclosures
- Nat Hazard Disclosure, Disclosure Package Avail
- Exterior Details
- Dual Pane Windows, Wood Siding, Window Screens
- Flooring
- Vinyl
- Foundation
- Slab
- Fire Place
- Gas Starter, Living Room
- Heating
- Central
- Laundry
- 220 Volt Outlet, Dryer, Washer, In Unit
- Upper Level
- 2 Bedrooms, 2 Baths, Master Bedrm Suite - 1, Laundry Facility, Main Entry
- Main Level
- None
- Possession
- COE
- Architectural Style
- Other
- Master Bathroom Includes
- Stall Shower, Tile
- Non-Master Bathroom Includes
- Shower Over Tub, Tile
- Construction Status
- Existing
- Additional Equipment
- Dryer, Fire Sprinklers, Garage Door Opener, Mirrored Closet Door(s), Washer, Water Heater Gas, Window Coverings, Carbon Mon Detector, Smoke Detector, All Public Utilities, Cable Available, Internet Available
- Lot Description
- No Lot
- Pool
- Community Fclty, Spa, Fenced
- Roof
- Tile
- Solar
- None
- Terms
- Cash, Conventional, 1031 Exchange, FHA, New Loan
- Unit Features
- End Unit
- Water and Sewer
- Sewer System - Public, Water - Public
- Yard Description
- Deck(s)
- * Fee
- $378
- Name
- THE FOOTHILLS
- Phone
- 925-743-3080
- *Fee includes
- Common Area Maint, Exterior Maintenance, Hazard Insurance, Management Fee, Maintenance Grounds, Reserves, Trash Removal, and Water/Sewer
MLS and other Information regarding properties for sale as shown in Theo have been obtained from various sources such as sellers, public records, agents and other third parties. This information may relate to the condition of the property, permitted or unpermitted uses, zoning, square footage, lot size/acreage or other matters affecting value or desirability. Unless otherwise indicated in writing, neither brokers, agents nor Theo have verified, or will verify, such information. If any such information is important to buyer in determining whether to buy, the price to pay or intended use of the property, buyer is urged to conduct their own investigation with qualified professionals, satisfy themselves with respect to that information, and to rely solely on the results of that investigation.
School data provided by GreatSchools. School service boundaries are intended to be used as reference only. To verify enrollment eligibility for a property, contact the school directly.
