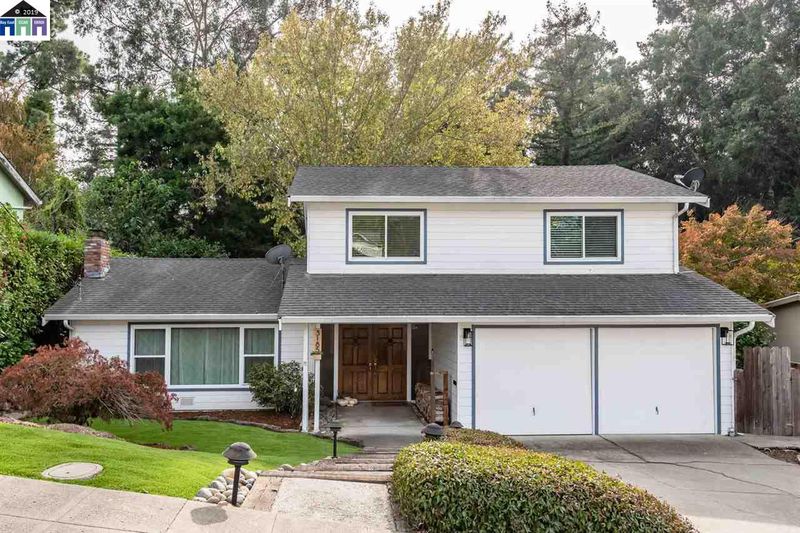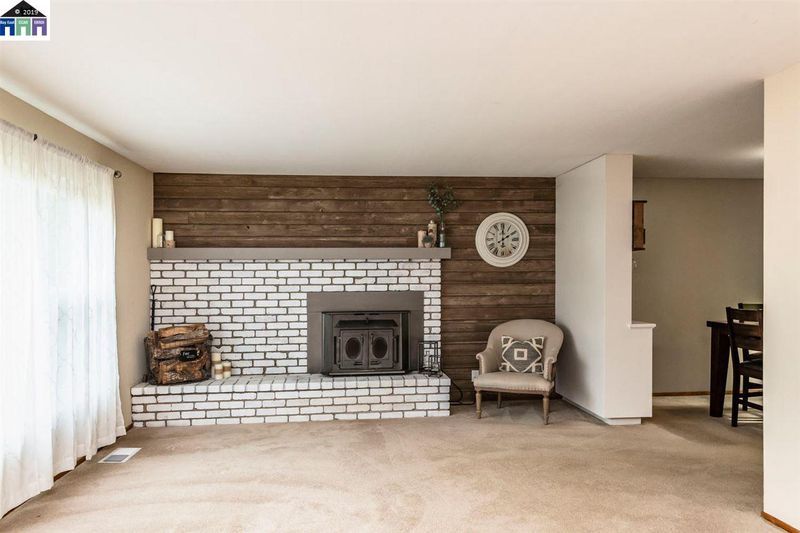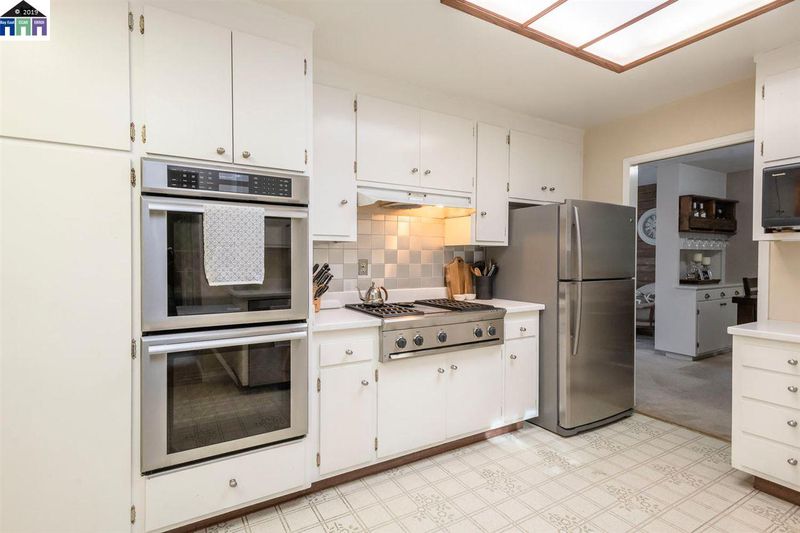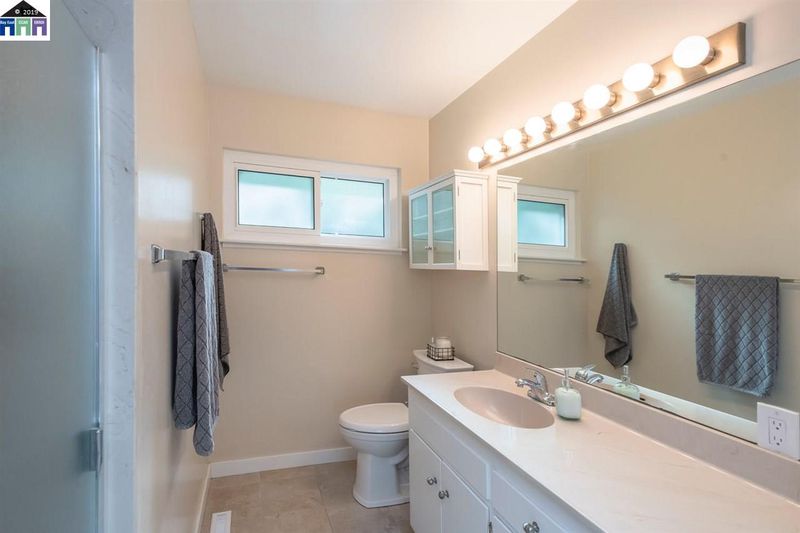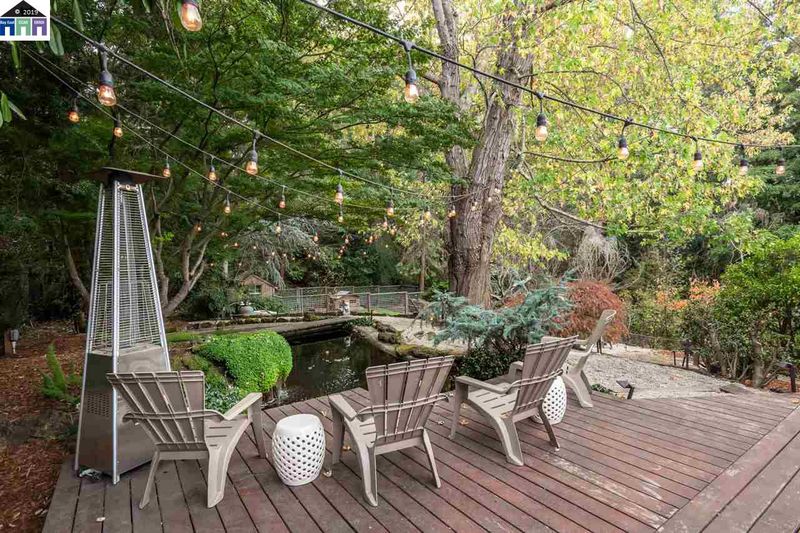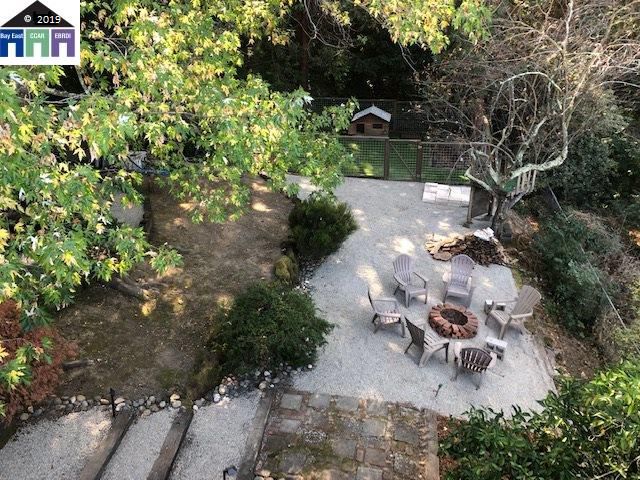 Sold 5.1% Over Asking
Sold 5.1% Over Asking
$840,000
2,349
SQ FT
$358
SQ/FT
3185 Bridle Drive
@ Spur Drive - HAYWARD HILLS, Hayward
- 4 Bed
- 2.5 (2/1) Bath
- 2 Park
- 2,349 sqft
- HAYWARD
-

Superb floor plan showcases this spacious 4 bedroom, 2.5 bath home. Gracious living area boasts a living room, dining room, with a separate family room that leads out to a deck that overlooks a Koi pond and a beautifully terraced back yard which is perfect for entertaining or simply relaxing. Some of the features this home has to offer is high end appliances in the kitchen, dual pane windows, over-sized lot and much more.
- Current Status
- Sold
- Sold Price
- $840,000
- Over List Price
- 5.1%
- Original Price
- $799,000
- List Price
- $799,000
- On Market Date
- Nov 14, 2019
- Contract Date
- Nov 21, 2019
- Close Date
- Dec 19, 2019
- Property Type
- Detached
- D/N/S
- HAYWARD HILLS
- Zip Code
- 94541
- MLS ID
- 40888984
- APN
- 425-110-11
- Year Built
- 1963
- Stories in Building
- Unavailable
- Possession
- COE
- COE
- Dec 19, 2019
- Data Source
- MAXEBRDI
- Origin MLS System
- MLSListings
East Avenue Elementary School
Public K-6 Elementary, Yr Round
Students: 568 Distance: 0.4mi
Liber Academy of Hayward
Private 1-12 Religious, Coed
Students: NA Distance: 0.7mi
Fairview Elementary School
Public K-6 Elementary
Students: 549 Distance: 0.8mi
Northstar School
Private K-7 Religious, Nonprofit
Students: NA Distance: 0.8mi
Highland
Public K-12
Students: 23 Distance: 0.8mi
Victory Academy
Private 7, 9-11 Secondary, Coed
Students: NA Distance: 1.2mi
- Bed
- 4
- Bath
- 2.5 (2/1)
- Parking
- 2
- Attached Garage
- SQ FT
- 2,349
- SQ FT Source
- Public Records
- Lot SQ FT
- 15,525.0
- Lot Acres
- 0.356405 Acres
- Kitchen
- Counter - Laminate, Counter - Solid Surface, Dishwasher, Double Oven, Gas Range/Cooktop, Microwave, Oven Built-in, Refrigerator
- Cooling
- Central 1 Zone A/C, Whole House Fan
- Disclosures
- Nat Hazard Disclosure
- Exterior Details
- Composition Shingles, Dual Pane Windows, Stucco, Wood Siding
- Flooring
- Linoleum, Carpet
- Foundation
- Crawl Space, Partial Basement
- Fire Place
- Brick, Family Room, Fireplace Insert, Gas Burning, Living Room, Wood Stove Insert
- Heating
- Forced Air 1 Zone, Gas
- Laundry
- Hookups Only, In Garage
- Upper Level
- 3 Bedrooms, 2 Baths, Master Bedrm Suite - 1
- Main Level
- 1 Bedroom, 0.5 Bath, Main Entry
- Possession
- COE
- Basement
- Basement
- Architectural Style
- Ranch
- Master Bathroom Includes
- Stall Shower
- Non-Master Bathroom Includes
- Shower Over Tub
- Construction Status
- Existing
- Additional Equipment
- Satellite Dish - Owned, Water Heater Gas, Window Coverings
- Lot Description
- Pond
- Pool
- None
- Roof
- Composition Shingles
- Solar
- None
- Terms
- Conventional
- Water and Sewer
- Sewer System - Public, Water - Public
- Yard Description
- Back Yard, Deck(s), Dog Run, Fenced, Front Yard
- Fee
- Unavailable
MLS and other Information regarding properties for sale as shown in Theo have been obtained from various sources such as sellers, public records, agents and other third parties. This information may relate to the condition of the property, permitted or unpermitted uses, zoning, square footage, lot size/acreage or other matters affecting value or desirability. Unless otherwise indicated in writing, neither brokers, agents nor Theo have verified, or will verify, such information. If any such information is important to buyer in determining whether to buy, the price to pay or intended use of the property, buyer is urged to conduct their own investigation with qualified professionals, satisfy themselves with respect to that information, and to rely solely on the results of that investigation.
School data provided by GreatSchools. School service boundaries are intended to be used as reference only. To verify enrollment eligibility for a property, contact the school directly.
