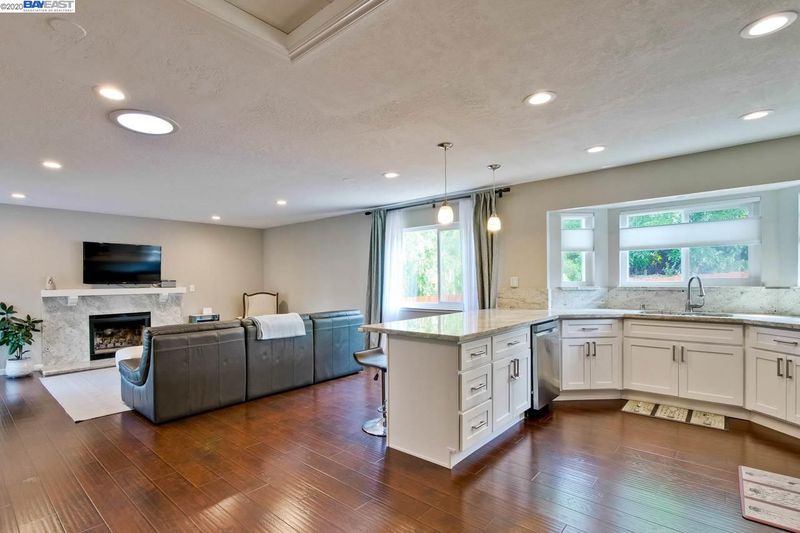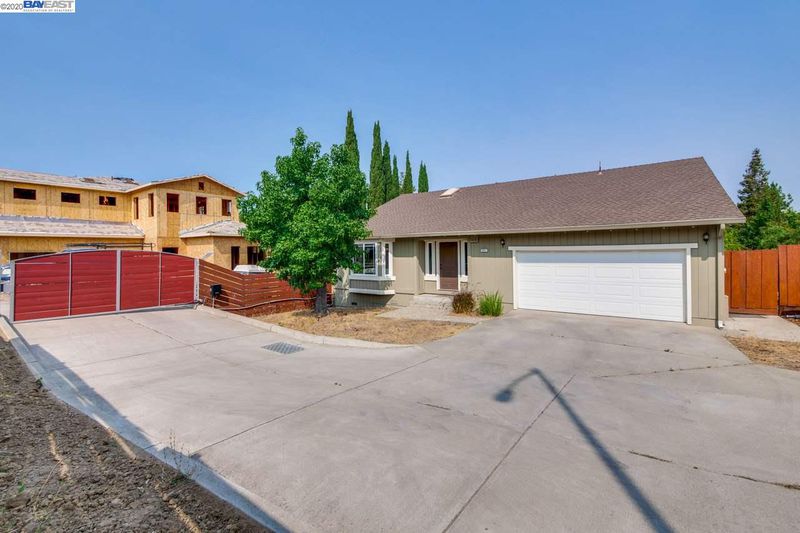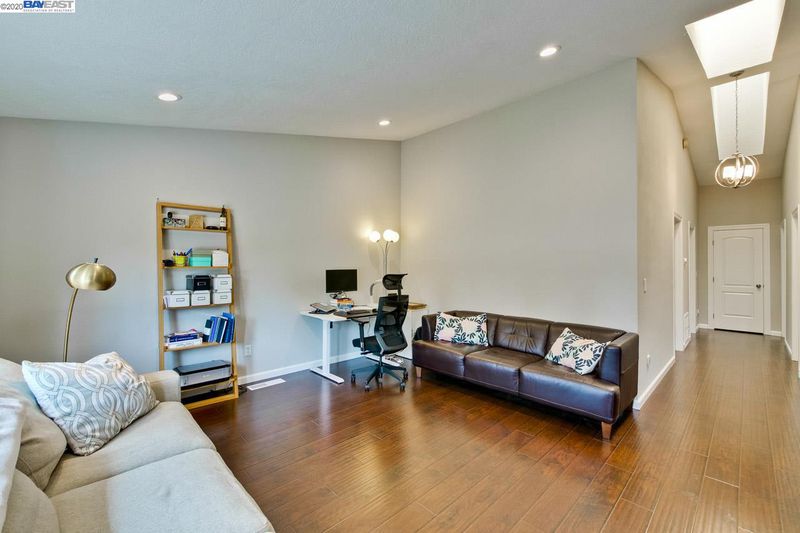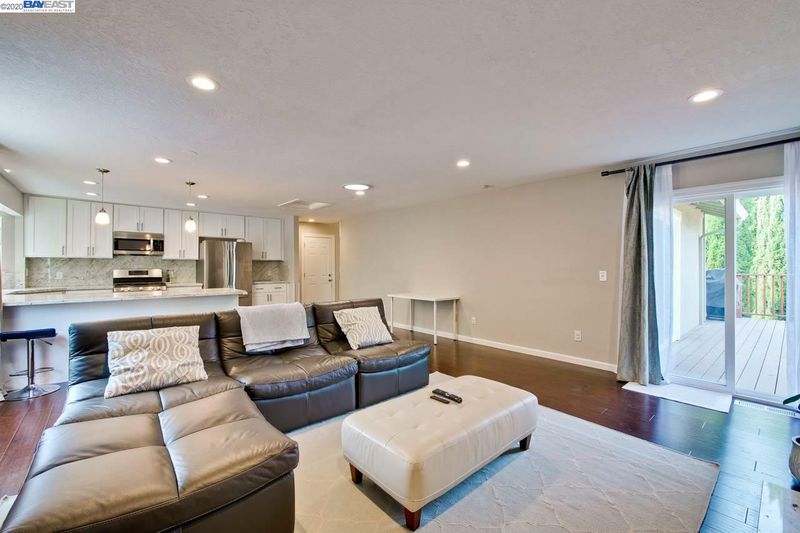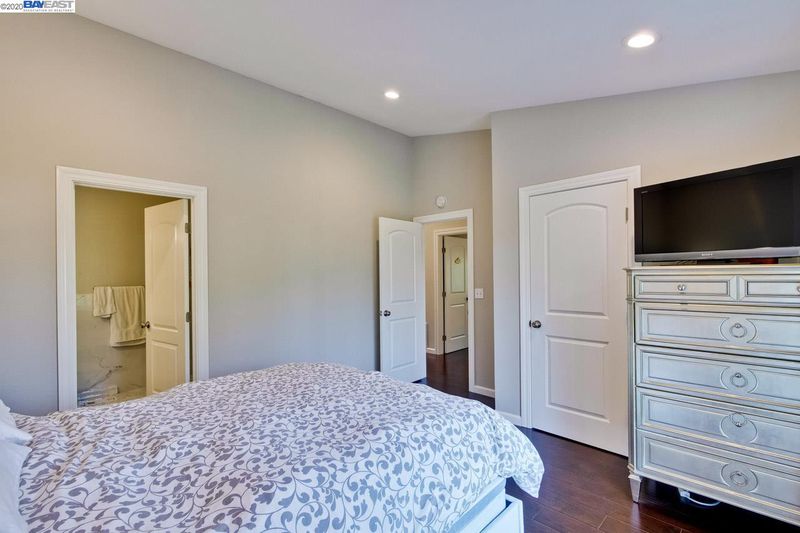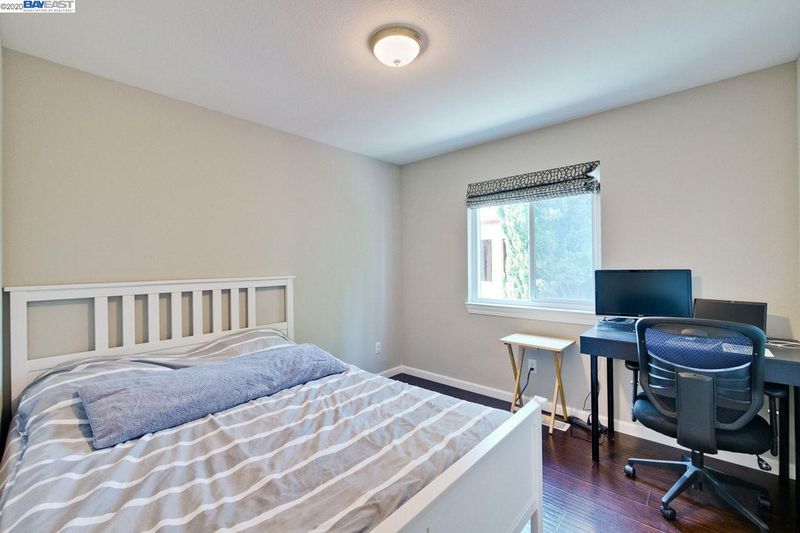 Sold 2.2% Over Asking
Sold 2.2% Over Asking
$1,430,000
1,758
SQ FT
$813
SQ/FT
3337 washington blvd
@ Driscoll - MISSION FREMONT, Fremont
- 3 Bed
- 2 Bath
- 2 Park
- 1,758 sqft
- FREMONT
-

A hidden gem gated by automatic Fence. Spacious front yard help the house stays away from the street & enclose all yards for use. Spacious 1758 sqft 3bed /2bath remodeled home sited in a larger 6846sqft land with no neighbor in the back. Very privacy & with nice deck views. Award winning Mission San Jose Schools (MISSION VALLEY/HOPKINS/MISSION SAN JOSE High). Vaulted high ceiling & skylights, make the home feel so comfortable & roomy immediately after entry. Separated Living & family. Lots of space. Fully remodeled kitchen with granite counters & backslash, white kitchen cabinets, stainless steel appliances, recessed lights, hardwood floor throughout, luxury remodeled bathrooms and vanities with nice tile. New garage door, exterior and internal doors, new paint in& out. Extra storage in basement. All remodel work done 2.5 years ago. Owner maintain the house neat & clean. New house soon built next door is over 4000sqft. Great value buy in Mission San Jose & top school. Ready to Move In!
- Current Status
- Sold
- Sold Price
- $1,430,000
- Over List Price
- 2.2%
- Original Price
- $1,399,000
- List Price
- $1,399,000
- On Market Date
- Sep 19, 2020
- Contract Date
- Sep 28, 2020
- Close Date
- Nov 1, 2020
- Property Type
- Detached
- D/N/S
- MISSION FREMONT
- Zip Code
- 94539
- MLS ID
- 40921614
- APN
- 525 019508500
- Year Built
- 1985
- Stories in Building
- Unavailable
- Possession
- Immediate
- COE
- Nov 1, 2020
- Data Source
- MAXEBRDI
- Origin MLS System
- BAY EAST
Mission Valley Elementary School
Public K-6 Elementary
Students: 670 Distance: 0.3mi
Mission Peak Christian
Private K-12 Combined Elementary And Secondary, Religious, Nonprofit
Students: NA Distance: 0.4mi
Seneca Family Of Agencies - Pathfinder Academy
Private 5-12 Nonprofit
Students: 45 Distance: 0.6mi
Seneca Center
Private 6-12 Special Education, Combined Elementary And Secondary, Coed
Students: 21 Distance: 0.6mi
John M. Horner Junior High School
Public 7-8 Middle
Students: 1245 Distance: 0.7mi
O. N. Hirsch Elementary School
Public K-6 Elementary
Students: 570 Distance: 0.7mi
- Bed
- 3
- Bath
- 2
- Parking
- 2
- Attached Garage, Parking Spaces, Parking Area
- SQ FT
- 1,758
- SQ FT Source
- Public Records
- Lot SQ FT
- 6,846.0
- Lot Acres
- 0.157163 Acres
- Pool Info
- None
- Kitchen
- Counter - Stone, Dishwasher, Garbage Disposal, Gas Range/Cooktop, Island, Microwave, Refrigerator, Range/Oven Free Standing, Updated Kitchen
- Cooling
- Central 1 Zone A/C
- Disclosures
- Nat Hazard Disclosure
- Exterior Details
- Composition Shingles, Dual Pane Windows, Stucco
- Flooring
- Laminate
- Fire Place
- Living Room
- Heating
- Forced Air 1 Zone
- Laundry
- Dryer, In Garage, Washer
- Main Level
- 2 Baths, 3 Bedrooms, Laundry Facility, Main Entry, Master Bedrm Suite - 1, No Steps to Entry
- Views
- City Lights, Hills
- Possession
- Immediate
- Architectural Style
- Ranch
- Construction Status
- Existing
- Additional Equipment
- Garage Door Opener, Washer, Security Fence, Smoke Detector, All Public Utilities, Internet Available, Natural Gas Available, Individual Electric Meter, Individual Gas Meter
- Lot Description
- Backyard
- Pool
- None
- Roof
- Composition Shingles
- Solar
- None
- Terms
- Cash, Conventional
- Water and Sewer
- Water - Public
- Yard Description
- Back Yard
- Fee
- Unavailable
MLS and other Information regarding properties for sale as shown in Theo have been obtained from various sources such as sellers, public records, agents and other third parties. This information may relate to the condition of the property, permitted or unpermitted uses, zoning, square footage, lot size/acreage or other matters affecting value or desirability. Unless otherwise indicated in writing, neither brokers, agents nor Theo have verified, or will verify, such information. If any such information is important to buyer in determining whether to buy, the price to pay or intended use of the property, buyer is urged to conduct their own investigation with qualified professionals, satisfy themselves with respect to that information, and to rely solely on the results of that investigation.
School data provided by GreatSchools. School service boundaries are intended to be used as reference only. To verify enrollment eligibility for a property, contact the school directly.
