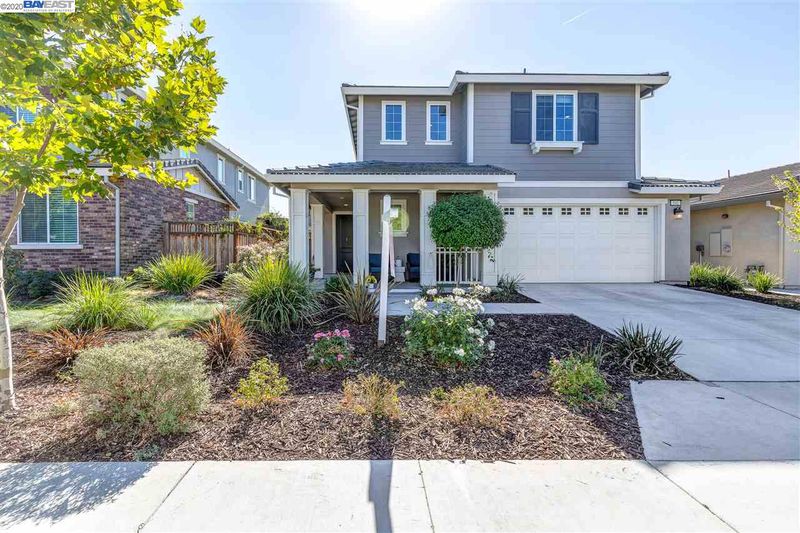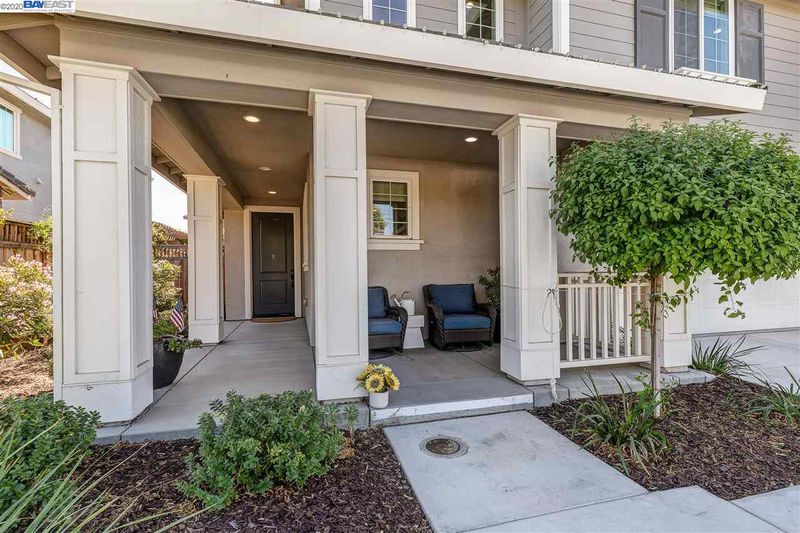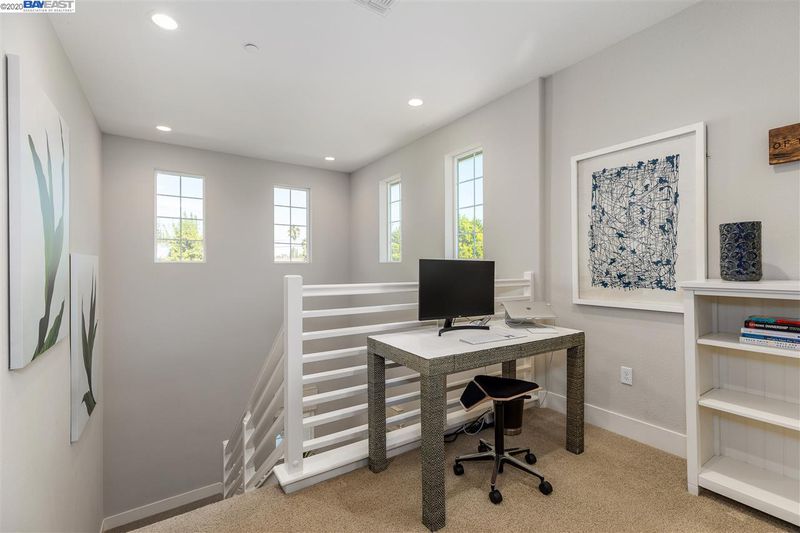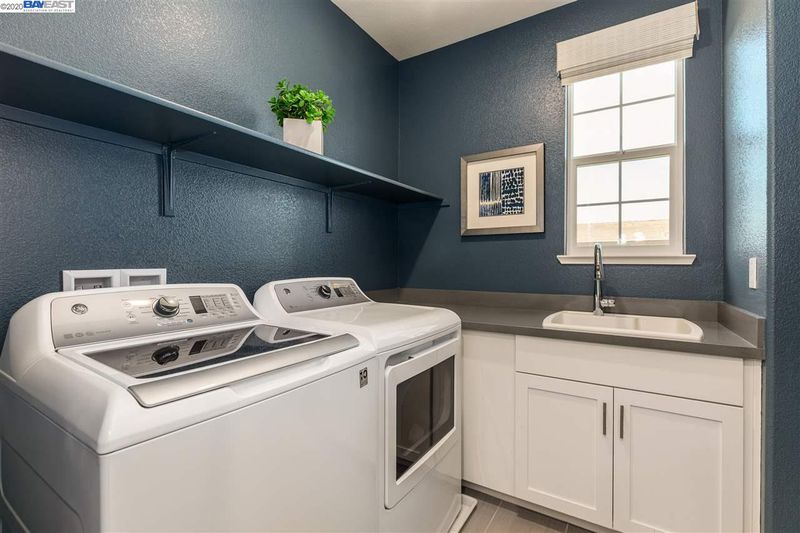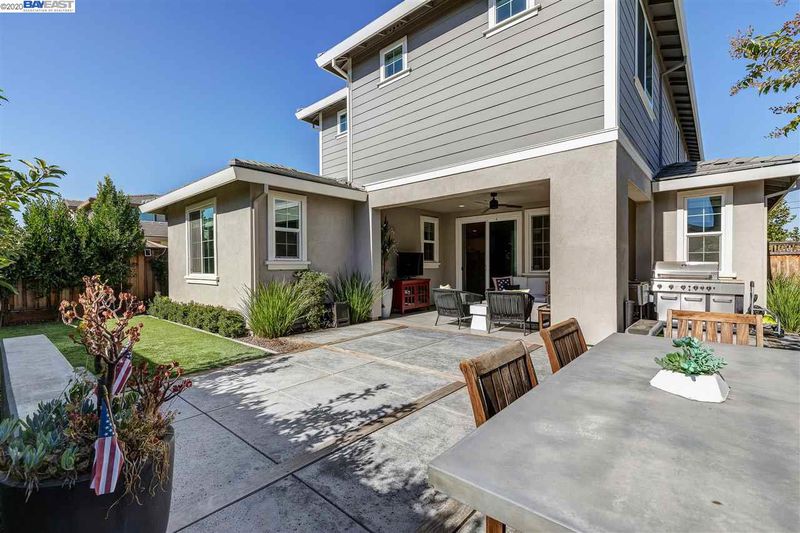 Sold 1.2% Over Asking
Sold 1.2% Over Asking
$1,304,000
2,699
SQ FT
$483
SQ/FT
541 Sonoma Ave
@ El Caminito - Not Listed, Livermore
- 4 Bed
- 3 Bath
- 2 Park
- 2,699 sqft
- LIVERMORE
-

It’s all here in this former model at the Wayland community in Livermore. This four-bedroom, three-bath home is spacious, stylish with charming hospitality in a crisp and cheerful setting. Imagine the possibilities in this amazing open kitchen. A 10-foot island can draw in an audience, or plenty of helpers. GE Monogram™ appliances including double ovens, 6-burner gas stove, stainless refrigerator and microwave will make cooking a breeze. There are gorgeous floors throughout the downstairs living area that nicely connect all of the incredible space. Beautiful white cabinets throughout the kitchen, living areas and baths. The bathrooms are beautifully appointed with stunning tiles and colorful accents. The primary bedroom is a fabulous retreat, including a sumptuous bath and large walk-in shower stall. Finish the evening in the resort-style California Room, a cozy covered patio structure that is part of your home. Minutes from Downtown Livermore, bike trails and wineries.
- Current Status
- Sold
- Sold Price
- $1,304,000
- Over List Price
- 1.2%
- Original Price
- $1,289,000
- List Price
- $1,289,000
- On Market Date
- Oct 25, 2020
- Contract Date
- Nov 4, 2020
- Close Date
- Nov 18, 2020
- Property Type
- Detached
- D/N/S
- Not Listed
- Zip Code
- 94550
- MLS ID
- 40926936
- APN
- 99-313-105
- Year Built
- 2017
- Stories in Building
- Unavailable
- Possession
- COE
- COE
- Nov 18, 2020
- Data Source
- MAXEBRDI
- Origin MLS System
- BAY EAST
Granada High School
Public 9-12 Secondary
Students: 2282 Distance: 0.3mi
Emma C. Smith Elementary School
Public K-5 Elementary
Students: 719 Distance: 0.4mi
William Mendenhall Middle School
Public 6-8 Middle
Students: 965 Distance: 0.6mi
Joe Michell K-8 School
Public K-8 Elementary
Students: 819 Distance: 0.6mi
Marylin Avenue Elementary School
Public K-5 Elementary
Students: 392 Distance: 0.9mi
Tri-Valley Rop School
Public 9-12
Students: NA Distance: 1.1mi
- Bed
- 4
- Bath
- 3
- Parking
- 2
- Attached Garage, Space Per Unit - 2, Garage Facing Front
- SQ FT
- 2,699
- SQ FT Source
- Public Records
- Lot SQ FT
- 5,015.0
- Lot Acres
- 0.115129 Acres
- Pool Info
- None
- Kitchen
- Counter - Solid Surface, Dishwasher, Eat In Kitchen, Garbage Disposal, Gas Range/Cooktop, Ice Maker Hookup, Island, Microwave, Oven Built-in, Refrigerator, Range/Oven Built-in, Self-Cleaning Oven, Updated Kitchen
- Cooling
- Central 2 Or 2+ Zones A/C, Ceiling Fan(s)
- Disclosures
- Architectural Apprl Req, Easements, Nat Hazard Disclosure
- Exterior Details
- Dual Pane Windows, Stucco, Window Screens
- Flooring
- Carpet, Laminate, Tile
- Foundation
- Slab
- Fire Place
- None
- Heating
- Forced Air 2 Zns or More, Gas
- Laundry
- Cabinets, Dryer, In Laundry Room, Upper Floor, Washer
- Upper Level
- 2.5 Baths, 2 Bedrooms, Loft, Master Bedrm Suite - 1
- Main Level
- 1 Bath, 1 Bedroom, Main Entry
- Possession
- COE
- Basement
- Other
- Architectural Style
- Traditional
- Master Bathroom Includes
- Split Bath, Solid Surface, Updated Baths, Window
- Non-Master Bathroom Includes
- Shower Over Tub, Solid Surface, Updated Baths
- Construction Status
- Existing
- Additional Equipment
- Dryer, Fire Sprinklers, Garage Door Opener, Security Alarm - Owned, Washer, Water Heater Gas, Window Coverings, Tankless Water Heater, Carbon Mon Detector, Fire Suppression System, Security System Prewired, Smoke Detector, All Public Utilities
- Lot Description
- Level, Auto Sprinkler F&R, Backyard, Landscape Back, Landscape Front
- Pets
- Allowed - Yes
- Pool
- None
- Roof
- Tile
- Solar
- None
- Terms
- Cash, Conventional
- Unit Features
- Levels in Unit - 2
- Water and Sewer
- Sewer System - Public, Water - Public
- Yard Description
- Back Yard, Fenced, Patio Covered, Sprinklers Back, Sprinklers Front, Back Yard Fence, Landscape Back, Landscape Front
- * Fee
- $150
- Name
- NOT LISTED
- Phone
- 9258304848
- *Fee includes
- Maintenance Grounds
MLS and other Information regarding properties for sale as shown in Theo have been obtained from various sources such as sellers, public records, agents and other third parties. This information may relate to the condition of the property, permitted or unpermitted uses, zoning, square footage, lot size/acreage or other matters affecting value or desirability. Unless otherwise indicated in writing, neither brokers, agents nor Theo have verified, or will verify, such information. If any such information is important to buyer in determining whether to buy, the price to pay or intended use of the property, buyer is urged to conduct their own investigation with qualified professionals, satisfy themselves with respect to that information, and to rely solely on the results of that investigation.
School data provided by GreatSchools. School service boundaries are intended to be used as reference only. To verify enrollment eligibility for a property, contact the school directly.
