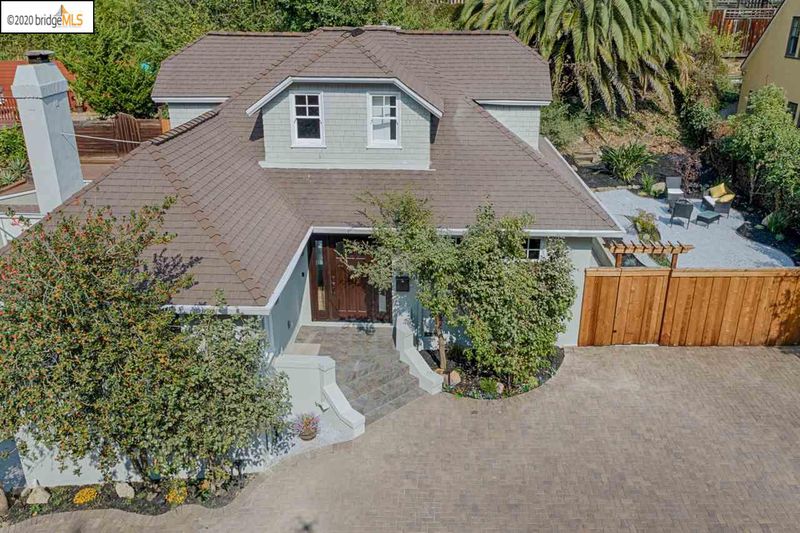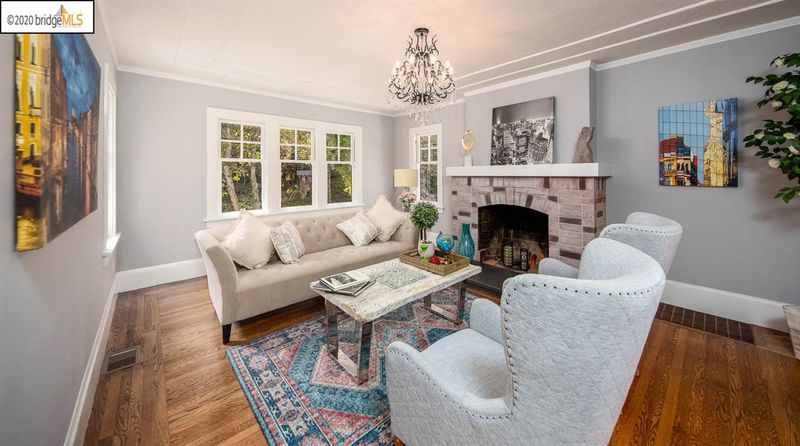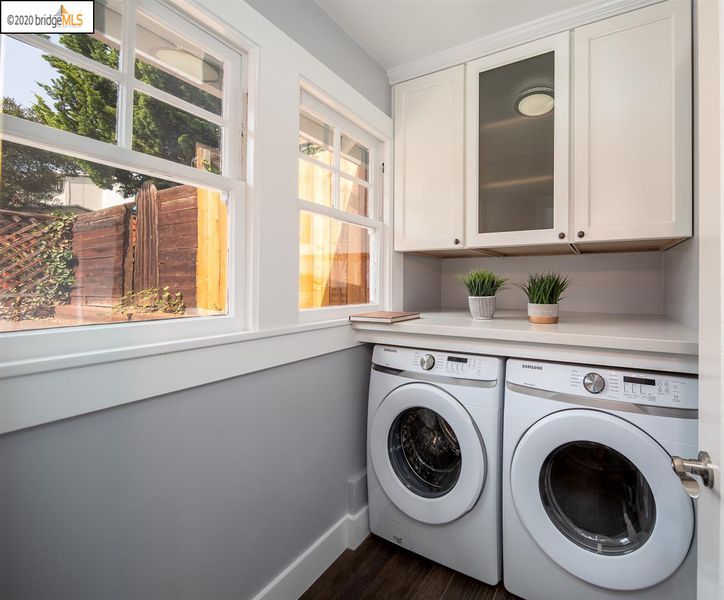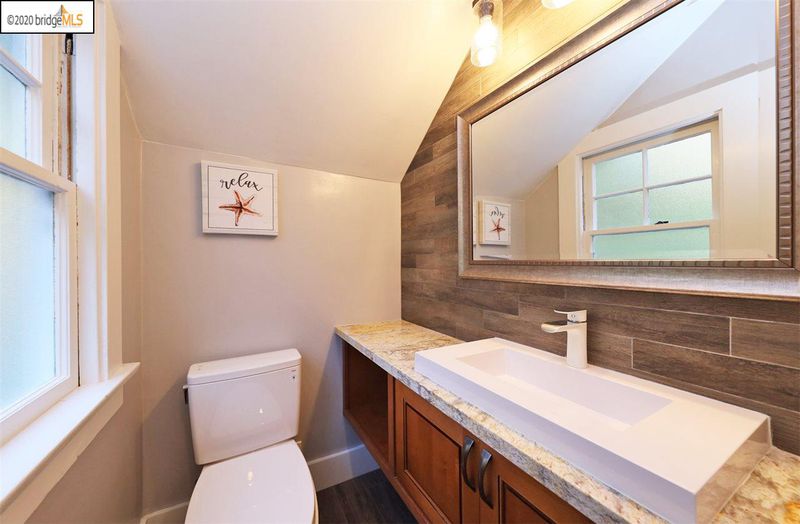
$1,499,888
1,743
SQ FT
$861
SQ/FT
101 Tunnel Rd
@ Alvarado - CLAREMONT, Berkeley
- 4 Bed
- 2 Bath
- 1 Park
- 1,743 sqft
- BERKELEY
-

Elegant Craftsman nestled in the heart of Claremont Dist, designated to BERKELEY SCHOOL Dist. Steps to the world-renowned Claremont Hotel. Architect Patrick Lam envisioned this 1920 bungalow by modernizing the old charm preserved the original architecture to suit today's lifestyle. The home features with new crystal chandeliers in living room & breakfast nook, crystal ceiling lights in Dining & Den; glass domes pendant lights over the island. The custom new kitchen offers unique decorative mesh wires cabinet, timeless quartz countertop & tile backsplash, new appliances, a wine cooler, recess lights. New laundry room, new furnace, refinished hardwood floor, new floorings, redesigned bathrooms, the masterbath offers a soaking tub, separate shower stall & skylight. Sewer Lateral, BESO, & water Consvt Compliances, low maintenance yard with paving stones designed for parking. Close to highway 13, 24, BART & The express Transbay E-bus. Video Tour: https://vimeo.com/460792160
- Current Status
- Canceled
- Original Price
- $1,628,000
- List Price
- $1,499,888
- On Market Date
- Sep 20, 2020
- Property Type
- Detached
- D/N/S
- CLAREMONT
- Zip Code
- 94705
- MLS ID
- 40921733
- APN
- 64-4226-14
- Year Built
- 1920
- Stories in Building
- Unavailable
- Possession
- COE
- Data Source
- MAXEBRDI
- Origin MLS System
- OAKLAND BERKELEY
John Muir Elementary School
Public K-5 Elementary
Students: 305 Distance: 0.3mi
John Muir Elementary School
Public K-5 Elementary
Students: 247 Distance: 0.3mi
Chabot Elementary School
Public K-5 Elementary
Students: 580 Distance: 0.4mi
Bentley
Private K-8 Combined Elementary And Secondary, Nonprofit
Students: 700 Distance: 0.4mi
Kaiser Elementary School
Public K-5 Elementary
Students: 268 Distance: 0.5mi
The College Preparatory School
Private 9-12 Secondary, Coed
Students: 363 Distance: 0.6mi
- Bed
- 4
- Bath
- 2
- Parking
- 1
- Attached Garage
- SQ FT
- 1,743
- SQ FT Source
- Public Records
- Lot SQ FT
- 6,096.0
- Lot Acres
- 0.139945 Acres
- Pool Info
- None
- Kitchen
- Breakfast Nook, Counter - Stone, Dishwasher, Garbage Disposal, Gas Range/Cooktop, Island, Range/Oven Free Standing, Refrigerator, Self-Cleaning Oven, Updated Kitchen, Other
- Cooling
- No Air Conditioning
- Disclosures
- Nat Hazard Disclosure
- Exterior Details
- Stucco
- Flooring
- Carpet, Hardwood Floors, Tile
- Foundation
- Crawl Space
- Fire Place
- Living Room
- Heating
- Floor Furnace, Gas
- Laundry
- 220 Volt Outlet, Dryer, Gas Dryer Hookup, In Laundry Room, Washer
- Upper Level
- 1 Bath, 2 Bedrooms
- Main Level
- 1 Bath, 1 Bedroom, Laundry Facility, Main Entry, Other
- Possession
- COE
- Basement
- 1 Bath, 2 Bedrooms
- Architectural Style
- Craftsman
- Master Bathroom Includes
- Skylight, Stall Shower, Tile, Tub, Updated Baths, Marble, Window
- Non-Master Bathroom Includes
- Shower Over Tub, Skylight, Tile, Updated Baths
- Construction Status
- Existing
- Additional Equipment
- Dryer, Washer
- Lot Description
- Level, Regular, Auto Sprinkler F&R, Backyard, Front Yard, Landscape Back, Partial Fence, Paved, Street Light(s)
- Pool
- None
- Roof
- Composition Shingles
- Solar
- None
- Terms
- Cash, Conventional, 1031 Exchange, FHA, VA
- Water and Sewer
- Sewer System - Public, Water - Public
- Yard Description
- Back Yard, Fenced, Front Yard, Sprinklers Back, Sprinklers Front
- Fee
- Unavailable
MLS and other Information regarding properties for sale as shown in Theo have been obtained from various sources such as sellers, public records, agents and other third parties. This information may relate to the condition of the property, permitted or unpermitted uses, zoning, square footage, lot size/acreage or other matters affecting value or desirability. Unless otherwise indicated in writing, neither brokers, agents nor Theo have verified, or will verify, such information. If any such information is important to buyer in determining whether to buy, the price to pay or intended use of the property, buyer is urged to conduct their own investigation with qualified professionals, satisfy themselves with respect to that information, and to rely solely on the results of that investigation.
School data provided by GreatSchools. School service boundaries are intended to be used as reference only. To verify enrollment eligibility for a property, contact the school directly.










































