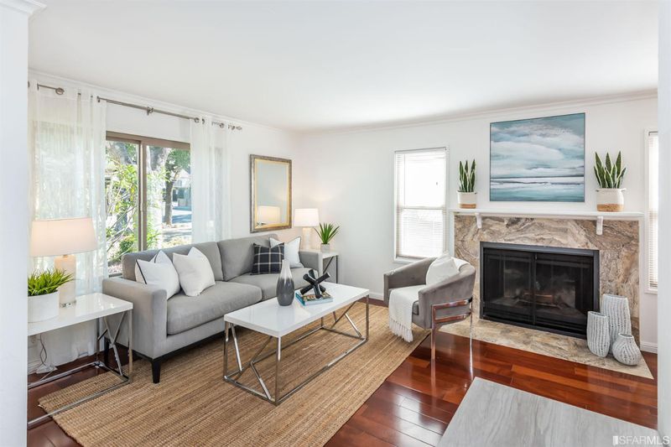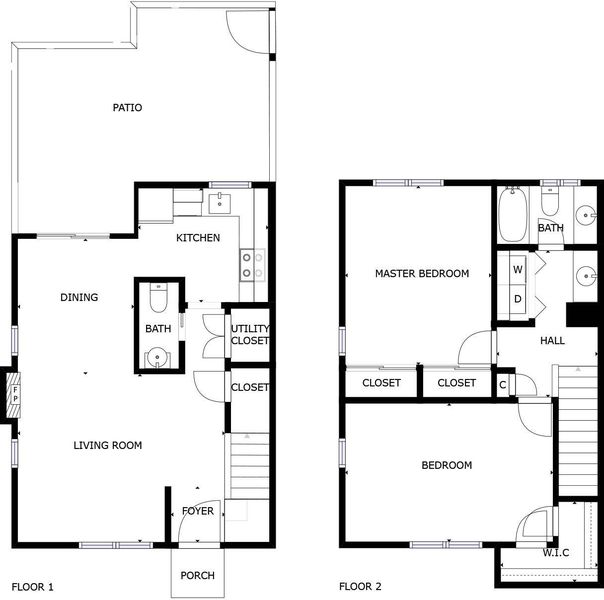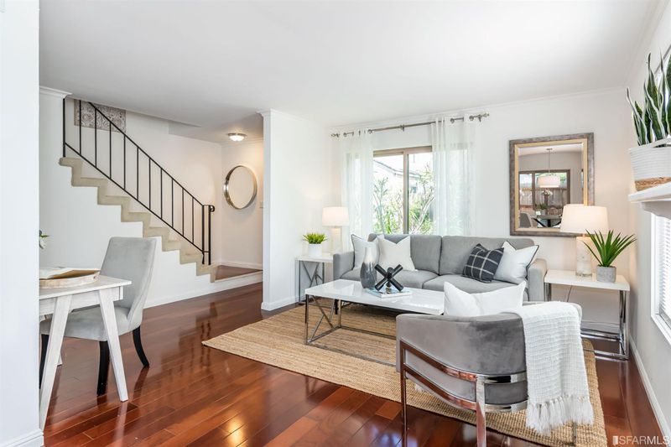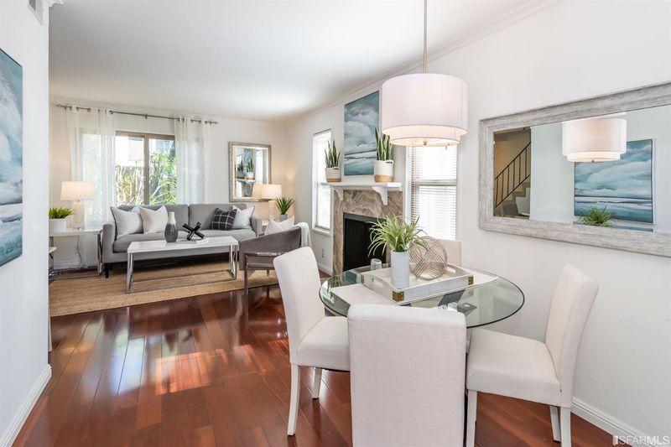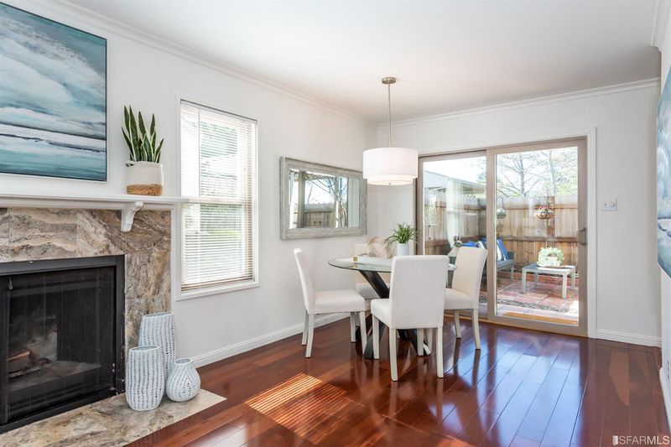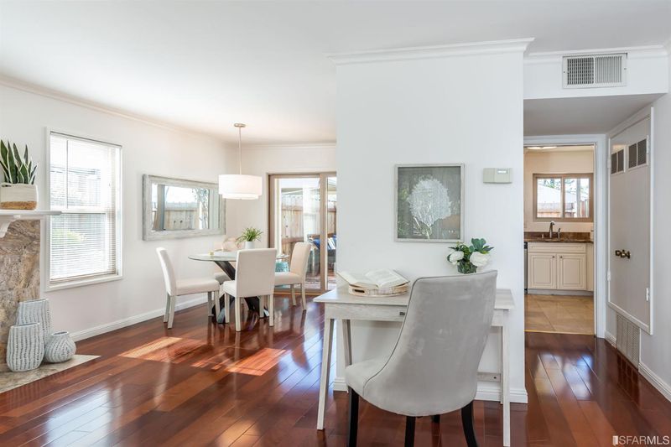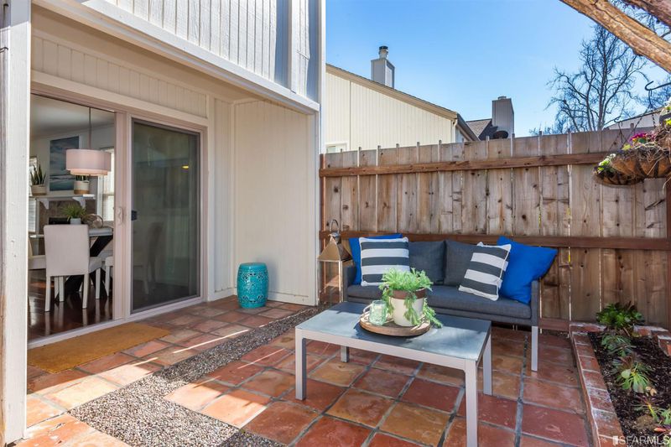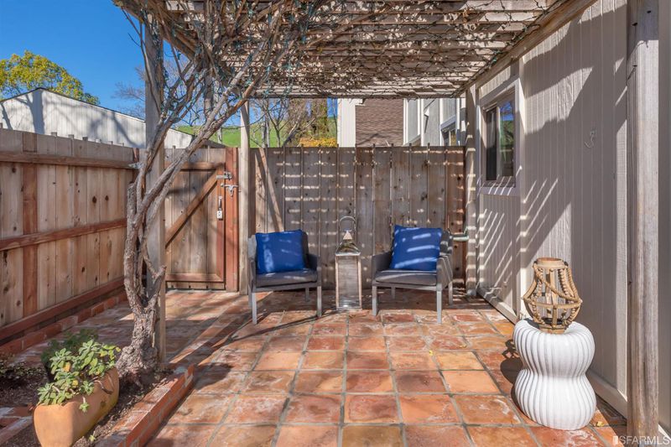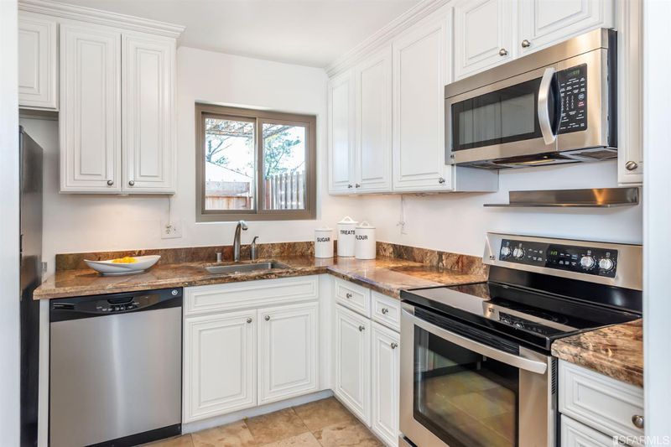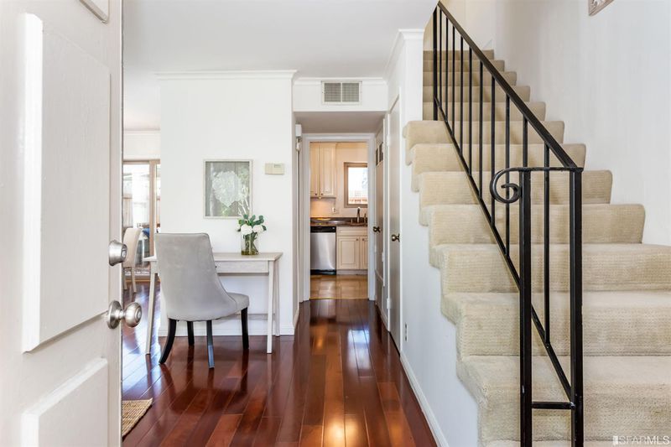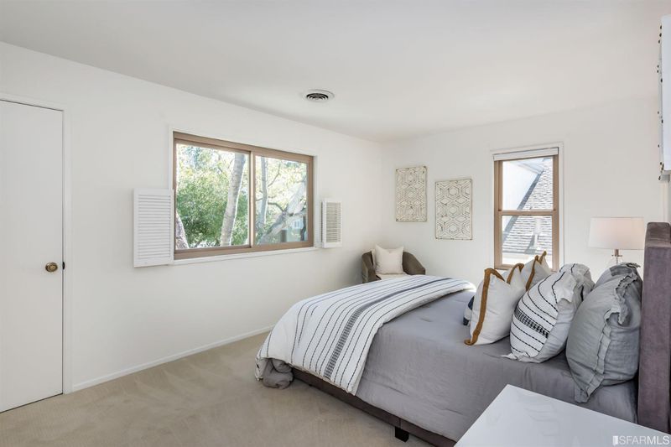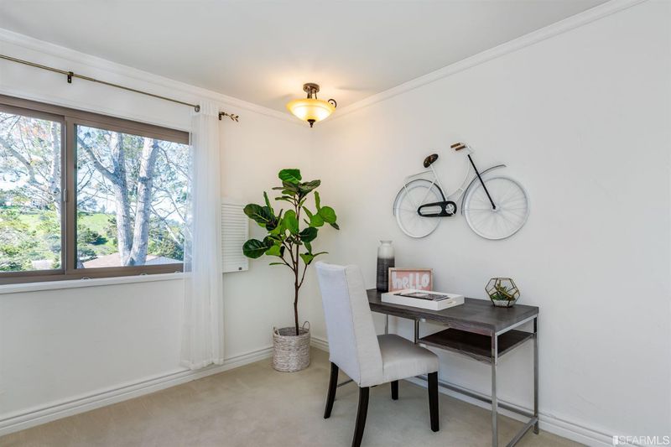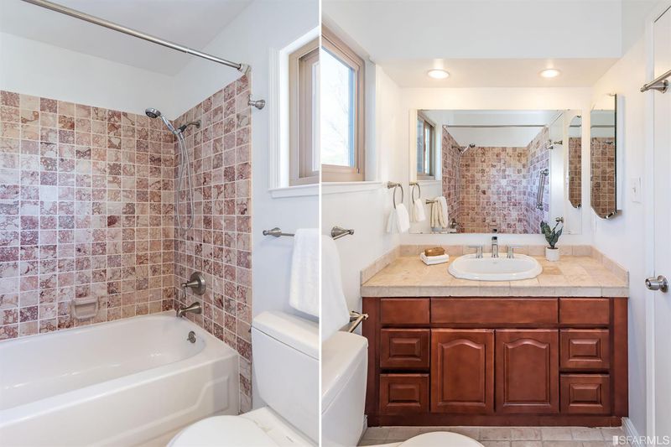 Sold 6.0% Over Asking
Sold 6.0% Over Asking
$688,000
1,114
SQ FT
$618
SQ/FT
427 Chalda Way
@ Rheem Blvd - 5200 - Moraga/Canyon, Moraga
- 2 Bed
- 1.5 Bath
- 2 Park
- 1,114 sqft
- Moraga
-

Enjoy townhouse living with a single-family feel in this private, updated Moraga 2BD/1.5BA. The bright and airy end unit includes an open-plan living/dining room with triple exposures, hardwood floors and an updated fireplace. In the kitchen, you'll find cabinetry and stone counters. The gorgeous fenced 270-sqft yard invites indoor-outdoor living with flower beds, pavers and a pergola. On the carpeted upper level, you'll find two bedrooms with nature views and a windowed full bathroom with separate vanities. The laundry closet offers great storage, a new washer and a dryer. Newer double-pane windows/slider, fresh paint, attic storage, two-car carport and three storage units. The HOA features a heated swimming pool, and the $430/month fee includes water, garbage, and maintenance of landscaping, siding and roofing. Fantastic location close to Rheem Valley Center, top-ranked schools, parks, St. Mary's and BART.
- Days on Market
- 8 days
- Current Status
- Sold
- Sold Price
- $688,000
- Over List Price
- 6.0%
- Original Price
- $649,000
- List Price
- $649,000
- On Market Date
- Mar 2, 2021
- Contract Date
- Mar 10, 2021
- Close Date
- Mar 25, 2021
- Property Type
- Townhouse
- District
- 5200 - Moraga/Canyon
- Zip Code
- 94556
- MLS ID
- 421518002
- APN
- 256-320-032-4
- Year Built
- 1974
- Stories in Building
- 2
- Possession
- Close Of Escrow
- COE
- Mar 25, 2021
- Data Source
- SFAR
- Origin MLS System
Campolindo High School
Public 9-12 Secondary
Students: 1406 Distance: 0.4mi
Orion Academy
Private 9-12 Special Education, Secondary, Coed
Students: 60 Distance: 0.4mi
Donald L. Rheem Elementary School
Public K-5 Elementary
Students: 410 Distance: 0.6mi
Mount Eagle Academy
Private 1-12
Students: 65 Distance: 0.9mi
Los Perales Elementary School
Public K-5 Elementary
Students: 417 Distance: 1.2mi
Orinda Intermediate School
Public 6-8 Middle
Students: 898 Distance: 1.4mi
- Bed
- 2
- Bath
- 1.5
- Parking
- 2
- Assigned, Covered
- SQ FT
- 1,114
- SQ FT Source
- Unavailable
- Lot SQ FT
- 1,012.0
- Lot Acres
- 0.0232 Acres
- Pool Info
- Above Ground, Common Facility, Fenced, Gas Heat, Pool House
- Kitchen
- Granite Counter
- Cooling
- None
- Dining Room
- Formal Area
- Exterior Details
- Entry Gate
- Flooring
- Carpet, Simulated Wood, Tile
- Fire Place
- Living Room, Wood Burning
- Heating
- Central, Gas, Natural Gas
- Laundry
- Dryer Included, Gas Hook-Up, Laundry Closet, Upper Floor, Washer Included
- Upper Level
- Bedroom(s), Full Bath(s)
- Main Level
- Dining Room, Kitchen, Living Room
- Views
- Garden/Greenbelt
- Possession
- Close Of Escrow
- Architectural Style
- Traditional
- Special Listing Conditions
- None
- Fee
- $450
- Name
- Rheem Gardens Homeowners Association
MLS and other Information regarding properties for sale as shown in Theo have been obtained from various sources such as sellers, public records, agents and other third parties. This information may relate to the condition of the property, permitted or unpermitted uses, zoning, square footage, lot size/acreage or other matters affecting value or desirability. Unless otherwise indicated in writing, neither brokers, agents nor Theo have verified, or will verify, such information. If any such information is important to buyer in determining whether to buy, the price to pay or intended use of the property, buyer is urged to conduct their own investigation with qualified professionals, satisfy themselves with respect to that information, and to rely solely on the results of that investigation.
School data provided by GreatSchools. School service boundaries are intended to be used as reference only. To verify enrollment eligibility for a property, contact the school directly.
