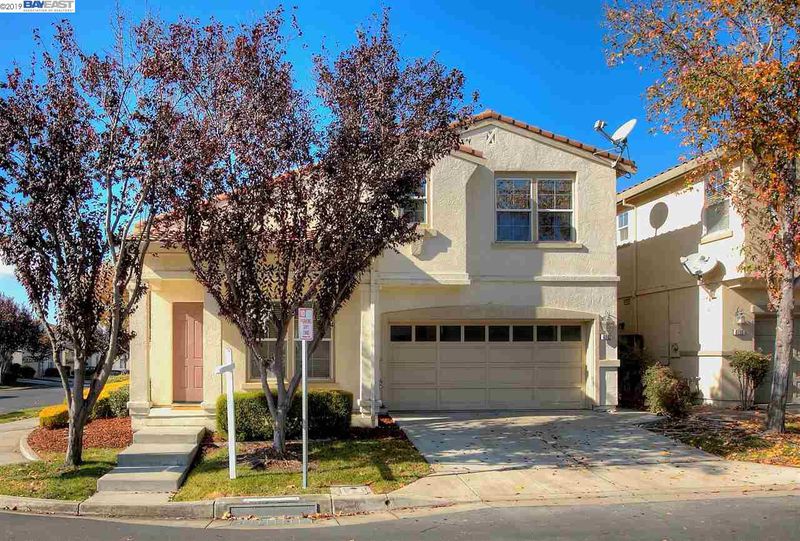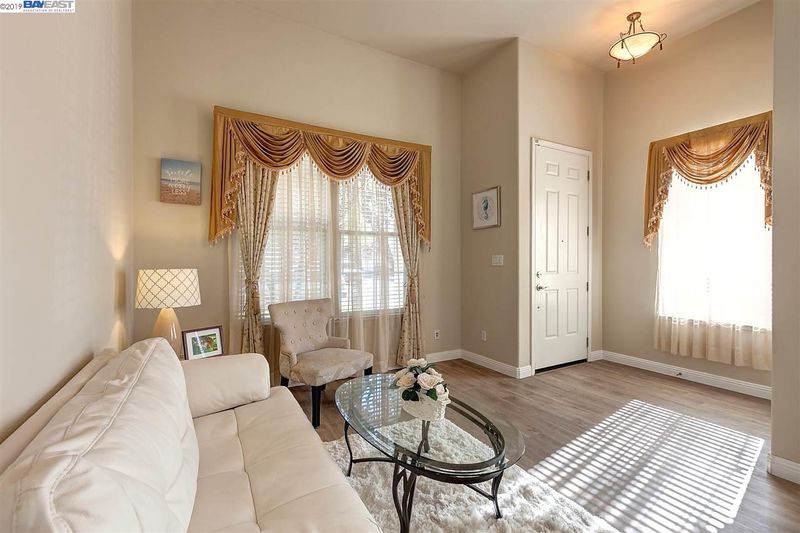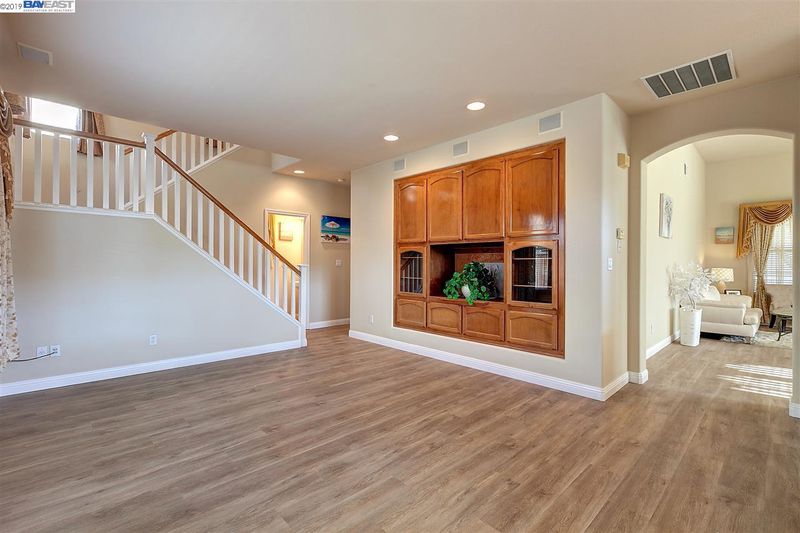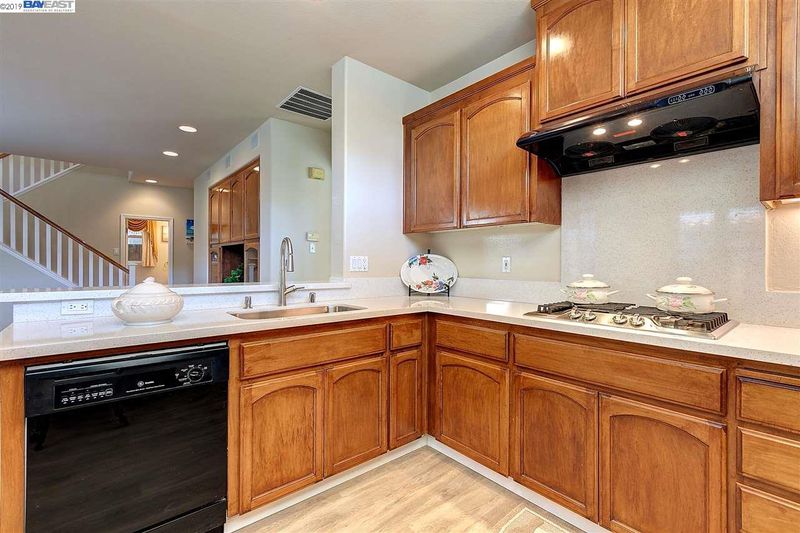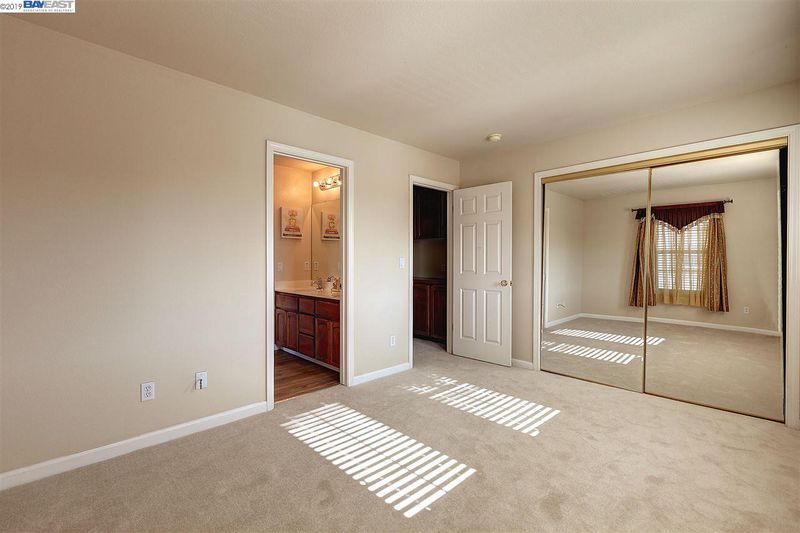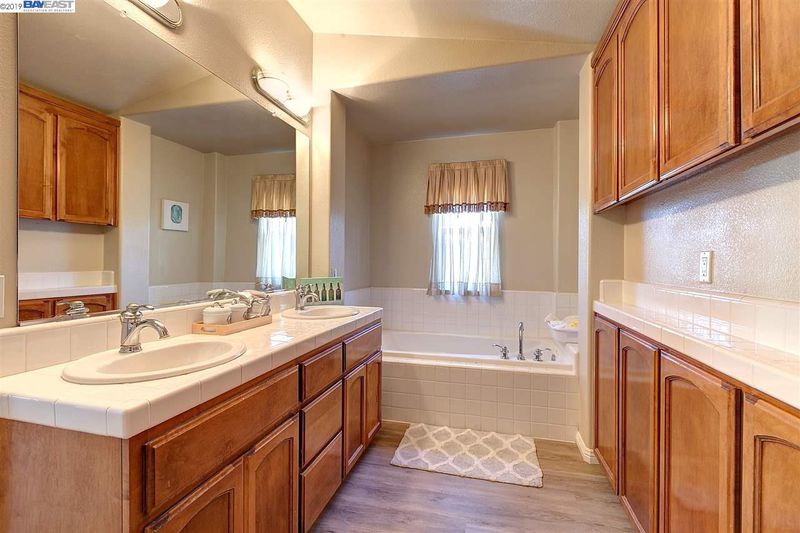 Sold 2.0% Under Asking
Sold 2.0% Under Asking
$1,000,000
1,843
SQ FT
$543
SQ/FT
4192 PRECIADO DR
@ Haro Loop - TASSAJARA MEADOW, Dublin
- 3 Bed
- 2.5 (2/1) Bath
- 2 Park
- 1,843 sqft
- DUBLIN
-

East facing end unit, Plan 2 built in 2000 by Mission Peak Builders. Bright and airy living room and dining room with vaulted ceilings. Beautiful kitchen and family combination. Convenient upstairs laundry room. Master bedroom suite with cathedral ceilings, large walk-in closet, dual vanities, tile flooring, walk-in shower and bath tub. Spacious secondary bedrooms. Upgrades include brand new LVP flooring on the first floor, new baseboards, new quartz kitchen counters, new stainless farm sink, new gas cook-top, new carpets stairs and all bedrooms, new LVP floors in laundry room and upstairs bathrooms, built-in mdeia center in family room with built-in surround sound speakers, freshly painted interiors, freshly varnished cabinetry, tasteful window coverings, low maintenance backyard with flagstone patio. Walk to Emerald Glen Park and aquatic center. Close to schools, shopping, restaurants, movie theaters, San Francisco Outlets, BART, Stoneridge Mall, with EZ access to freeways 580 & 680
- Current Status
- Sold
- Sold Price
- $1,000,000
- Under List Price
- 2.0%
- Original Price
- $1,020,000
- List Price
- $1,020,000
- On Market Date
- Nov 15, 2019
- Contract Date
- Dec 30, 2019
- Close Date
- Jan 24, 2020
- Property Type
- Detached
- D/N/S
- TASSAJARA MEADOW
- Zip Code
- 94568-8732
- MLS ID
- 40889010
- APN
- 986-19-15
- Year Built
- 2000
- Stories in Building
- Unavailable
- Possession
- COE
- COE
- Jan 24, 2020
- Data Source
- MAXEBRDI
- Origin MLS System
- BAY EAST
Eleanor Murray Fallon School
Public 6-8 Elementary
Students: 1557 Distance: 0.5mi
James Dougherty Elementary School
Public K-5 Elementary
Students: 890 Distance: 0.7mi
John Green Elementary School
Public K-5 Elementary, Core Knowledge
Students: 859 Distance: 0.7mi
Harold William Kolb
Public K-5
Students: 735 Distance: 0.8mi
The Quarry Lane School
Private K-12 Combined Elementary And Secondary, Coed
Students: 673 Distance: 1.0mi
Fairlands Elementary School
Public K-5 Elementary
Students: 767 Distance: 1.5mi
- Bed
- 3
- Bath
- 2.5 (2/1)
- Parking
- 2
- Attached Garage, Enclosed Garage
- SQ FT
- 1,843
- SQ FT Source
- Public Records
- Lot SQ FT
- 3,342.0
- Lot Acres
- 0.076722 Acres
- Pool Info
- None
- Kitchen
- Counter - Stone, Dishwasher, Garbage Disposal, Gas Range/Cooktop, Microwave
- Cooling
- Central 1 Zone A/C
- Disclosures
- Home Warranty Plan, Nat Hazard Disclosure
- Exterior Details
- Dual Pane Windows, Stucco
- Flooring
- Carpet, Other
- Foundation
- Slab
- Fire Place
- None
- Heating
- Forced Air 1 Zone, Gas
- Laundry
- In Laundry Room
- Upper Level
- 2 Baths, 3 Bedrooms, Laundry Facility, Master Bedrm Suite - 1
- Main Level
- 0.5 Bath, Main Entry
- Views
- Other
- Possession
- COE
- Architectural Style
- Mediterranean
- Master Bathroom Includes
- Stall Shower, Tub
- Non-Master Bathroom Includes
- Shower Over Tub
- Construction Status
- Existing
- Additional Equipment
- Garage Door Opener, Mirrored Closet Door(s), Water Heater Gas, Window Coverings
- Lot Description
- Corner
- Pool
- None
- Roof
- Tile
- Solar
- None
- Terms
- Cash, Conventional
- Water and Sewer
- Sewer System - Public, Water - Public
- Yard Description
- Back Yard, Fenced, Front Yard, Patio
- * Fee
- $135
- Name
- NOT LISTED
- Phone
- 925-417-7100
- *Fee includes
- Management Fee and Reserves
MLS and other Information regarding properties for sale as shown in Theo have been obtained from various sources such as sellers, public records, agents and other third parties. This information may relate to the condition of the property, permitted or unpermitted uses, zoning, square footage, lot size/acreage or other matters affecting value or desirability. Unless otherwise indicated in writing, neither brokers, agents nor Theo have verified, or will verify, such information. If any such information is important to buyer in determining whether to buy, the price to pay or intended use of the property, buyer is urged to conduct their own investigation with qualified professionals, satisfy themselves with respect to that information, and to rely solely on the results of that investigation.
School data provided by GreatSchools. School service boundaries are intended to be used as reference only. To verify enrollment eligibility for a property, contact the school directly.
