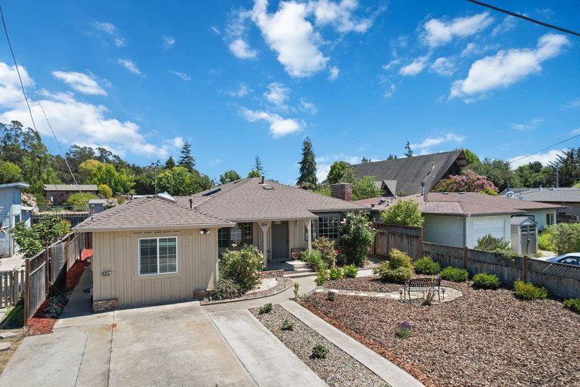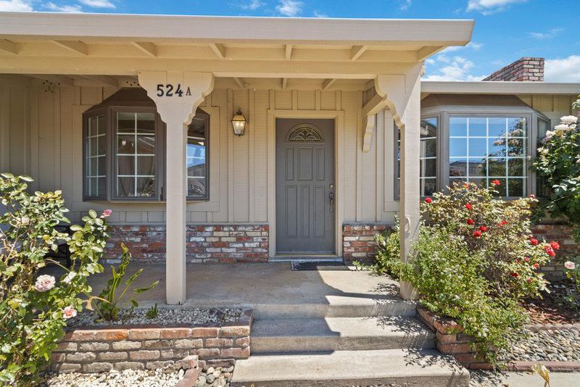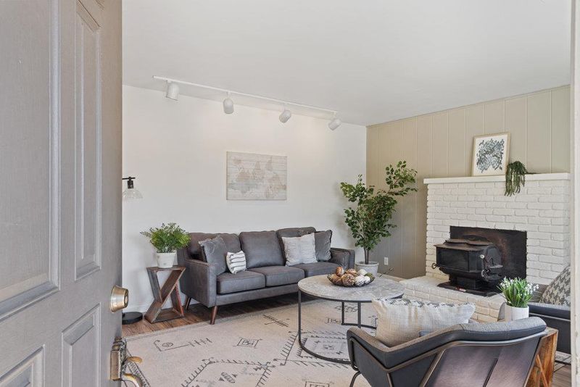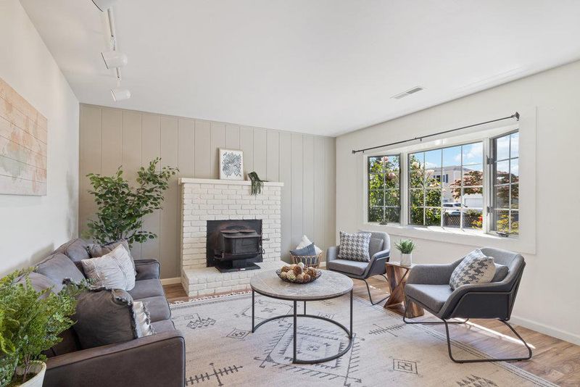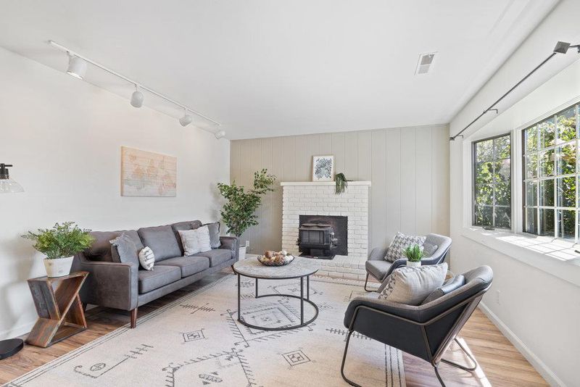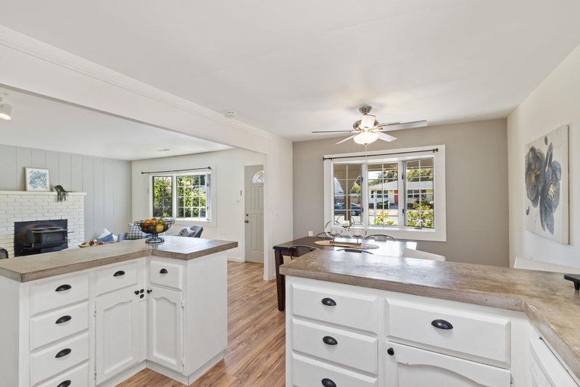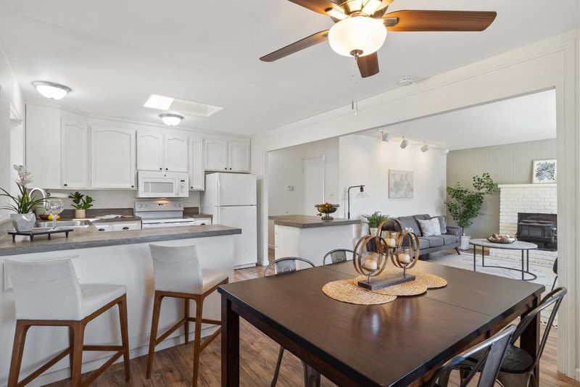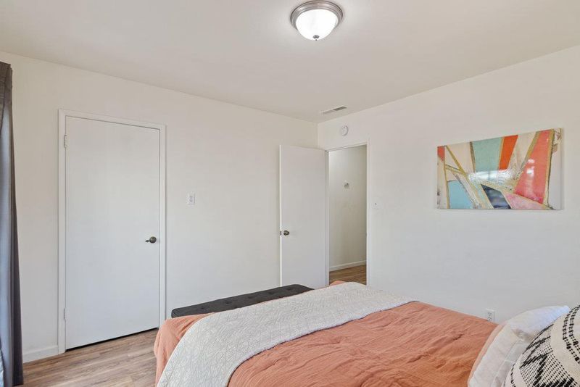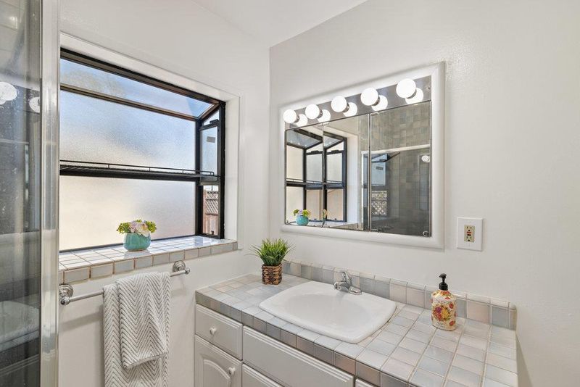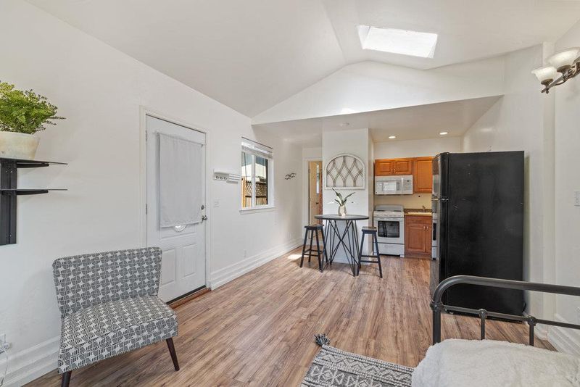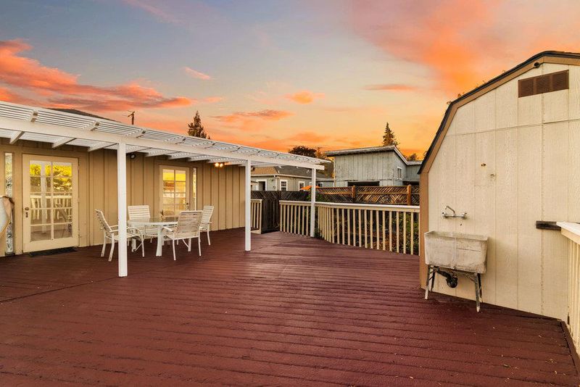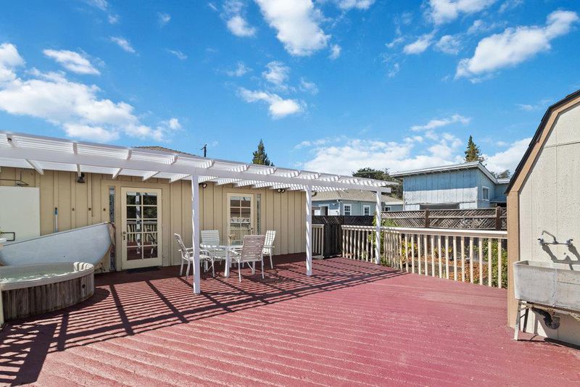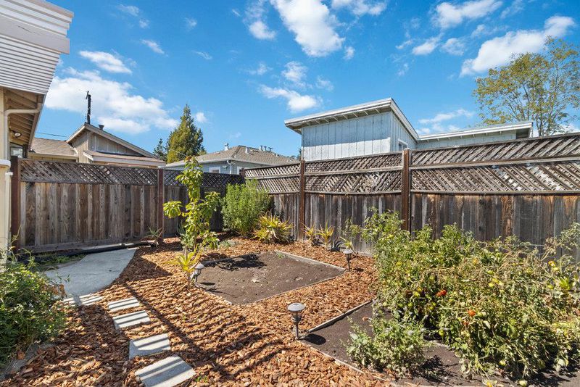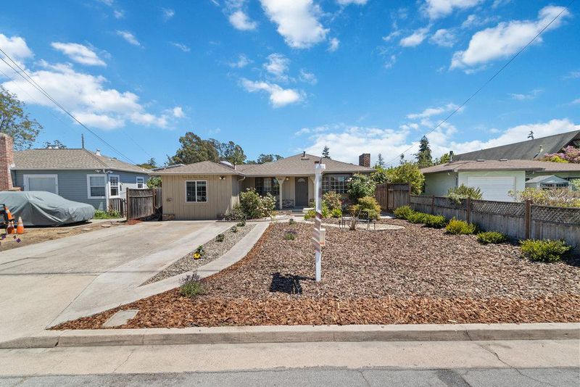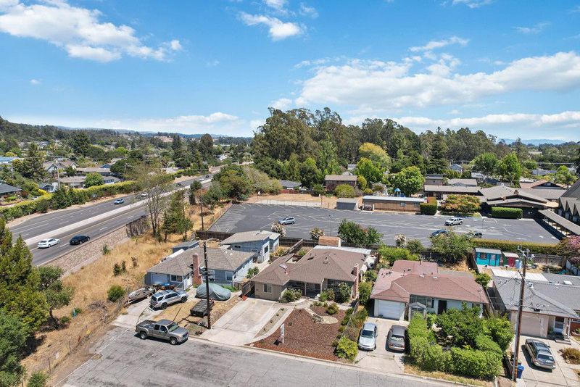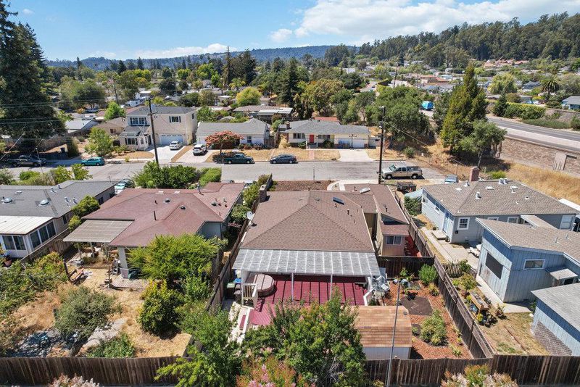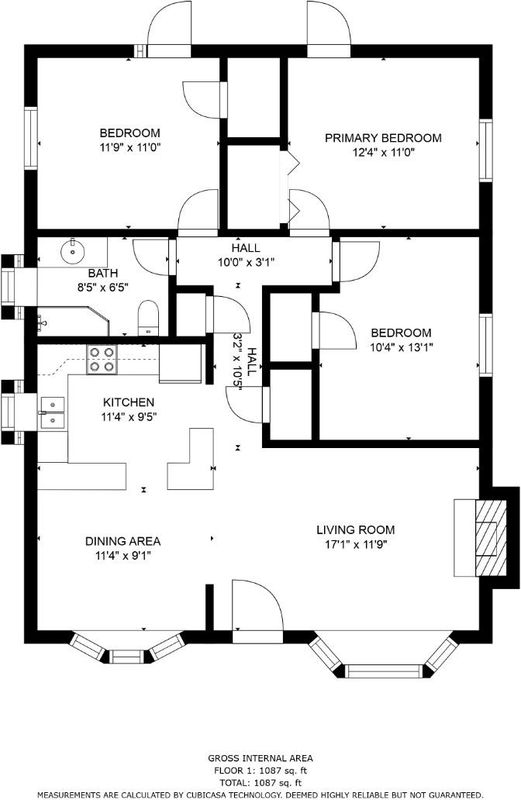 Sold 4.4% Under Asking
Sold 4.4% Under Asking
$1,149,000
1,413
SQ FT
$813
SQ/FT
524 Trevethan Avenue
@ Cabrillo Hwy - 42 - East Santa Cruz, Santa Cruz
- 4 Bed
- 2 Bath
- 2 Park
- 1,413 sqft
- SANTA CRUZ
-

This Midtown Santa Cruz home, centrally located w/ easy access to the beach, downtown, & beautiful parks, is thoughtfully designed w/ an attached ADU for multi-generational living. The open plan living space is roomy & welcoming, & a lovely stove sits at the heart of the living area. Fully-stocked kitchen w/ ample counter space & a breakfast bar. All 3 bedrooms have built-in closets for convenient storage, & two bedrooms have private entrances to the spacious back deck. The second unit is a legal ADU set up as a private studio w/ a bathroom, a built-in closet, vaulted ceilings, & a skylight overlooking the primary room & kitchen. A hot tub rests on the partially shaded deck for ultimate relaxation. Fully fenced yard w/ a vegetable garden! 3-car driveway easily accommodates w/ plenty of street parking. 2min to Hwy 1 means heading to Downtown Santa Cruz or Hwy 17 out to Los Gatos is a breeze. Blocks from beautiful DeLaveaga Park or head to Twin Lakes State Beach for a bonfire or a swim.
- Days on Market
- 125 days
- Current Status
- Sold
- Sold Price
- $1,149,000
- Under List Price
- 4.4%
- Original Price
- $1,350,000
- List Price
- $1,199,000
- On Market Date
- Aug 4, 2022
- Contract Date
- Nov 15, 2022
- Close Date
- Dec 15, 2022
- Property Type
- Single Family Home
- Area
- 42 - East Santa Cruz
- Zip Code
- 95062
- MLS ID
- ML81902756
- APN
- 009-282-22-000
- Year Built
- 1956
- Stories in Building
- 1
- Possession
- Unavailable
- COE
- Dec 15, 2022
- Data Source
- MLSL
- Origin MLS System
- MLSListings, Inc.
Santa Cruz Adult
Public n/a Adult Education
Students: NA Distance: 0.2mi
Carden Elementary Encanto School
Private K-8 Elementary, Coed
Students: NA Distance: 0.3mi
Harbor High School
Public 9-12 Secondary
Students: 842 Distance: 0.3mi
De Laveaga Elementary School
Public K-5 Elementary
Students: 528 Distance: 0.3mi
Branciforte Middle School
Public 6-8 Middle
Students: 465 Distance: 0.6mi
Vhm Christian
Private K-8 Elementary, Religious, Coed
Students: 70 Distance: 0.6mi
- Bed
- 4
- Bath
- 2
- Full on Ground Floor, Shower over Tub - 1, Stall Shower, Tile
- Parking
- 2
- On Street, Uncovered Parking
- SQ FT
- 1,413
- SQ FT Source
- Unavailable
- Lot SQ FT
- 5,358.0
- Lot Acres
- 0.123003 Acres
- Pool Info
- Spa - Cover, Spa / Hot Tub
- Kitchen
- Countertop - Tile, Dishwasher, Garbage Disposal, Oven Range - Electric, Refrigerator, Skylight
- Cooling
- Ceiling Fan
- Dining Room
- Breakfast Bar, Dining Area
- Disclosures
- Natural Hazard Disclosure
- Family Room
- No Family Room
- Flooring
- Hardwood, Laminate, Tile
- Foundation
- Concrete Perimeter, Concrete Slab, Post and Beam, Post and Pier
- Fire Place
- Free Standing, Living Room, Wood Burning, Wood Stove
- Heating
- Fireplace, Forced Air, Wall Furnace
- Fee
- Unavailable
MLS and other Information regarding properties for sale as shown in Theo have been obtained from various sources such as sellers, public records, agents and other third parties. This information may relate to the condition of the property, permitted or unpermitted uses, zoning, square footage, lot size/acreage or other matters affecting value or desirability. Unless otherwise indicated in writing, neither brokers, agents nor Theo have verified, or will verify, such information. If any such information is important to buyer in determining whether to buy, the price to pay or intended use of the property, buyer is urged to conduct their own investigation with qualified professionals, satisfy themselves with respect to that information, and to rely solely on the results of that investigation.
School data provided by GreatSchools. School service boundaries are intended to be used as reference only. To verify enrollment eligibility for a property, contact the school directly.
