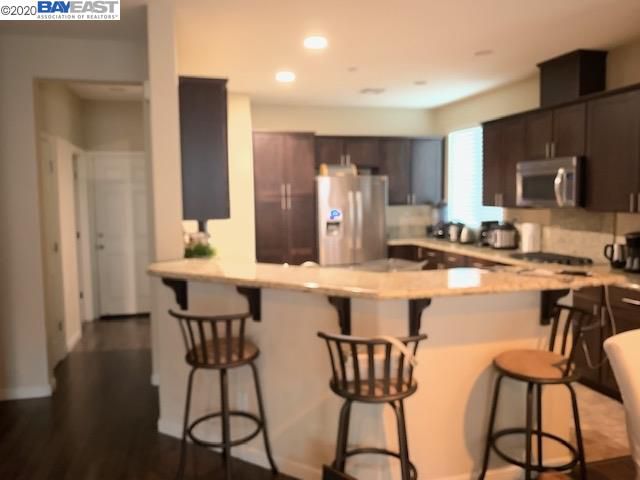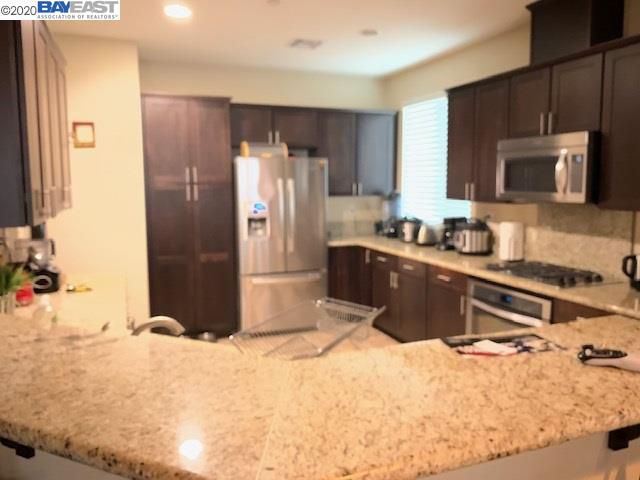
$748,888
2,154
SQ FT
$348
SQ/FT
748 Katydid Ct
@ pacheco - VINE HILL, Martinez
- 4 Bed
- 2.5 (2/1) Bath
- 2 Park
- 2,154 sqft
- MARTINEZ
-

Welcome to the Bay Area's Best Kept Secret! The Ashford Estates, Winning the most sought after Neighborhood in Martinez, w/Fabulous Schools in a Family Neighborhood. Home Values Still Unbelievable~ Situated on 1 of 3 Best Lots in the Neighborhood, this 5-yr new home boasts of 4-Lg bdrms & 3 bath in over 2150' of luxury living. As you walk in the front door you will be overwhelmed with the extremely large great room which flows perfectly into the separate dining room. w/an oversized Gourmet Kitchen w/all High-End SS Appliances, Granite Slab Countertops, Custom Cabinets & more, Private Driveway, Long Private Walkway to Front Door & a Large Grassy Fenced BackYard are just some of the reasons this home is the one NOT to miss. The type of subdivision that is a Real Neighborhood~Neighbors you'd be Proud to call Friends. Easy access to great Shopping, Schools and Freeway. Easy commute to just about anywhere in the BayArea. Don't wait till Not You Buys this Home First!
- Current Status
- Expired
- Original Price
- $748,888
- List Price
- $748,888
- On Market Date
- Aug 3, 2020
- Property Type
- Detached
- D/N/S
- VINE HILL
- Zip Code
- 94553
- MLS ID
- 40915085
- APN
- 159-520-020-3
- Year Built
- 2014
- Stories in Building
- Unavailable
- Possession
- COE
- Data Source
- MAXEBRDI
- Origin MLS System
- BAY EAST
Las Juntas Elementary School
Public K-5 Elementary, Coed
Students: 355 Distance: 0.8mi
Morello Park Elementary School
Public K-5 Elementary
Students: 514 Distance: 1.1mi
New Vistas Christian School
Private 3-12 Special Education, Combined Elementary And Secondary, Religious, Coed
Students: 7 Distance: 1.2mi
Hidden Valley Elementary School
Public K-5 Elementary
Students: 835 Distance: 1.4mi
Jesus Our Restorer Christian School
Private K-12
Students: 6 Distance: 1.4mi
White Stone Christian Academy
Private 1-12
Students: NA Distance: 1.5mi
- Bed
- 4
- Bath
- 2.5 (2/1)
- Parking
- 2
- Attached Garage, Private
- SQ FT
- 2,154
- SQ FT Source
- Builder
- Lot SQ FT
- 3,687.0
- Lot Acres
- 0.084642 Acres
- Pool Info
- None
- Kitchen
- 220 Volt Outlet, Counter - Stone, Dishwasher, Eat In Kitchen, Garbage Disposal, Gas Range/Cooktop, Ice Maker Hookup, Microwave, Oven Built-in, Range/Oven Built-in, Self-Cleaning Oven, Updated Kitchen
- Cooling
- Central 2 Or 2+ Zones A/C
- Disclosures
- None
- Exterior Details
- Stone, Stucco
- Flooring
- Carpet, Laminate, Stone (Marble, Slate etc., Tile
- Foundation
- Slab
- Fire Place
- Family Room, Gas Burning
- Heating
- Forced Air 2 Zns or More, Gas
- Laundry
- 220 Volt Outlet, In Laundry Room
- Upper Level
- 4 Bedrooms, Laundry Facility, Loft, Master Bedrm Suite - 1
- Main Level
- 0.5 Bath, Main Entry
- Possession
- COE
- Architectural Style
- Contemporary
- Master Bathroom Includes
- Solid Surface, Split Bath, Stall Shower, Sunken Tub, Updated Baths, Double Sinks, Walk-In Closet 2+
- Non-Master Bathroom Includes
- Shower Over Tub, Solid Surface, Sunken Tub, Updated Baths, Double Sinks
- Construction Status
- Existing
- Additional Equipment
- Fire Alarm System, Fire Sprinklers, Garage Door Opener, Window Coverings, Tankless Water Heater, Smoke Detector
- Lot Description
- Court, Level, Premium Lot, Auto Sprinkler F&R, Front Yard, Garden, Landscape Back, Landscape Front, Paved, Private
- Pool
- None
- Roof
- Composition Shingles
- Solar
- None
- Terms
- Conventional, FHA, VA
- Water and Sewer
- Sewer System - Public, Water - Public
- Yard Description
- Back Yard, Fenced, Front Yard, Garden/Play, Patio, Side Yard, Sprinklers Automatic, Sprinklers Back, Sprinklers Front, Sprinklers Side, Back Yard Fence, Landscape Back, Landscape Front, Wood Fencing
- * Fee
- $118
- Name
- CALL LISTING AGENT
- Phone
- 925 555 1212
- *Fee includes
- Common Area Maint, Exterior Maintenance, Hazard Insurance, Insurance, Management Fee, Maintenance Grounds, Other, Reserves, and Street
MLS and other Information regarding properties for sale as shown in Theo have been obtained from various sources such as sellers, public records, agents and other third parties. This information may relate to the condition of the property, permitted or unpermitted uses, zoning, square footage, lot size/acreage or other matters affecting value or desirability. Unless otherwise indicated in writing, neither brokers, agents nor Theo have verified, or will verify, such information. If any such information is important to buyer in determining whether to buy, the price to pay or intended use of the property, buyer is urged to conduct their own investigation with qualified professionals, satisfy themselves with respect to that information, and to rely solely on the results of that investigation.
School data provided by GreatSchools. School service boundaries are intended to be used as reference only. To verify enrollment eligibility for a property, contact the school directly.









