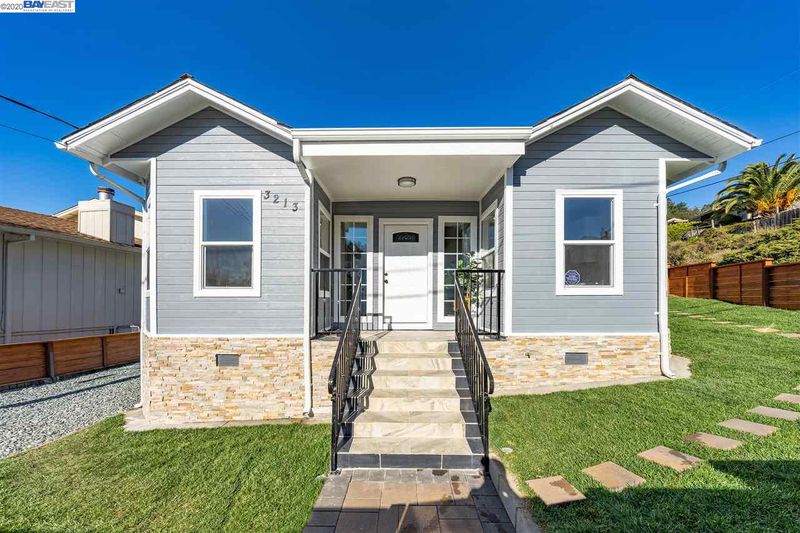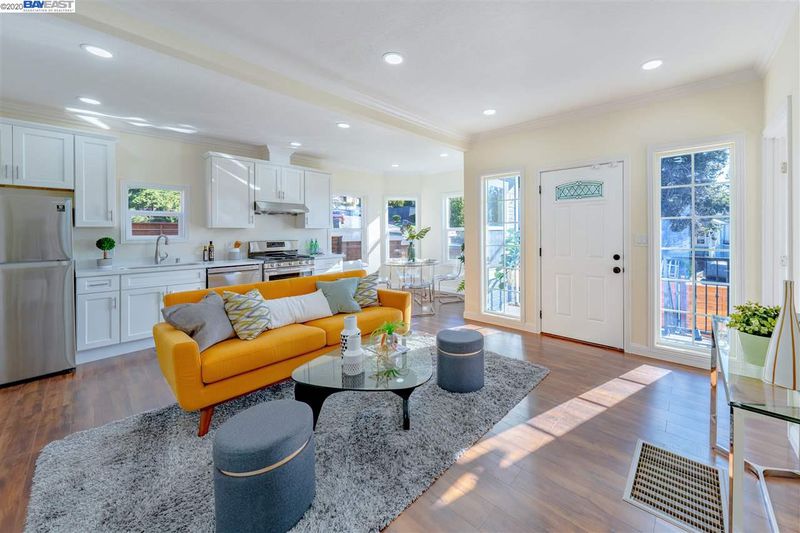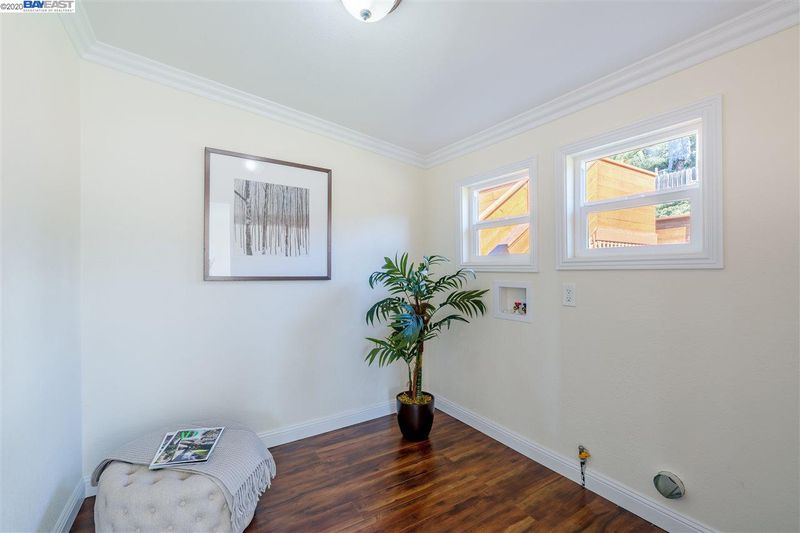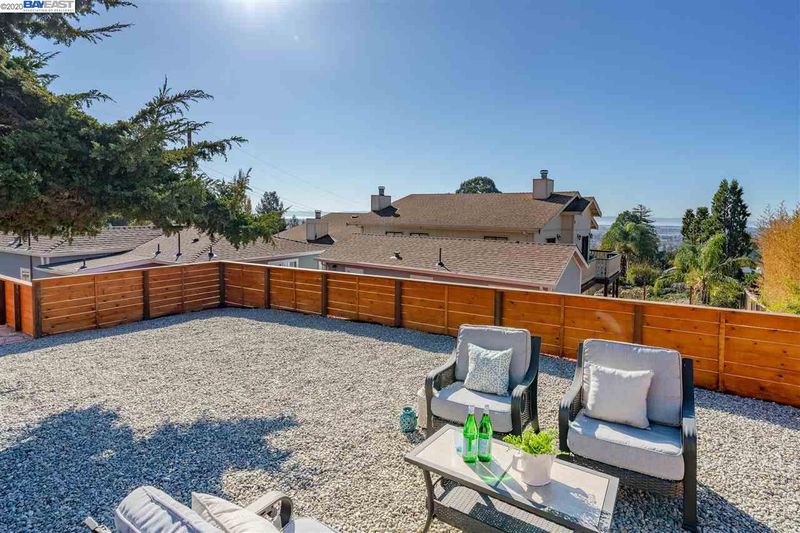 Sold 2.0% Over Asking
Sold 2.0% Over Asking
$815,000
1,242
SQ FT
$656
SQ/FT
3213 Partridge Ave
@ Michigan Ave - EASTMONT HILLS, Oakland
- 3 Bed
- 3 Bath
- 0 Park
- 1,242 sqft
- OAKLAND
-

2 houses in one lot! Bright and stunning craftsman style main home has two bedrooms two bath, fully remodeled from top to bottom, everything is new except the original bone. New construction ADU with separated address of #3211, which is an one bedroom one bath 420 sq ft Cape Cod style house. ADU is a great help for your mortgage. All works have been done by permit and finalized by city. Both houses have brand new stainless-steel appliances, tankless water heater, engineered hardwood floor. Separated gas & electrical meters. Flagstone pathway leads to the elevated patio has fabulous bay view and city view. Modern style wood fenced yard. Convenient location, close to freeway, shopping, schools. Eye catching facades, and this is a must see!
- Current Status
- Sold
- Sold Price
- $815,000
- Over List Price
- 2.0%
- Original Price
- $799,000
- List Price
- $799,000
- On Market Date
- Nov 27, 2020
- Contract Date
- Dec 13, 2020
- Close Date
- Jan 21, 2021
- Property Type
- Detached
- D/N/S
- EASTMONT HILLS
- Zip Code
- 94605
- MLS ID
- 40930401
- APN
- 40A-3425-18
- Year Built
- 1924
- Stories in Building
- Unavailable
- Possession
- COE, Immediate
- COE
- Jan 21, 2021
- Data Source
- MAXEBRDI
- Origin MLS System
- BAY EAST
Parker Elementary School
Public K-8 Elementary
Students: 314 Distance: 0.3mi
Bay Area Technology School
Charter 6-12 Secondary, Coed
Students: 299 Distance: 0.4mi
Rudsdale Continuation School
Public 9-12 Continuation
Students: 255 Distance: 0.4mi
Independent Study, Sojourner Truth School
Public K-12 Opportunity Community
Students: 166 Distance: 0.4mi
LPS Oakland R&D
Charter 9-12
Students: 483 Distance: 0.4mi
Castlemont High
Public 9-12
Students: 835 Distance: 0.4mi
- Bed
- 3
- Bath
- 3
- Parking
- 0
- Drive Through Parking, Off Street Parking
- SQ FT
- 1,242
- SQ FT Source
- Measured
- Lot SQ FT
- 5,936.0
- Lot Acres
- 0.136272 Acres
- Pool Info
- None
- Kitchen
- Counter - Stone, Dishwasher, Range/Oven Free Standing, Refrigerator, Updated Kitchen
- Cooling
- Heat Pump, See Remarks
- Disclosures
- Home Warranty Plan, Nat Hazard Disclosure, Owner is Lic Real Est Agt, Disclosure Package Avail
- Exterior Details
- Wood Siding, Siding - Fiberglass, Stone Skirt
- Flooring
- Tile, Engineered Wood
- Foundation
- Crawl Space, Partial Basement, Concrete
- Fire Place
- None
- Heating
- Central Gravity, Gas, Heat Pump
- Laundry
- Gas Dryer Hookup, Hookups Only, In Laundry Room
- Main Level
- 3 Bedrooms, 3 Baths
- Views
- Bay, Hills, City
- Possession
- COE, Immediate
- Architectural Style
- Cape Cod, Craftsman
- Master Bathroom Includes
- Stall Shower, Tile, Updated Baths
- Non-Master Bathroom Includes
- Shower Over Tub, Tile, Tub, Updated Baths, Jack & Jill
- Construction Status
- New Construct - Completed
- Additional Equipment
- Fire Alarm System, Water Heater Gas, Tankless Water Heater, Carbon Mon Detector, Security System Owned, Smoke Detector, Natural Gas Available, Natural Gas Connected, Individual Electric Meter, Individual Gas Meter
- Lot Description
- 2 Houses / 1 Lot, Up Slope, Backyard, Front Yard, Landscape Misc
- Pool
- None
- Roof
- Composition Shingles
- Solar
- None
- Terms
- Cash, Conventional, FHA, VA
- Water and Sewer
- Sewer System - Public, Sump Pump, Water - Public
- Yard Description
- Fenced, Front Yard, Patio Enclosed, Back Yard Fence, Low Maintenance, Wood Fencing
- Fee
- Unavailable
MLS and other Information regarding properties for sale as shown in Theo have been obtained from various sources such as sellers, public records, agents and other third parties. This information may relate to the condition of the property, permitted or unpermitted uses, zoning, square footage, lot size/acreage or other matters affecting value or desirability. Unless otherwise indicated in writing, neither brokers, agents nor Theo have verified, or will verify, such information. If any such information is important to buyer in determining whether to buy, the price to pay or intended use of the property, buyer is urged to conduct their own investigation with qualified professionals, satisfy themselves with respect to that information, and to rely solely on the results of that investigation.
School data provided by GreatSchools. School service boundaries are intended to be used as reference only. To verify enrollment eligibility for a property, contact the school directly.




































