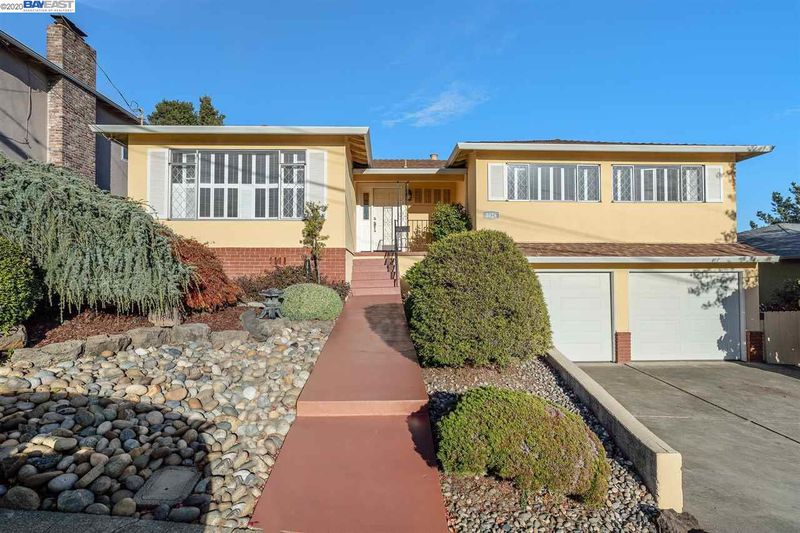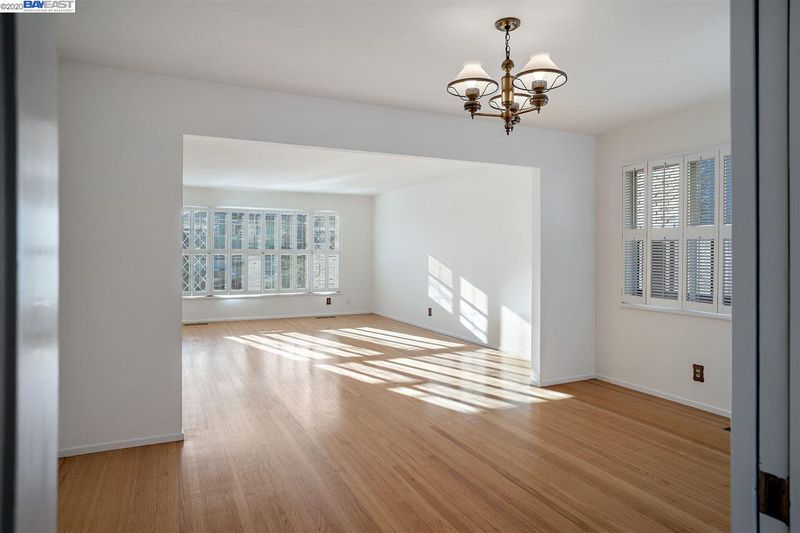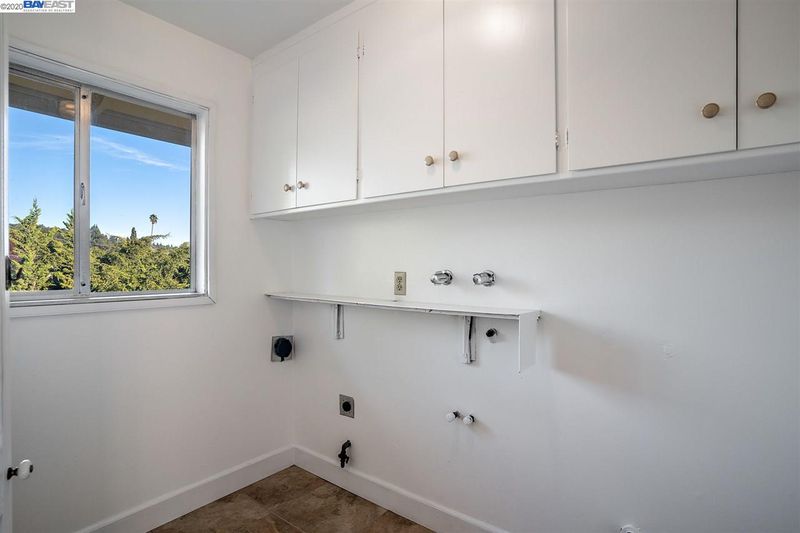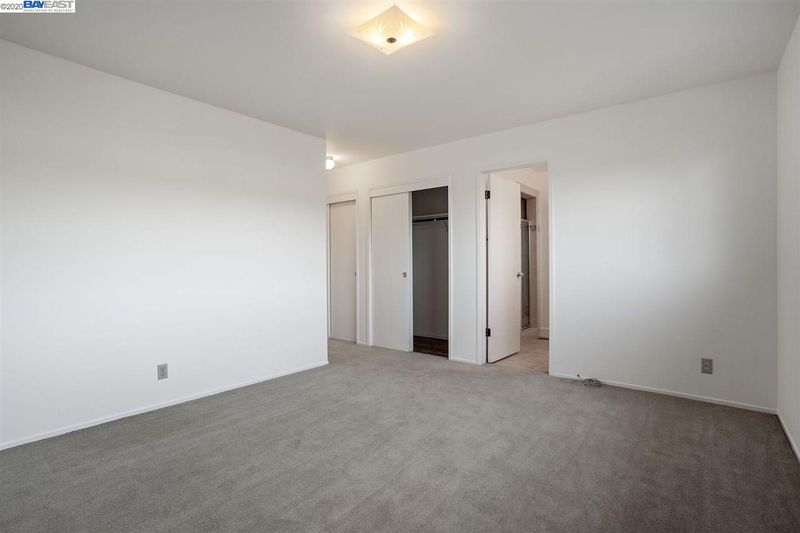 Sold 5.8% Over Asking
Sold 5.8% Over Asking
$1,225,000
2,084
SQ FT
$588
SQ/FT
5026 Tyler Ln
@ Tyler Ct - PROCTOR, Castro Valley
- 5 Bed
- 3 Bath
- 2 Park
- 2,084 sqft
- CASTRO VALLEY
-

Extremely Clean 5bd 3ba Detached Home in Castro Valley's Popular Upper Valley. Spacious and Open Floor Plan with Oversized Formal Living and Dining Areas, Updated Eat-In Kitchen with Tile Counters, Tile Back Splash, Breakfast Bar, and New Built-In Appliances. Complemented with a Nook Dining Area Overlooking The Back Yard with Gorgeous Views of the Valley. 4 Big Bedrooms, Each with Views, Includes Master Bedroom with Dual Closets and Updated Master Bathroom. There's Beautiful Wood Flooring Throughout, Freshly Painted Interior, and Central Heating. Downstairs, a HUGE Bonus Room with a Wood Burning Stove Insert, a 5th Bedroom, and Updated Full Bathroom (Ideal for a Seperate Living Area or In-Law Unit!) Gorgeous Back Yard Area with Multiple Patios, and Views of Castro Valley. Located in a Mature, Quiet Neighborhood in a Top-Rated School District.
- Current Status
- Sold
- Sold Price
- $1,225,000
- Over List Price
- 5.8%
- Original Price
- $1,158,000
- List Price
- $1,158,000
- On Market Date
- Nov 21, 2020
- Contract Date
- Nov 28, 2020
- Close Date
- Jan 22, 2021
- Property Type
- Detached
- D/N/S
- PROCTOR
- Zip Code
- 94546
- MLS ID
- 40930041
- APN
- 84C-921-86
- Year Built
- 1964
- Stories in Building
- Unavailable
- Possession
- COE
- COE
- Jan 22, 2021
- Data Source
- MAXEBRDI
- Origin MLS System
- BAY EAST
Proctor Elementary School
Public K-5 Elementary
Students: 511 Distance: 0.4mi
Castro Valley Adult And Career Education
Public n/a Adult Education
Students: NA Distance: 0.5mi
Redwood Christian Elementary School
Private K-5 Elementary, Religious, Coed
Students: 709 Distance: 0.7mi
Vannoy Elementary School
Public K-5 Elementary
Students: 436 Distance: 0.8mi
Early Bird Montessori School
Private PK-1 Montessori, Elementary, Coed
Students: 30 Distance: 0.8mi
Castro Valley High School
Public 9-12 Secondary
Students: 2834 Distance: 0.9mi
- Bed
- 5
- Bath
- 3
- Parking
- 2
- Attached Garage, Garage Facing Front
- SQ FT
- 2,084
- SQ FT Source
- Public Records
- Lot SQ FT
- 6,000.0
- Lot Acres
- 0.137741 Acres
- Pool Info
- None
- Kitchen
- 220 Volt Outlet, Breakfast Bar, Breakfast Nook, Counter - Tile, Dishwasher, Double Oven, Eat In Kitchen, Electric Range/Cooktop, Garbage Disposal, Updated Kitchen
- Cooling
- None
- Disclosures
- Home Warranty Plan, Nat Hazard Disclosure, Disclosure Package Avail
- Exterior Details
- Brick, Stucco
- Flooring
- Hardwood Floors, Tile, Carpet
- Foundation
- Crawl Space, Raised, Slab
- Fire Place
- Family Room, Fireplace Insert, Wood Stove Insert
- Heating
- Forced Air 1 Zone, Fireplace Insert
- Laundry
- 220 Volt Outlet, Gas Dryer Hookup, In Laundry Room
- Upper Level
- 4 Bedrooms, 2 Baths, Master Bedrm Suite - 1, Laundry Facility, Main Entry
- Main Level
- 1 Bedroom, 1 Bath
- Views
- City Lights, Hills, Valley
- Possession
- COE
- Architectural Style
- Traditional
- Master Bathroom Includes
- Stall Shower, Tile, Updated Baths, Window
- Non-Master Bathroom Includes
- Shower Over Tub, Tile, Double Sinks, Window
- Construction Status
- Existing
- Additional Equipment
- Garage Door Opener, Water Heater Gas, Carbon Mon Detector, Smoke Detector
- Lot Description
- Regular, Backyard, Front Yard
- Pool
- None
- Roof
- Composition Shingles
- Solar
- None
- Terms
- Cash, Conventional
- Water and Sewer
- Sewer System - Public, Water - Public
- Yard Description
- Back Yard, Fenced, Front Yard, Patio, Side Yard, Back Porch, Porch Steps
- Fee
- Unavailable
MLS and other Information regarding properties for sale as shown in Theo have been obtained from various sources such as sellers, public records, agents and other third parties. This information may relate to the condition of the property, permitted or unpermitted uses, zoning, square footage, lot size/acreage or other matters affecting value or desirability. Unless otherwise indicated in writing, neither brokers, agents nor Theo have verified, or will verify, such information. If any such information is important to buyer in determining whether to buy, the price to pay or intended use of the property, buyer is urged to conduct their own investigation with qualified professionals, satisfy themselves with respect to that information, and to rely solely on the results of that investigation.
School data provided by GreatSchools. School service boundaries are intended to be used as reference only. To verify enrollment eligibility for a property, contact the school directly.







































