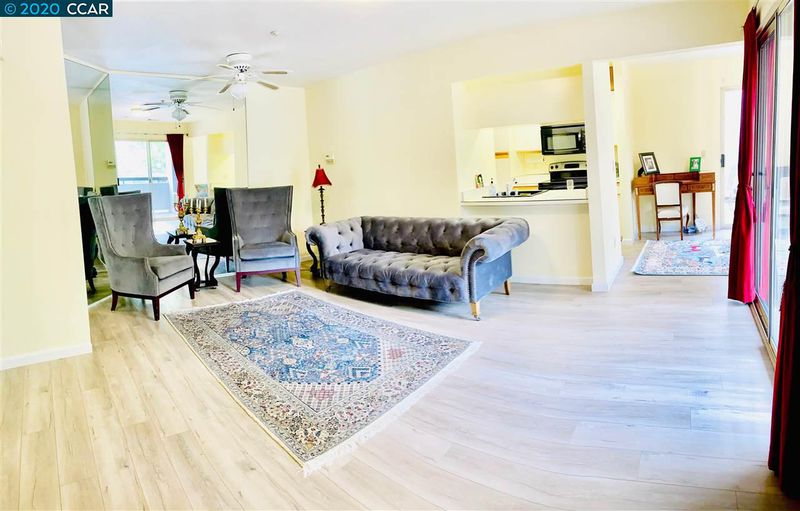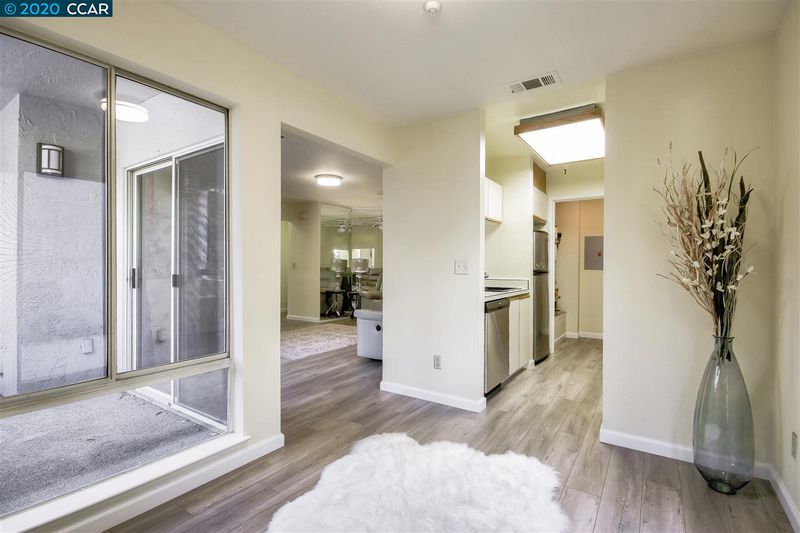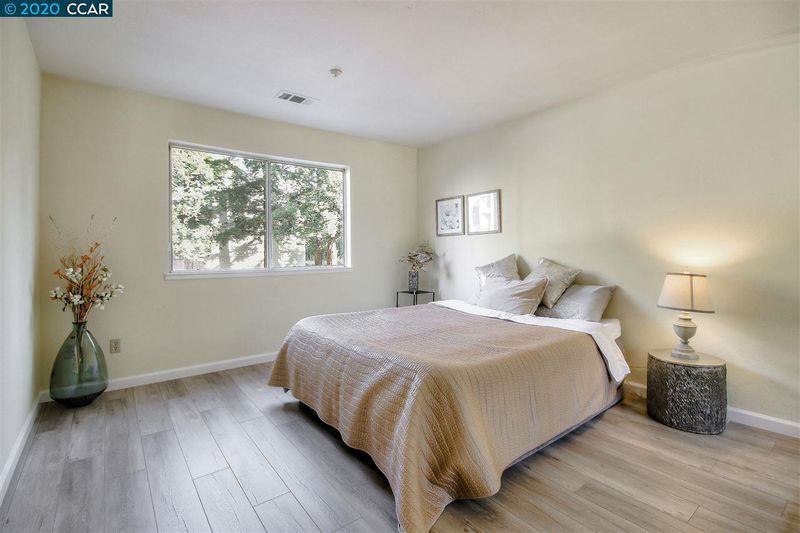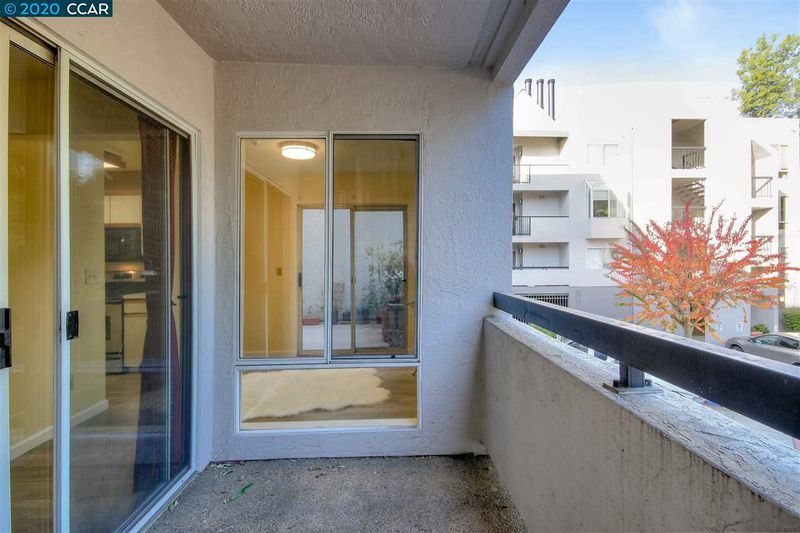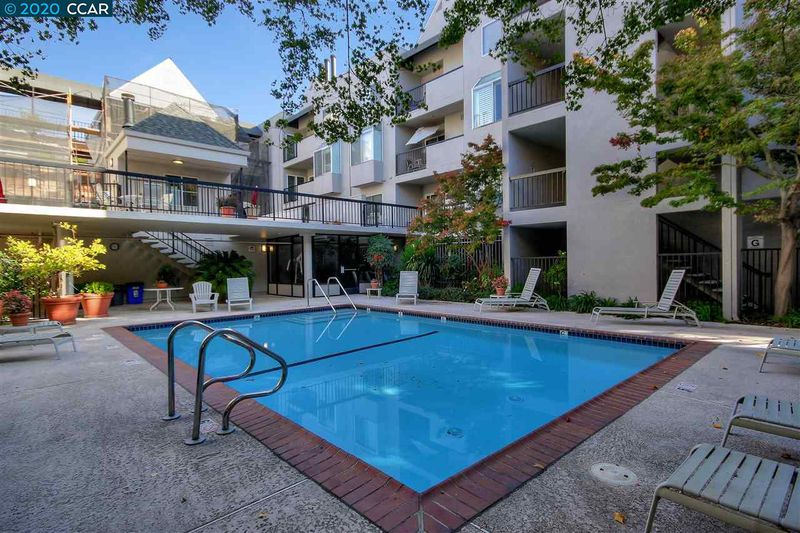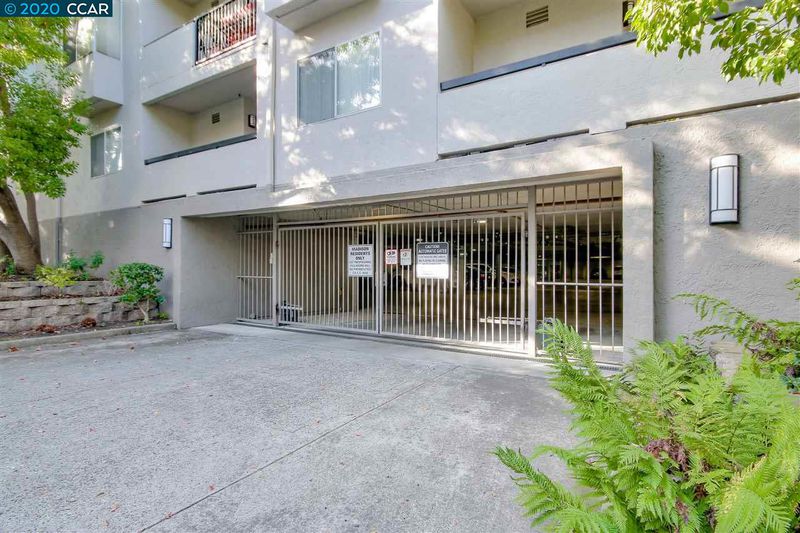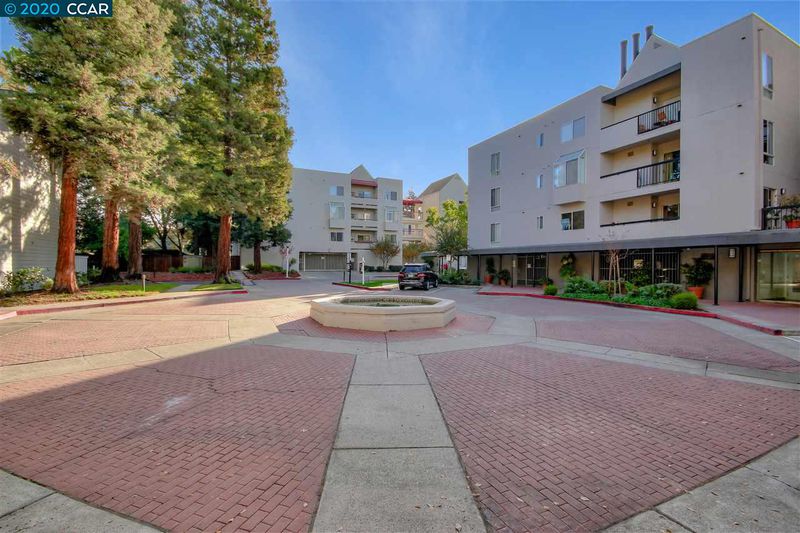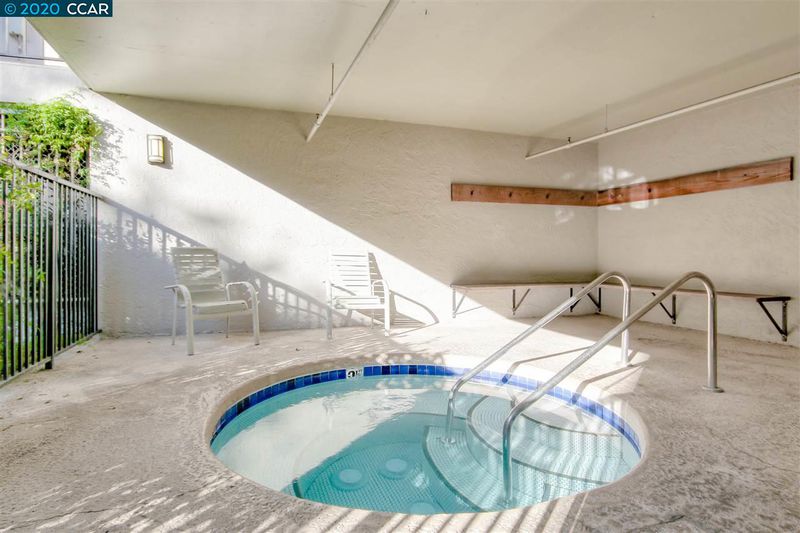 Sold At Asking
Sold At Asking
$399,000
726
SQ FT
$550
SQ/FT
3183 Wayside Plz, #101
@ Iron Horse - THE MADISON, Walnut Creek
- 1 Bed
- 1 Bath
- 1 Park
- 726 sqft
- WALNUT CREEK
-

Great opportunity to own this lovely updated and spacious condo with 2 balconies, two sliding doors and separate dining area located in a peaceful and well-maintained complex. Filled with natural light, overlooking fountain from one balcony. The other balcony is facing a large outside community area with BBQ, Chairs and umbrellas which makes this home very desirable & perfect to entertain family & friends. Home features fresh paint, new elegant water resistance, scratch resistance vinyl floor with modern light great hardwood look, updated bathroom, new vanity, newer appliances, brand new dishwasher, washer/dryer in unit, microwave, electric stove, wood-burning fireplace, dual pane windows, ceiling fan, spacious pantry and large mirrored close. Amenities include pool, spa, assigned parking in a gated indoor parking and gym. Walking distance to Pleasant Hill BART station, Starbucks and other stores, easy access to 680 freeway. Just minutes to incredible Walnut Creek shopping & restaurant
- Current Status
- Sold
- Sold Price
- $399,000
- Sold At List Price
- -
- Original Price
- $399,000
- List Price
- $399,000
- On Market Date
- Jun 14, 2020
- Contract Date
- Jul 7, 2020
- Close Date
- Jul 14, 2020
- Property Type
- Condo
- D/N/S
- THE MADISON
- Zip Code
- 94597
- MLS ID
- 40908536
- APN
- 148-460-046-3
- Year Built
- 1985
- Stories in Building
- Unavailable
- Possession
- COE
- COE
- Jul 14, 2020
- Data Source
- MAXEBRDI
- Origin MLS System
- CONTRA COSTA
Fusion Academy Walnut Creek
Private 6-12
Students: 55 Distance: 0.2mi
Legacy Academy
Private 1-12 Religious, Nonprofit
Students: 36 Distance: 0.5mi
Palmer School For Boys And Girls
Private K-8 Elementary, Coed
Students: 386 Distance: 0.6mi
Spectrum Center-Pleasant Hill Satellite Camp
Private 6-8 Coed
Students: NA Distance: 0.7mi
Seven Hills, The
Private K-8 Elementary, Coed
Students: 399 Distance: 0.7mi
Pleasant Hill Education Center
Public n/a Adult Education
Students: NA Distance: 0.7mi
- Bed
- 1
- Bath
- 1
- Parking
- 1
- Off Street Parking, Space Per Unit - 1, Below Building Parking, Parking Area
- SQ FT
- 726
- SQ FT Source
- Public Records
- Pool Info
- Community Fclty, In Ground, Spa
- Kitchen
- Dishwasher, Electric Range/Cooktop, Garbage Disposal, Microwave, Refrigerator
- Cooling
- Central 1 Zone A/C, Ceiling Fan(s), Other
- Disclosures
- Nat Hazard Disclosure, HOA Rental Restrictions
- Exterior Details
- Dual Pane Windows
- Flooring
- Laminate
- Foundation
- Other
- Fire Place
- Woodburning
- Heating
- Forced Air 1 Zone
- Laundry
- Dryer, In Laundry Room, Washer
- Upper Level
- 1 Bath, 1 Bedroom
- Main Level
- Other
- Views
- Greenbelt
- Possession
- COE
- Basement
- Other
- Architectural Style
- Contemporary
- Non-Master Bathroom Includes
- Shower Over Tub
- Construction Status
- Existing
- Additional Equipment
- Dryer, Garage Door Opener, Mirrored Closet Door(s), Washer, Water Heater Gas
- Lot Description
- Other
- Pool
- Community Fclty, In Ground, Spa
- Roof
- Other
- Solar
- None
- Terms
- Cash, Conventional
- Unit Features
- Elevator Building, Levels in Unit - 1
- Water and Sewer
- Sewer System - Public, Water - Public
- Yard Description
- Other
- * Fee
- $470
- Name
- THE MADISON HOA
- Phone
- 925-746-0542
- *Fee includes
- Common Area Maint, Management Fee, Other, Security/Gate Fee, Trash Removal, and Water/Sewer
MLS and other Information regarding properties for sale as shown in Theo have been obtained from various sources such as sellers, public records, agents and other third parties. This information may relate to the condition of the property, permitted or unpermitted uses, zoning, square footage, lot size/acreage or other matters affecting value or desirability. Unless otherwise indicated in writing, neither brokers, agents nor Theo have verified, or will verify, such information. If any such information is important to buyer in determining whether to buy, the price to pay or intended use of the property, buyer is urged to conduct their own investigation with qualified professionals, satisfy themselves with respect to that information, and to rely solely on the results of that investigation.
School data provided by GreatSchools. School service boundaries are intended to be used as reference only. To verify enrollment eligibility for a property, contact the school directly.
