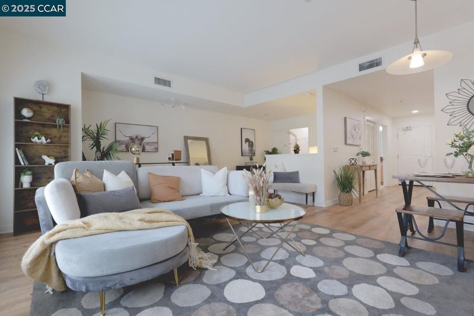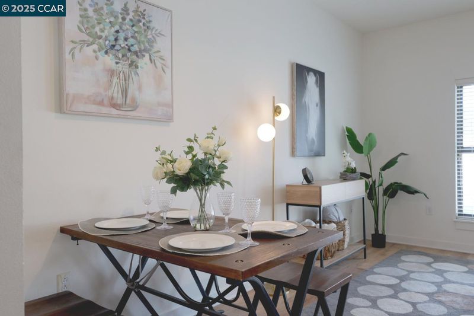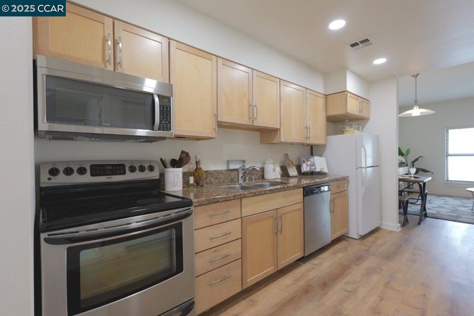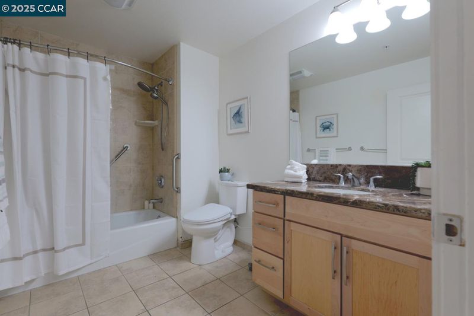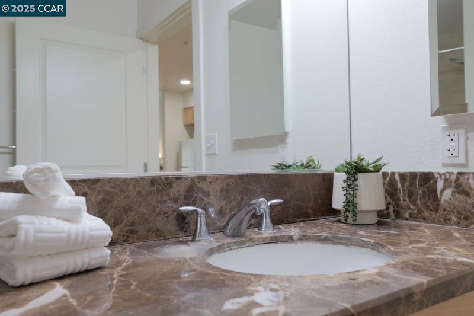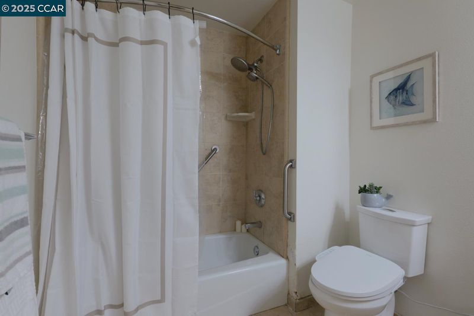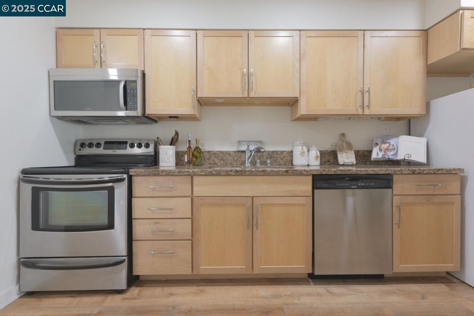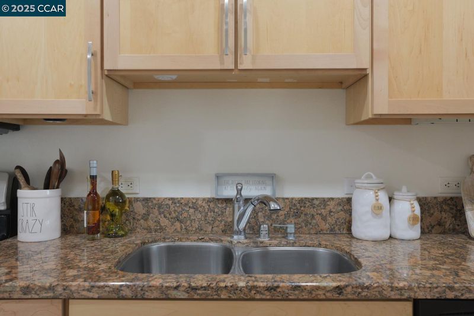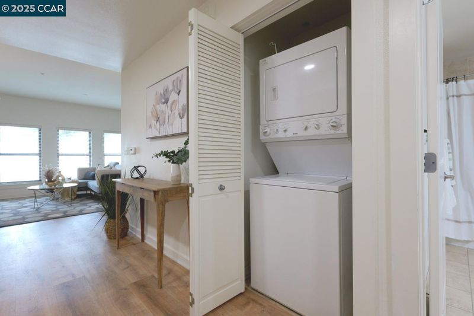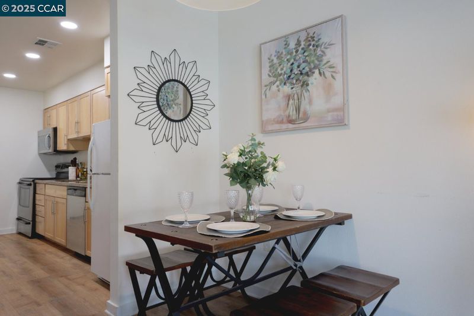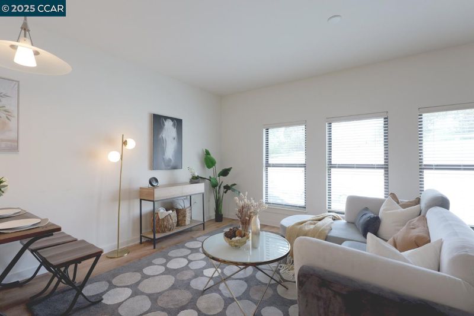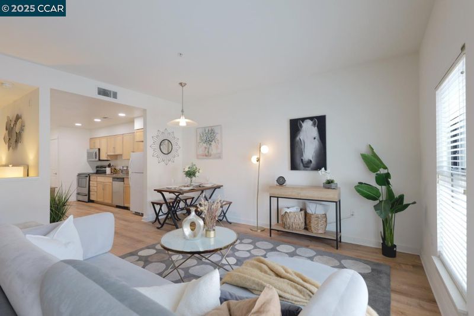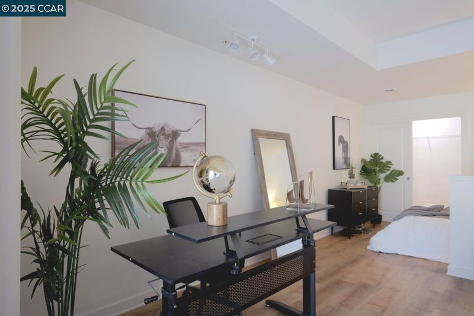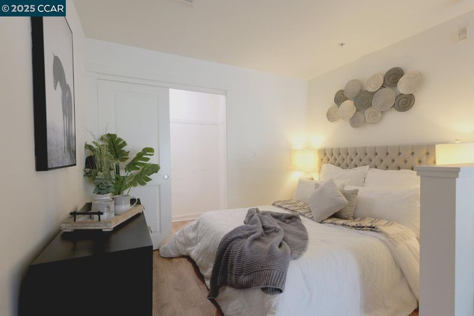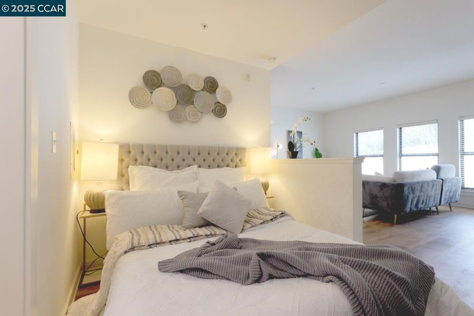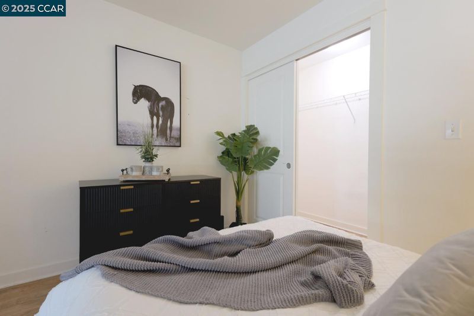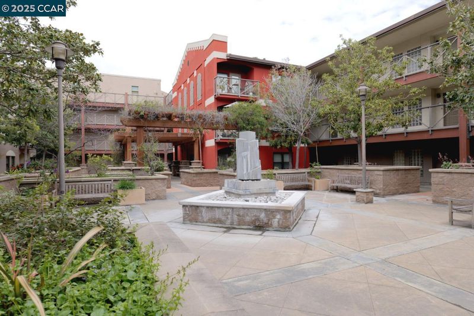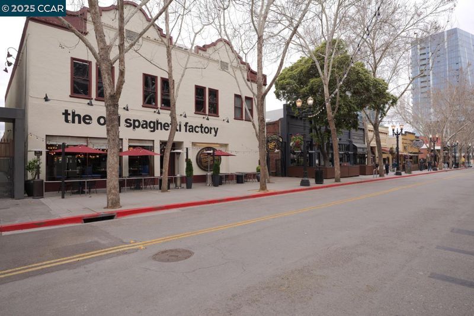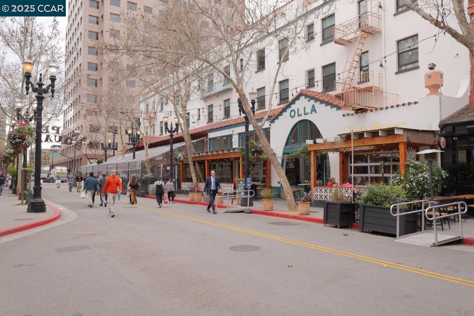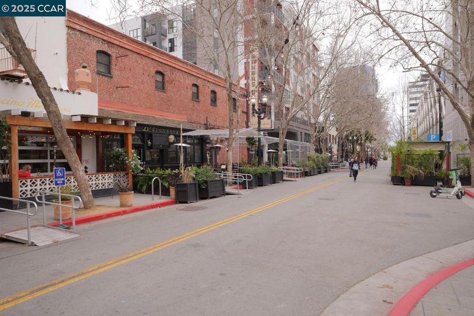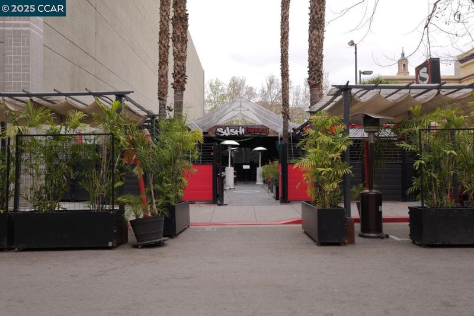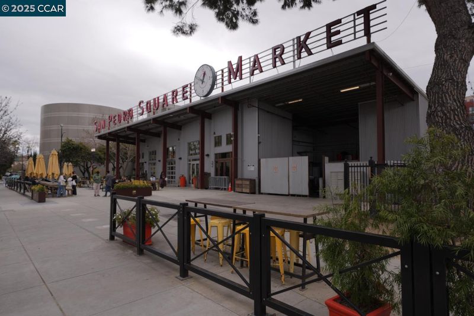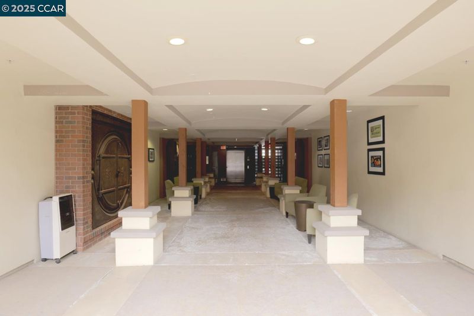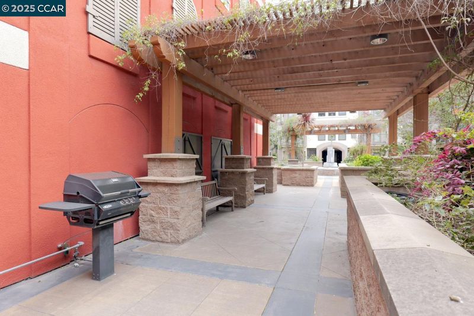
$389,900
710
SQ FT
$549
SQ/FT
125 Patterson St, #121
@ S. 5th Street - Central San Jose, San Jose
- 0 Bed
- 1 Bath
- 1 Park
- 710 sqft
- San Jose
-

Price Improved! Spacious ground-floor studio condo with an open layout in the heart of downtown San Jose. Enjoy the convenience of urban living just steps from public transit, major freeways, dining, shopping, and entertainment. This well-designed unit features granite countertops, stainless steel appliances, and distinct spaces for dining, living, and sleeping. Laminate floors run throughout, and there's a laundry closet with a stacked washer and dryer for added ease. The building offers secured, gated underground parking with an assigned space and an elevator for quick access to both the unit and garage. Relax in the serene courtyard with its lush landscaping and calming water fountain. Ideally located near San Pedro Square, San Jose State University, and the SAP Center ("Shark Tank"), with everything downtown has to offer right outside your door.
- Current Status
- Contingent-
- Original Price
- $420,000
- List Price
- $389,900
- On Market Date
- Mar 26, 2025
- Property Type
- Condominium
- D/N/S
- Central San Jose
- Zip Code
- 95112
- MLS ID
- 41090853
- APN
- 47245014
- Year Built
- 2006
- Stories in Building
- 1
- Possession
- Close Of Escrow
- Data Source
- MAXEBRDI
- Origin MLS System
- CONTRA COSTA
Notre Dame High School San Jose
Private 9-12 Secondary, Religious, All Female
Students: 630 Distance: 0.2mi
Lowell Elementary School
Public K-5 Elementary
Students: 286 Distance: 0.3mi
Washington Elementary School
Public K-5 Elementary
Students: 446 Distance: 0.3mi
Rocketship Mateo Sheedy Elementary School
Charter K-5 Elementary
Students: 541 Distance: 0.5mi
Sacred Heart Nativity School
Private 6-8 Elementary, Religious, All Male, Coed
Students: 63 Distance: 0.6mi
Our Lady Of Grace
Private 6-8 Religious, All Female, Nonprofit
Students: 64 Distance: 0.6mi
- Bed
- 0
- Bath
- 1
- Parking
- 1
- Underground
- SQ FT
- 710
- SQ FT Source
- Public Records
- Lot SQ FT
- 728.0
- Lot Acres
- 0.02 Acres
- Pool Info
- None
- Kitchen
- Electric Range, Electric Range/Cooktop
- Cooling
- Central Air
- Disclosures
- Nat Hazard Disclosure, Disclosure Package Avail
- Entry Level
- 1
- Exterior Details
- Other
- Flooring
- Laminate
- Foundation
- Fire Place
- None
- Heating
- Forced Air
- Laundry
- In Unit, Washer/Dryer Stacked Incl
- Main Level
- Main Entry
- Possession
- Close Of Escrow
- Architectural Style
- Modern/High Tech
- Construction Status
- Existing
- Additional Miscellaneous Features
- Other
- Location
- Other
- Roof
- Other
- Water and Sewer
- Public
- Fee
- $497
MLS and other Information regarding properties for sale as shown in Theo have been obtained from various sources such as sellers, public records, agents and other third parties. This information may relate to the condition of the property, permitted or unpermitted uses, zoning, square footage, lot size/acreage or other matters affecting value or desirability. Unless otherwise indicated in writing, neither brokers, agents nor Theo have verified, or will verify, such information. If any such information is important to buyer in determining whether to buy, the price to pay or intended use of the property, buyer is urged to conduct their own investigation with qualified professionals, satisfy themselves with respect to that information, and to rely solely on the results of that investigation.
School data provided by GreatSchools. School service boundaries are intended to be used as reference only. To verify enrollment eligibility for a property, contact the school directly.
