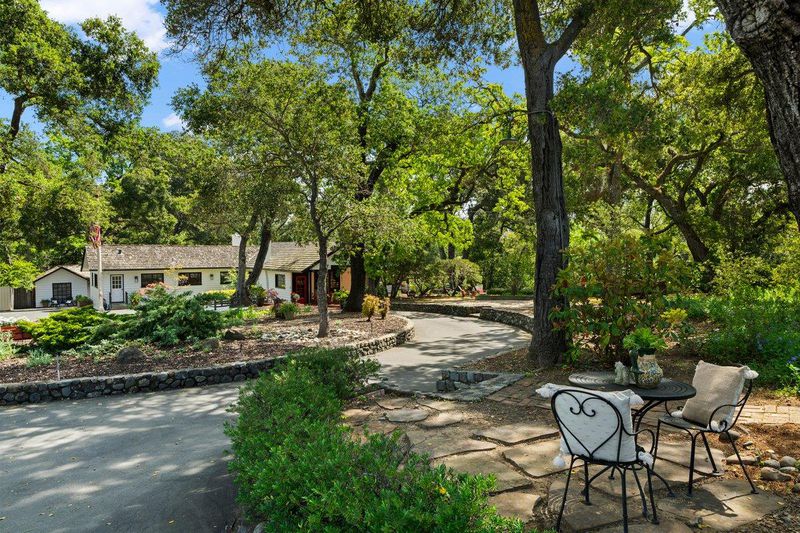 Sold 1.7% Under Asking
Sold 1.7% Under Asking
$3,835,000
3,083
SQ FT
$1,244
SQ/FT
16248 Oakhurst Drive
@ Ridgecrest - 16 - Los Gatos/Monte Sereno, Monte Sereno
- 3 Bed
- 3 Bath
- 12 Park
- 3,083 sqft
- MONTE SERENO
-

Huge price reduction!!! Unbelievable opportunity to own this incredible family estate, on over an acre, with a private path to the Town of Los Gatos. Rich with history and potential. Polished original hardwood floors, amazing windows & light. The main house has 3 bedrooms and 3 baths: 2 ensuite, open family room and custom kitchen with fireplace, formal dining & living rooms. One of the bedrooms is off the kitchen and used as an au pair suite. Magnificent floor to ceiling windows & vaulted ceilings. Tranquility abounds; just a short walk to the Town of Los Gatos with shopping, dining, businesses, highly rated schools and all commute routes. There is an independent guest cottage/ADU with living room bedroom and bath and private rear yard. There is a 2-car detached garage with a holiday annex, original pool and pool house, original stone cobbled walls, and a circular driveway with parking for multiple cars. This property shares a driveway with the neighbors. Amongst the majestic oak trees are paths, multiple decks, patios and entertaining areas. With a separate entrance on West Ellenwood, including a private bridge over the sparkling Almendra Creek, you are a quick 10 minute walk to downtown Los Gatos. California living at its very best!
- Days on Market
- 231 days
- Current Status
- Sold
- Sold Price
- $3,835,000
- Under List Price
- 1.7%
- Original Price
- $4,950,000
- List Price
- $3,900,000
- On Market Date
- May 6, 2024
- Contract Date
- Nov 8, 2024
- Close Date
- Jan 10, 2025
- Property Type
- Single Family Home
- Area
- 16 - Los Gatos/Monte Sereno
- Zip Code
- 95030
- MLS ID
- ML81962273
- APN
- 510-20-054
- Year Built
- 1941
- Stories in Building
- 1
- Possession
- Seller Rent Back
- COE
- Jan 10, 2025
- Data Source
- MLSL
- Origin MLS System
- MLSListings, Inc.
St. Mary Elementary School
Private PK-8 Elementary, Religious, Coed
Students: 297 Distance: 0.6mi
Fusion Academy Los Gatos
Private 6-12
Students: 55 Distance: 0.7mi
Daves Avenue Elementary School
Public K-5 Elementary
Students: 491 Distance: 0.8mi
Los Gatos High School
Public 9-12 Secondary
Students: 2138 Distance: 1.0mi
Raymond J. Fisher Middle School
Public 6-8 Middle
Students: 1269 Distance: 1.2mi
Louise Van Meter Elementary School
Public K-5 Elementary
Students: 536 Distance: 1.3mi
- Bed
- 3
- Bath
- 3
- Stall Shower - 2+, Tile, Tub in Primary Bedroom
- Parking
- 12
- Detached Garage
- SQ FT
- 3,083
- SQ FT Source
- Unavailable
- Lot SQ FT
- 44,866.8
- Lot Acres
- 1.03 Acres
- Pool Info
- Pool - In Ground
- Kitchen
- Cooktop - Gas, Countertop - Tile, Dishwasher, Exhaust Fan, Oven - Double, Oven Range - Built-In, Gas, Oven Range - Gas, Refrigerator
- Cooling
- None
- Dining Room
- Breakfast Nook, Dining Area in Living Room, Eat in Kitchen, Formal Dining Room
- Disclosures
- NHDS Report
- Family Room
- Kitchen / Family Room Combo
- Flooring
- Tile, Wood
- Foundation
- Concrete Perimeter and Slab
- Fire Place
- Family Room, Living Room, Primary Bedroom, Wood Burning
- Heating
- Central Forced Air - Gas, Forced Air
- Laundry
- Electricity Hookup (220V), Washer / Dryer
- Views
- Garden / Greenbelt, River / Stream
- Possession
- Seller Rent Back
- Architectural Style
- Cottage
- Fee
- Unavailable
MLS and other Information regarding properties for sale as shown in Theo have been obtained from various sources such as sellers, public records, agents and other third parties. This information may relate to the condition of the property, permitted or unpermitted uses, zoning, square footage, lot size/acreage or other matters affecting value or desirability. Unless otherwise indicated in writing, neither brokers, agents nor Theo have verified, or will verify, such information. If any such information is important to buyer in determining whether to buy, the price to pay or intended use of the property, buyer is urged to conduct their own investigation with qualified professionals, satisfy themselves with respect to that information, and to rely solely on the results of that investigation.
School data provided by GreatSchools. School service boundaries are intended to be used as reference only. To verify enrollment eligibility for a property, contact the school directly.



