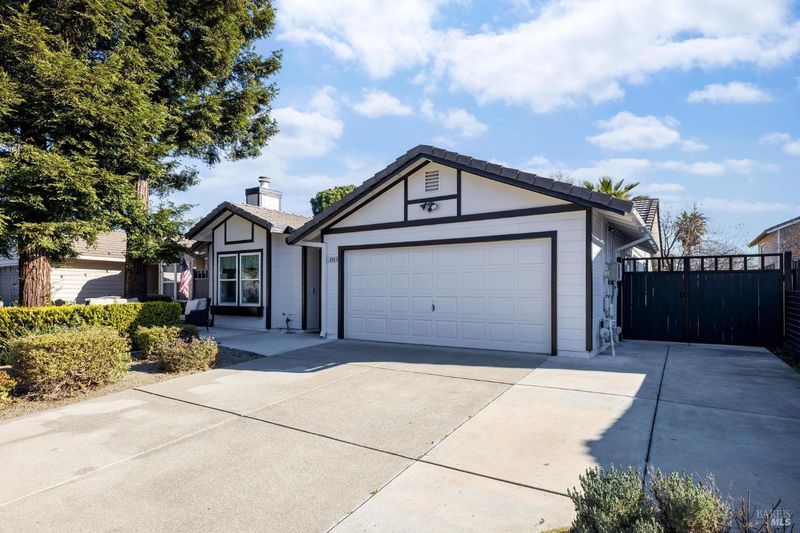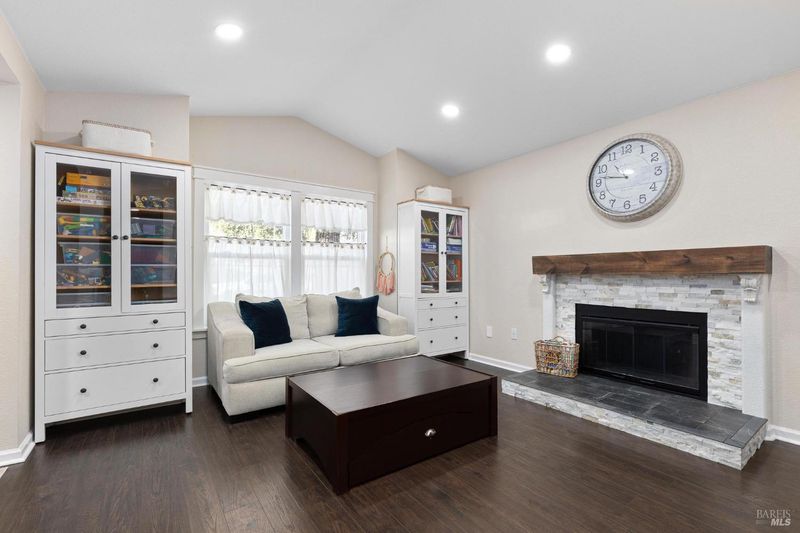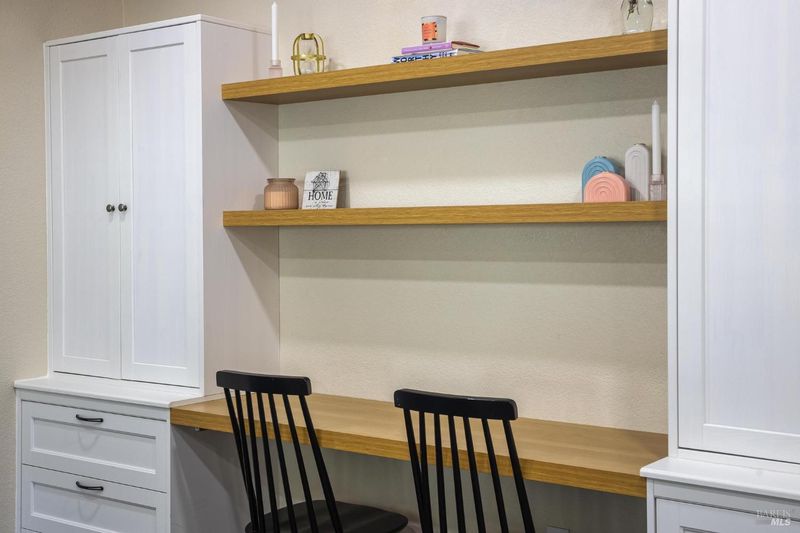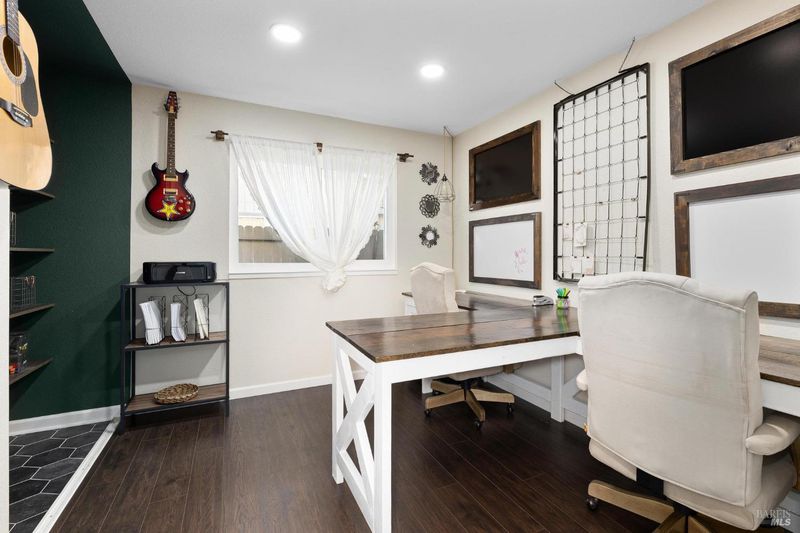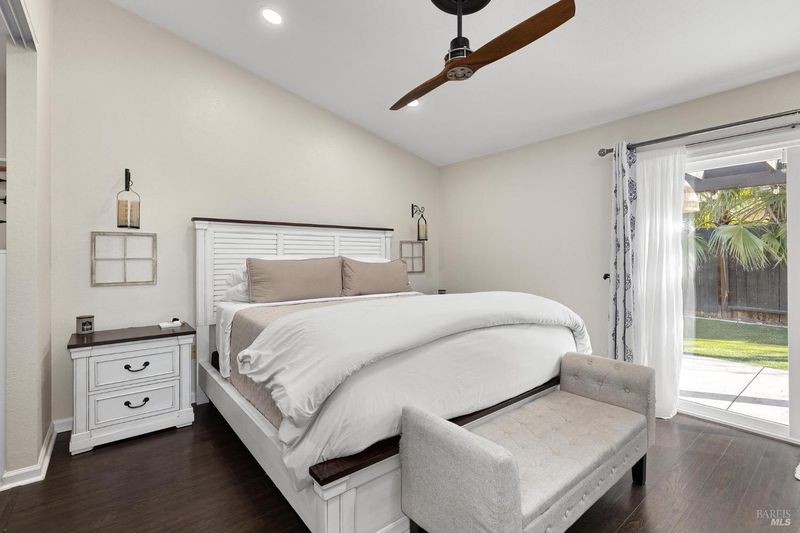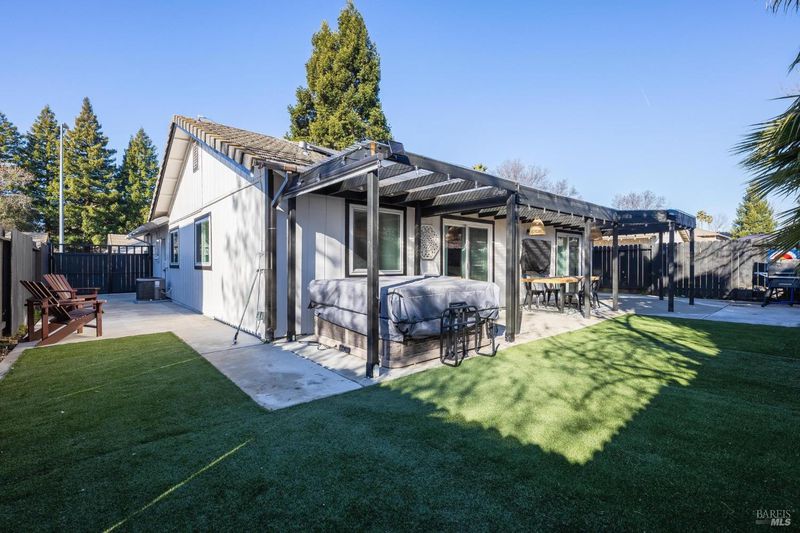 Price Reduced
Price Reduced
$609,999
1,423
SQ FT
$429
SQ/FT
1868 Quail Meadows Circle
@ California Drive - Vacaville 3, Vacaville
- 3 Bed
- 2 Bath
- 4 Park
- 1,423 sqft
- Vacaville
-

-
Sat Feb 8, 11:00 am - 1:00 pm
Come see this beautifully remodeled home! Hosted by Sara Leahy with Arlowe Homes.
Welcome to this beautifully updated 3-bedroom home, located near Travis Air Force Base, schools, and parks. Fresh exterior paint sets the tone for the inviting interior, where a modern farmhouse aesthetic shines through. Rich brown laminate flooring and recessed lighting flow seamlessly throughout, adding warmth and sophistication to every space. A built-in nook off the entryway adds charm and functionality, perfect for displaying your favorite decor or creating extra storage. The living room features a wood-burning fireplace with a thoughtfully updated tile surround and a thick wood mantel. Additionally, a built-in desk area offers functionality and flexibility to the space. The open-concept kitchen is the heart of the home, offering sleek white quartz counters, ample cabinetry, and stainless-steel appliances. A built-in seating nook serves as the focal point for the dining area and features custom wainscotting. The primary suite boasts a walk-in closet and an en-suite with a shower stall, updated lighting, and mirror. Sliding glass doors lead from the primary suite to the backyard for added convenience. Out back, enjoy low-maintenance turf, a covered patio perfect for gatherings, and a spa to unwind. This home is the perfect balance of timeless style and everyday convenience.
- Days on Market
- 12 days
- Current Status
- Active
- Original Price
- $619,999
- List Price
- $609,999
- On Market Date
- Jan 24, 2025
- Property Type
- Single Family Residence
- Area
- Vacaville 3
- Zip Code
- 95687
- MLS ID
- 325006290
- APN
- 0132-042-160
- Year Built
- 1993
- Stories in Building
- Unavailable
- Possession
- Seller Rent Back, See Remarks
- Data Source
- BAREIS
- Origin MLS System
Solano County Special Education School
Public PK-12 Special Education, Yr Round
Students: 316 Distance: 0.2mi
Ernest Kimme Charter Academy For Independent Learning
Charter K-12
Students: 193 Distance: 0.3mi
Foxboro Elementary School
Public K-6 Elementary, Yr Round
Students: 697 Distance: 0.7mi
Eugene Padan Elementary School
Public K-6 Elementary
Students: 634 Distance: 0.8mi
Vacaville Christian Schools
Private PK-12 Combined Elementary And Secondary, Religious, Coed
Students: 702 Distance: 0.8mi
Will C. Wood High School
Public 9-12 Secondary
Students: 1682 Distance: 0.8mi
- Bed
- 3
- Bath
- 2
- Shower Stall(s), Tile, Window
- Parking
- 4
- Attached, Garage Facing Front, RV Possible
- SQ FT
- 1,423
- SQ FT Source
- Assessor Auto-Fill
- Lot SQ FT
- 4,848.0
- Lot Acres
- 0.1113 Acres
- Kitchen
- Breakfast Area, Kitchen/Family Combo, Pantry Closet, Quartz Counter
- Cooling
- Ceiling Fan(s), Central
- Dining Room
- Dining/Family Combo
- Living Room
- Cathedral/Vaulted
- Flooring
- Laminate, Tile
- Fire Place
- Stone, Wood Burning
- Heating
- Central, Fireplace(s)
- Laundry
- In Garage
- Main Level
- Bedroom(s), Family Room, Full Bath(s), Garage, Kitchen, Living Room, Primary Bedroom, Street Entrance
- Possession
- Seller Rent Back, See Remarks
- Architectural Style
- Traditional
- Fee
- $0
MLS and other Information regarding properties for sale as shown in Theo have been obtained from various sources such as sellers, public records, agents and other third parties. This information may relate to the condition of the property, permitted or unpermitted uses, zoning, square footage, lot size/acreage or other matters affecting value or desirability. Unless otherwise indicated in writing, neither brokers, agents nor Theo have verified, or will verify, such information. If any such information is important to buyer in determining whether to buy, the price to pay or intended use of the property, buyer is urged to conduct their own investigation with qualified professionals, satisfy themselves with respect to that information, and to rely solely on the results of that investigation.
School data provided by GreatSchools. School service boundaries are intended to be used as reference only. To verify enrollment eligibility for a property, contact the school directly.
