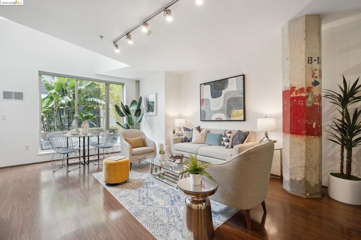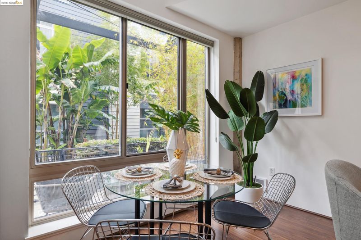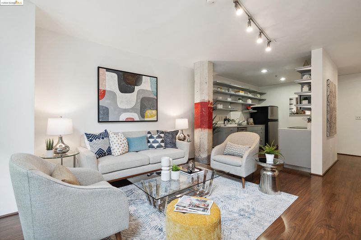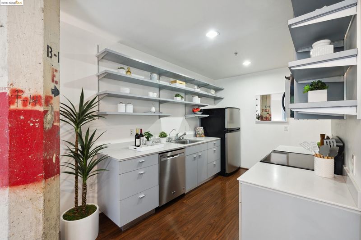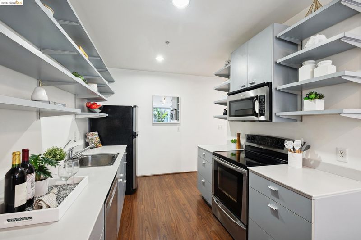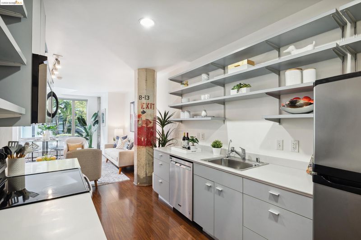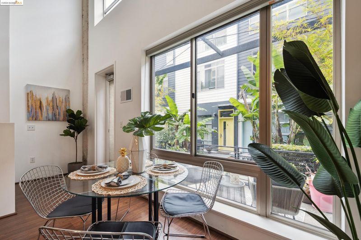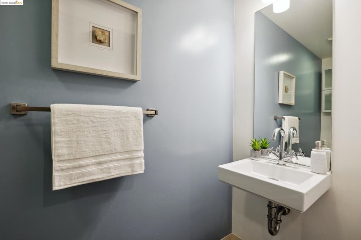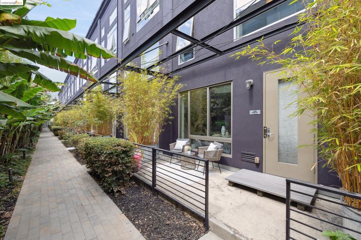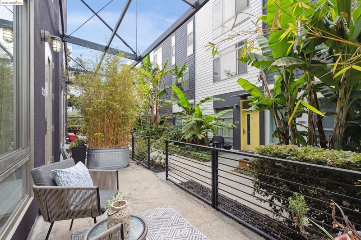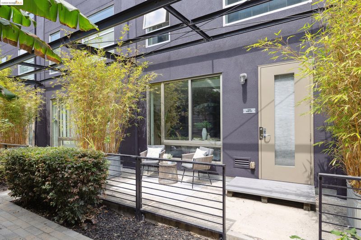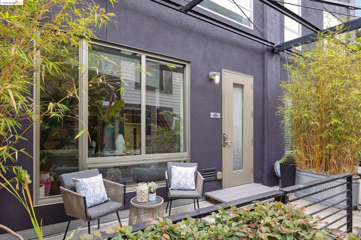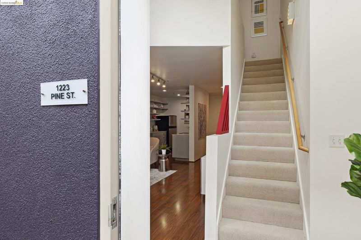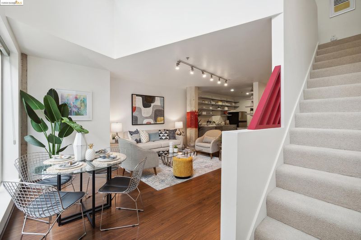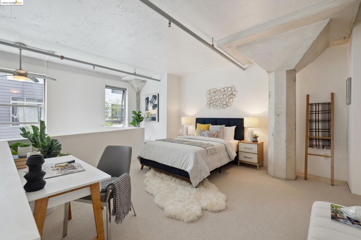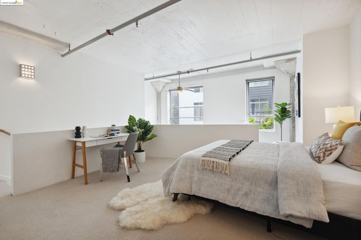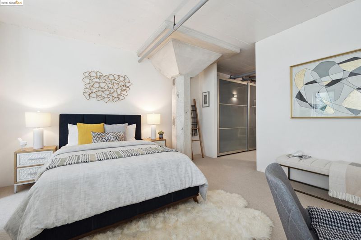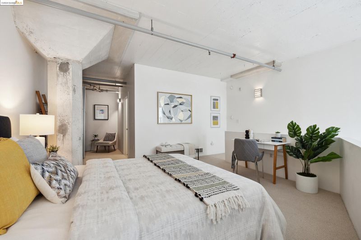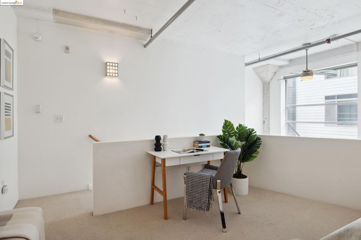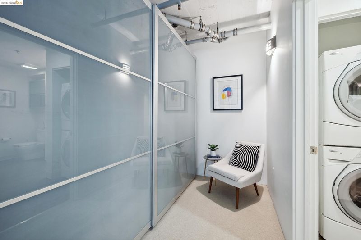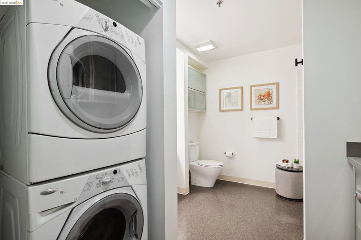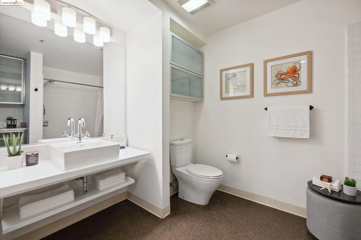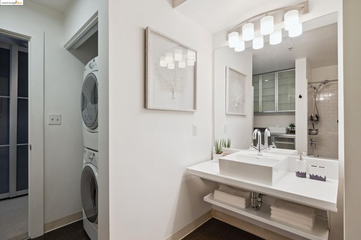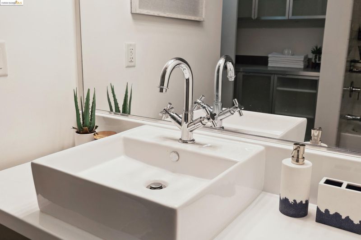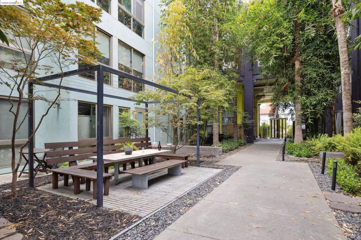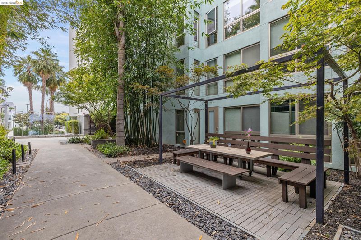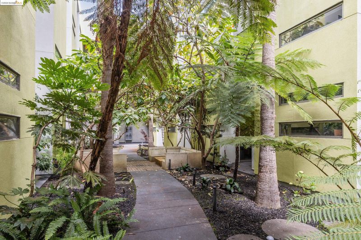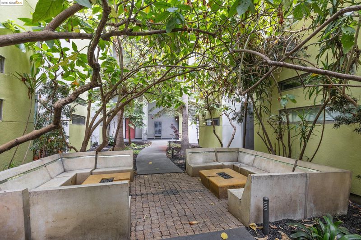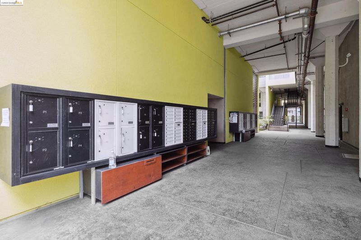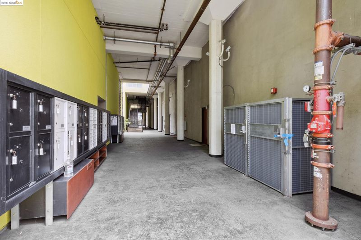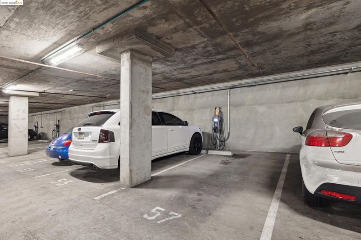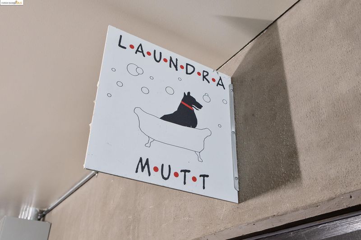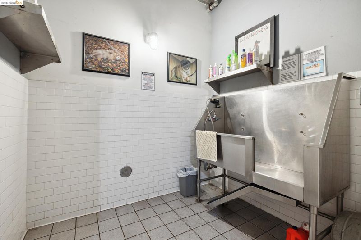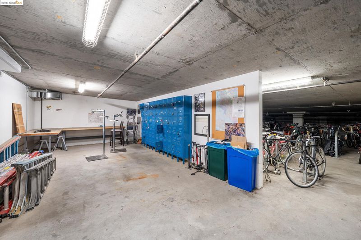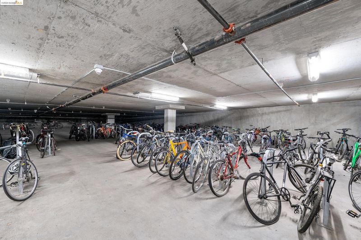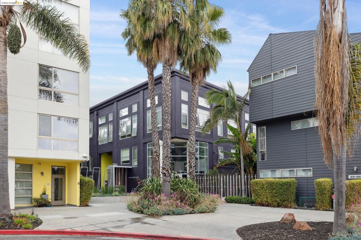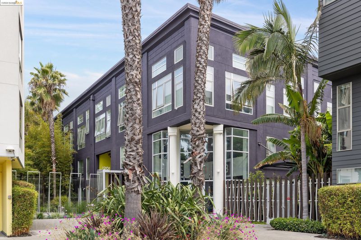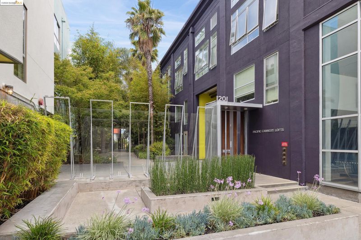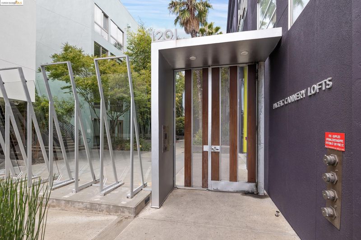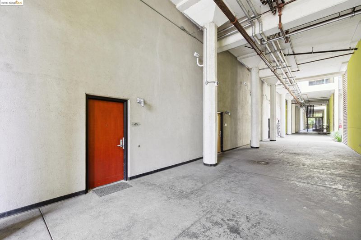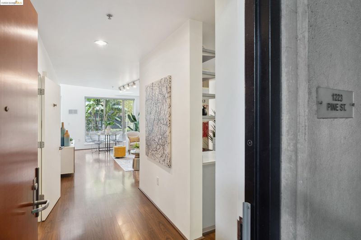 Sold 1.6% Over Asking
Sold 1.6% Over Asking
$516,000
1,036
SQ FT
$498
SQ/FT
1223 Pine St
@ 12th St - Central Station-Pacific Cannery Lofts, Oakland
- 1 Bed
- 1.5 (1/1) Bath
- 1 Park
- 1,036 sqft
- Oakland
-

Coveted 2-story garden loft at the Pacific Cannery Lofts! The soaring ceilings and open layout with original concrete columns provide an expansive feeling and industrial vibe. While the oversized windows bring in lots of natural light and views of the surrounding greenery. Relax on your own private patio in the beautifully landscaped interior garden. Updated kitchen with stainless steel appliances and plenty of storage. Upstairs you will find the loft style bedroom with space for a desk or extra seating, large closet organizers, full ensuite bathroom, and in-unit washer/dryer. Dedicated parking spot with EV charging station, secured bicycle storage, secured mailbox & package delivery area, dog-washing room, and lush green public areas are just some of the terrific amenities in this award-winning David Baker Architects complex. Conveniently located in the historic Central Station section of West Oakland. Minutes to BART, the San Francisco Bay Bridge, Emeryville, Berkeley, Downtown/Uptown Oakland, and freeways leading in all directions. You don't want to miss this opportunity to own this super stylish loft in a secured and gated complex.
- Current Status
- Sold
- Sold Price
- $516,000
- Over List Price
- 1.6%
- Original Price
- $508,000
- List Price
- $508,000
- On Market Date
- Nov 7, 2024
- Contract Date
- Nov 18, 2024
- Close Date
- Dec 10, 2024
- Property Type
- Condominium
- D/N/S
- Central Station-Pacific Cannery Lofts
- Zip Code
- 94607
- MLS ID
- 41078420
- APN
- 65798
- Year Built
- 2009
- Stories in Building
- 2
- Possession
- COE
- COE
- Dec 10, 2024
- Data Source
- MAXEBRDI
- Origin MLS System
- Bridge AOR
Preparatory Literary Academy Of Cultural Excellence
Public K-5 Elementary
Students: 151 Distance: 0.3mi
Pentecostal Way Of Truth School Academy
Private K-12 Combined Elementary And Secondary, Coed
Students: 8 Distance: 0.5mi
Ralph J. Bunche High School
Public 9-12 Continuation
Students: 124 Distance: 0.7mi
Home And Hospital Program
Public K-12
Students: 13 Distance: 0.7mi
Lotus Blossom Academy
Private K-5
Students: NA Distance: 0.9mi
West Oakland Middle School
Public 6-8 Middle
Students: 199 Distance: 1.0mi
- Bed
- 1
- Bath
- 1.5 (1/1)
- Parking
- 1
- Garage, Space Per Unit - 1, Electric Vehicle Charging Station(s)
- SQ FT
- 1,036
- SQ FT Source
- Public Records
- Lot SQ FT
- 118,657.0
- Lot Acres
- 2.72 Acres
- Pool Info
- None
- Kitchen
- Dishwasher, Electric Range, Disposal, Microwave, Refrigerator, Dryer, Washer, Counter - Solid Surface, Electric Range/Cooktop, Garbage Disposal
- Cooling
- None
- Disclosures
- Nat Hazard Disclosure, Other - Call/See Agent, Disclosure Package Avail
- Entry Level
- 1
- Exterior Details
- Unit Faces Common Area
- Flooring
- Laminate, Carpet
- Foundation
- Fire Place
- None
- Heating
- Electric, Individual Rm Controls
- Laundry
- In Unit
- Upper Level
- 1 Bedroom, 1 Bath, Laundry Facility
- Main Level
- 0.5 Bath, Other, Main Entry
- Possession
- COE
- Architectural Style
- Contemporary, Modern/High Tech
- Construction Status
- Existing
- Additional Miscellaneous Features
- Unit Faces Common Area
- Location
- Regular
- Roof
- Unknown
- Water and Sewer
- Public
- Fee
- $434
MLS and other Information regarding properties for sale as shown in Theo have been obtained from various sources such as sellers, public records, agents and other third parties. This information may relate to the condition of the property, permitted or unpermitted uses, zoning, square footage, lot size/acreage or other matters affecting value or desirability. Unless otherwise indicated in writing, neither brokers, agents nor Theo have verified, or will verify, such information. If any such information is important to buyer in determining whether to buy, the price to pay or intended use of the property, buyer is urged to conduct their own investigation with qualified professionals, satisfy themselves with respect to that information, and to rely solely on the results of that investigation.
School data provided by GreatSchools. School service boundaries are intended to be used as reference only. To verify enrollment eligibility for a property, contact the school directly.
