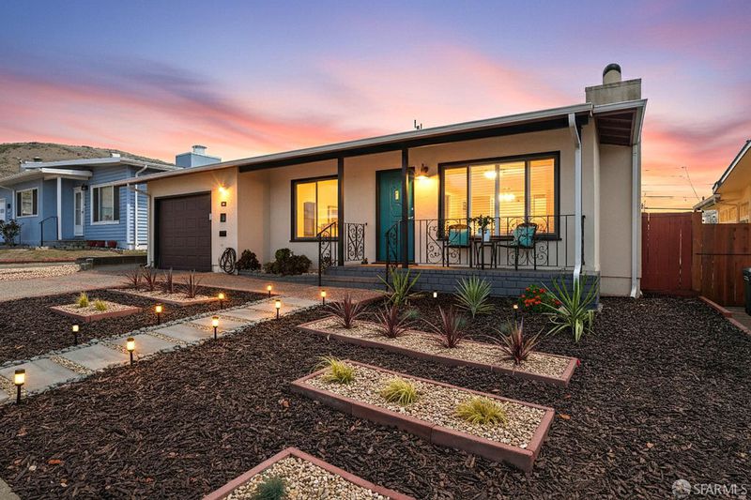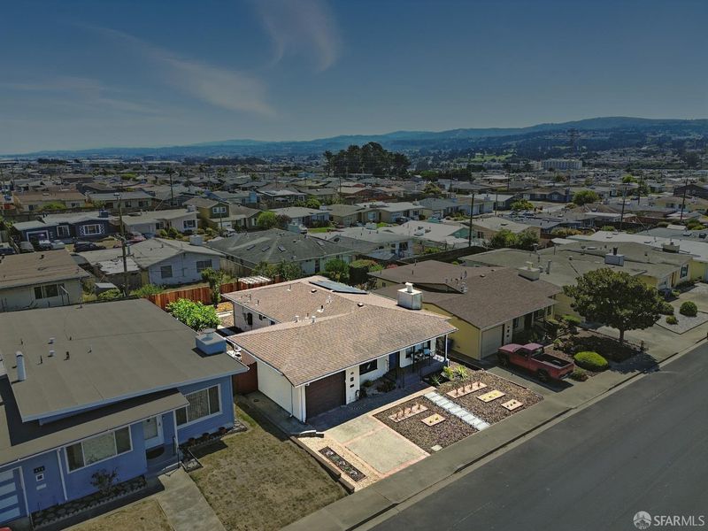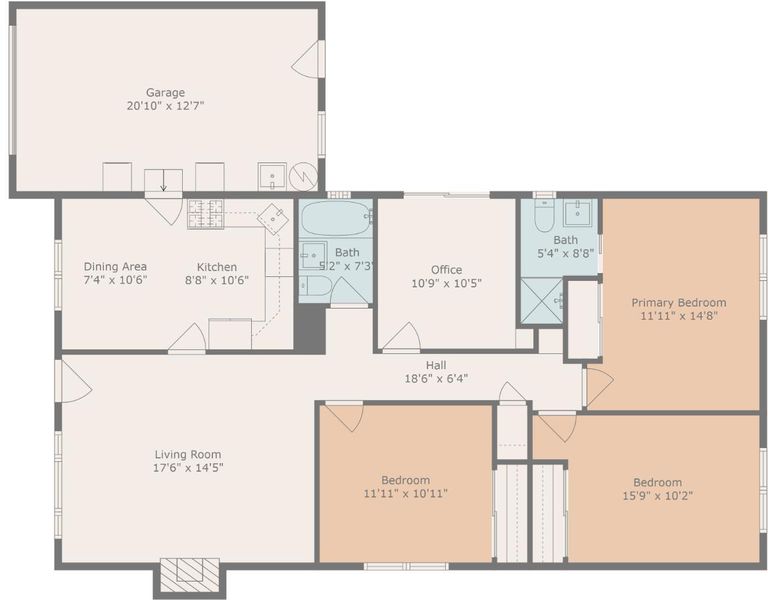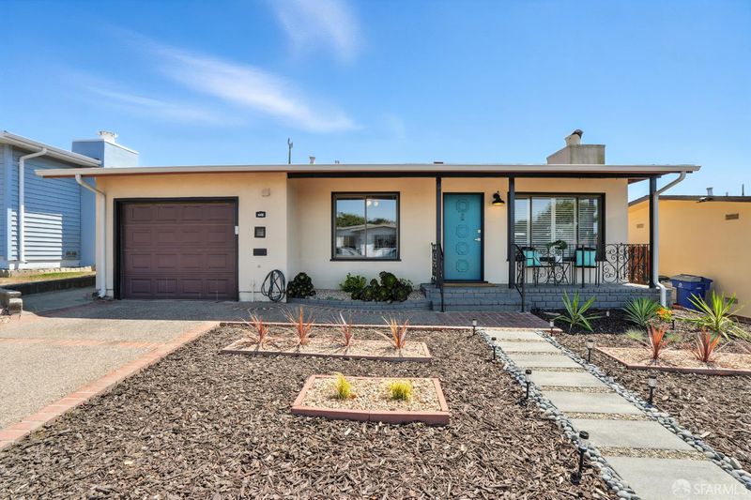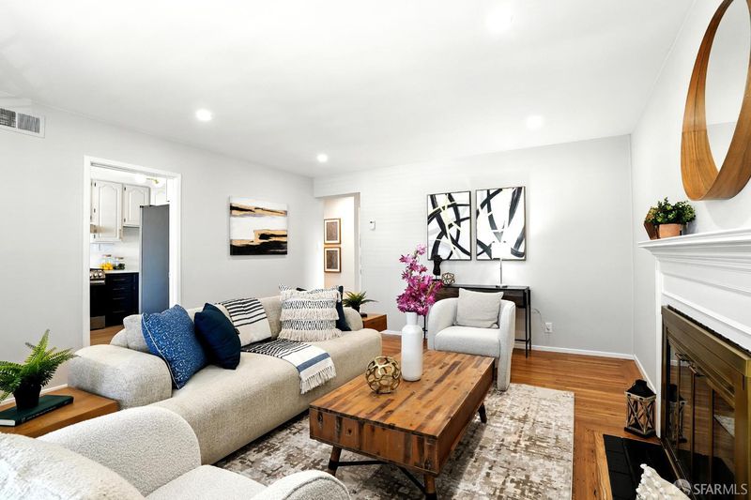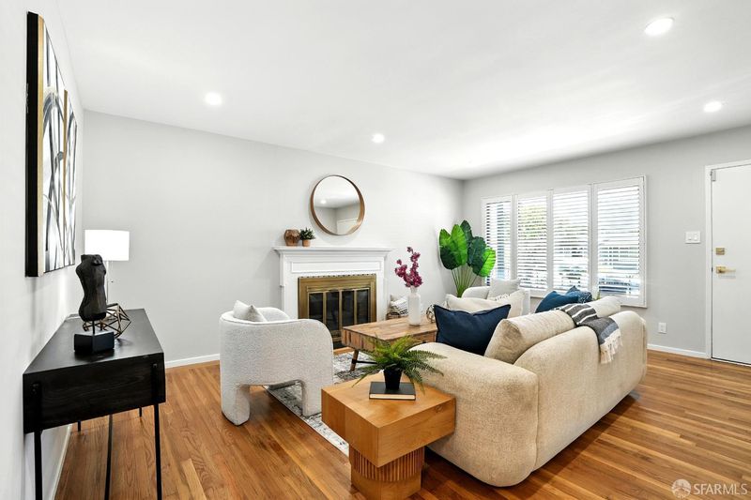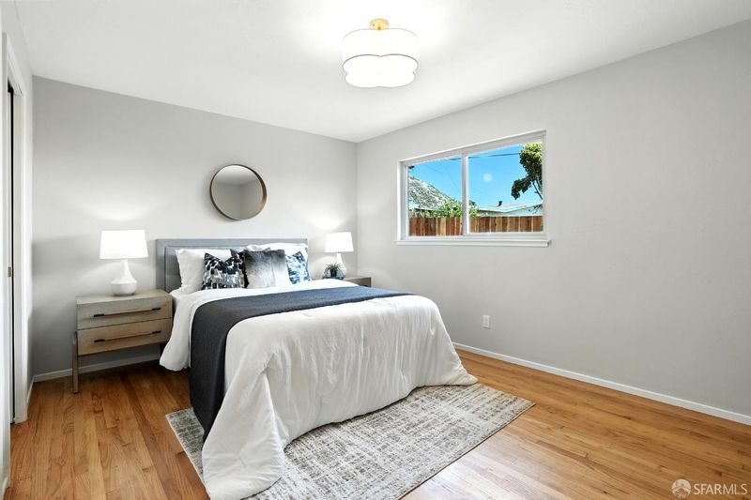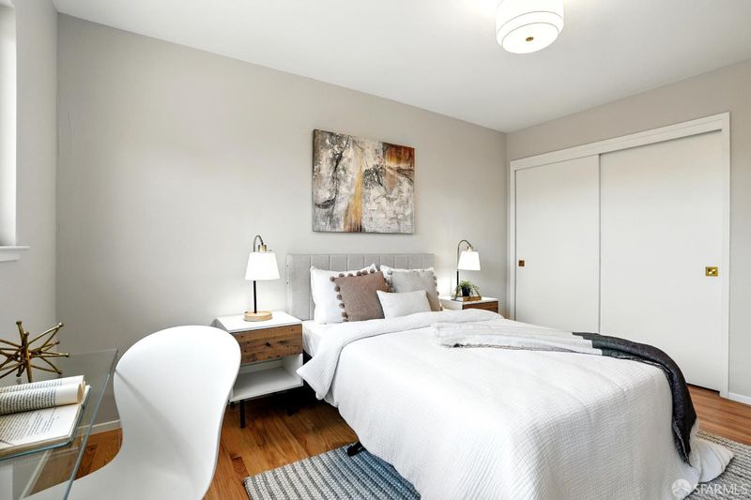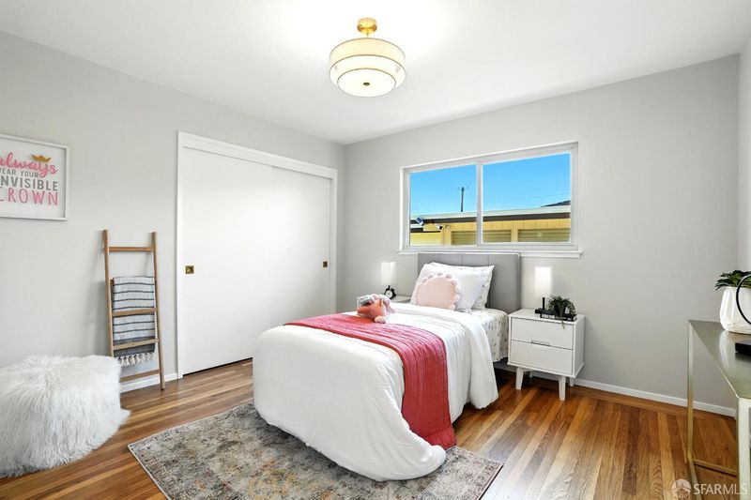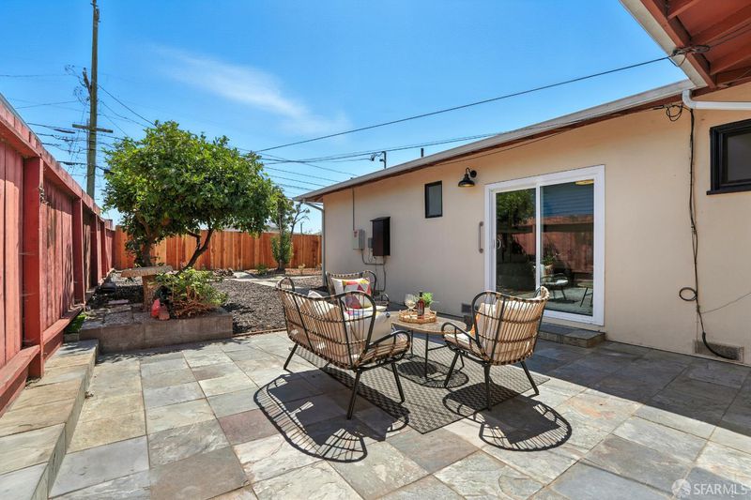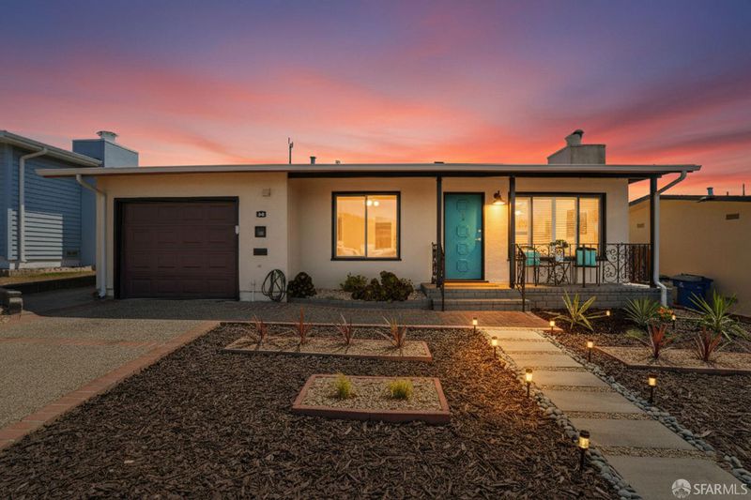
$1,188,000
1,280
SQ FT
$928
SQ/FT
448 Evergreen Dr
@ Morningside Ave - 900530 - Sunshine Gardens, South San Francisco
- 4 Bed
- 2 Bath
- 2 Park
- 1,280 sqft
- South San Francisco
-

-
Tue Sep 16, 9:30 am - 1:30 pm
Discover this updated single story 4 bedroom & 2 bath home with walkable access to BART, Trader Joe's, Costco, and top-rated schools like Sunshine Gardens Elementary and El Camino High. Tucked along a quiet stretch of Evergreen Drive in South San Francisco's Sunshine Gardens, the home was recently updated with fresh paint, resurfaced hardwood floors, and new fixtures to set the tone for modern comfort. A welcoming living room with a classic fireplace flows seamlessly to a bright dining area and a refreshed kitchen with new appliances, quartz countertops, designer tile backsplash, and refinished cabinetry. Natural light pours through generous windows, highlighting clean lines and warm interiors. The spacious primary suite includes a full bath and ample closet space, while three additional bedrooms offer a flexible layout for any need. Outside, a fully fenced yard provides multiple entertainment zones that invite weekend gatherings, garden projects, or quiet evenings under the stars. With the recent addition of solar panels and dual-pane windows enhancing energy efficiency, this home seamlessly blends timeless charm with thoughtful upgrades. With easy access to freeways, shopping, and dining this is your gateway to South San Francisco living!
- Days on Market
- 3 days
- Current Status
- Active
- Original Price
- $1,188,000
- List Price
- $1,188,000
- On Market Date
- Sep 12, 2025
- Property Type
- Single Family Residence
- District
- 900530 - Sunshine Gardens
- Zip Code
- 94080
- MLS ID
- 425072807
- APN
- 011-193-090
- Year Built
- 1953
- Stories in Building
- 1
- Possession
- Close Of Escrow
- Data Source
- SFAR
- Origin MLS System
Sunshine Gardens Elementary School
Public K-5 Elementary
Students: 360 Distance: 0.3mi
El Camino High School
Public 9-12 Secondary
Students: 1267 Distance: 0.5mi
Mater Dolorosa
Private K-8 Elementary, Religious, Nonprofit
Students: NA Distance: 0.6mi
Hillside Christian Academy
Private PK-7 Elementary, Religious, Nonprofit
Students: 91 Distance: 0.6mi
Mills Montessori School
Private PK-5 Montessori, Elementary, Coed
Students: 42 Distance: 0.6mi
Hillside Elementary
Public PK-5
Students: NA Distance: 0.6mi
- Bed
- 4
- Bath
- 2
- Parking
- 2
- Attached, Covered, Garage Facing Front
- SQ FT
- 1,280
- SQ FT Source
- Unavailable
- Lot SQ FT
- 4,500.0
- Lot Acres
- 0.1033 Acres
- Kitchen
- Breakfast Area, Quartz Counter
- Cooling
- None
- Flooring
- Vinyl, Wood
- Foundation
- Concrete Perimeter
- Fire Place
- Living Room
- Heating
- Central, Gas
- Laundry
- Dryer Included, Gas Hook-Up, In Garage, Washer Included
- Possession
- Close Of Escrow
- Architectural Style
- Ranch
- Special Listing Conditions
- None
- Fee
- $0
MLS and other Information regarding properties for sale as shown in Theo have been obtained from various sources such as sellers, public records, agents and other third parties. This information may relate to the condition of the property, permitted or unpermitted uses, zoning, square footage, lot size/acreage or other matters affecting value or desirability. Unless otherwise indicated in writing, neither brokers, agents nor Theo have verified, or will verify, such information. If any such information is important to buyer in determining whether to buy, the price to pay or intended use of the property, buyer is urged to conduct their own investigation with qualified professionals, satisfy themselves with respect to that information, and to rely solely on the results of that investigation.
School data provided by GreatSchools. School service boundaries are intended to be used as reference only. To verify enrollment eligibility for a property, contact the school directly.
