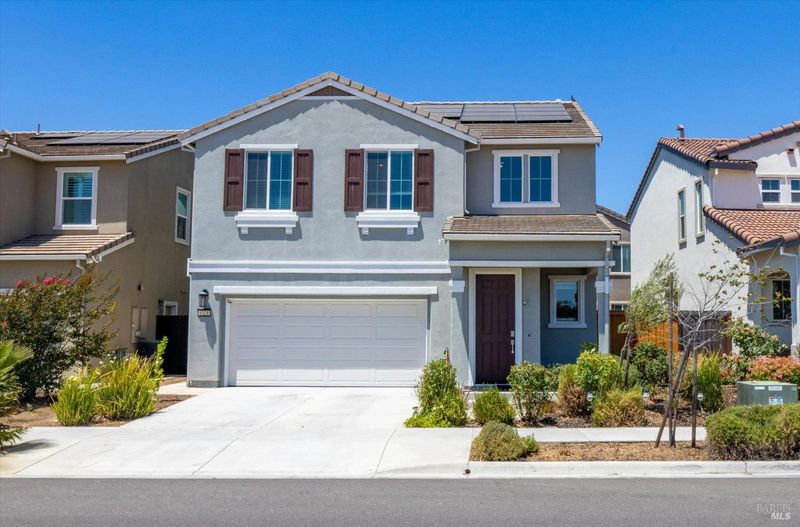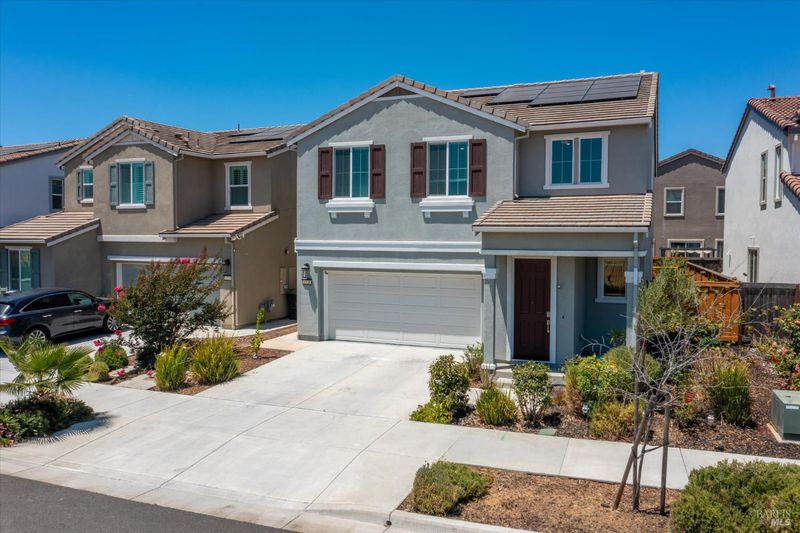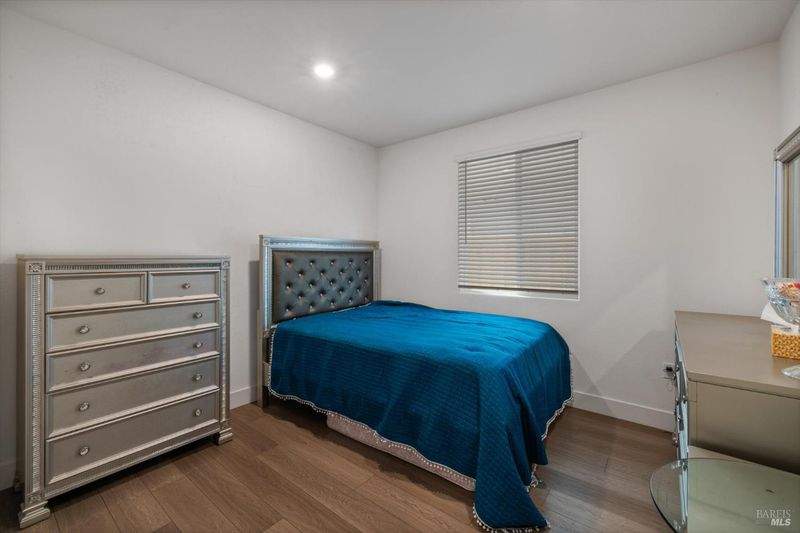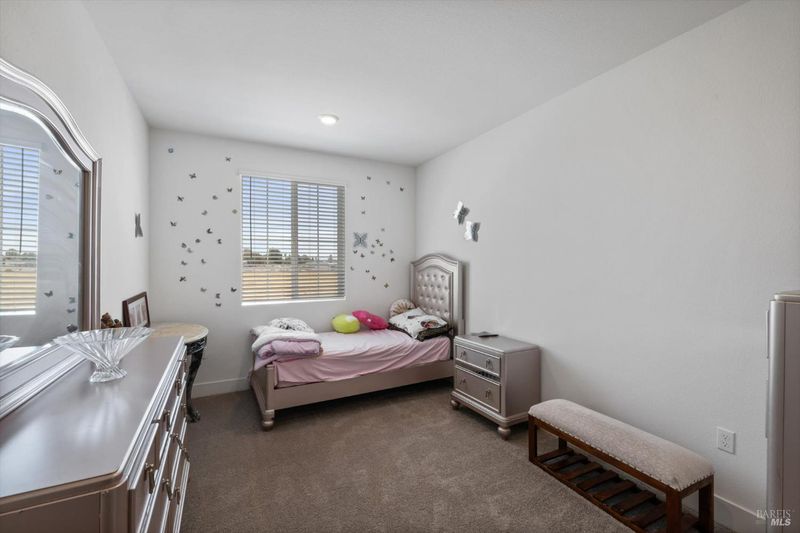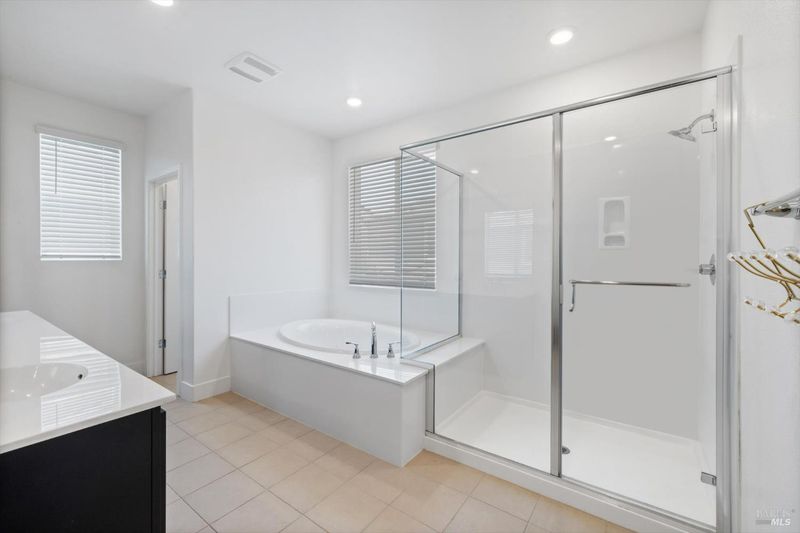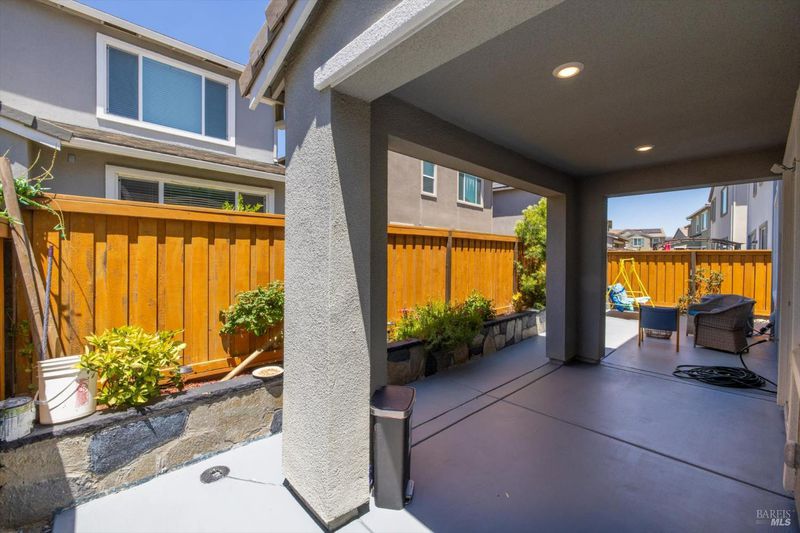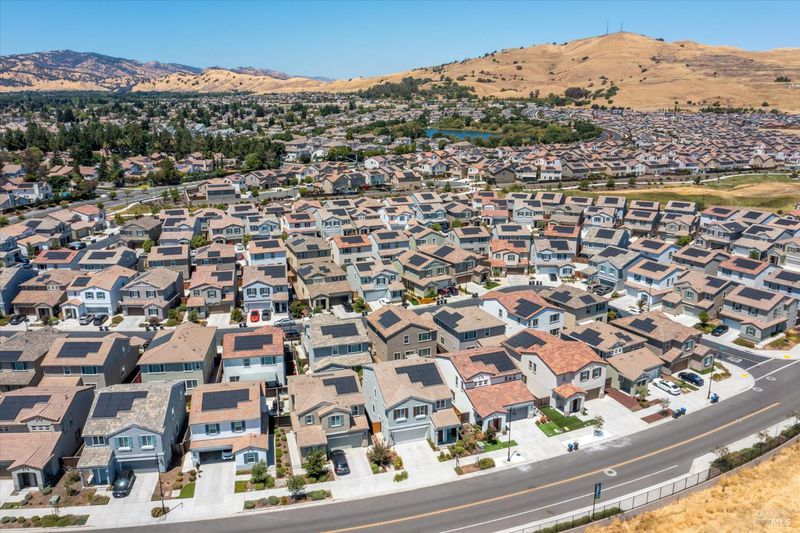
$765,000
2,578
SQ FT
$297
SQ/FT
1328 Horizon Circle
@ Claybank - Fairfield 1, Fairfield
- 4 Bed
- 3 Bath
- 4 Park
- 2,578 sqft
- Fairfield
-

-
Sat Jul 19, 2:00 pm - 4:00 pm
Join Us for a Special Weekend Open House at 1328 Horizon Circle! Step into modern comfort and style in this stunning 4-bedroom, 3-bathroom home with a spacious loft, located in the sought-after Marigold at The Villages community in Fairfield. Built in 2021, this home offers over 2,500 sq ft of beautifully designed living space with premium builder upgrades, elegant finishes, and smart home features throughout. Enjoy the open-concept kitchen with granite countertops, upgraded GE Profile appliances, luxury flooring, and a California-style outdoor room perfect for entertaining. 🗓 Saturday | 2:00 PM – 4:00 PM 🗓 Sunday | 1:00 PM – 3:00 PM Don’t miss this opportunity to tour one of Fairfield’s premier homes in person. Whether you're looking for your forever home or exploring your options, we’d love to welcome you and answer any questions. Unrepresented buyers are encouraged to reach out directly for details and private showings. See you this weekend!
-
Sun Jul 20, 1:00 pm - 3:00 pm
Join Us for a Special Weekend Open House at 1328 Horizon Circle! Step into modern comfort and style in this stunning 4-bedroom, 3-bathroom home with a spacious loft, located in the sought-after Marigold at The Villages community in Fairfield. Built in 2021, this home offers over 2,500 sq ft of beautifully designed living space with premium builder upgrades, elegant finishes, and smart home features throughout. Enjoy the open-concept kitchen with granite countertops, upgraded GE Profile appliances, luxury flooring, and a California-style outdoor room perfect for entertaining. 🗓 Saturday | 2:00 PM – 4:00 PM 🗓 Sunday | 1:00 PM – 3:00 PM Don’t miss this opportunity to tour one of Fairfield’s premier homes in person. Whether you're looking for your forever home or exploring your options, we’d love to welcome you and answer any questions. Unrepresented buyers are encouraged to reach out directly for details and private showings. See you this weekend!
Welcome to 1328 Horizon Circle, a stunning 4-bedroom, 3-bathroom home with a spacious loft, located in the desirable Marigold at The Villages community in Fairfield. Built in 2021, this 2,578 sq ft residence offers modern living at its finest. The open-concept layout features a full downstairs bedroom and bath, ideal for guests, extended family, or a private office. The chef's kitchen boasts granite countertops, a full-height tile backsplash, soft-close cabinetry, GE Profile stainless steel appliances, pendant lighting over a large island, and a custom soap dispenser and undermount sink. Luxury vinyl plank flooring flows throughout the main living spaces, complemented by upgraded carpet and padding in the bedrooms and loft. Upstairs, the primary suite impresses with dual walk-in closets, double sinks, and a large walk-in shower with tile surround. Additional highlights include a smart thermostat, video doorbell, leased solar, tankless water heater, upper-level laundry room with sink and storage, custom window treatments, and a covered patio perfect for relaxing or entertaining. Located near I-80, Hwy 12, Travis AFB, shopping, dining, schools, and parksthis home is a perfect blend of style, function, and location.
- Days on Market
- 1 day
- Current Status
- Active
- Original Price
- $765,000
- List Price
- $765,000
- On Market Date
- Jul 18, 2025
- Property Type
- Single Family Residence
- Area
- Fairfield 1
- Zip Code
- 94533
- MLS ID
- 325065577
- APN
- 0170-375-160
- Year Built
- 2021
- Stories in Building
- Unavailable
- Possession
- Close Of Escrow
- Data Source
- BAREIS
- Origin MLS System
Victory Christian School
Private 1-8
Students: NA Distance: 0.3mi
Solano County Community School
Public 7-12 Opportunity Community, Yr Round
Students: 44 Distance: 0.4mi
Fairfield-Suisun Elementary Community Day School
Public 1-6 Opportunity Community
Students: 5 Distance: 0.7mi
H. Glenn Richardson School
Public K-12 Special Education
Students: 50 Distance: 0.7mi
Laurel Creek Elementary School
Public K-6 Elementary, Yr Round
Students: 707 Distance: 0.9mi
Grange Middle School
Public 6-8 Middle
Students: 905 Distance: 1.0mi
- Bed
- 4
- Bath
- 3
- Double Sinks, Shower Stall(s), Tile, Tub
- Parking
- 4
- Attached, Garage Door Opener, Garage Facing Front, Interior Access
- SQ FT
- 2,578
- SQ FT Source
- Assessor Auto-Fill
- Lot SQ FT
- 3,511.0
- Lot Acres
- 0.0806 Acres
- Kitchen
- Granite Counter, Island w/Sink, Kitchen/Family Combo
- Cooling
- Central
- Heating
- Central
- Laundry
- Cabinets, Hookups Only, Sink, Upper Floor
- Upper Level
- Bedroom(s), Full Bath(s), Loft, Primary Bedroom
- Main Level
- Bedroom(s), Dining Room, Full Bath(s), Garage, Kitchen, Living Room, Street Entrance
- Possession
- Close Of Escrow
- Fee
- $0
MLS and other Information regarding properties for sale as shown in Theo have been obtained from various sources such as sellers, public records, agents and other third parties. This information may relate to the condition of the property, permitted or unpermitted uses, zoning, square footage, lot size/acreage or other matters affecting value or desirability. Unless otherwise indicated in writing, neither brokers, agents nor Theo have verified, or will verify, such information. If any such information is important to buyer in determining whether to buy, the price to pay or intended use of the property, buyer is urged to conduct their own investigation with qualified professionals, satisfy themselves with respect to that information, and to rely solely on the results of that investigation.
School data provided by GreatSchools. School service boundaries are intended to be used as reference only. To verify enrollment eligibility for a property, contact the school directly.
