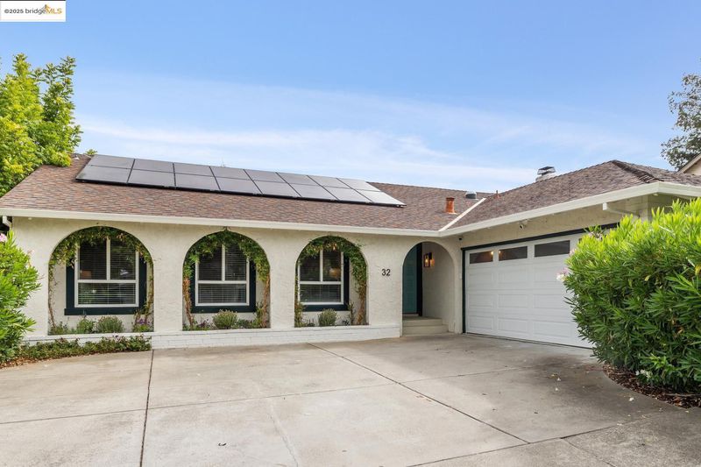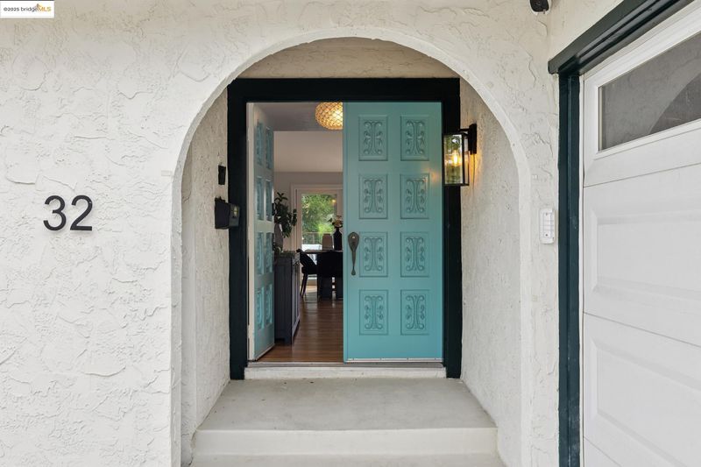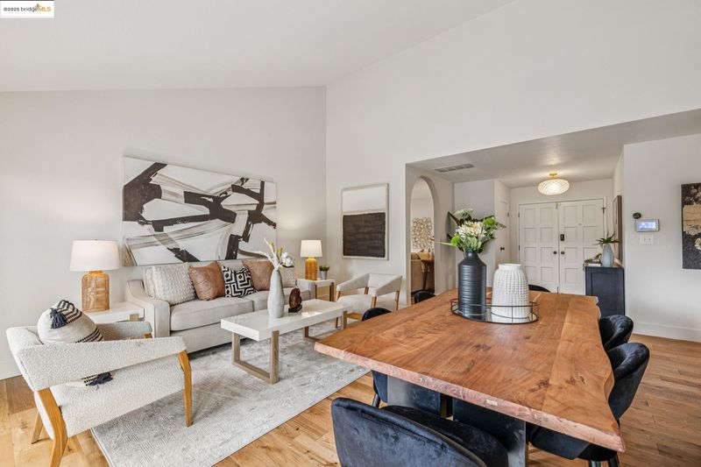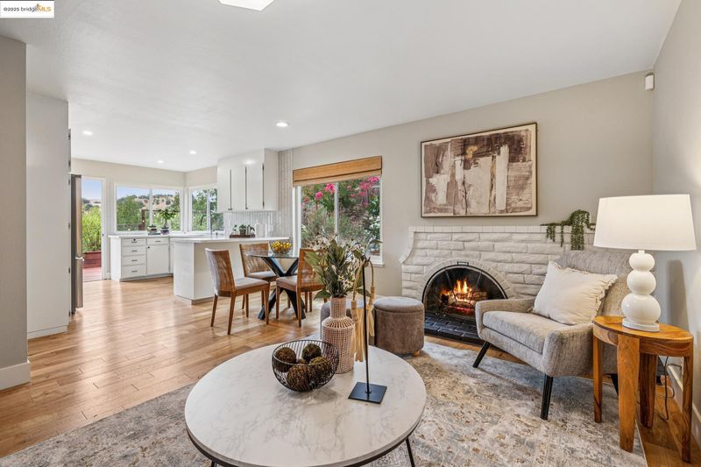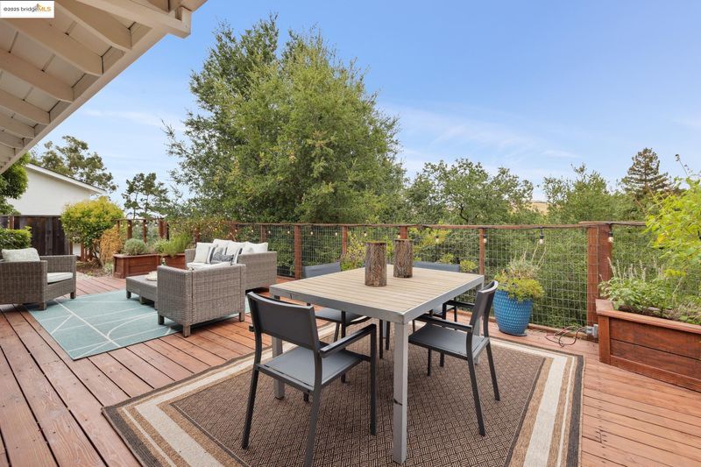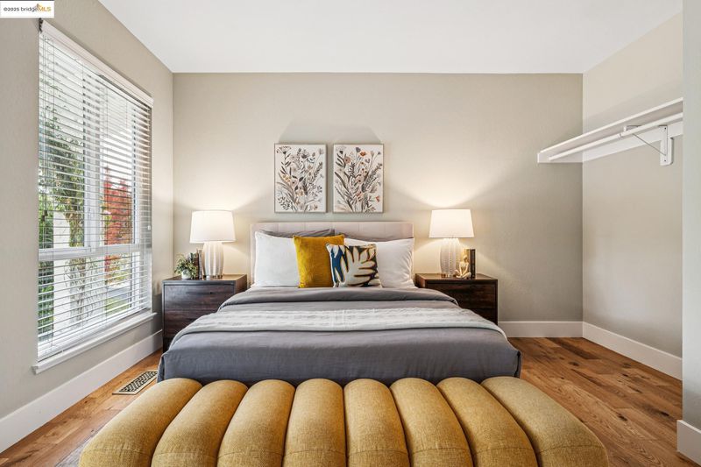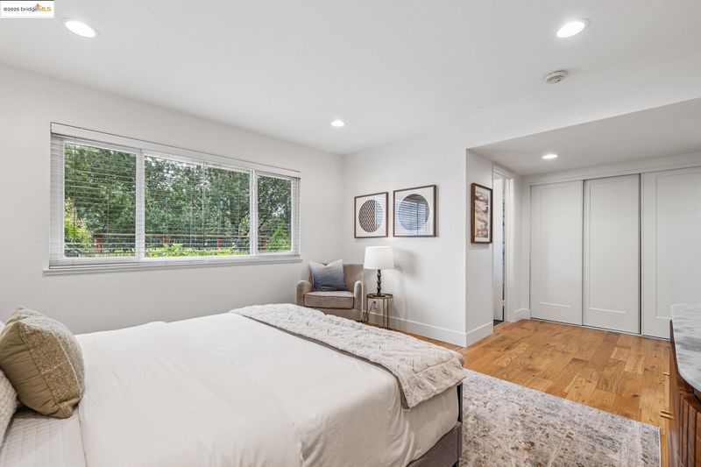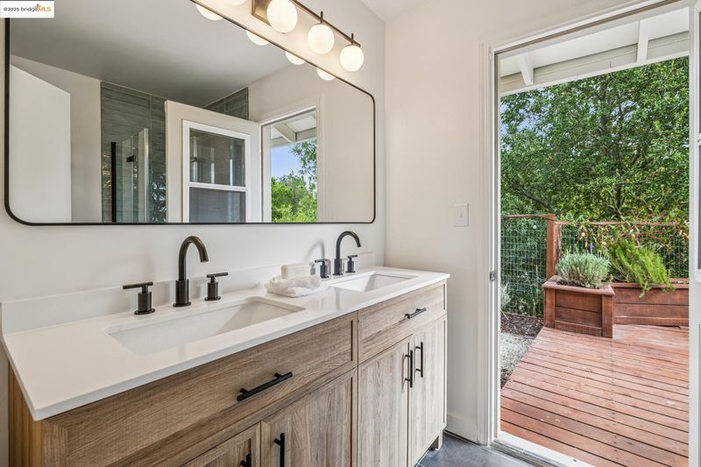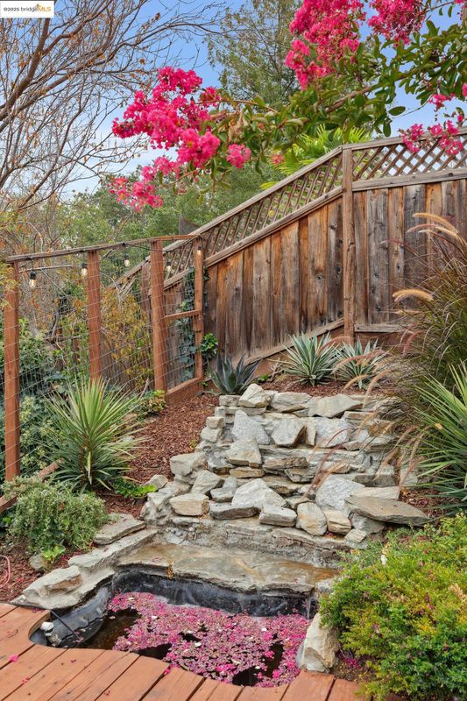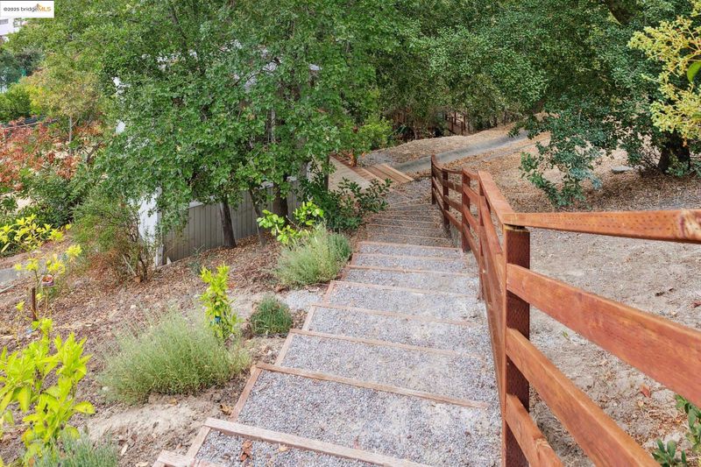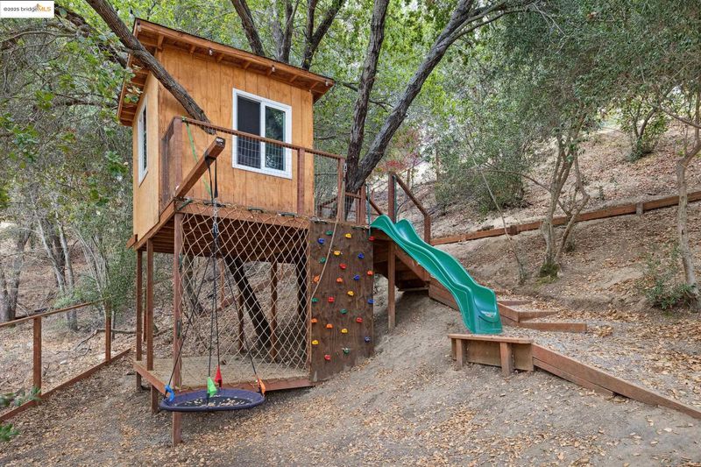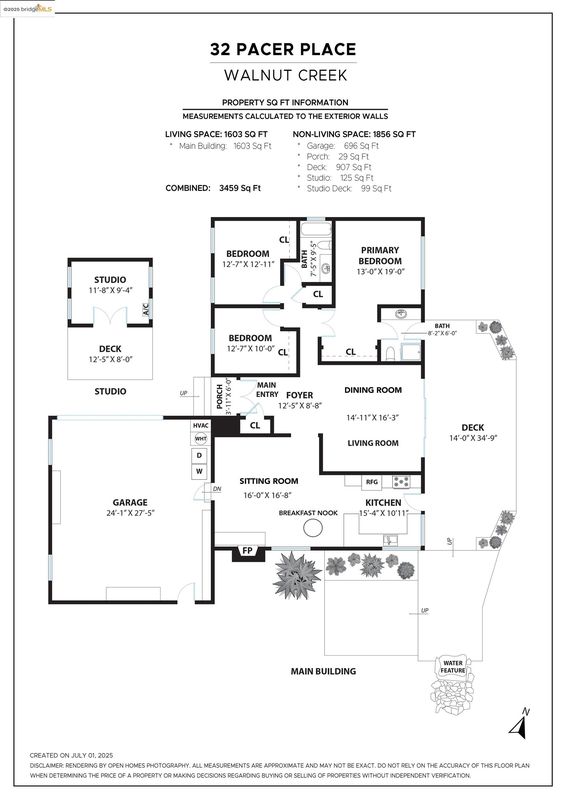
$1,498,000
1,603
SQ FT
$934
SQ/FT
32 Pacer Pl
@ Lariat Ln. - Livorna Estates, Walnut Creek
- 3 Bed
- 2 Bath
- 2 Park
- 1,603 sqft
- Walnut Creek
-

Is it possible to have a significant sized property, with privacy, gorgeous views, the best schools, access to exclusive country clubs, and close to everything you love to do at a reasonable price? 32 Pacer says YES. Nestled at the end of a cul-de-sac deep within the Livorna community, this home is all ready for you to move in and enjoy the best weather of the year. With a great single level layout, new hardwood floors, new HVAC complimented by solar panels, and refreshed bathrooms and kitchen, you will find time at home relaxing and love having your friends over. The private rear of the home is surrounded by an oversized entertaining deck that gives way to a huge newly fenced yard where your family will thrive adventure style. The rear garden features a free standing air conditioned cottage with its own deck for relaxing in between zooms or cooling off after a secluded workout as well as a treehouse hideaway with swings and slides for the kids. The neighborhood shines too, with access available to the Livorna Swim Club, proximity to exclusive Round Hill Country Club, scenic trails like Shell Ridge, and top-rated Alamo Elementary. Downtown Walnut Creek, Alamo, and Danville are all just minutes away— lifestyle, location and value meet here beautifully.
- Current Status
- New
- Original Price
- $1,498,000
- List Price
- $1,498,000
- On Market Date
- Sep 12, 2025
- Property Type
- Detached
- D/N/S
- Livorna Estates
- Zip Code
- 94596
- MLS ID
- 41111420
- APN
- 187344019
- Year Built
- 1969
- Stories in Building
- 1
- Possession
- Close Of Escrow
- Data Source
- MAXEBRDI
- Origin MLS System
- Bridge AOR
Alamo Elementary School
Public K-5 Elementary
Students: 359 Distance: 0.5mi
Singing Stones School
Private PK-4
Students: 63 Distance: 0.7mi
Murwood Elementary School
Public K-5 Elementary
Students: 366 Distance: 1.1mi
Central County Special Education Programs School
Public K-12 Special Education
Students: 25 Distance: 1.3mi
Stone Valley Middle School
Public 6-8 Middle
Students: 591 Distance: 1.4mi
Walnut Heights Elementary School
Public K-5 Elementary
Students: 387 Distance: 1.4mi
- Bed
- 3
- Bath
- 2
- Parking
- 2
- Attached
- SQ FT
- 1,603
- SQ FT Source
- Graphic Artist
- Lot SQ FT
- 21,645.0
- Lot Acres
- 0.496 Acres
- Pool Info
- None, Community
- Kitchen
- Dishwasher, Electric Range, Refrigerator, Electric Range/Cooktop
- Cooling
- Central Air
- Disclosures
- Other - Call/See Agent
- Entry Level
- Exterior Details
- Back Yard, See Remarks
- Flooring
- Hardwood
- Foundation
- Fire Place
- Dining Room
- Heating
- Central
- Laundry
- Dryer, In Garage, Washer
- Main Level
- Other
- Possession
- Close Of Escrow
- Architectural Style
- Spanish
- Construction Status
- Existing
- Additional Miscellaneous Features
- Back Yard, See Remarks
- Location
- Cul-De-Sac, See Remarks
- Roof
- Shingle
- Fee
- $975
MLS and other Information regarding properties for sale as shown in Theo have been obtained from various sources such as sellers, public records, agents and other third parties. This information may relate to the condition of the property, permitted or unpermitted uses, zoning, square footage, lot size/acreage or other matters affecting value or desirability. Unless otherwise indicated in writing, neither brokers, agents nor Theo have verified, or will verify, such information. If any such information is important to buyer in determining whether to buy, the price to pay or intended use of the property, buyer is urged to conduct their own investigation with qualified professionals, satisfy themselves with respect to that information, and to rely solely on the results of that investigation.
School data provided by GreatSchools. School service boundaries are intended to be used as reference only. To verify enrollment eligibility for a property, contact the school directly.
