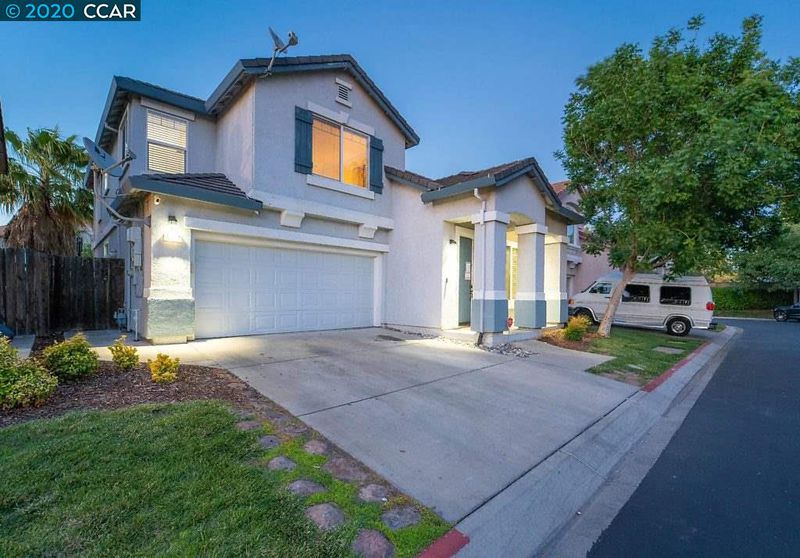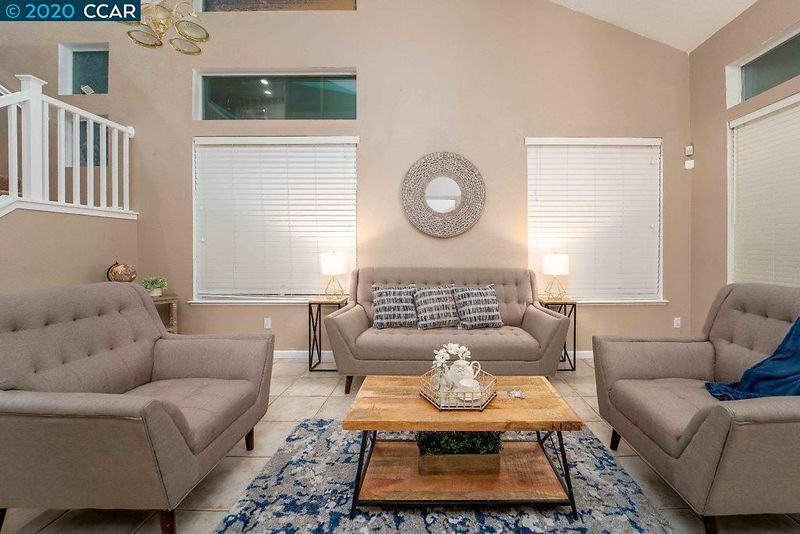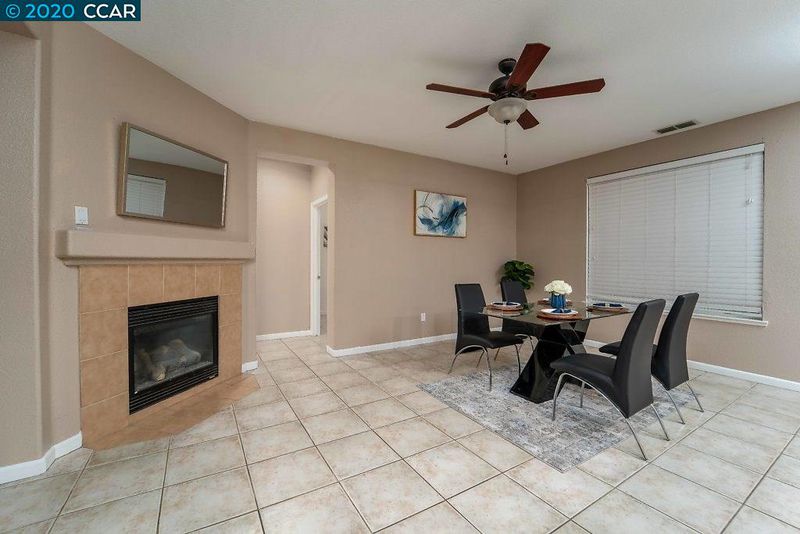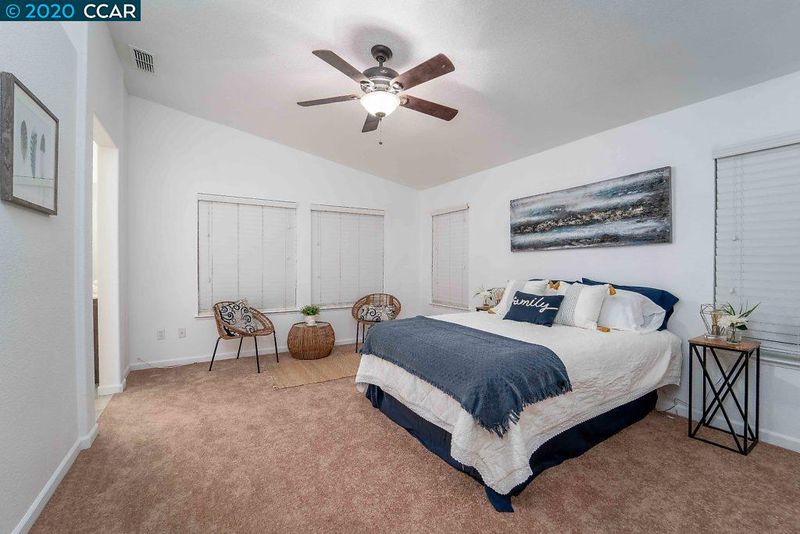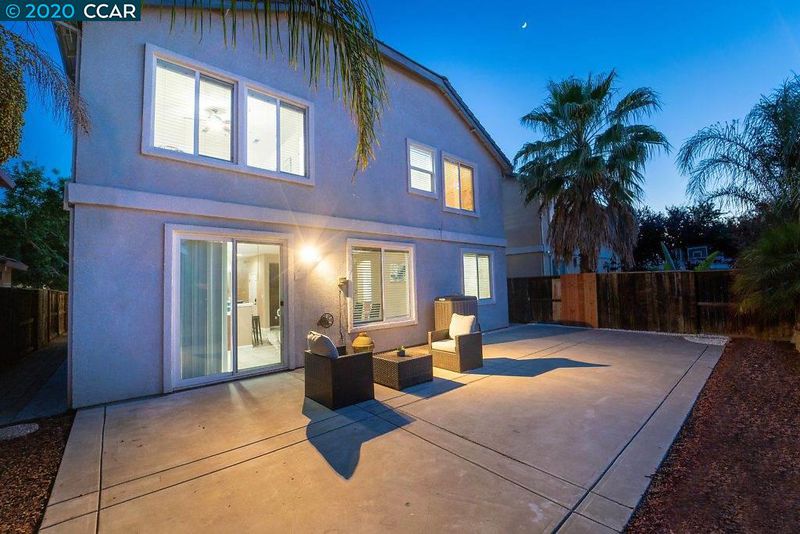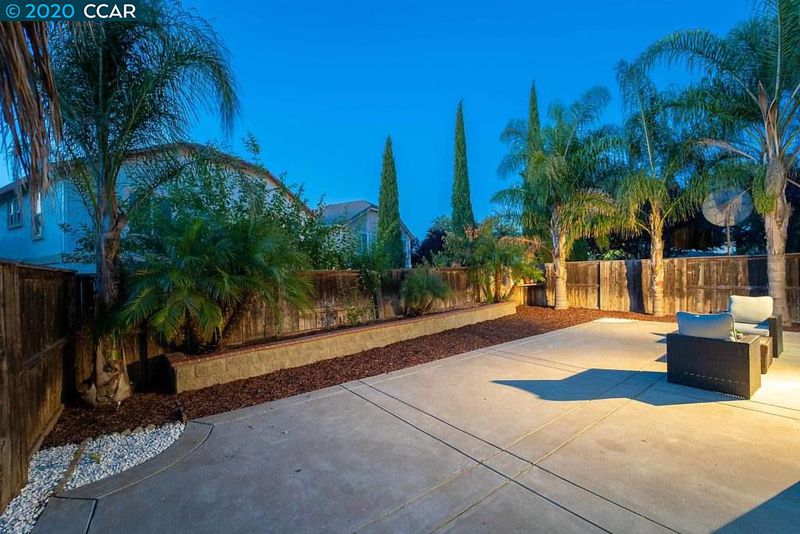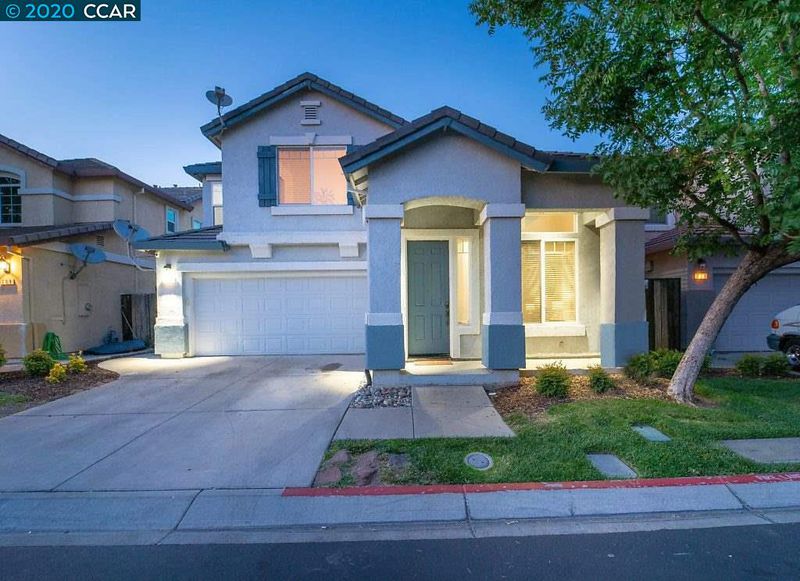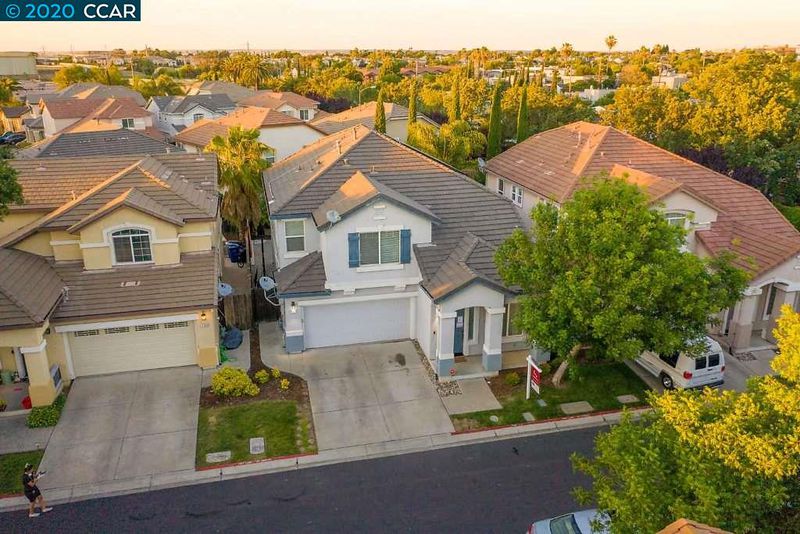 Sold 1.9% Over Asking
Sold 1.9% Over Asking
$527,500
2,279
SQ FT
$231
SQ/FT
707 Preservation St
@ Enterprise Cir. - Other, Pittsburg
- 5 Bed
- 3 Bath
- 0 Park
- 2,279 sqft
- PITTSBURG
-

3DVirtualTour@ https://tinyurl.com/ydbv59qy Spectacular 5 Bed/3 Bath Residence Situated In Gated Community That Offers A “Private Refuge” From The World! Step Inside To An Elegant Living Room With High Vaulted Ceilings Full Of Natural Light. Follow The High Quality, Tiled Flooring Through The Downstairs Living Area To Find A Bedroom & Full Bath, Ideal For “In-Laws” Or Extended Family! Entertain In Your Own “Revitalized” Kitchen w/ Breakfast Bar & Family/L.R. Combo w/ “Built In” Fireplace. Venture To The Upper Level & Marvel At The Expansive Master Suite w/ Walk In Closet & Beautiful Bathroom! Floor Plan Thoughtfully Designed As Bedrooms Were Purposely Separated To Create Privacy Between Rooms. Backyard Is Beautifully Adorned w/ Palm Trees & Retaining Walls That Can Be Repurposed For Planters Or By Adding Colorful Flower Beds. The Cemented Area Is Perfect For Outdoor Activities & Gatherings. Enjoy The Perks this Home Offers! Fully Owned Solar, AC, Central Heat, Fresh Paint & More!
- Current Status
- Sold
- Sold Price
- $527,500
- Over List Price
- 1.9%
- Original Price
- $517,700
- List Price
- $517,700
- On Market Date
- May 28, 2020
- Contract Date
- Jun 18, 2020
- Close Date
- Jul 14, 2020
- Property Type
- Detached
- D/N/S
- Other
- Zip Code
- 94565
- MLS ID
- 40906350
- APN
- 085-260-104-6
- Year Built
- 2004
- Stories in Building
- Unavailable
- Possession
- COE
- COE
- Jul 14, 2020
- Data Source
- MAXEBRDI
- Origin MLS System
- CONTRA COSTA
Parkside Elementary School
Public K-5 Elementary
Students: 646 Distance: 0.4mi
Pittsburg Adult Education Center
Public n/a Adult Education
Students: NA Distance: 0.5mi
St. Peter Martyr Elementary School
Private K-8 Elementary, Religious, Coed
Students: 216 Distance: 0.5mi
Marina Vista Elementary School
Public K-5 Elementary
Students: 649 Distance: 0.6mi
Los Medanos Elementary School
Public K-5 Elementary
Students: 711 Distance: 0.8mi
Pittsburg Senior High School
Public 9-12 Secondary
Students: 3573 Distance: 0.9mi
- Bed
- 5
- Bath
- 3
- Parking
- 0
- Attached Garage, Int Access From Garage, Off Street Parking, Parking Area
- SQ FT
- 2,279
- SQ FT Source
- Public Records
- Lot SQ FT
- 4,098.0
- Lot Acres
- 0.094077 Acres
- Pool Info
- None
- Kitchen
- Breakfast Bar, Counter - Tile, Dishwasher, Garbage Disposal, Gas Range/Cooktop, Microwave, Pantry, Refrigerator, Updated Kitchen
- Cooling
- Central 1 Zone A/C
- Disclosures
- None
- Exterior Details
- Stucco
- Flooring
- Stone (Marble, Slate etc., Tile, Carpet, Other
- Foundation
- Slab
- Fire Place
- Family Room
- Heating
- Central Gravity
- Laundry
- Dryer, In Laundry Room, Washer
- Upper Level
- 4 Bedrooms, 2 Baths, Primary Bedrm Suite - 1
- Main Level
- 1 Bedroom, 1 Bath, No Steps to Entry, Other, Main Entry
- Possession
- COE
- Architectural Style
- Contemporary
- Non-Master Bathroom Includes
- Shower Over Tub, Updated Baths
- Construction Status
- Existing
- Additional Equipment
- Water Heater Gas
- Lot Description
- Level, Premium Lot
- Pool
- None
- Roof
- Tile
- Solar
- Solar Electrical Owned
- Terms
- CalHFA, Cash, Conventional, FHA, VA, Other
- Water and Sewer
- Sewer System - Public, Water - Public
- Yard Description
- Back Yard, Fenced, Garden/Play, Patio
- * Fee
- $157
- Name
- MIRAMONTE
- Phone
- 925-932-7100
- *Fee includes
- Common Area Maint, Management Fee, and Security/Gate Fee
MLS and other Information regarding properties for sale as shown in Theo have been obtained from various sources such as sellers, public records, agents and other third parties. This information may relate to the condition of the property, permitted or unpermitted uses, zoning, square footage, lot size/acreage or other matters affecting value or desirability. Unless otherwise indicated in writing, neither brokers, agents nor Theo have verified, or will verify, such information. If any such information is important to buyer in determining whether to buy, the price to pay or intended use of the property, buyer is urged to conduct their own investigation with qualified professionals, satisfy themselves with respect to that information, and to rely solely on the results of that investigation.
School data provided by GreatSchools. School service boundaries are intended to be used as reference only. To verify enrollment eligibility for a property, contact the school directly.
