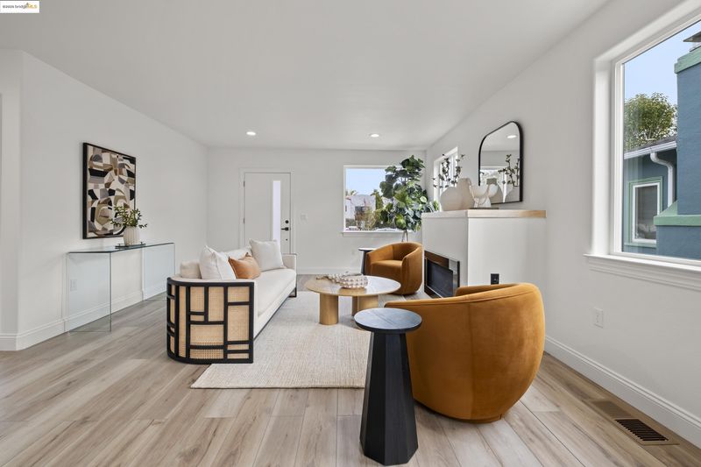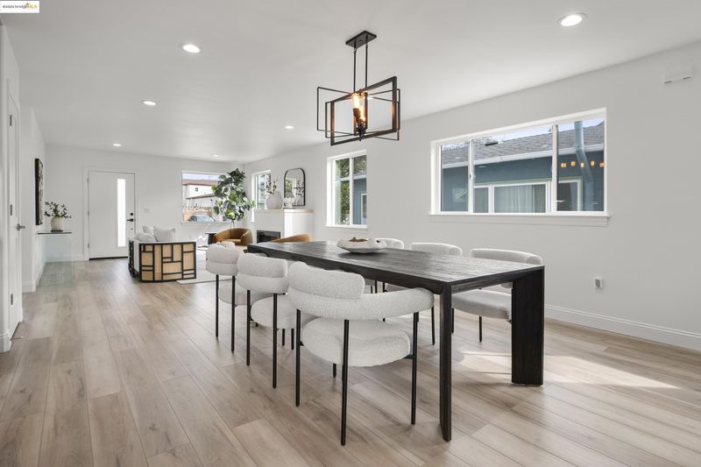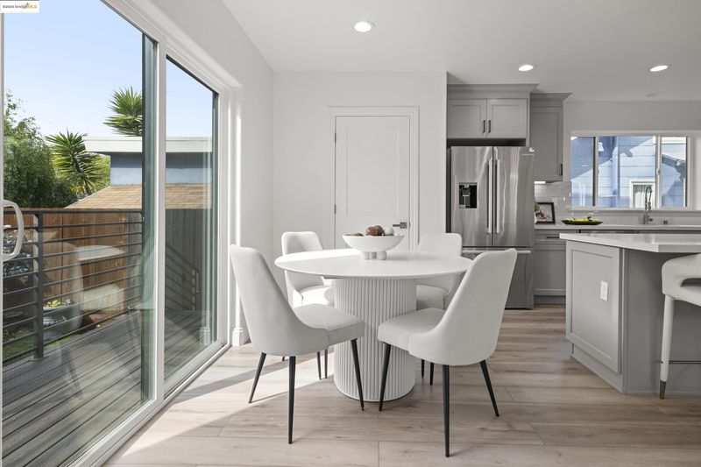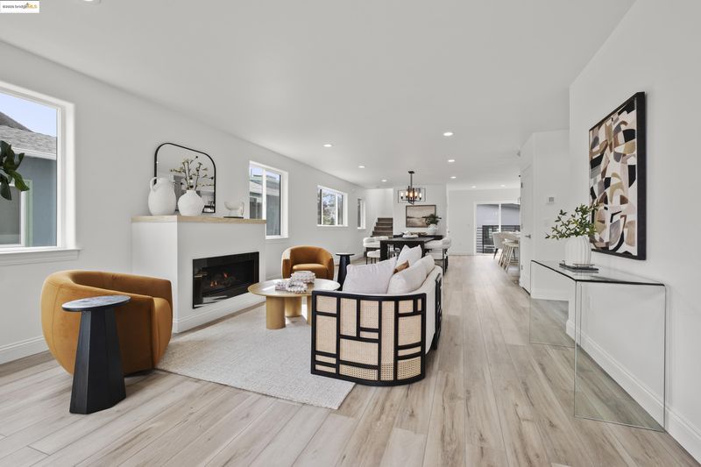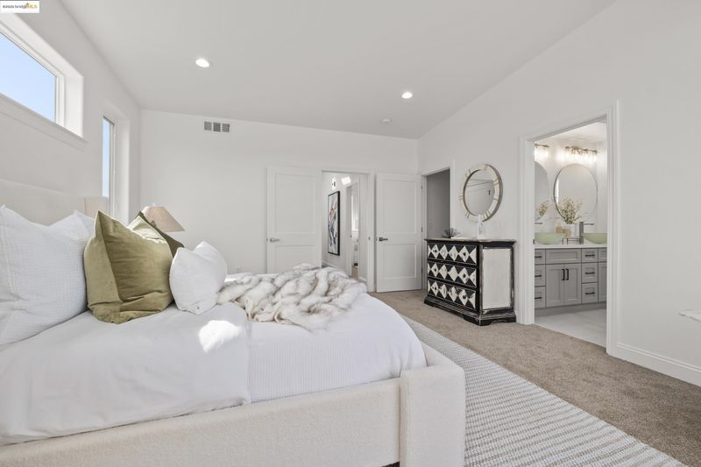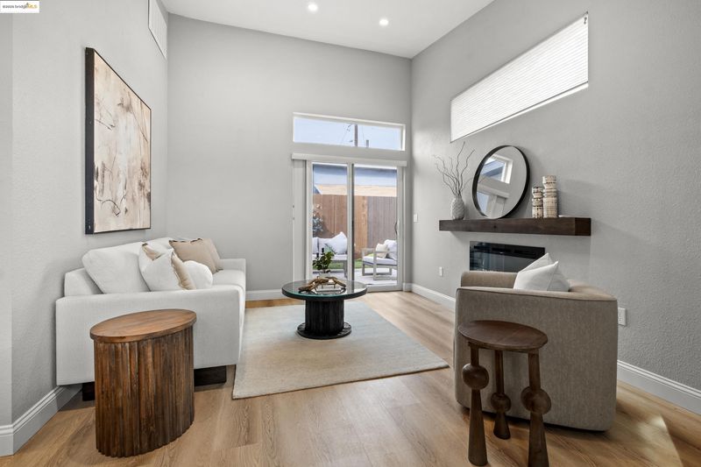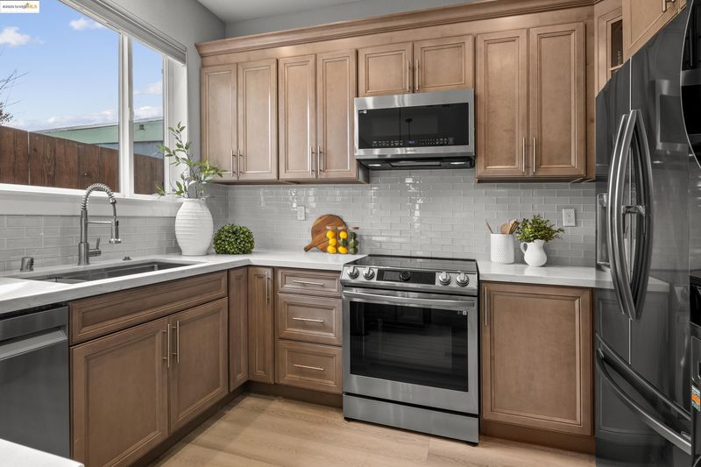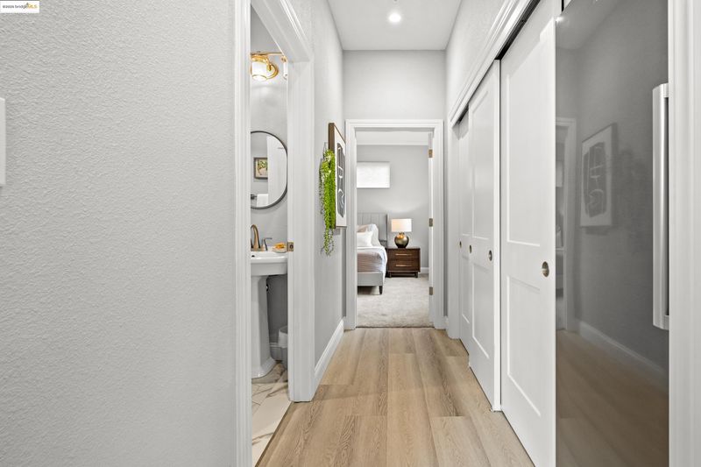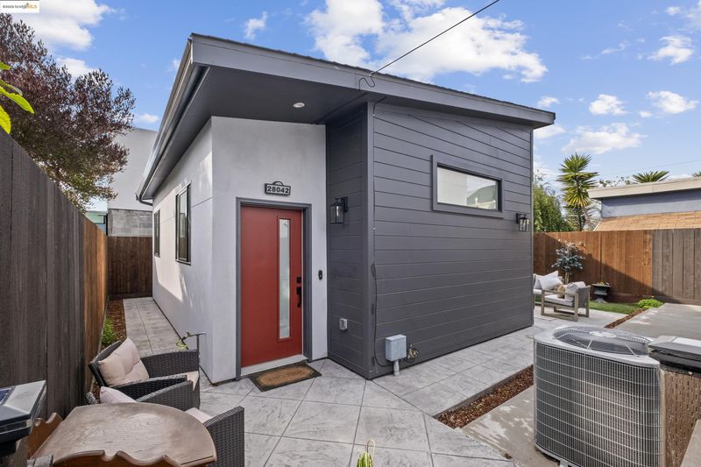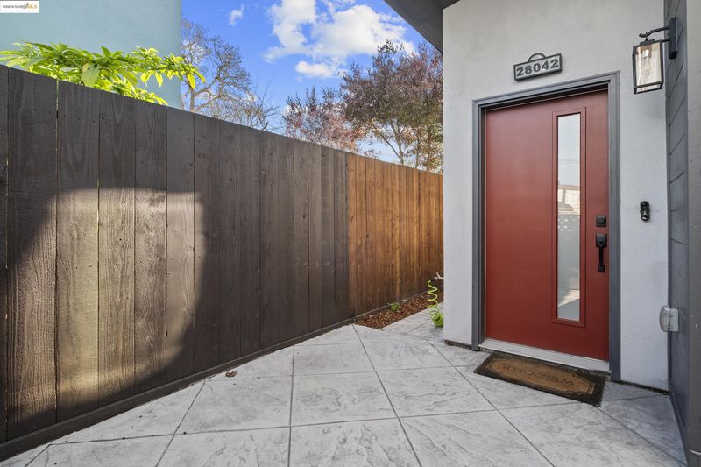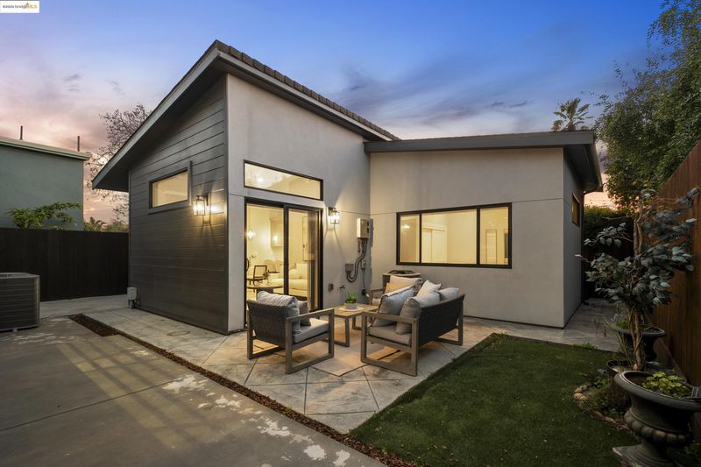
$1,895,000
2,769
SQ FT
$684
SQ/FT
2804 Acton St
@ Oregon - San Pablo Park, Berkeley
- 4 Bed
- 4 Bath
- 0 Park
- 2,769 sqft
- Berkeley
-

Transparent Price! Stunning nearly brand-new construction in Hip South Berkeley! Located near a fantastic public park, this gorgeous, custom designed new home with new ADU will dazzle you with the first class finishes and attention to detail. Bathed in natural light, this home has tons of windows bringing in all the sun. A delicious and large gourmet kitchen has quartz counters, deluxe stainless steel appliances, a custom tile back splash and custom cabinets! The kitchen island is perfect to lay out lavish spreads for your guests! Open kitchen living and dining area make the flow fantastic for entertaining. Also offered on the first floor is a bedroom and full bath. The cute southwest facing yard is perfect for al fresco dining in our warm summer months. Upstairs you will find two bedrooms, one a spacious master suite with an spa like bath. Also, just bathed in natural light! Behind all this wonderfulness is a beautiful high end, custom ADU, with an incredible kitchen for an ADU, quartz counters, stainless steel appliances and custom cabinets. From foundation to roof nearly everything is new!
- Current Status
- Pending
- Original Price
- $1,095,000
- List Price
- $1,895,000
- On Market Date
- Mar 7, 2025
- Contract Date
- Apr 13, 2025
- Property Type
- Detached
- D/N/S
- San Pablo Park
- Zip Code
- 94702
- MLS ID
- 41088502
- APN
- 5316673
- Year Built
- 1925
- Stories in Building
- 2
- Possession
- COE
- Data Source
- MAXEBRDI
- Origin MLS System
- Bridge AOR
Longfellow Arts And Technology Middle School
Public 6-8 Middle
Students: 497 Distance: 0.3mi
Longfellow Arts And Technology Middle School
Public 6-8 Middle
Students: 460 Distance: 0.3mi
Ecole Bilingue de Berkeley
Private PK-8 Elementary, Nonprofit
Students: 500 Distance: 0.4mi
Global Montessori International School
Private K-2
Students: 6 Distance: 0.4mi
Malcolm X Elementary School
Public K-5 Elementary
Students: 575 Distance: 0.5mi
Malcolm X Elementary School
Public K-5 Elementary, Coed
Students: 557 Distance: 0.5mi
- Bed
- 4
- Bath
- 4
- Parking
- 0
- Off Street, Parking Spaces, Parking Lot, No Garage
- SQ FT
- 2,769
- SQ FT Source
- Builder
- Lot SQ FT
- 4,000.0
- Lot Acres
- 0.09 Acres
- Pool Info
- None, Solar Pool Owned
- Kitchen
- Dishwasher, Disposal, Free-Standing Range, Refrigerator, Tankless Water Heater, Counter - Solid Surface, Garbage Disposal, Range/Oven Free Standing
- Cooling
- Central Air
- Disclosures
- Nat Hazard Disclosure, Rent Control
- Entry Level
- Exterior Details
- Back Yard, Front Yard
- Flooring
- Laminate, Tile, Carpet
- Foundation
- Fire Place
- Decorative, Family Room
- Heating
- Electric, Forced Air, Natural Gas
- Laundry
- Hookups Only
- Upper Level
- 2 Bedrooms, 2 Baths
- Main Level
- 1 Bedroom, 1 Bath, Main Entry
- Views
- Other
- Possession
- COE
- Architectural Style
- Contemporary
- Non-Master Bathroom Includes
- Shower Over Tub
- Construction Status
- New Construction
- Additional Miscellaneous Features
- Back Yard, Front Yard
- Location
- 2 Houses / 1 Lot, Level
- Roof
- Composition Shingles, Other
- Water and Sewer
- Public
- Fee
- Unavailable
MLS and other Information regarding properties for sale as shown in Theo have been obtained from various sources such as sellers, public records, agents and other third parties. This information may relate to the condition of the property, permitted or unpermitted uses, zoning, square footage, lot size/acreage or other matters affecting value or desirability. Unless otherwise indicated in writing, neither brokers, agents nor Theo have verified, or will verify, such information. If any such information is important to buyer in determining whether to buy, the price to pay or intended use of the property, buyer is urged to conduct their own investigation with qualified professionals, satisfy themselves with respect to that information, and to rely solely on the results of that investigation.
School data provided by GreatSchools. School service boundaries are intended to be used as reference only. To verify enrollment eligibility for a property, contact the school directly.

