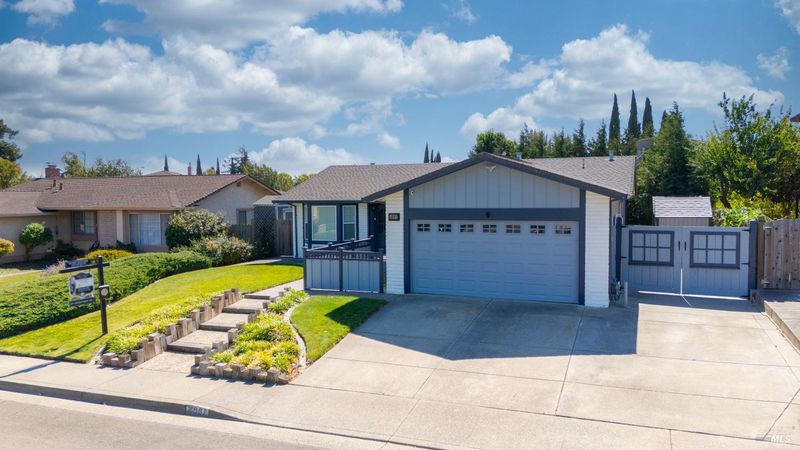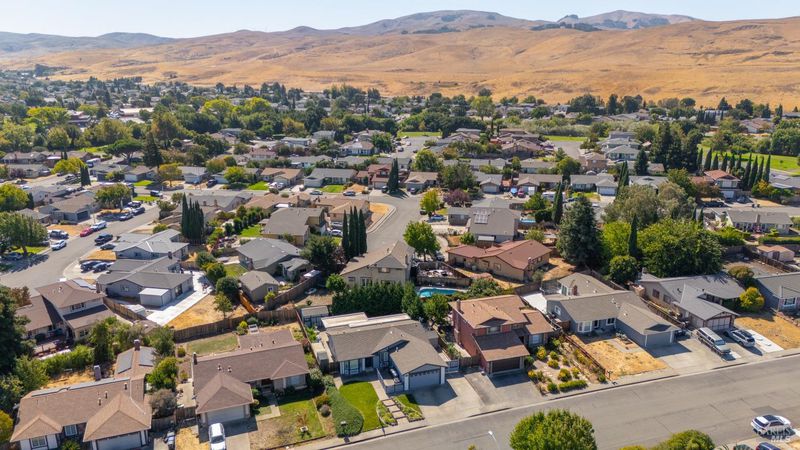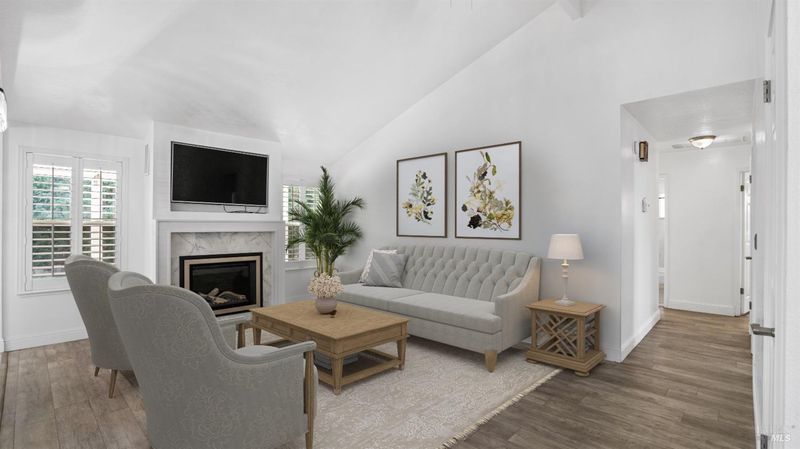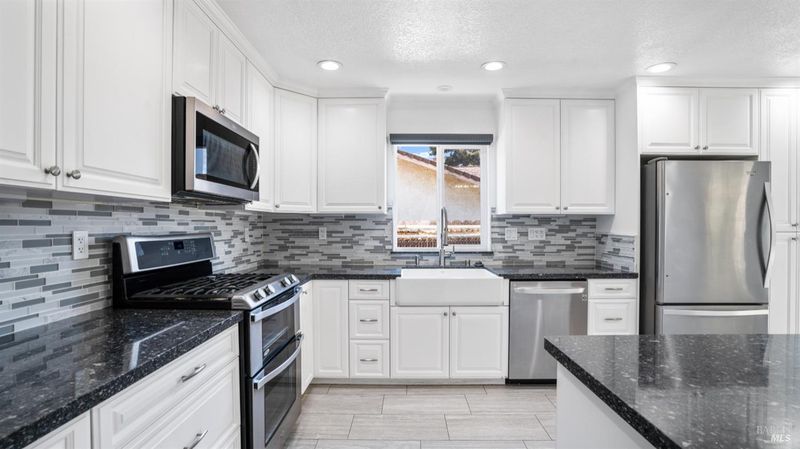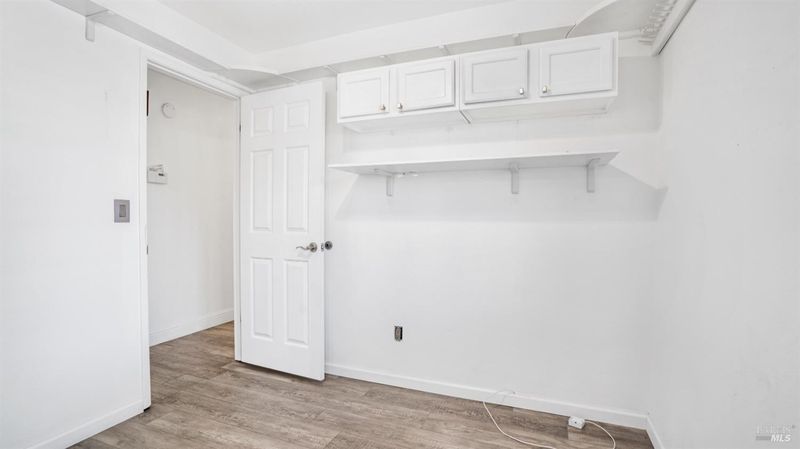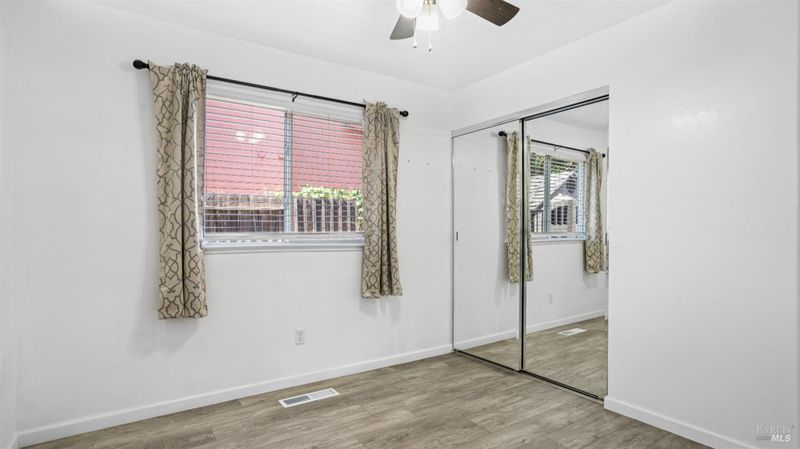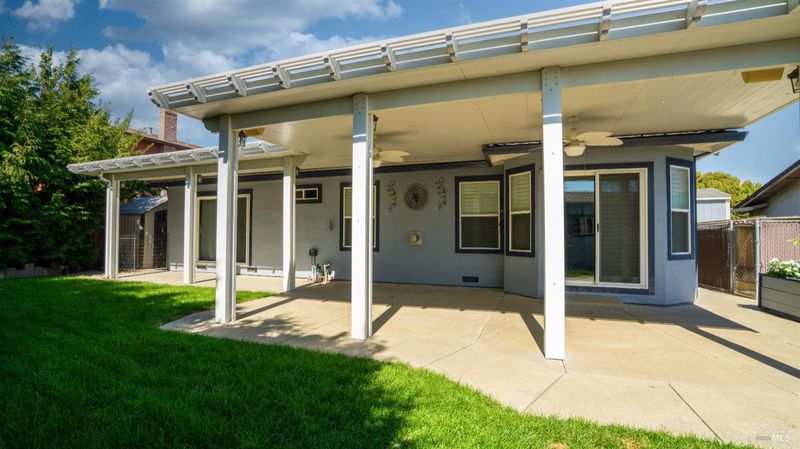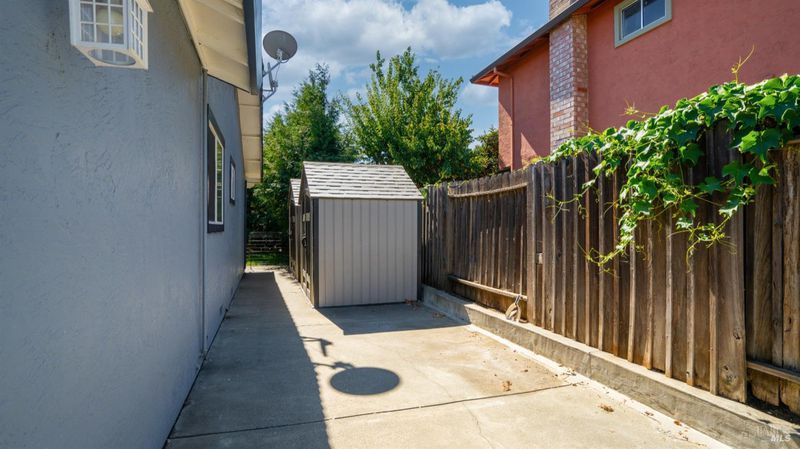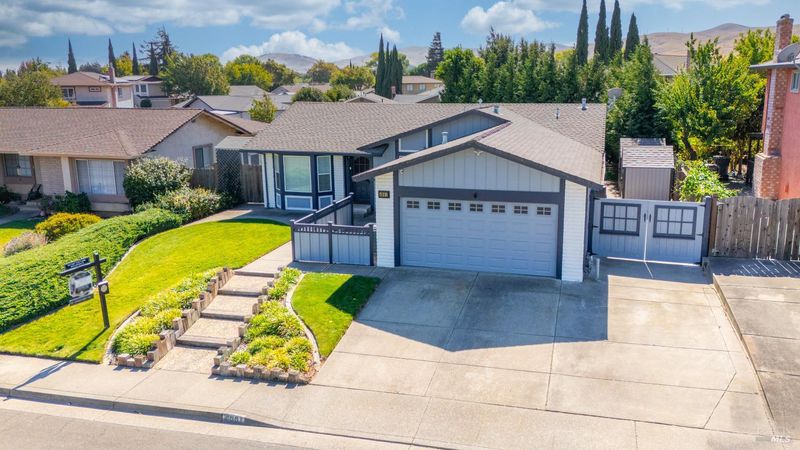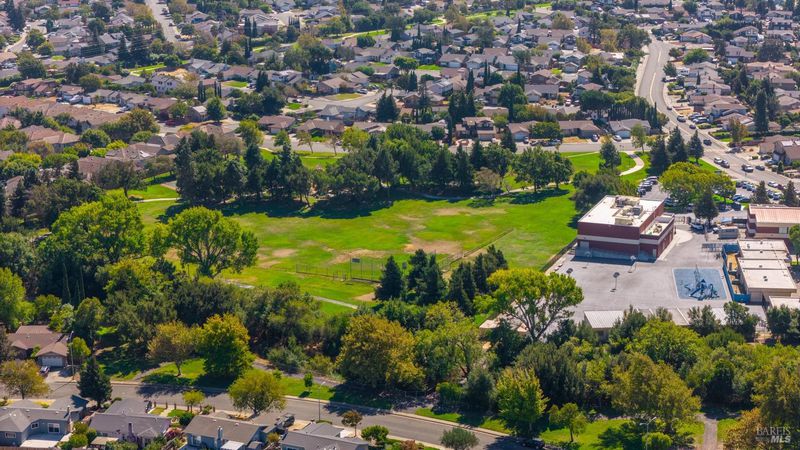
$649,900
1,288
SQ FT
$505
SQ/FT
4981 Silverado Drive
@ Red Top Rd - Cordelia, Fairfield
- 3 Bed
- 2 Bath
- 5 Park
- 1,288 sqft
- Fairfield
-

Welcome to your newly remodeled very well maintained Cordelia Villages haven. This single story home is set apart by it's wonderful floor plan and high end finishes. The established neighborhood lined with green luscious trees is just a stones throw away from the 80/680/12 interchange, restaurants, trails, parks, schools and shopping. No stone has been left unturned in this beautiful home. The kitchen is adorned with a double oven, custom cabinetry, granite counters, beautiful lighting fixtures, and more. Throughout the house you will see new paint (interior and exterior), updated flooring, a natural gas fireplace with surround, shutters, and updated gorgeous bathrooms too! Evenings will be filled with wine dates on the back patio as you enjoy the gentle breeze and shade under your awning while taking in some tunes with your outdoor speaker system. Ultimate privacy here with the mature trees and lush green landscaping. Enjoy fresh produce and beautiful flowers in the custom planter boxes. The dog run has a hose hookup. Situated on a fantastic very nice lot with 40' RV/boat parking and a newer double gate to make parking smooth. 4 storage sheds will ensure you have space for all your toys and trinkets. There is too much to list, so be sure to come see this one before its gone!
- Days on Market
- 61 days
- Current Status
- Contingent
- Original Price
- $649,900
- List Price
- $649,900
- On Market Date
- Sep 16, 2024
- Contingent Date
- Dec 2, 2024
- Property Type
- Single Family Residence
- Area
- Cordelia
- Zip Code
- 94534
- MLS ID
- 324069009
- APN
- 0180-221-160
- Year Built
- 1982
- Stories in Building
- Unavailable
- Possession
- Close Of Escrow
- Data Source
- BAREIS
- Origin MLS System
Angelo Rodriguez High School
Public 9-12 Secondary
Students: 1882 Distance: 0.2mi
Oakbrook Elementary School
Public K-8 Elementary, Yr Round
Students: 546 Distance: 0.3mi
Green Valley Middle School
Public 6-8 Middle
Students: 915 Distance: 1.5mi
Nelda Mundy Elementary School
Public K-5 Elementary
Students: 772 Distance: 1.5mi
Spectrum Center-Solano Campus
Private K-12 Special Education Program, Coed
Students: 52 Distance: 1.7mi
Cordelia Hills Elementary School
Public K-5 Elementary
Students: 682 Distance: 1.8mi
- Bed
- 3
- Bath
- 2
- Outside Access, Shower Stall(s), Walk-In Closet
- Parking
- 5
- Boat Storage, Garage Facing Front, RV Access
- SQ FT
- 1,288
- SQ FT Source
- Assessor Auto-Fill
- Lot SQ FT
- 6,970.0
- Lot Acres
- 0.16 Acres
- Kitchen
- Island, Stone Counter
- Cooling
- Ceiling Fan(s), Central
- Fire Place
- Gas Starter
- Heating
- Central, Fireplace(s)
- Laundry
- Inside Room
- Main Level
- Bedroom(s), Family Room, Full Bath(s), Garage, Kitchen, Living Room, Primary Bedroom, Street Entrance
- Possession
- Close Of Escrow
- Architectural Style
- Traditional
- Fee
- $0
MLS and other Information regarding properties for sale as shown in Theo have been obtained from various sources such as sellers, public records, agents and other third parties. This information may relate to the condition of the property, permitted or unpermitted uses, zoning, square footage, lot size/acreage or other matters affecting value or desirability. Unless otherwise indicated in writing, neither brokers, agents nor Theo have verified, or will verify, such information. If any such information is important to buyer in determining whether to buy, the price to pay or intended use of the property, buyer is urged to conduct their own investigation with qualified professionals, satisfy themselves with respect to that information, and to rely solely on the results of that investigation.
School data provided by GreatSchools. School service boundaries are intended to be used as reference only. To verify enrollment eligibility for a property, contact the school directly.
