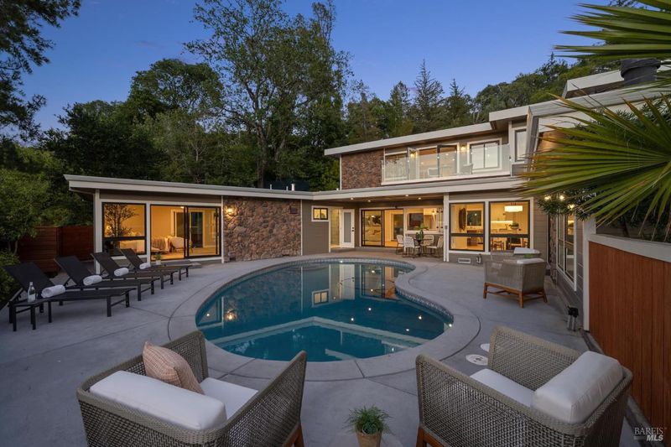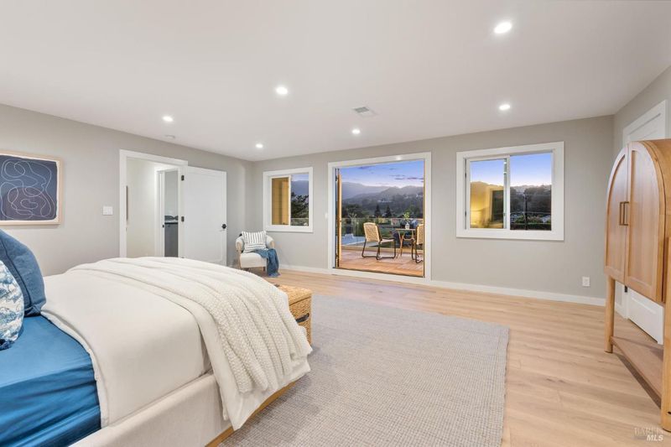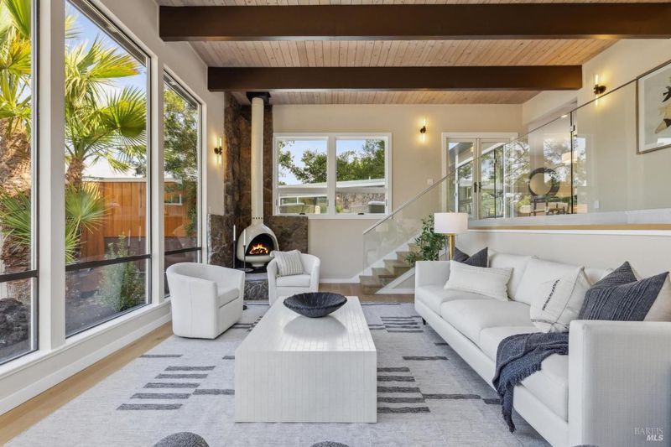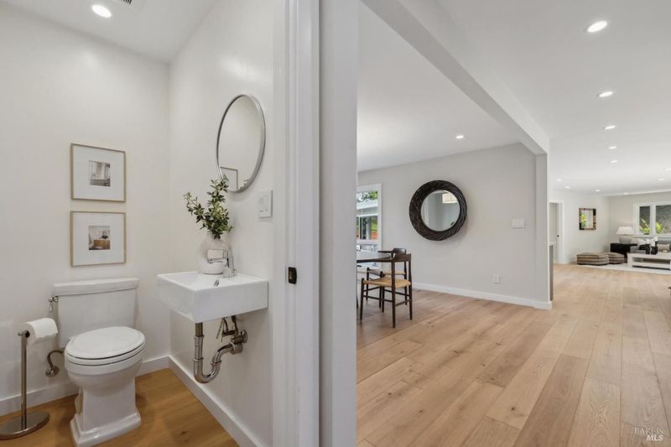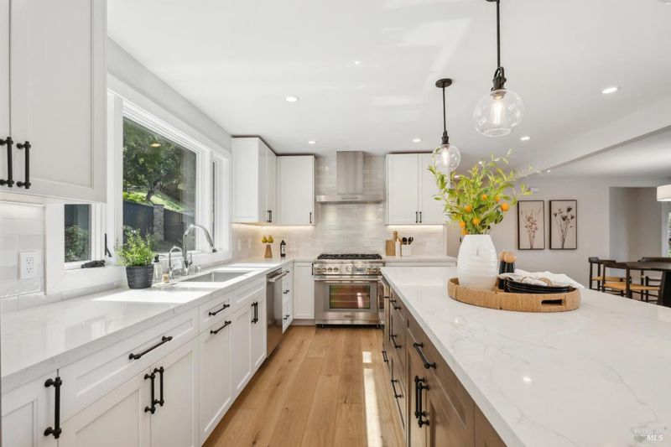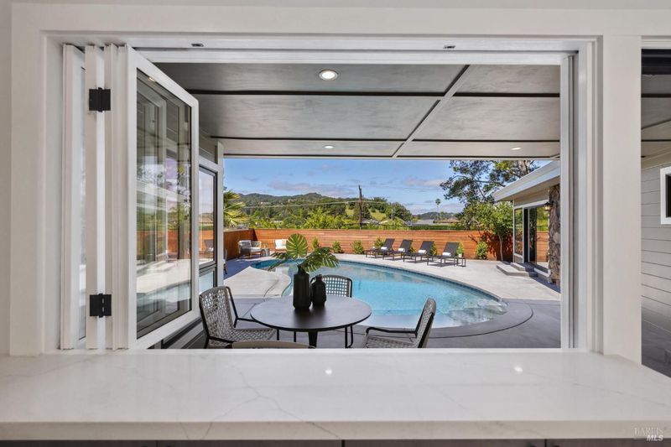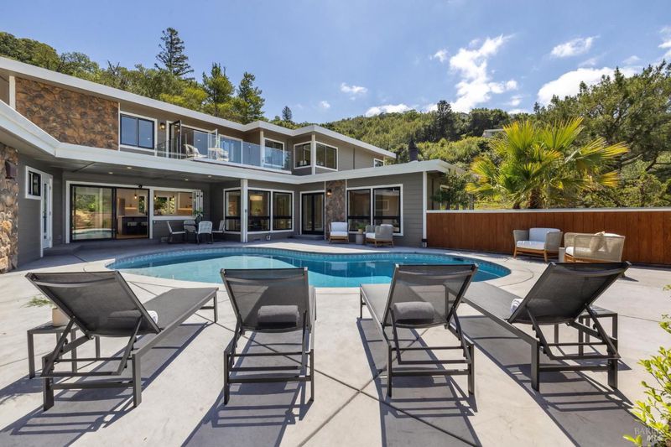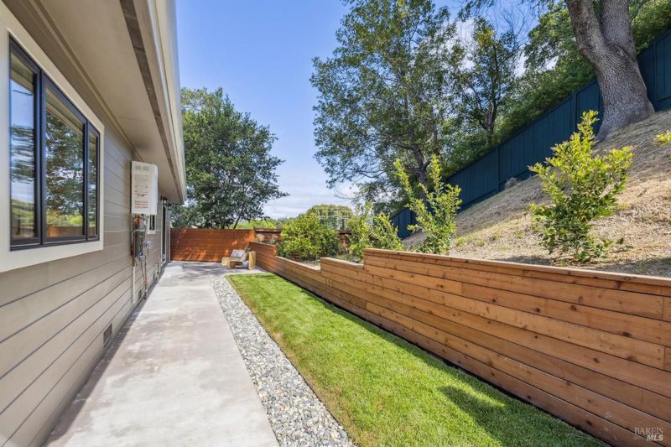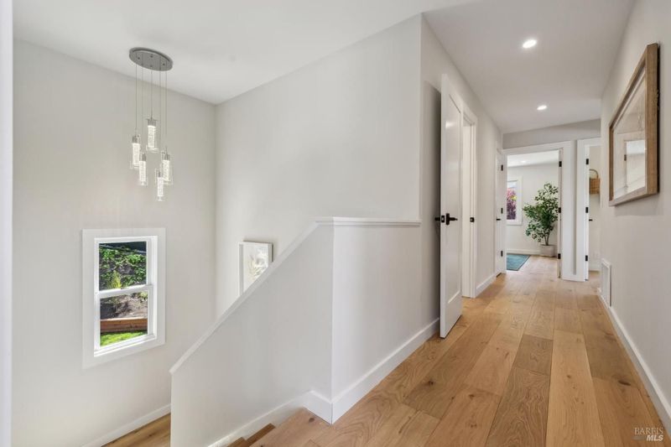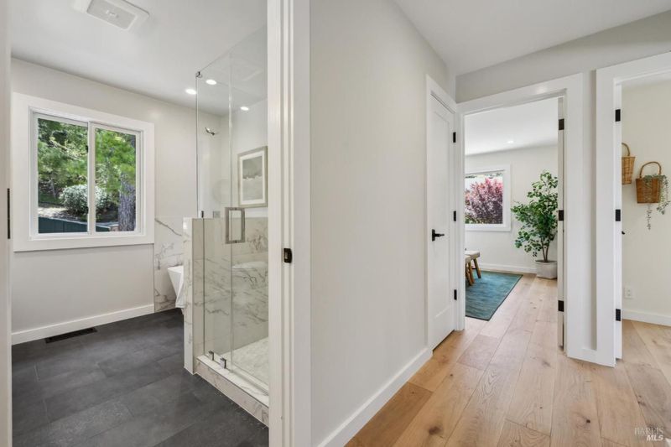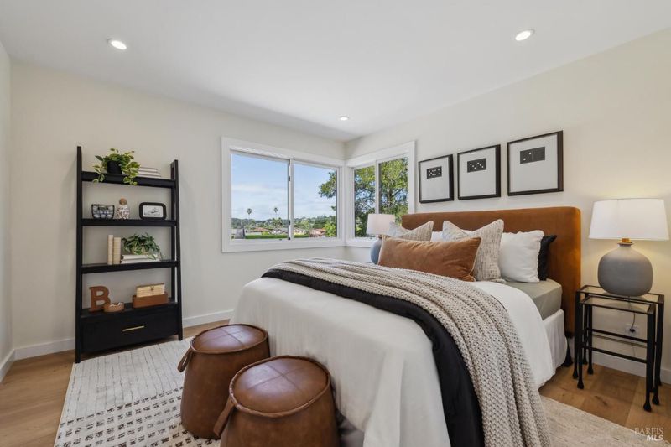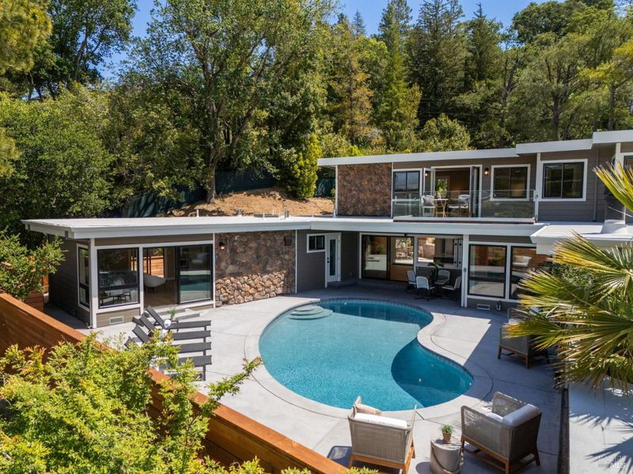
$3,650,000
3,486
SQ FT
$1,047
SQ/FT
1 Winged Foot Drive
@ Fairway Dr. - Novato
- 5 Bed
- 5 (4/1) Bath
- 3 Park
- 3,486 sqft
- Novato
-

-
Sat Apr 26, 1:00 pm - 4:00 pm
Come home to light, luxury, and sweeping views in this reimagined mid-century modern masterpiece, perfectly positioned along the lush fairways of the Marin Country Club. Fully remodeled in 2024/2025, this stunning 5-bedroom, 4.5-bath home offers 3,486 square feet +/- of contemporary living space bathed in natural light. A sophisticated sunken living room with dramatic floor-to-ceiling windows and a signature Malm fireplace flows into an open floor plan modern kitchen/family room, complete with a large entertaining island and premium Thermador appliances. The thoughtful floor plan includes two luxurious self-contained en suite bedrooms, in addition to three more well-appointed bedrooms, providing both privacy and comfort for family and guests. Exceptional outdoor spaces include a roof deck, newly refurbished pool, expansive courtyard with Pergola covered dining & grilling locations - all making this home an entertainer's paradise!
-
Sun Apr 27, 1:00 pm - 4:00 pm
Come home to light, luxury, and sweeping views in this reimagined mid-century modern masterpiece, perfectly positioned along the lush fairways of the Marin Country Club. Fully remodeled in 2024/2025, this stunning 5-bedroom, 4.5-bath home offers 3,486 square feet +/- of contemporary living space bathed in natural light. A sophisticated sunken living room with dramatic floor-to-ceiling windows and a signature Malm fireplace flows into an open floor plan modern kitchen/family room, complete with a large entertaining island and premium Thermador appliances. The thoughtful floor plan includes two luxurious self-contained en suite bedrooms, in addition to three more well-appointed bedrooms, providing both privacy and comfort for family and guests. Exceptional outdoor spaces include a roof deck, newly refurbished pool, expansive courtyard with Pergola covered dining & grilling locations - all making this home an entertainer's paradise!
Come home to light, luxury, and sweeping nature views in this exquisitely remodeled 5BR/4.5BA mid-century masterpiece overlooking Marin Country Club. This 3,486+/- sq ft residence has been completely transformed, blending iconic architectural features with modern amenities. Light floods the sophisticated sunken living room with its original Malm fireplace and floor-to-ceiling windows framing lush views. The open-concept gourmet kitchen features Thermador appliances and a large entertaining island that flows to the family room. Two of the bedrooms are en-suite quarters offering unparalleled privacy - one includes a spa-like bathroom with Italian marble, Duravit soaking tub and private laundry facilities, while the other showcases a private Ipe deck with stunning views. Set on an expansive 18,960 sq ft corner lot, the property features resort-like outdoor spaces incl. newly refurbished pool w/ modern patio on one side and an elegant pergola-covered dining area w/ outdoor grilling on the other. Add'l features: expansive 3-car garage, new oak floors, Marvin windows & doors, dual on-demand water heating, and new AC/HVAC. Just steps from the Marin Country Club's elite amenities: golf, racquet sports, swimming, fitness, and fine dining this home offers the pinnacle of modern CA living!
- Days on Market
- 0 days
- Current Status
- Active
- Original Price
- $3,650,000
- List Price
- $3,650,000
- On Market Date
- Apr 22, 2025
- Property Type
- Single Family Residence
- Area
- Novato
- Zip Code
- 94949
- MLS ID
- 325025558
- APN
- 160-311-01
- Year Built
- 1971
- Stories in Building
- Unavailable
- Possession
- Close Of Escrow
- Data Source
- BAREIS
- Origin MLS System
St. Felicity
Private 1-12 Religious, Coed
Students: NA Distance: 0.6mi
Loma Verde Elementary School
Public K-5 Elementary
Students: 401 Distance: 0.6mi
San Jose Intermediate
Public 6-8
Students: 672 Distance: 1.1mi
Good Shepherd Lutheran
Private K-8 Elementary, Religious, Nonprofit
Students: 250 Distance: 1.1mi
Lynwood Elementary School
Public K-5 Elementary
Students: 278 Distance: 1.4mi
Marin Christian Academy
Private K-8 Elementary, Religious, Coed
Students: 187 Distance: 1.5mi
- Bed
- 5
- Bath
- 5 (4/1)
- Double Sinks, Low-Flow Toilet(s), Multiple Shower Heads, Shower Stall(s), Soaking Tub, Tile, Walk-In Closet, Window
- Parking
- 3
- Attached, Covered, Enclosed, Garage Door Opener, Garage Facing Front, Interior Access, Side-by-Side
- SQ FT
- 3,486
- SQ FT Source
- Graphic Artist
- Lot SQ FT
- 18,962.0
- Lot Acres
- 0.4353 Acres
- Pool Info
- Built-In, Gas Heat, Pool Sweep
- Kitchen
- Island, Pantry Closet, Quartz Counter
- Cooling
- Central
- Dining Room
- Dining Bar, Formal Area
- Exterior Details
- Uncovered Courtyard
- Family Room
- Great Room, View
- Living Room
- Open Beam Ceiling, Sunken, View
- Flooring
- Tile, Wood
- Fire Place
- Living Room, Stone, Wood Stove
- Heating
- Central
- Laundry
- Cabinets, Dryer Included, Inside Room, Laundry Closet, Washer Included
- Upper Level
- Bedroom(s), Full Bath(s), Primary Bedroom, Retreat
- Main Level
- Dining Room, Family Room, Full Bath(s), Garage, Kitchen, Living Room, Primary Bedroom, Retreat
- Views
- Garden/Greenbelt, Golf Course, Hills
- Possession
- Close Of Escrow
- Architectural Style
- Contemporary, Mid-Century
- Fee
- $0
MLS and other Information regarding properties for sale as shown in Theo have been obtained from various sources such as sellers, public records, agents and other third parties. This information may relate to the condition of the property, permitted or unpermitted uses, zoning, square footage, lot size/acreage or other matters affecting value or desirability. Unless otherwise indicated in writing, neither brokers, agents nor Theo have verified, or will verify, such information. If any such information is important to buyer in determining whether to buy, the price to pay or intended use of the property, buyer is urged to conduct their own investigation with qualified professionals, satisfy themselves with respect to that information, and to rely solely on the results of that investigation.
School data provided by GreatSchools. School service boundaries are intended to be used as reference only. To verify enrollment eligibility for a property, contact the school directly.








