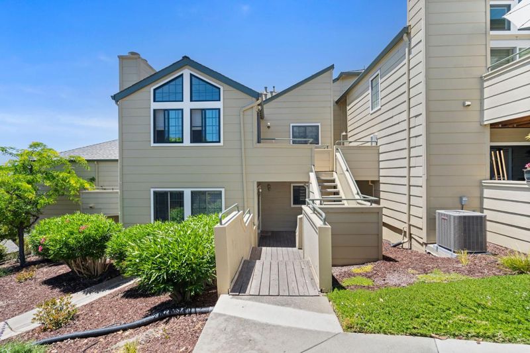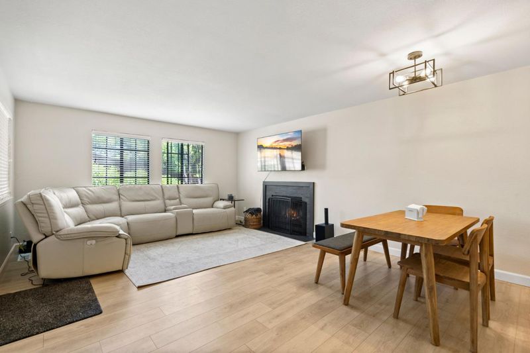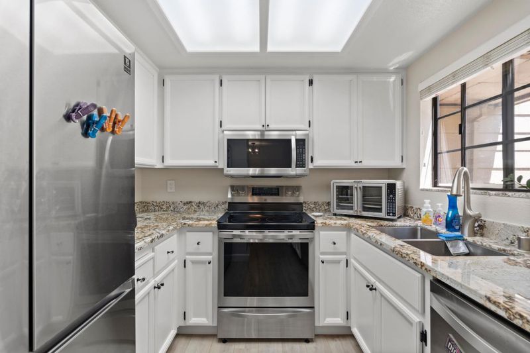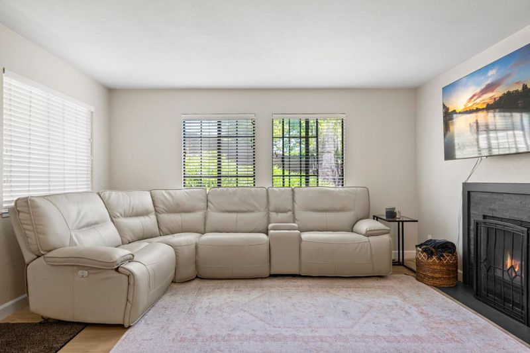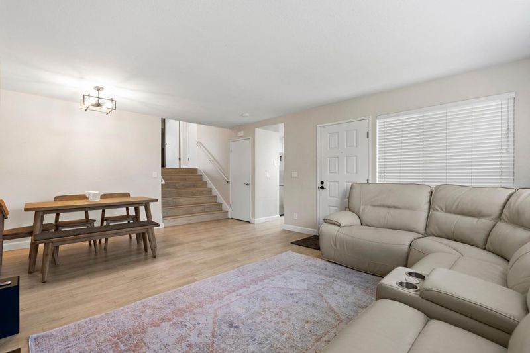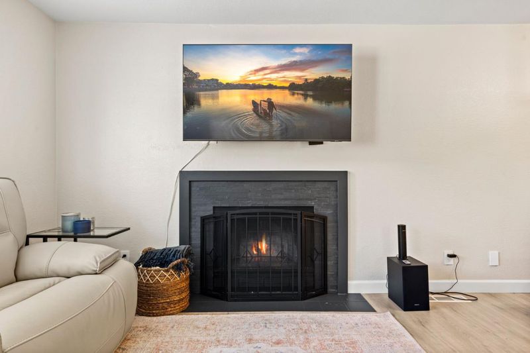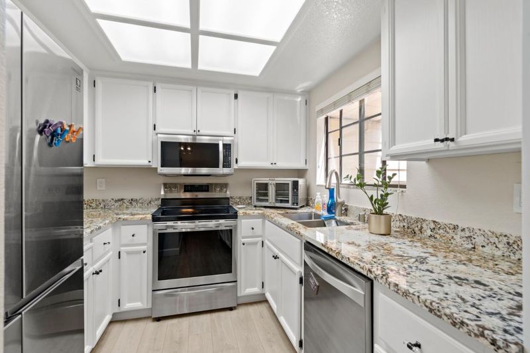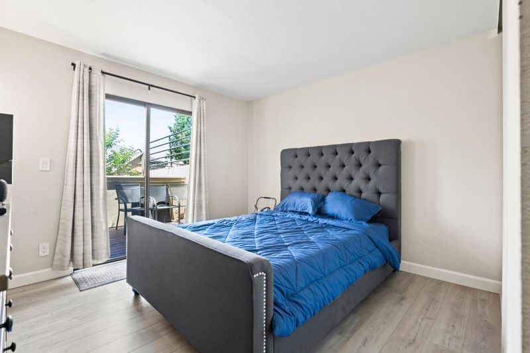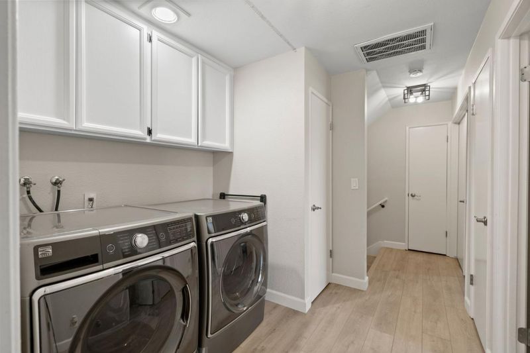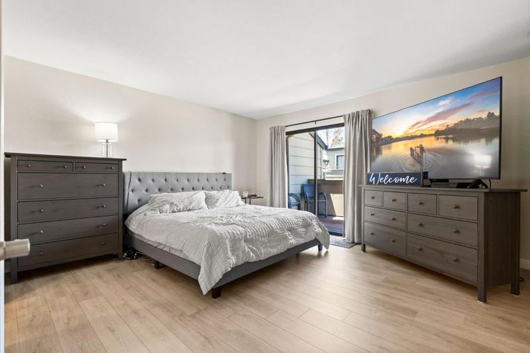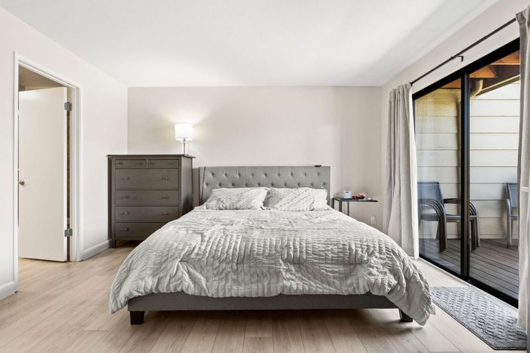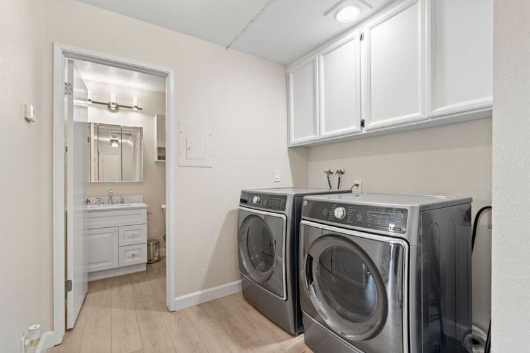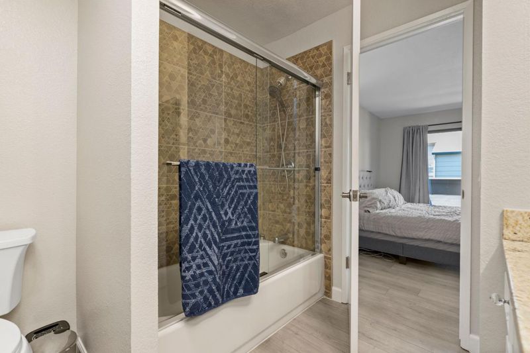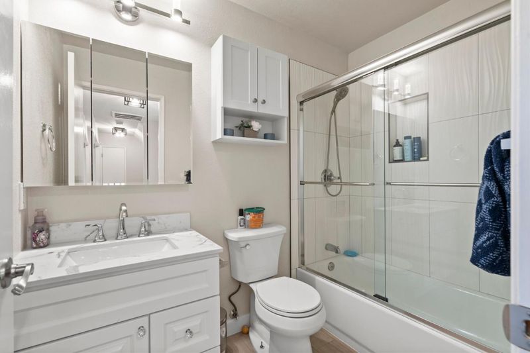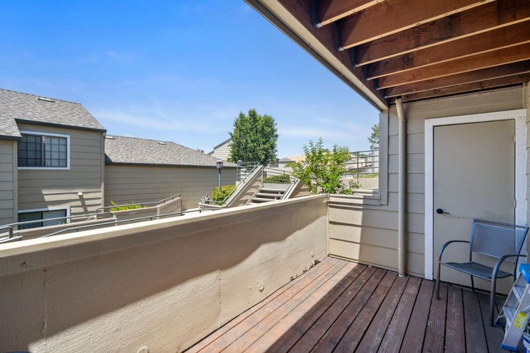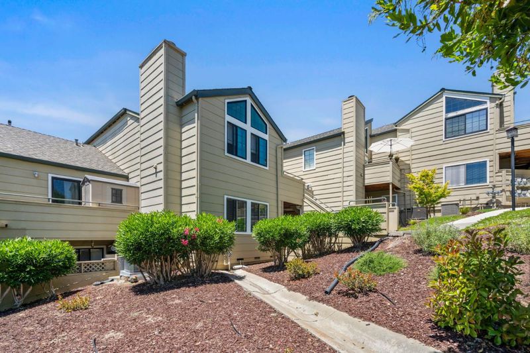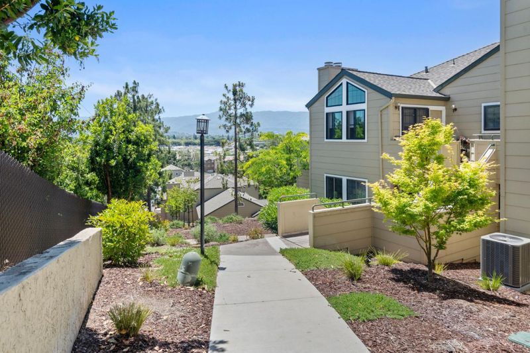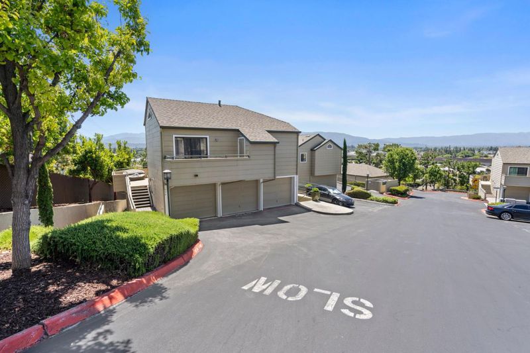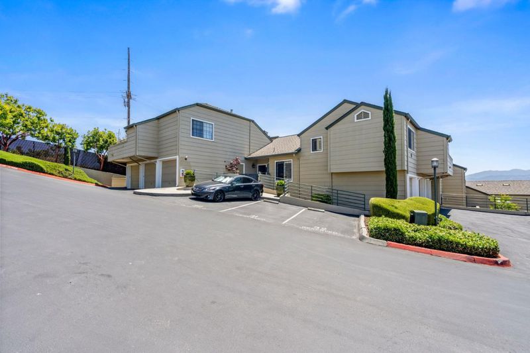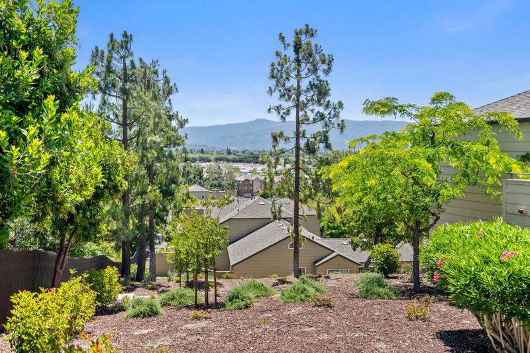
$675,000
1,067
SQ FT
$633
SQ/FT
566 Elk Ridge Way
@ Hillsdale ave and Mountain springs drive - 11 - South San Jose, San Jose
- 2 Bed
- 2 Bath
- 1 Park
- 1,067 sqft
- SAN JOSE
-

Welcome to this stunning first-floor condo, a true gem offering both luxury and tranquility. This elegant residence boasts a beautiful view and abundant natural light that fills the space, creating a bright and inviting atmosphere. Enjoy the peace and privacy of this serene setting, perfect for unwinding after a long day. This home features luxury LVP floors throughout, providing a sleek and modern touch. The kitchen is equipped with newer appliances, making meal preparation a delight. With two spacious master suites, each with its own private deck, you'll have the perfect retreat to enjoy the outdoors and take in the picturesque surroundings. Experience the best of comfortable and stylish living in this quiet and peaceful community. Easy access for the commuter, shopper, and city extraordinaire.
- Days on Market
- 185 days
- Current Status
- Contingent
- Sold Price
- Original Price
- $699,000
- List Price
- $675,000
- On Market Date
- May 29, 2024
- Contract Date
- Nov 30, 2024
- Close Date
- Dec 30, 2024
- Property Type
- Condominium
- Area
- 11 - South San Jose
- Zip Code
- 95136
- MLS ID
- ML81967550
- APN
- 455-41-026
- Year Built
- 1988
- Stories in Building
- 1
- Possession
- Unavailable
- COE
- Dec 30, 2024
- Data Source
- MLSL
- Origin MLS System
- MLSListings, Inc.
Metro Education District School
Public 11-12
Students: NA Distance: 0.4mi
Silicon Valley Adult Education Program
Public n/a Adult Education
Students: NA Distance: 0.4mi
One World Montessori School
Private 1-6
Students: 50 Distance: 0.8mi
Achiever Christian School
Private PK-8 Elementary, Religious, Nonprofit
Students: 236 Distance: 0.8mi
Rachel Carson Elementary School
Public K-5 Elementary
Students: 291 Distance: 0.8mi
Terrell Elementary School
Public K-5 Elementary
Students: 399 Distance: 0.9mi
- Bed
- 2
- Bath
- 2
- Updated Bath
- Parking
- 1
- Assigned Spaces, Detached Garage
- SQ FT
- 1,067
- SQ FT Source
- Unavailable
- Cooling
- Central AC
- Dining Room
- Dining Area in Family Room
- Disclosures
- Natural Hazard Disclosure
- Family Room
- Separate Family Room
- Flooring
- Laminate
- Foundation
- Concrete Slab
- Fire Place
- Family Room
- Heating
- Central Forced Air - Gas
- Laundry
- Inside
- * Fee
- $643
- Name
- Elk Ridge HOA
- *Fee includes
- Exterior Painting, Garbage, Landscaping / Gardening, Roof, Sewer, and Water
MLS and other Information regarding properties for sale as shown in Theo have been obtained from various sources such as sellers, public records, agents and other third parties. This information may relate to the condition of the property, permitted or unpermitted uses, zoning, square footage, lot size/acreage or other matters affecting value or desirability. Unless otherwise indicated in writing, neither brokers, agents nor Theo have verified, or will verify, such information. If any such information is important to buyer in determining whether to buy, the price to pay or intended use of the property, buyer is urged to conduct their own investigation with qualified professionals, satisfy themselves with respect to that information, and to rely solely on the results of that investigation.
School data provided by GreatSchools. School service boundaries are intended to be used as reference only. To verify enrollment eligibility for a property, contact the school directly.
