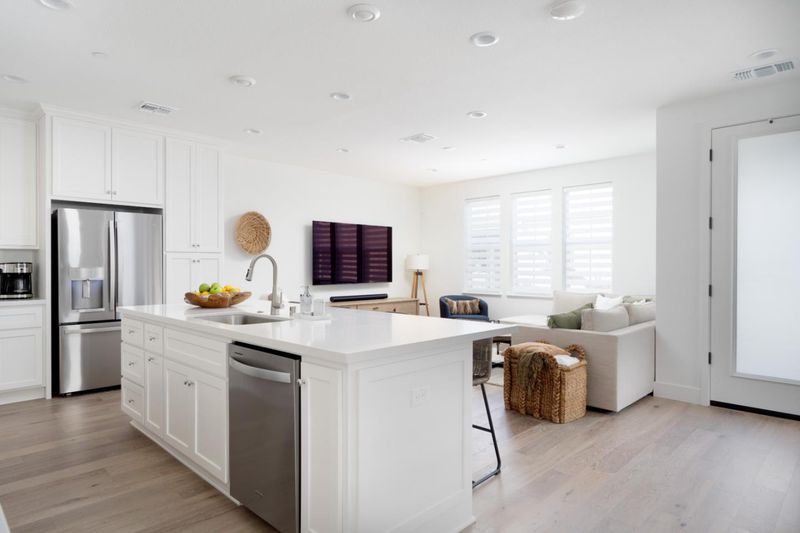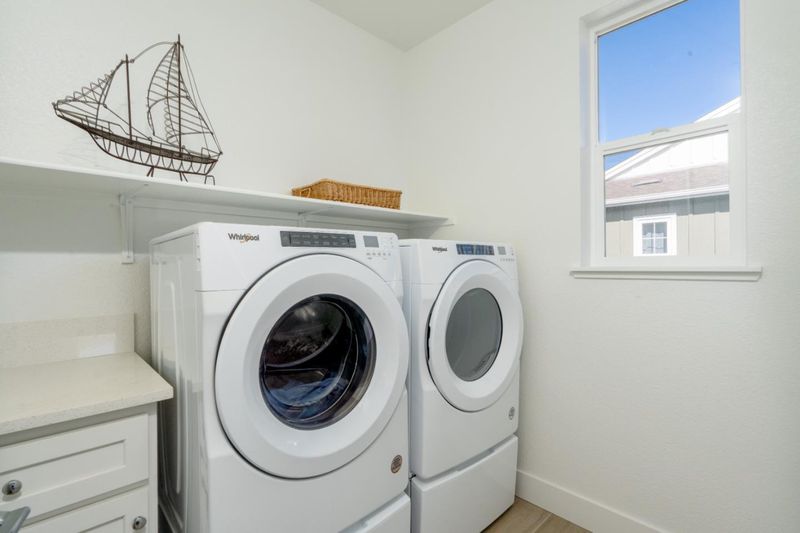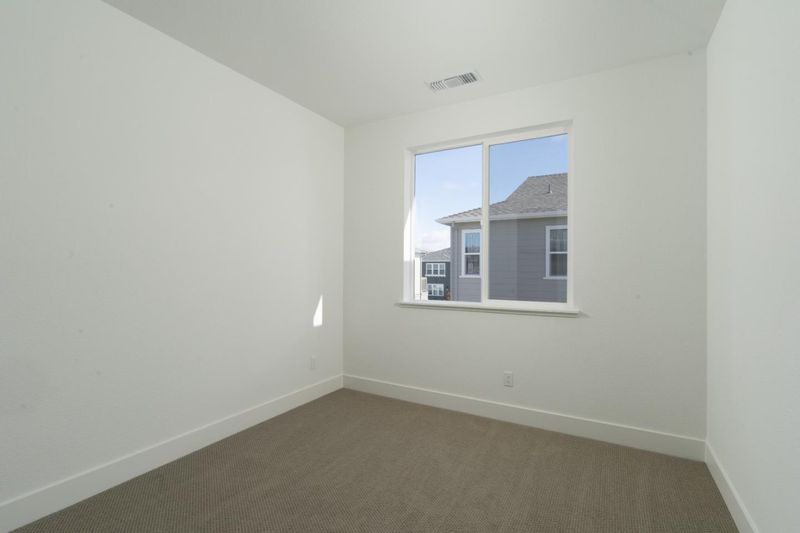
$980,000
1,969
SQ FT
$498
SQ/FT
2772 Telegraph Boulevard
@ 4th Avenue - 93 - Marina Heights/ The Dunes/ East Garrison, Marina
- 3 Bed
- 3 (2/1) Bath
- 2 Park
- 1,969 sqft
- MARINA
-

Experience the epitome of coastal living in this Sea House Plan 3 located in the Dunes community. Step into a world of convenience where picturesque Fort Ord State Beach, bike paths, and the vibrant Dunes Shopping Center, complete with cinemas, restaurants, and fitness facilities, are just a short stroll away. The heart of this home is its huge chef's kitchen with quartz countertops and a large island, which seamlessly integrates with the open dining and living areas. The floor plan creates a modern and inviting ambiance, filled with natural light. Enhancements abound, including attractive plank flooring, custom window treatments, an epoxy garage floor, and solar. Upstairs, a loft, primary en-suite, and two guest bedrooms round out this thoughtfully designed residence. The good-sized yard is a blank slate, awaiting your ideas! Whether you seek a permanent sanctuary or a weekend escape, seize the opportunity to make this unparalleled coastal lifestyle yours!
- Days on Market
- 72 days
- Current Status
- Contingent
- Sold Price
- Original Price
- $997,000
- List Price
- $980,000
- On Market Date
- Feb 9, 2024
- Contract Date
- Apr 21, 2024
- Close Date
- May 28, 2024
- Property Type
- Single Family Home
- Area
- 93 - Marina Heights/ The Dunes/ East Garrison
- Zip Code
- 93933
- MLS ID
- ML81953882
- APN
- 031-259-028-000
- Year Built
- 2023
- Stories in Building
- 2
- Possession
- COE
- COE
- May 28, 2024
- Data Source
- MLSL
- Origin MLS System
- MLSListings, Inc.
Marina High School
Public 9-12 Secondary
Students: 584 Distance: 0.7mi
Los Arboles Middle School
Public 6-8 Middle, Yr Round
Students: 568 Distance: 1.0mi
Marina Vista Elementary School
Public K-5 Elementary, Yr Round
Students: 448 Distance: 1.1mi
J. C. Crumpton Elementary School
Public K-5 Elementary, Yr Round
Students: 470 Distance: 1.2mi
Marina Christian School
Private 1-12 Religious, Coed
Students: 6 Distance: 1.8mi
Ione Olson Elementary School
Public K-5 Elementary, Yr Round
Students: 360 Distance: 1.9mi
- Bed
- 3
- Bath
- 3 (2/1)
- Double Sinks, Shower and Tub
- Parking
- 2
- Attached Garage
- SQ FT
- 1,969
- SQ FT Source
- Unavailable
- Lot SQ FT
- 2,552.0
- Lot Acres
- 0.058586 Acres
- Kitchen
- Cooktop - Gas, Countertop - Quartz, Dishwasher, Microwave, Refrigerator
- Cooling
- Multi-Zone
- Dining Room
- Dining Area in Family Room
- Disclosures
- Natural Hazard Disclosure
- Family Room
- Kitchen / Family Room Combo
- Flooring
- Carpet, Hardwood
- Foundation
- Concrete Slab
- Heating
- Central Forced Air, Heating - 2+ Zones
- Laundry
- Upper Floor, Washer / Dryer
- Possession
- COE
- * Fee
- $181
- Name
- Compass
- *Fee includes
- Maintenance - Common Area
MLS and other Information regarding properties for sale as shown in Theo have been obtained from various sources such as sellers, public records, agents and other third parties. This information may relate to the condition of the property, permitted or unpermitted uses, zoning, square footage, lot size/acreage or other matters affecting value or desirability. Unless otherwise indicated in writing, neither brokers, agents nor Theo have verified, or will verify, such information. If any such information is important to buyer in determining whether to buy, the price to pay or intended use of the property, buyer is urged to conduct their own investigation with qualified professionals, satisfy themselves with respect to that information, and to rely solely on the results of that investigation.
School data provided by GreatSchools. School service boundaries are intended to be used as reference only. To verify enrollment eligibility for a property, contact the school directly.





































