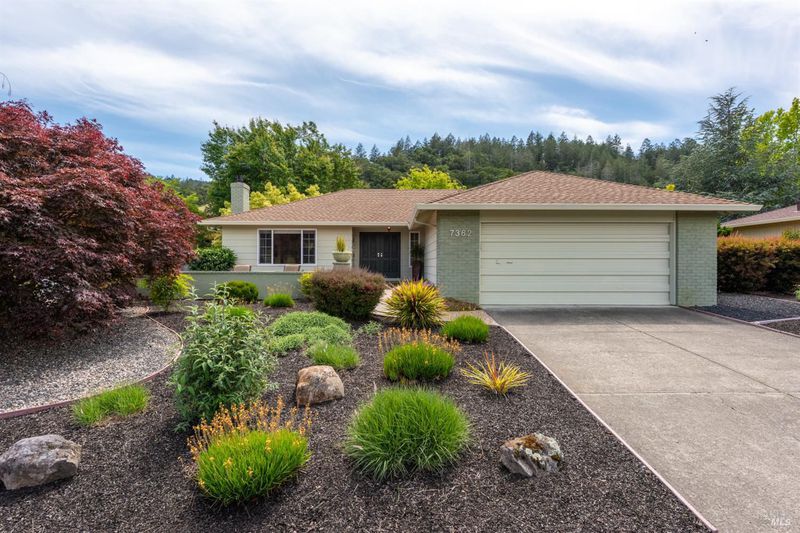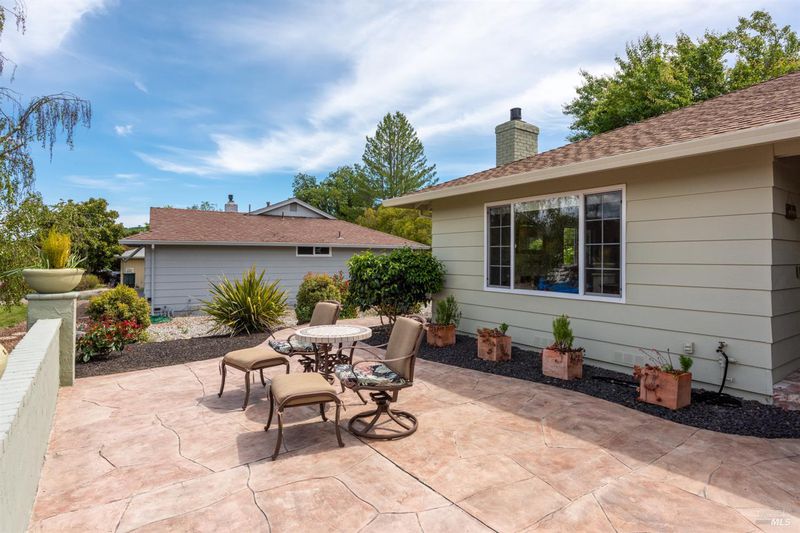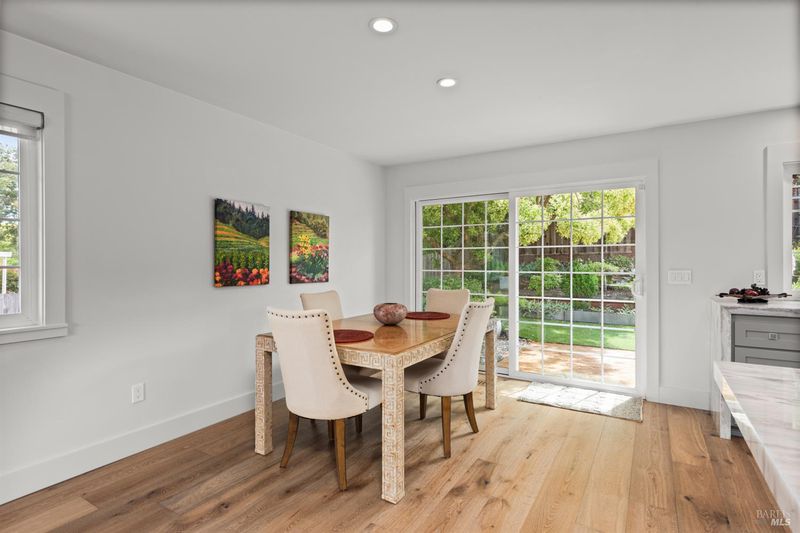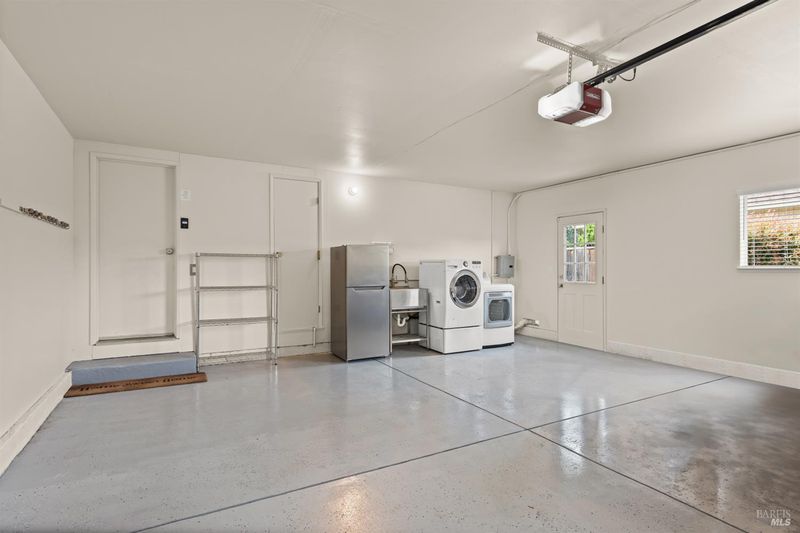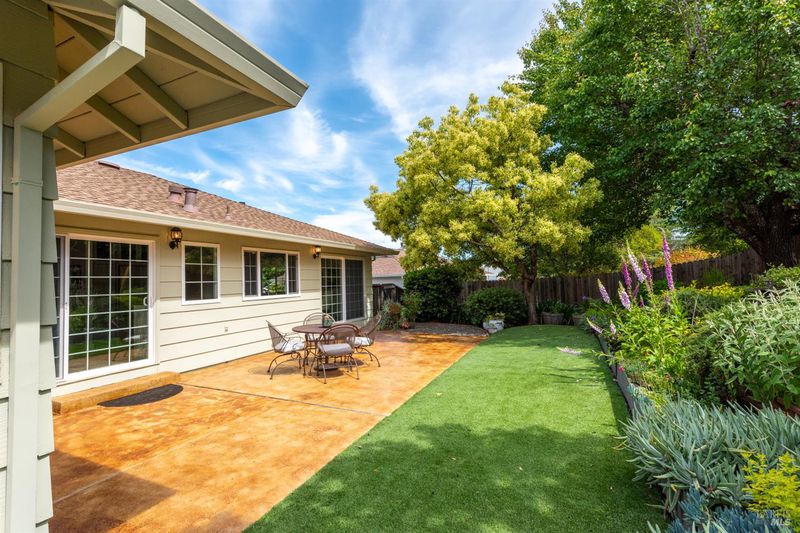
$965,000
1,665
SQ FT
$580
SQ/FT
7362 Oakmont Drive
@ Oak Vista Dr - Oakmont, Santa Rosa
- 2 Bed
- 2 Bath
- 4 Park
- 1,665 sqft
- Santa Rosa
-

-
Sat May 24, 1:00 pm - 4:00 pm
Allan Bolchazy is hosting.
-
Sun May 25, 1:00 pm - 4:00 pm
Allan Bolchazy is hosting.
Welcome to this thoughtfully upgraded home that combines elegance, comfort, and stunning design. A welcoming front courtyard invites you into an open floor plan with a spacious, light-filled living roomperfect for entertaining or relaxing. Enjoy serene mountain views and beautifully landscaped, tranquil gardens that offer a peaceful retreat. The home boasts numerous enhancements, including engineered French Oak hardwood floors throughout, which add warmth and sophistication to the interior. Culinary enthusiasts will appreciate the Fisher Paykel stainless appliances and the unique Quartzite quarried stone countertops that adorn the kitchen. Custom cabinets and a walk-in pantry provide ample storage, while California closets offer organized elegance. The primary suite is a serene retreat, offering picturesque views of the gardens and an en-suite bathroom equipped with an Ultrabain jetted tub for ultimate relaxation. Enjoy Oakmont, an active 55+ community with two golf courses, 3 recreational centers with pools and gym, pickle ball, tennis, lawn bowling, clubs, concerts, movie nights, social activities, and other amenities. Oakmont is surrounded by the beauty of four state parks, local vineyards, and delightful restaurants.
- Days on Market
- 0 days
- Current Status
- Active
- Original Price
- $965,000
- List Price
- $965,000
- On Market Date
- May 19, 2025
- Property Type
- Single Family Residence
- Area
- Oakmont
- Zip Code
- 95409
- MLS ID
- 325045837
- APN
- 016-530-047-000
- Year Built
- 1979
- Stories in Building
- Unavailable
- Possession
- Close Of Escrow
- Data Source
- BAREIS
- Origin MLS System
Kenwood Elementary School
Public K-6 Elementary
Students: 138 Distance: 1.9mi
Heidi Hall's New Song Isp
Private K-12
Students: NA Distance: 3.5mi
Austin Creek Elementary School
Public K-6 Elementary
Students: 387 Distance: 3.7mi
Strawberry Elementary School
Public 4-6 Elementary
Students: 397 Distance: 4.1mi
Rincon School
Private 10-12 Special Education, Secondary, All Male, Coed
Students: 5 Distance: 4.5mi
Spring Creek Matanzas Charter School
Charter K-6 Elementary
Students: 533 Distance: 4.6mi
- Bed
- 2
- Bath
- 2
- Jetted Tub, Low-Flow Toilet(s), Shower Stall(s), Tile, Window
- Parking
- 4
- Attached, Enclosed, Garage Door Opener, Garage Facing Front, Interior Access
- SQ FT
- 1,665
- SQ FT Source
- Assessor Auto-Fill
- Lot SQ FT
- 9,239.0
- Lot Acres
- 0.2121 Acres
- Kitchen
- Stone Counter
- Cooling
- Central
- Dining Room
- Dining/Living Combo
- Exterior Details
- Uncovered Courtyard
- Living Room
- View
- Flooring
- Tile, Wood
- Foundation
- Concrete Perimeter, Pillar/Post/Pier
- Fire Place
- Gas Log, Living Room
- Heating
- Central, Natural Gas
- Laundry
- Dryer Included, In Garage, Sink, Washer Included
- Main Level
- Bedroom(s), Dining Room, Full Bath(s), Garage, Kitchen, Living Room, Primary Bedroom, Street Entrance
- Views
- Mountains
- Possession
- Close Of Escrow
- * Fee
- $129
- Name
- Oakmont Village Association
- Phone
- (707) 539-1611
- *Fee includes
- Management and Pool
MLS and other Information regarding properties for sale as shown in Theo have been obtained from various sources such as sellers, public records, agents and other third parties. This information may relate to the condition of the property, permitted or unpermitted uses, zoning, square footage, lot size/acreage or other matters affecting value or desirability. Unless otherwise indicated in writing, neither brokers, agents nor Theo have verified, or will verify, such information. If any such information is important to buyer in determining whether to buy, the price to pay or intended use of the property, buyer is urged to conduct their own investigation with qualified professionals, satisfy themselves with respect to that information, and to rely solely on the results of that investigation.
School data provided by GreatSchools. School service boundaries are intended to be used as reference only. To verify enrollment eligibility for a property, contact the school directly.
